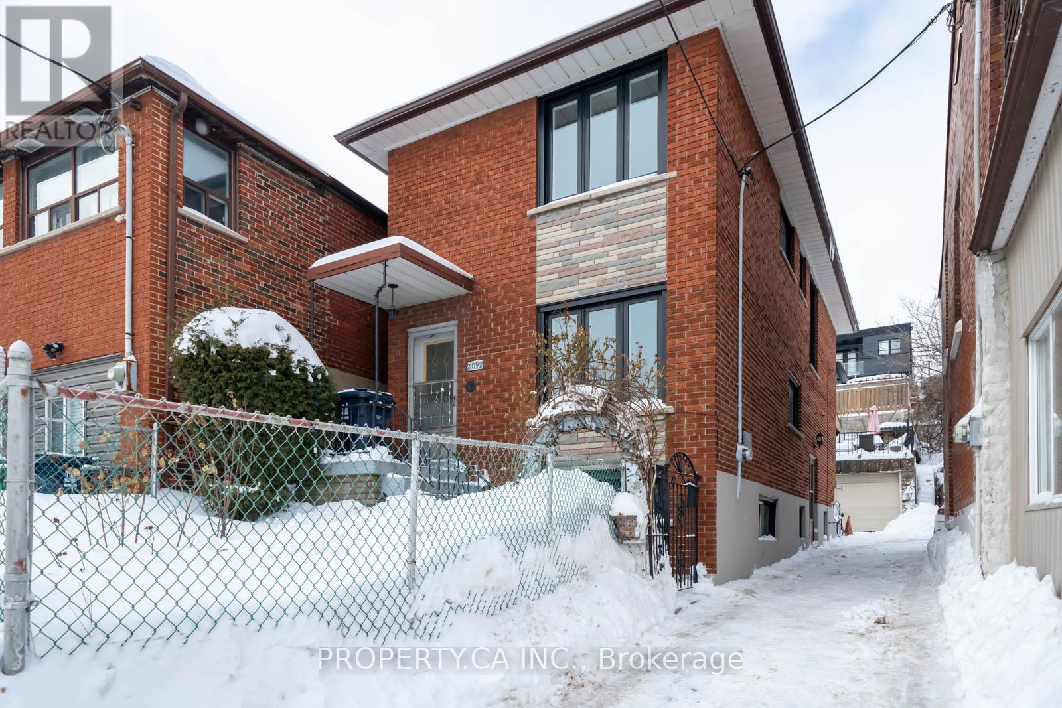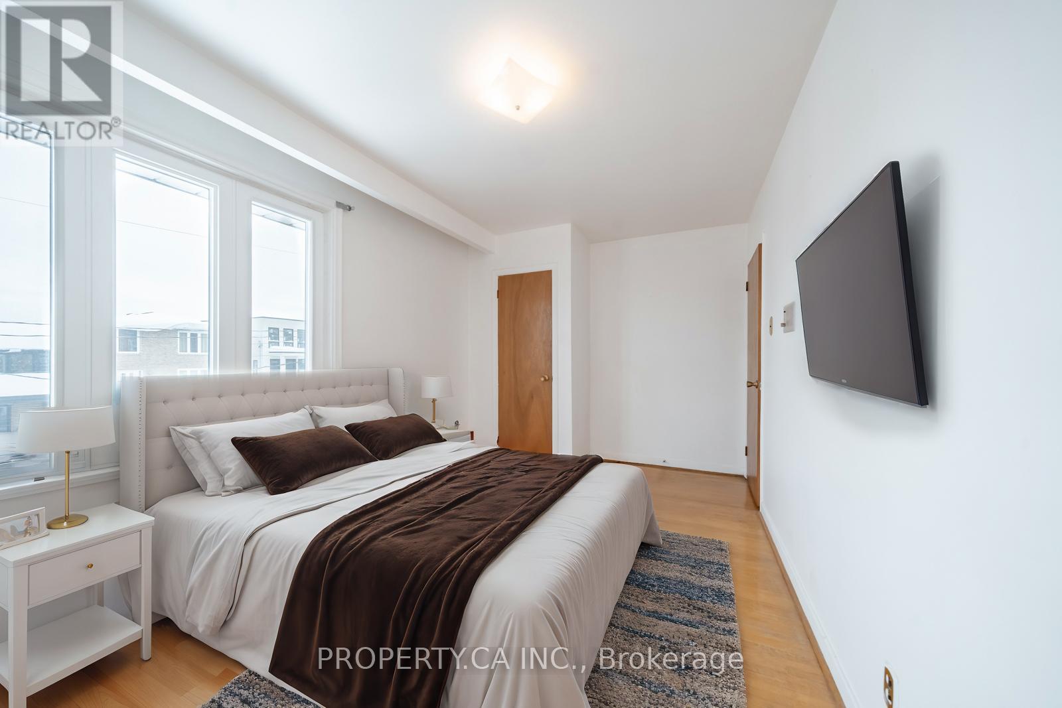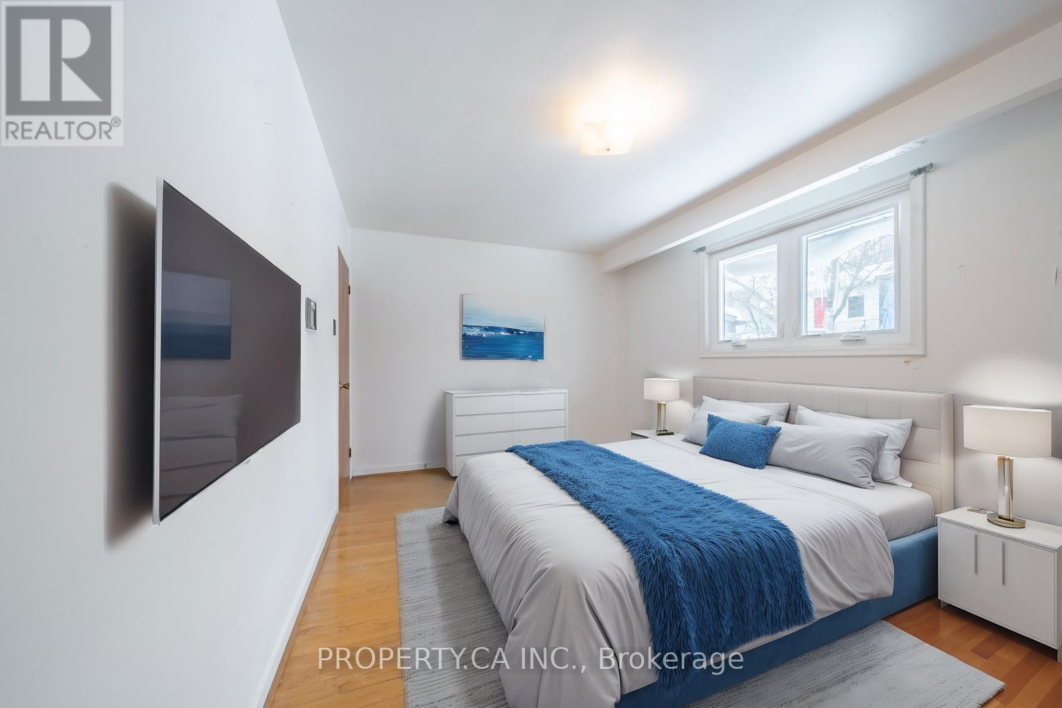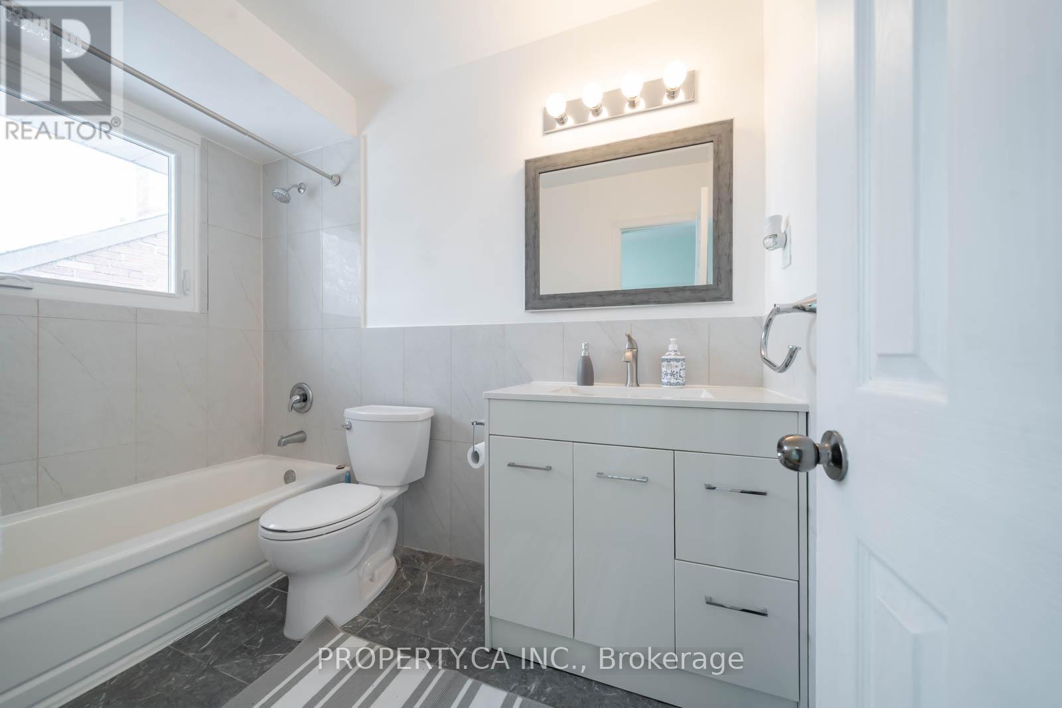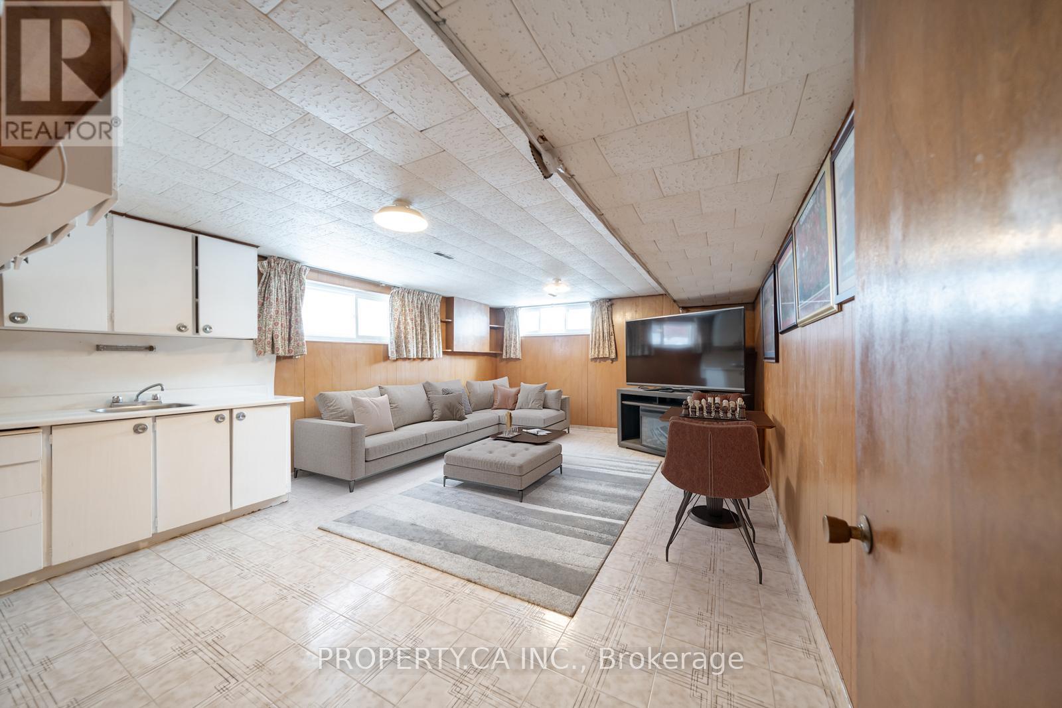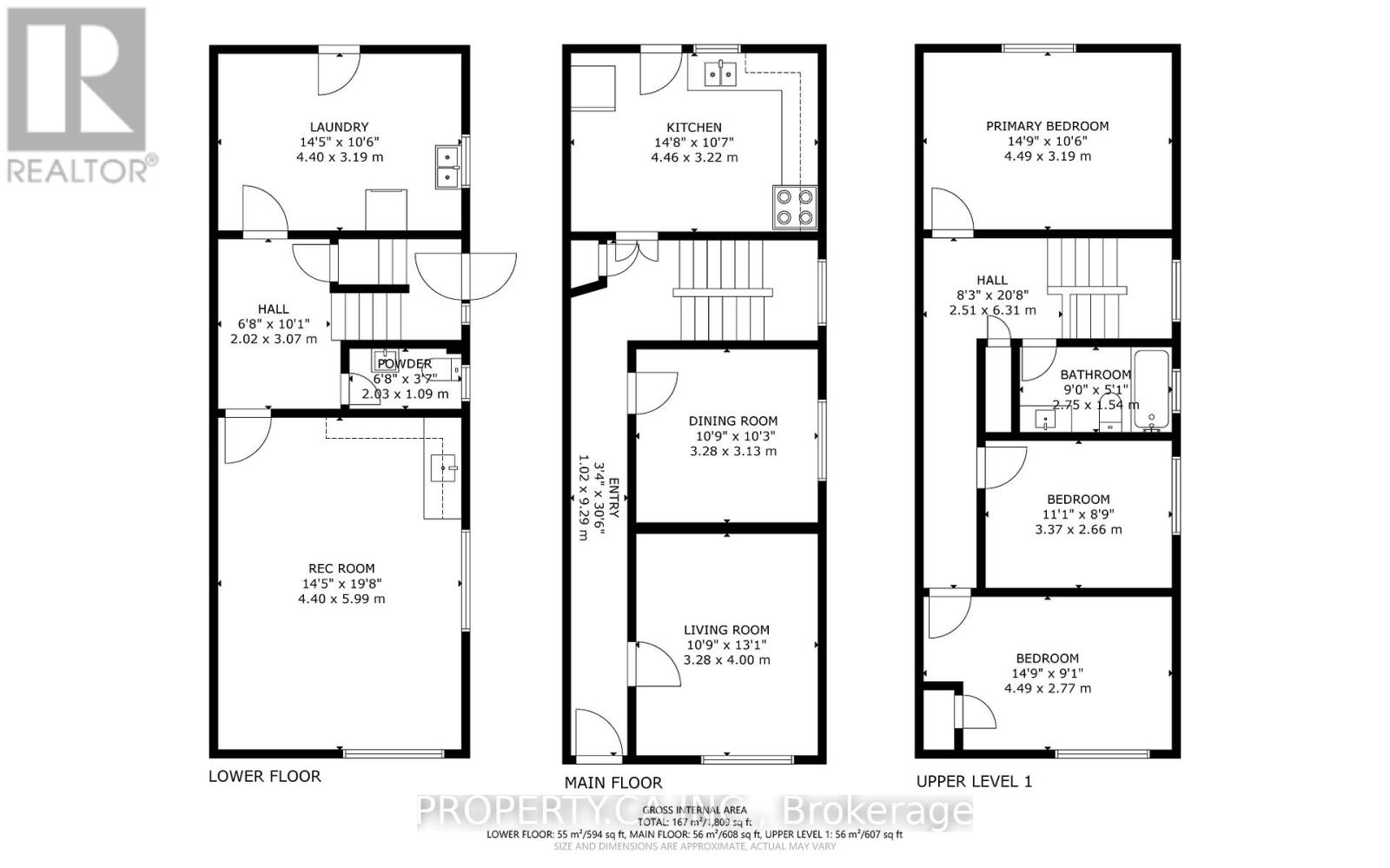$1,148,800.00
2098 DUFFERIN STREET, Toronto (Caledonia-Fairbank), Ontario, M6E3R7, Canada Listing ID: W11992855| Bathrooms | Bedrooms | Property Type |
|---|---|---|
| 2 | 3 | Single Family |
Welcome to 2098 Dufferin Street! This beautifully maintained two-storey detached home offers timeless charm and awaits your personal touch. The sun-drenched main floor boasts a spacious living room, a separate dining room, and an eat-in kitchen with a walk-out to an elevated terrace a perfect spot for morning coffee and soaking up the city vibe. Hardwood floors in LR, DR & upper level. Complemented by three well-appointed bedrooms and a recently renovated four-piece bathroom. A convenient two-pice powder rm' is located on the lower level. The finished basement features a large, inviting recreation room with a sep entrance, ideal for entertaining. Recent updates include a new roof and aluminum in 2020, and new windows in 2021. Enjoy the fully fenced front yard. Located in the heart of the city & conveniently close to Dufferin and Eglinton, the future Eglinton LRT, restaurants, shops, major hwys, and public trans. 2098 Dufferin is ready for you to make it your own. **EXTRAS** Zoned CR2(c2,r2) Commercial/Residential Zoning (id:31565)

Paul McDonald, Sales Representative
Paul McDonald is no stranger to the Toronto real estate market. With over 22 years experience and having dealt with every aspect of the business from simple house purchases to condo developments, you can feel confident in his ability to get the job done.| Level | Type | Length | Width | Dimensions |
|---|---|---|---|---|
| Lower level | Recreational, Games room | 4.4 m | 5.99 m | 4.4 m x 5.99 m |
| Main level | Living room | 3.28 m | 4 m | 3.28 m x 4 m |
| Main level | Dining room | 3.28 m | 3.13 m | 3.28 m x 3.13 m |
| Main level | Kitchen | 4.46 m | 3.22 m | 4.46 m x 3.22 m |
| Upper Level | Primary Bedroom | 4.49 m | 3.19 m | 4.49 m x 3.19 m |
| Upper Level | Bedroom 2 | 3.37 m | 2.66 m | 3.37 m x 2.66 m |
| Upper Level | Bedroom 3 | 4.49 m | 2.77 m | 4.49 m x 2.77 m |
| Amenity Near By | |
|---|---|
| Features | |
| Maintenance Fee | |
| Maintenance Fee Payment Unit | |
| Management Company | |
| Ownership | Freehold |
| Parking |
|
| Transaction | For sale |
| Bathroom Total | 2 |
|---|---|
| Bedrooms Total | 3 |
| Bedrooms Above Ground | 3 |
| Appliances | Stove, Refrigerator |
| Basement Development | Finished |
| Basement Features | Separate entrance |
| Basement Type | N/A (Finished) |
| Construction Style Attachment | Detached |
| Cooling Type | Central air conditioning |
| Exterior Finish | Brick |
| Fireplace Present | |
| Flooring Type | Hardwood |
| Half Bath Total | 1 |
| Heating Fuel | Natural gas |
| Heating Type | Forced air |
| Stories Total | 2 |
| Type | House |
| Utility Water | Municipal water |


