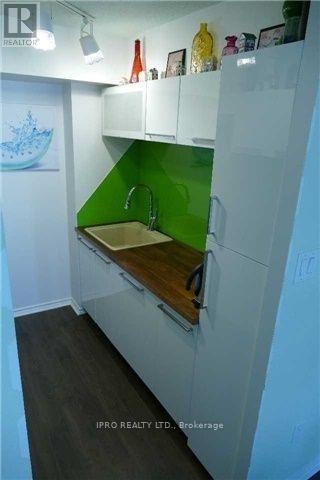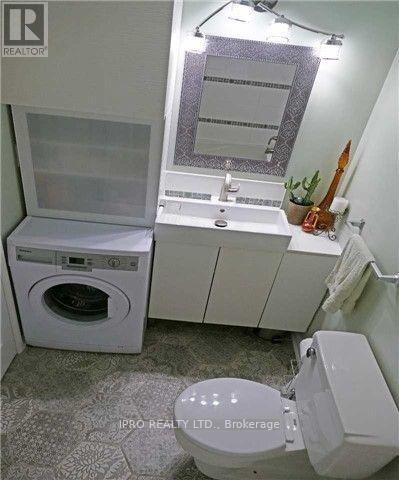$412,000.00
209 - 5580 SHEPPARD AVENUE E, Toronto (Malvern), Ontario, M1B2L3, Canada Listing ID: E12143714| Bathrooms | Bedrooms | Property Type |
|---|---|---|
| 1 | 2 | Single Family |
An incredible opportunity for first-time buyers and investors! This Custom Designed Unit Is Loaded With Upgrades. (See List) This Building Has A Friendly Community With Helpful Neighbors & Superior Mgmt. Steps To TTC /Shopping. Italian Lacquer Kitchen With Soft Touch Doors, Plumbing, Oak Counters, Stone Sink, Faucet With Pull Down Spray, Lexan Glass Back Splash, Walk-In Closet In The Master And Solarium Style Office W/Built-In Work Station, Can Easily Be Converted To Another Bedroom. The den is versatile, perfect as a home office or a second bedroom. Enjoy the convenience of ensuite laundry and a prime location next to centennial college, University of Toronto Scarborough, Future McCowan subway station, Sheppard Square Childcare Centre, shopping, schools, parks, community centers, and hospitals, with easy access to Hwy 401 perfect for commuters. Don't miss this rare find! **EXTRAS** Maintenance Fee Includes: Heat and water. Furniture available for sale (id:31565)

Paul McDonald, Sales Representative
Paul McDonald is no stranger to the Toronto real estate market. With over 22 years experience and having dealt with every aspect of the business from simple house purchases to condo developments, you can feel confident in his ability to get the job done.| Level | Type | Length | Width | Dimensions |
|---|---|---|---|---|
| Main level | Living room | 6 m | 4.1 m | 6 m x 4.1 m |
| Main level | Dining room | 6 m | 4.1 m | 6 m x 4.1 m |
| Main level | Kitchen | 2.5 m | 2.3 m | 2.5 m x 2.3 m |
| Main level | Bedroom | 3.35 m | 2.85 m | 3.35 m x 2.85 m |
| Main level | Den | 2.85 m | 2.7 m | 2.85 m x 2.7 m |
| Main level | Storage | 1.5 m | 1.3 m | 1.5 m x 1.3 m |
| Amenity Near By | |
|---|---|
| Features | Balcony, In suite Laundry |
| Maintenance Fee | 464.13 |
| Maintenance Fee Payment Unit | Monthly |
| Management Company | Simson Property Management |
| Ownership | Condominium/Strata |
| Parking |
|
| Transaction | For sale |
| Bathroom Total | 1 |
|---|---|
| Bedrooms Total | 2 |
| Bedrooms Above Ground | 1 |
| Bedrooms Below Ground | 1 |
| Age | 31 to 50 years |
| Appliances | Blinds, Microwave, Stove, Washer, Refrigerator |
| Exterior Finish | Concrete |
| Fireplace Present | |
| Heating Type | Forced air |
| Size Interior | 600 - 699 sqft |
| Type | Apartment |



















