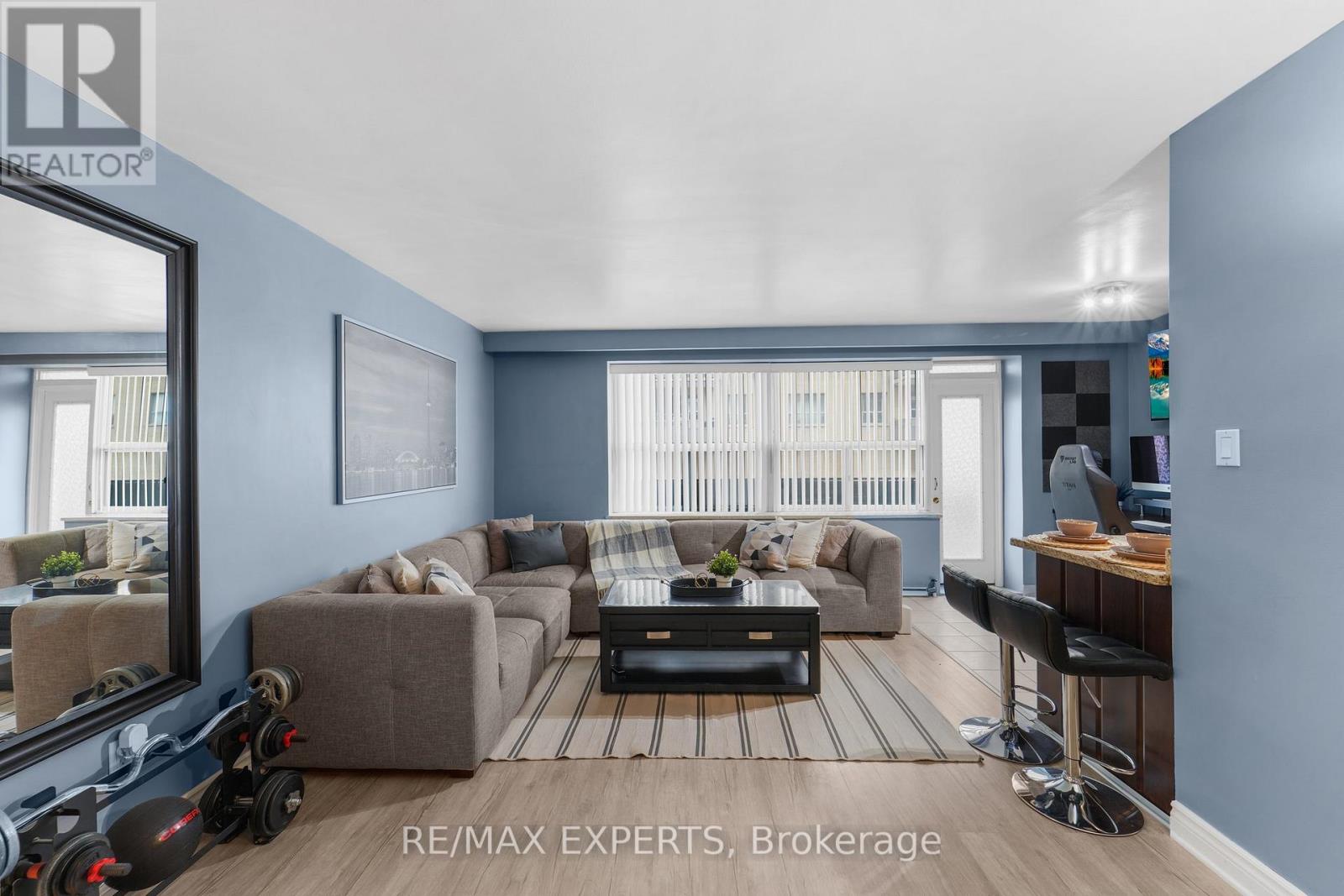$465,000.00
208 - 50 GULLIVER ROAD, Toronto (Brookhaven-Amesbury), Ontario, M6M2N2, Canada Listing ID: W12044636| Bathrooms | Bedrooms | Property Type |
|---|---|---|
| 1 | 1 | Single Family |
Charming 1 Bedroom, 4-piece Washroom Condo located in the sought-after Brookhaven-Amesbury neighbourhood of Toronto. This bright and inviting unit is filled with natural light and features a Galley Kitchen with a designated space and rough-in ready for a dishwasher, and an open-concept layout with a spacious Living and Dining area that opens onto a large Balcony. The bedroom offers a double closet, and the beautifully renovated 4-piece bathroom adds a fresh and modern touch. For added convenience, the unit includes an in-suite two-in-one Washer and Dryer. This condo also comes with two parking spaces - one enclosed garage spot located directly beneath the unit for easy access and security, and a second outdoor parking space visible from your window. Additionally, the unit includes a remote-controlled, wall plug-in digital AC unit that can be connected to your phone, turning it into a smart device for ultimate comfort and convenience. Residents of 50 Gulliver Rd enjoy a well-maintained building with a secure buzzer entrance system, convenient shared laundry facilities, a welcoming lobby, and a dedicated mail area. Ideally located near transit, parks, schools, shops, and dining, this home offers comfort, convenience, and charm in a vibrant community. (id:31565)

Paul McDonald, Sales Representative
Paul McDonald is no stranger to the Toronto real estate market. With over 22 years experience and having dealt with every aspect of the business from simple house purchases to condo developments, you can feel confident in his ability to get the job done.| Level | Type | Length | Width | Dimensions |
|---|---|---|---|---|
| Flat | Living room | 6.15 m | 3.33 m | 6.15 m x 3.33 m |
| Flat | Dining room | 2.76 m | 2.42 m | 2.76 m x 2.42 m |
| Flat | Kitchen | 2.25 m | 5.18 m | 2.25 m x 5.18 m |
| Flat | Bedroom | 3.66 m | 3.35 m | 3.66 m x 3.35 m |
| Flat | Laundry room | 1.68 m | 1.07 m | 1.68 m x 1.07 m |
| Flat | Bathroom | 2.13 m | 1.52 m | 2.13 m x 1.52 m |
| Amenity Near By | Hospital, Park, Place of Worship, Public Transit, Schools |
|---|---|
| Features | Balcony, Carpet Free |
| Maintenance Fee | 649.00 |
| Maintenance Fee Payment Unit | Monthly |
| Management Company | Parkview Towers |
| Ownership | Condominium/Strata |
| Parking |
|
| Transaction | For sale |
| Bathroom Total | 1 |
|---|---|
| Bedrooms Total | 1 |
| Bedrooms Above Ground | 1 |
| Age | 51 to 99 years |
| Appliances | Stove, Refrigerator |
| Cooling Type | Wall unit |
| Exterior Finish | Brick |
| Fireplace Present | |
| Flooring Type | Laminate, Tile |
| Heating Fuel | Natural gas |
| Heating Type | Radiant heat |
| Size Interior | 600 - 699 sqft |
| Type | Apartment |




























