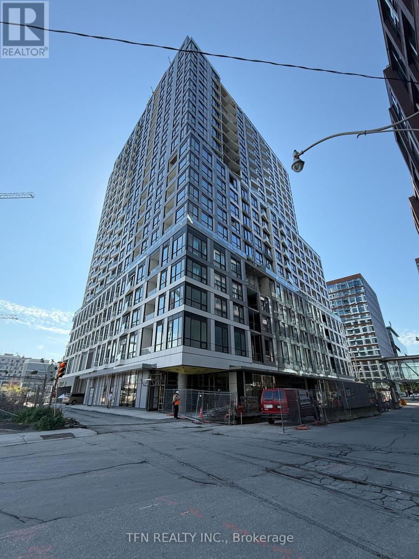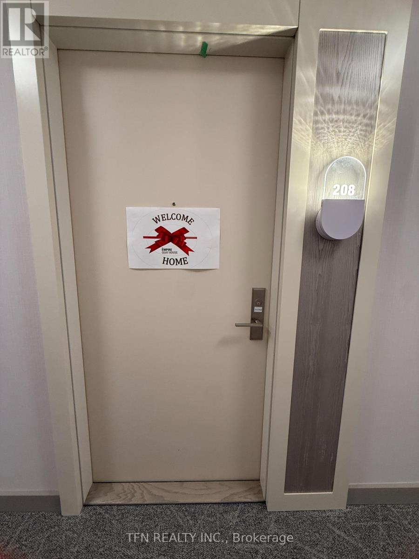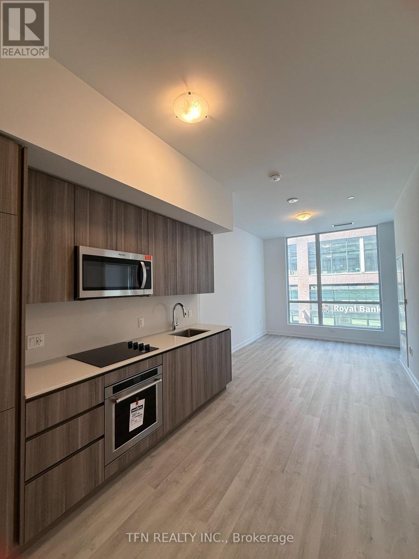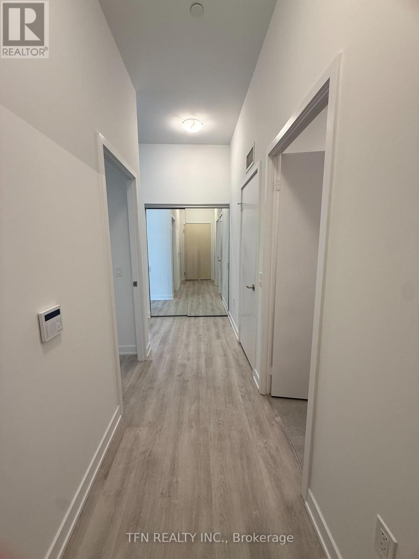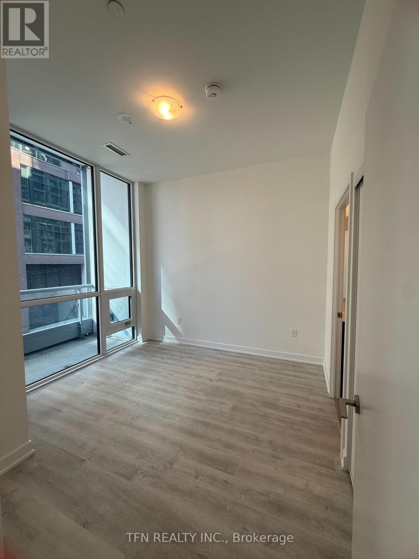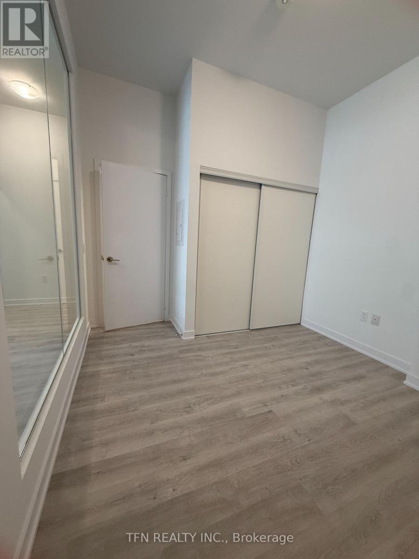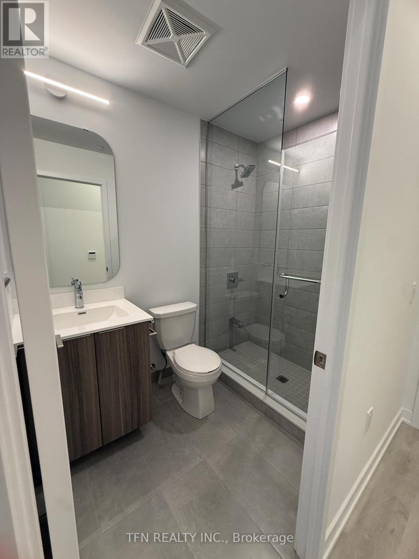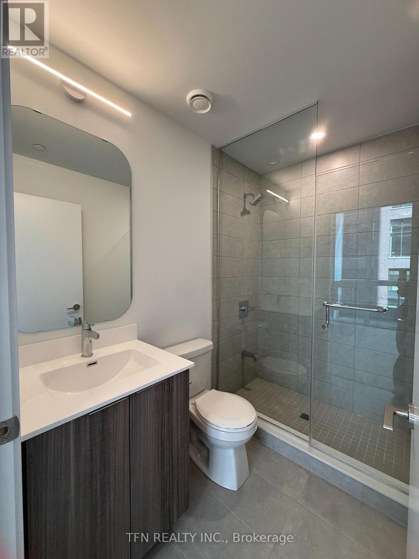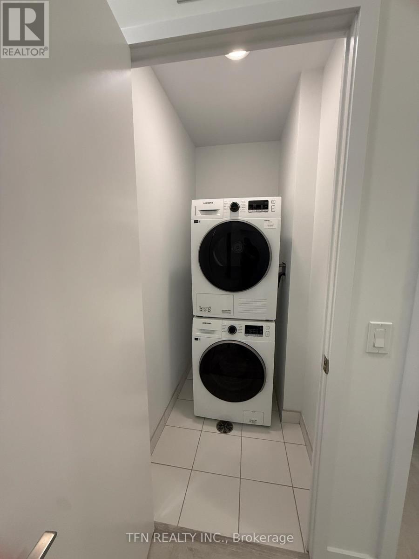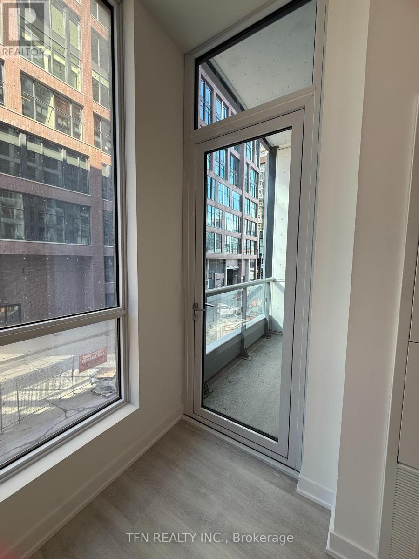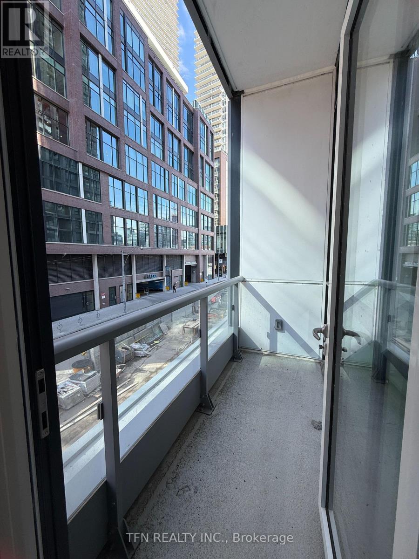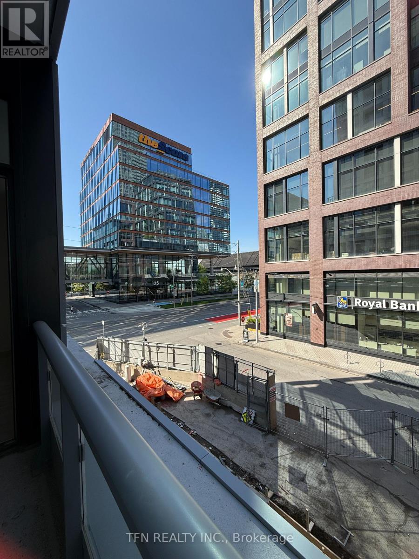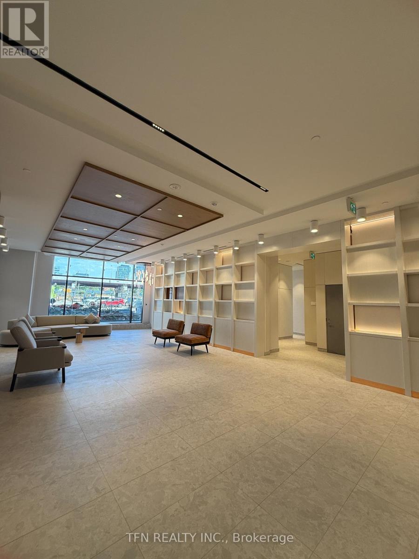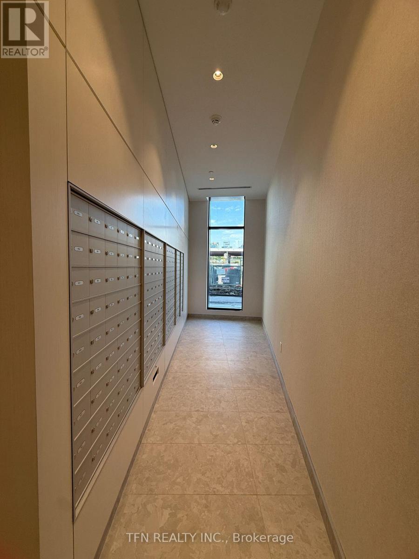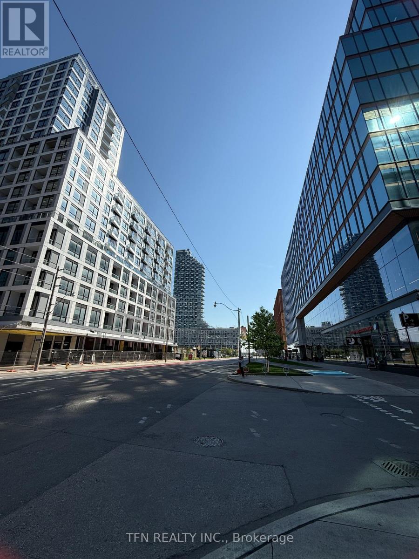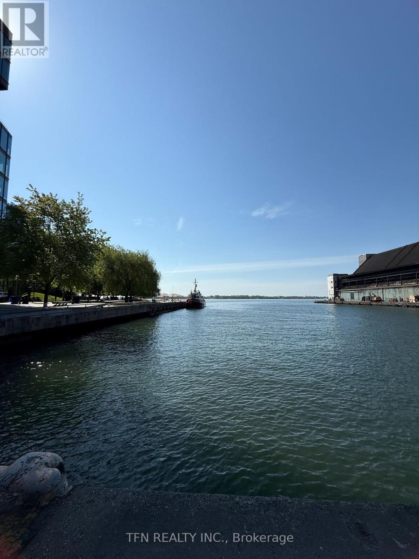$3,200.00 / monthly
208 - 15 RICHARDSON STREET, Toronto (Waterfront Communities), Ontario, M5A0S6, Canada Listing ID: C12193669| Bathrooms | Bedrooms | Property Type |
|---|---|---|
| 2 | 2 | Single Family |
Experience modern waterfront living in this brand new 2-bedroom, 2-bathroom unit at the prestigious Empire Quay House Condos. Boasting a bright and functional Mistra model layout, this unit features a split-bedroom floorplan, offering privacy and comfort for residents.Interior Features:Spacious open-concept living and dining area filled with natural light,Modern kitchen with stainless steel appliances and sleek countertops,Primary bedroom with large closet and elegant 4-piece ensuite,Well-sized second bedroom, perfect for guests, family, or a home office,In-unit laundry access, Private balcony. Top 6 Reasons to Live at Empire Quay House Condos:*Prime Waterfront LocationSteps from Sugar Beach, Cherry Beach, and the vibrant Toronto Harbour Pier offering dining, recreation, and nightlife.*Unmatched ConnectivityBoasting a perfect Transit Scoreeasily access TTC streetcars, buses, and Union Station. No car required!*Convenient Highway AccessLocated just south of the Gardiner Expressway for easy travel across Toronto and beyond.*Lively Urban LifestyleSurrounded by top-tier restaurants, cafes, bars, grocery stores, and shopping destinations, all within walking distance.*Close to Education HubsOnly a 4-minute walk to George Brown Colleges Waterfront Campus, with easy transit access to other downtown campuses.*Green Spaces & Island GetawaysEnjoy nearby parks, trails, and access to Toronto Islands via ferry a perfect blend of urban and natural living. (id:31565)

Paul McDonald, Sales Representative
Paul McDonald is no stranger to the Toronto real estate market. With over 22 years experience and having dealt with every aspect of the business from simple house purchases to condo developments, you can feel confident in his ability to get the job done.| Level | Type | Length | Width | Dimensions |
|---|---|---|---|---|
| Ground level | Living room | na | na | Measurements not available |
| Ground level | Dining room | na | na | Measurements not available |
| Ground level | Kitchen | na | na | Measurements not available |
| Ground level | Primary Bedroom | na | na | Measurements not available |
| Ground level | Bedroom 2 | na | na | Measurements not available |
| Ground level | Laundry room | na | na | Measurements not available |
| Amenity Near By | Beach, Marina, Park, Public Transit |
|---|---|
| Features | Balcony, In suite Laundry, In-Law Suite |
| Maintenance Fee | |
| Maintenance Fee Payment Unit | |
| Management Company | N/A |
| Ownership | Condominium/Strata |
| Parking |
|
| Transaction | For rent |
| Bathroom Total | 2 |
|---|---|
| Bedrooms Total | 2 |
| Bedrooms Above Ground | 2 |
| Age | New building |
| Amenities | Storage - Locker |
| Appliances | Dryer, Microwave, Stove, Washer, Refrigerator |
| Cooling Type | Central air conditioning |
| Exterior Finish | Brick |
| Fireplace Present | |
| Flooring Type | Laminate |
| Foundation Type | Brick |
| Heating Fuel | Natural gas |
| Heating Type | Forced air |
| Size Interior | 700 - 799 sqft |
| Type | Apartment |


