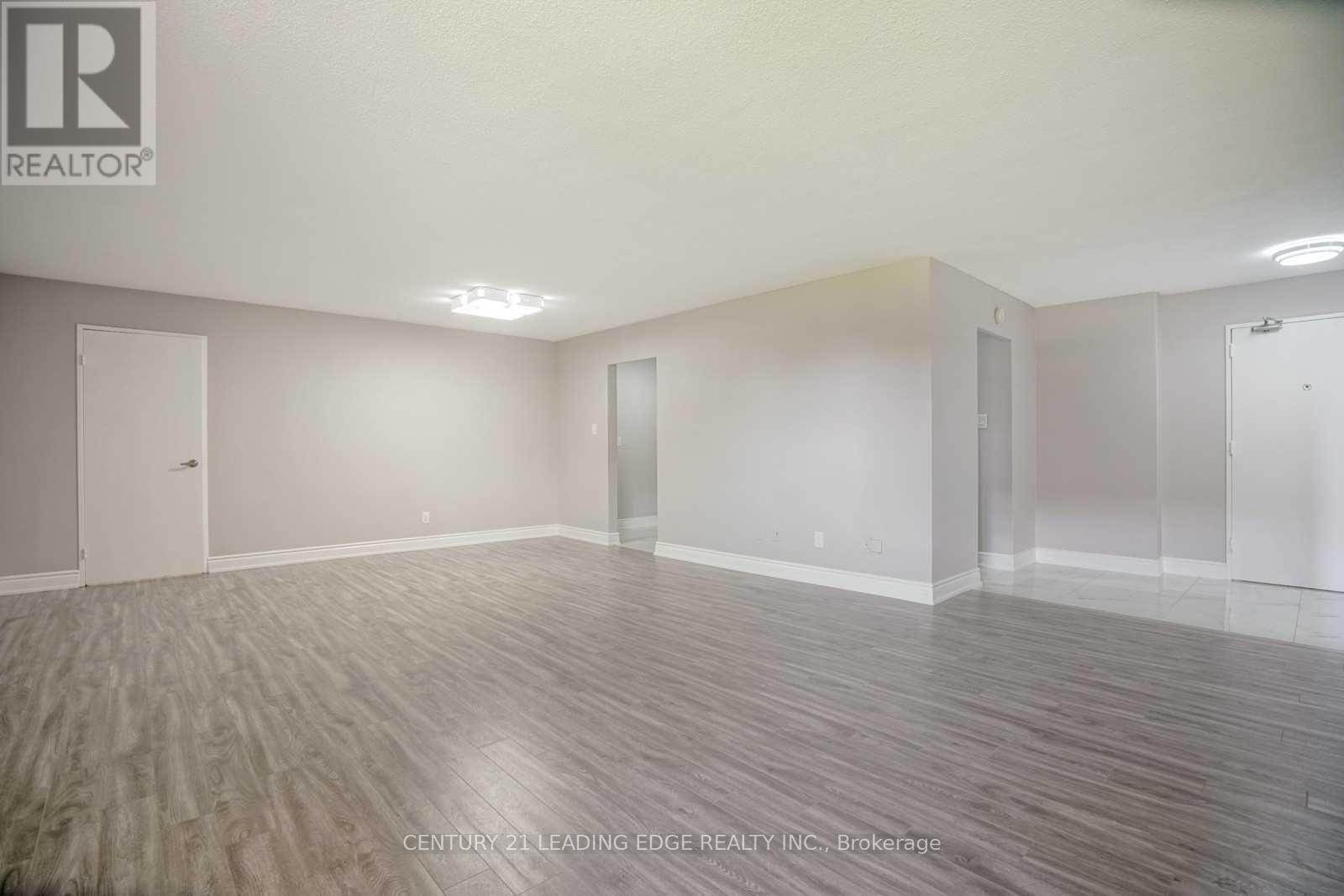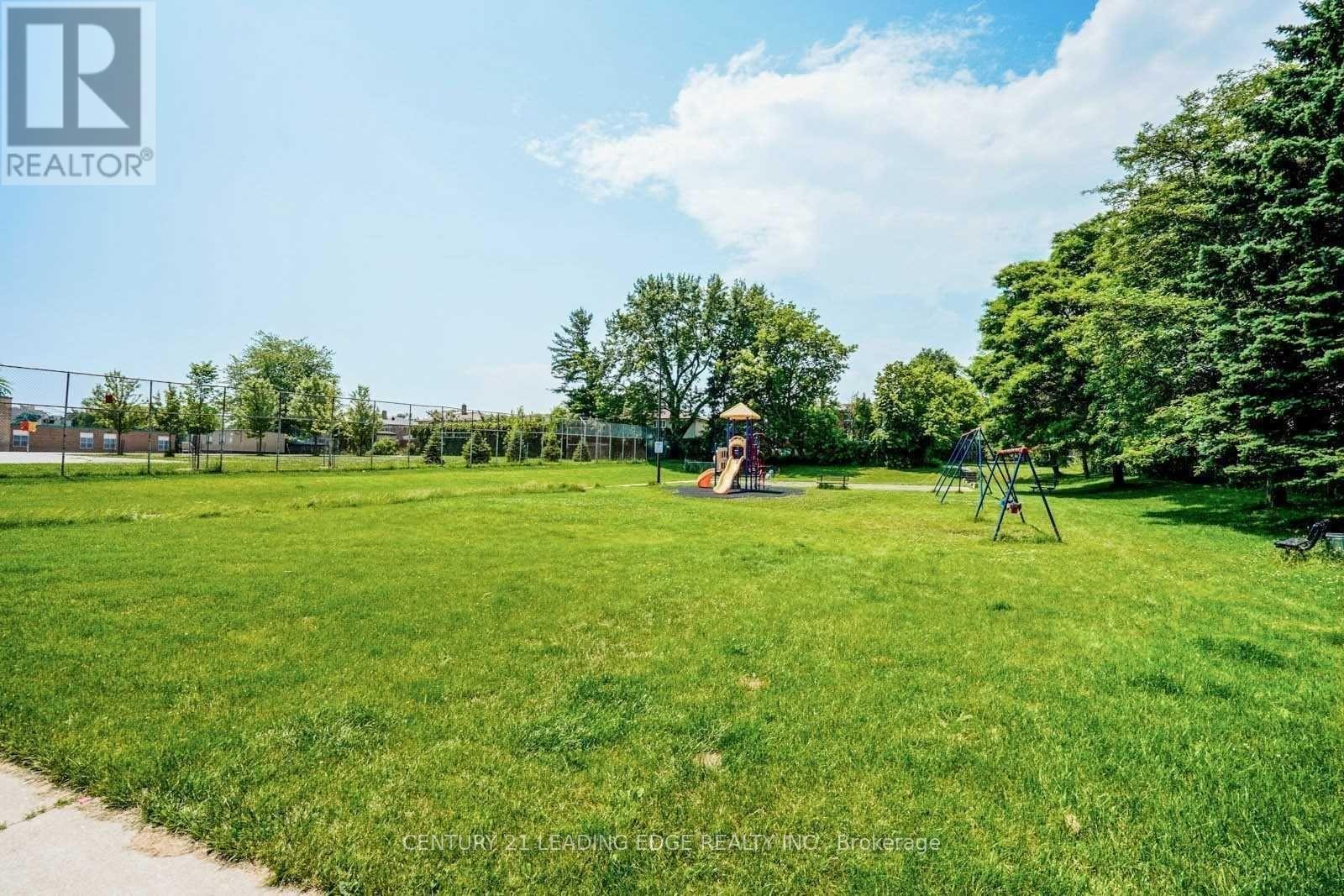$460,000.00
207 - 180 MARKHAM ROAD, Toronto (Scarborough Village), Ontario, M1M2Z9, Canada Listing ID: E11951600| Bathrooms | Bedrooms | Property Type |
|---|---|---|
| 1 | 1 | Single Family |
Highly Sought After Location at Eglinton and Markham. Steps to TTC, Minutes to Go Station, Mall and mayu Other Amenities. Large Living Area combined with Dining. Eat-in Kitchen with Samsung Stainless Steel Appliances. Balcony to Enjoy Summer Breeze. Ideal for first time home buyers or Downsizers. Check out the Utilities included in Maintenance Fee. Affordable Living In the City. **EXTRAS** Existing Fridge,Stove,Rangehood, Window Coverings and All ELFs (id:31565)

Paul McDonald, Sales Representative
Paul McDonald is no stranger to the Toronto real estate market. With over 22 years experience and having dealt with every aspect of the business from simple house purchases to condo developments, you can feel confident in his ability to get the job done.Room Details
| Level | Type | Length | Width | Dimensions |
|---|---|---|---|---|
| Main level | Living room | 7.2 m | 4.9 m | 7.2 m x 4.9 m |
| Main level | Dining room | 7.2 m | 4.9 m | 7.2 m x 4.9 m |
| Main level | Primary Bedroom | 4.4 m | 3.1 m | 4.4 m x 3.1 m |
| Main level | Kitchen | 4.5 m | 2.05 m | 4.5 m x 2.05 m |
Additional Information
| Amenity Near By | |
|---|---|
| Features | Balcony, Laundry- Coin operated |
| Maintenance Fee | 796.15 |
| Maintenance Fee Payment Unit | Monthly |
| Management Company | Markham Glen Property Managements |
| Ownership | Condominium/Strata |
| Parking |
|
| Transaction | For sale |
Building
| Bathroom Total | 1 |
|---|---|
| Bedrooms Total | 1 |
| Bedrooms Above Ground | 1 |
| Exterior Finish | Brick Facing |
| Fireplace Present | |
| Flooring Type | Ceramic |
| Heating Fuel | Natural gas |
| Heating Type | Hot water radiator heat |
| Size Interior | 800 - 899 sqft |
| Type | Apartment |






















