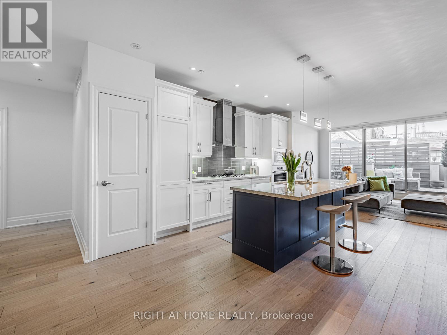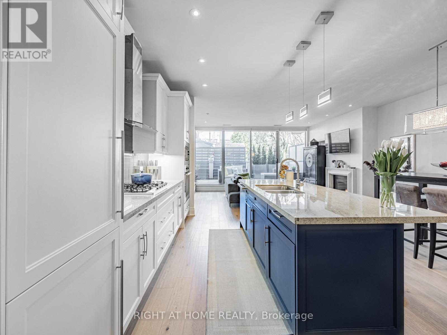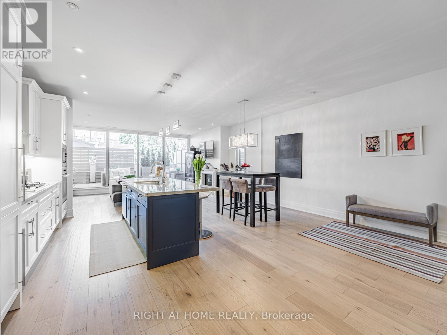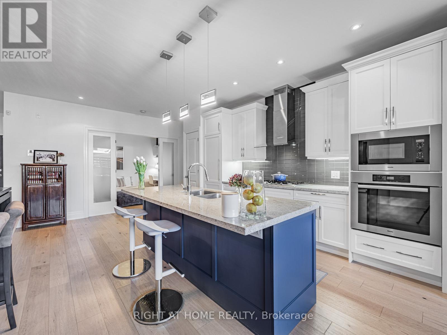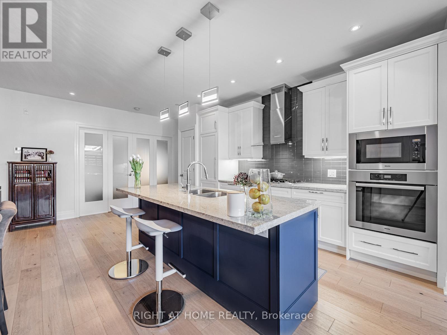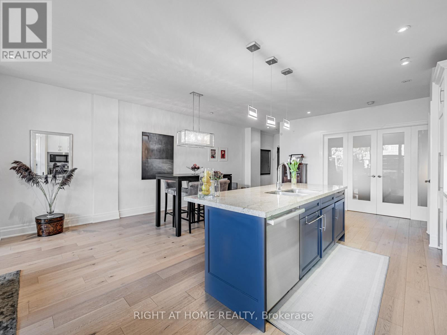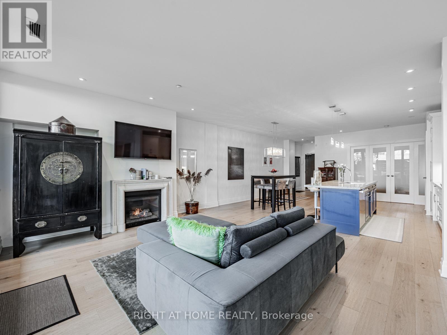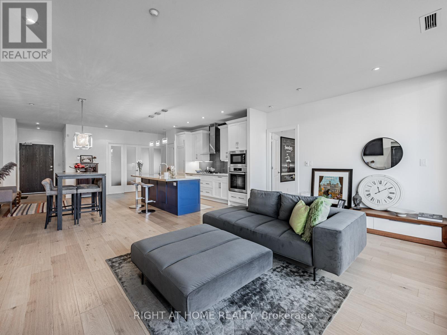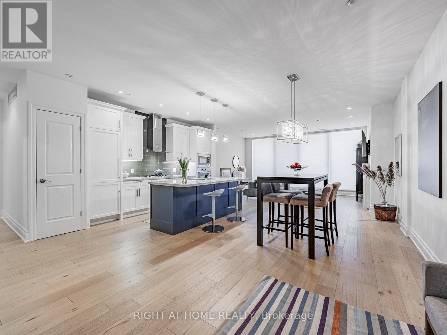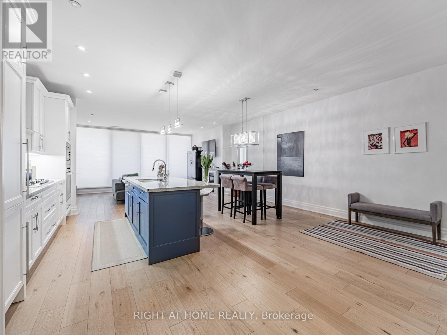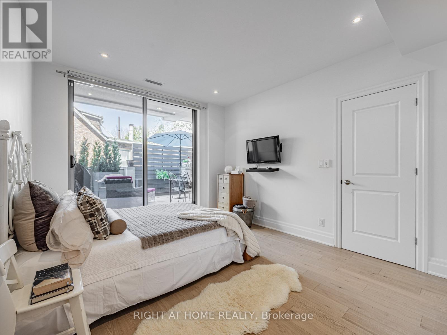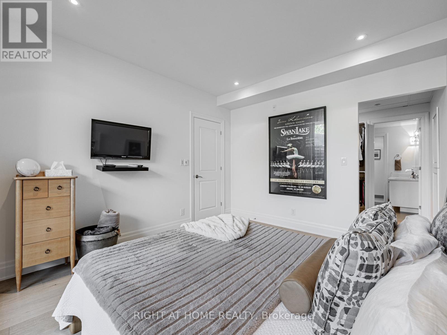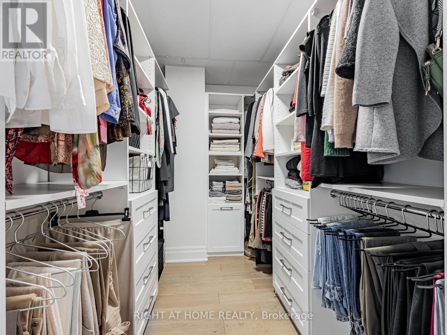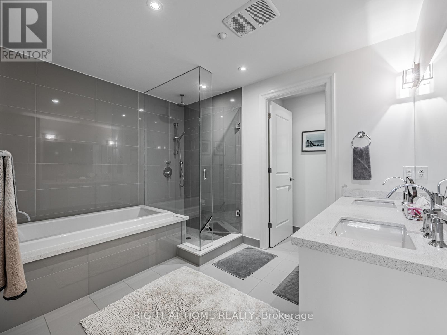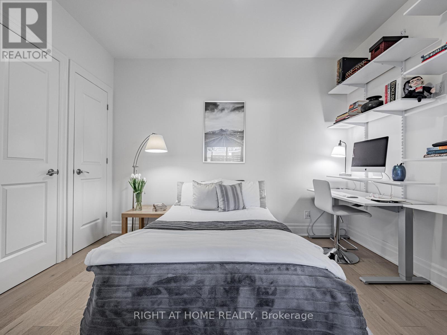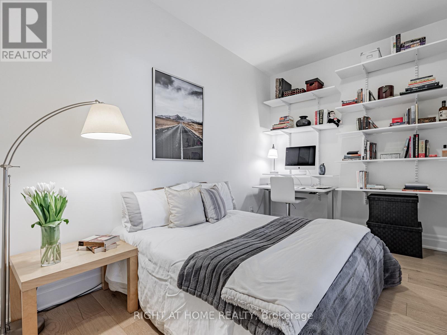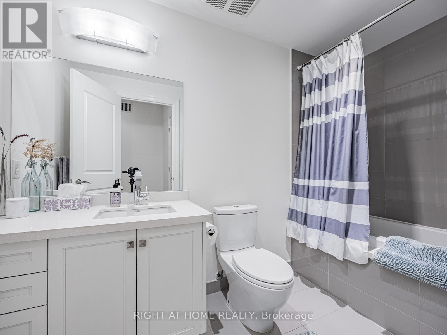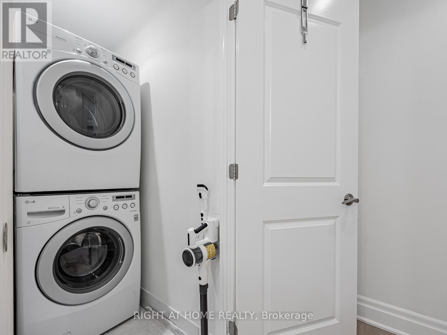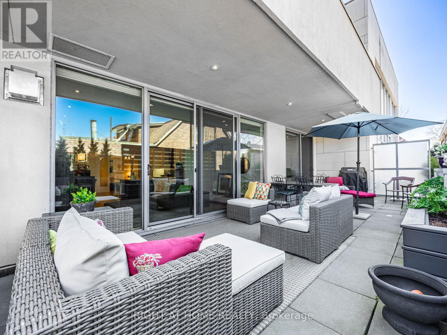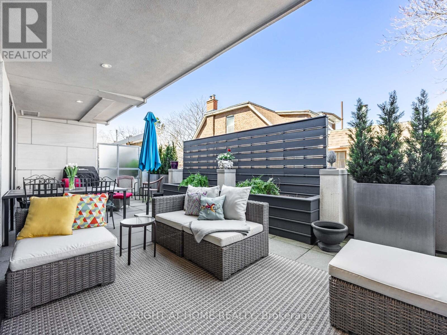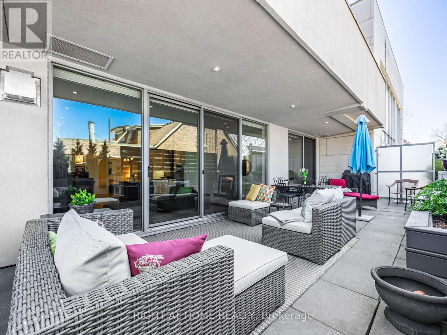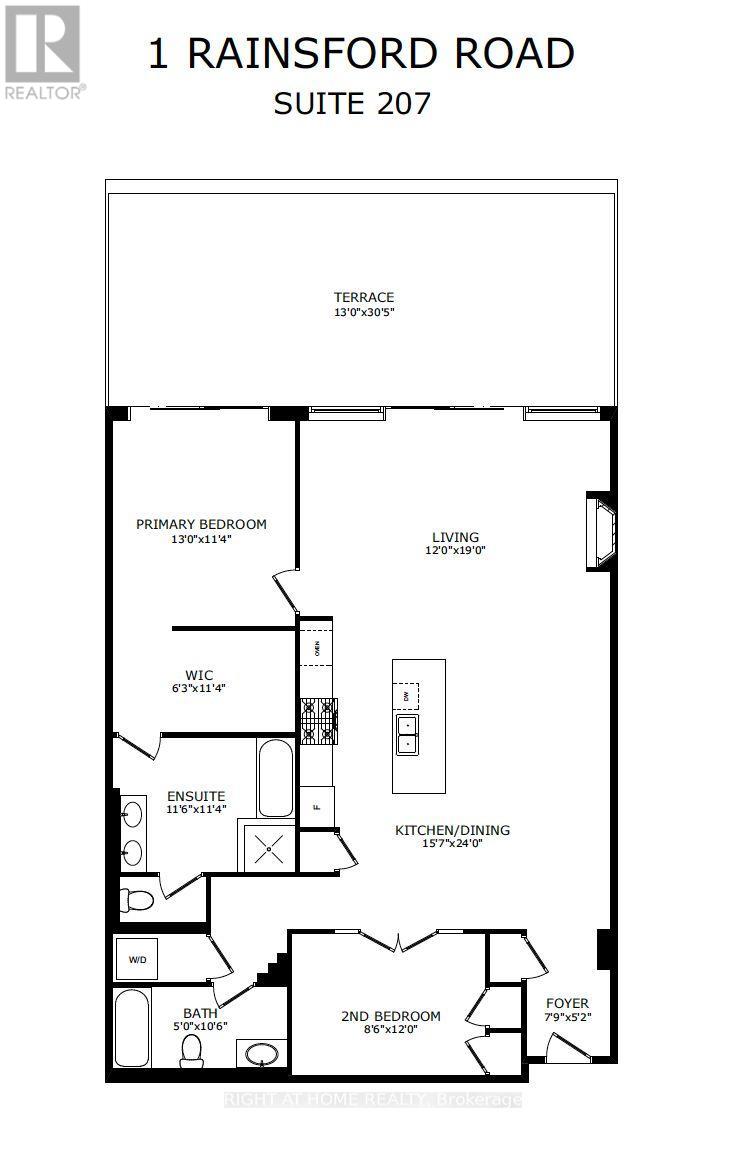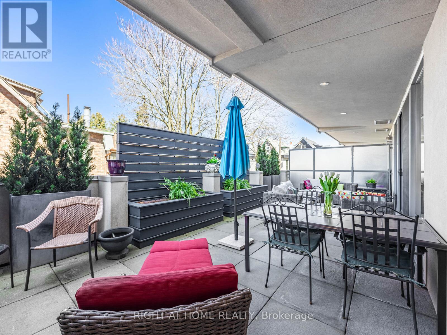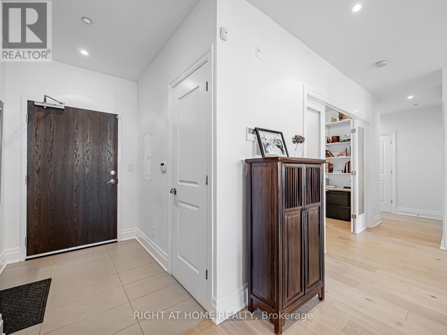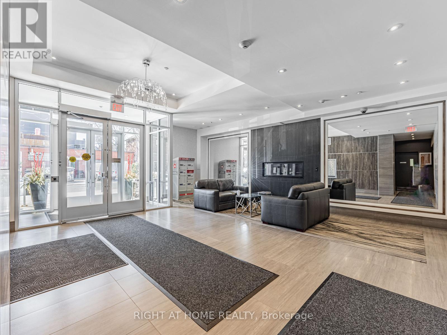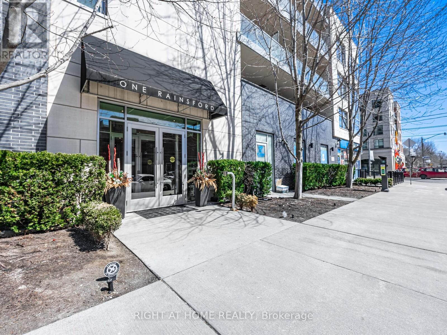$1,295,000.00
207 - 1 RAINSFORD ROAD, Toronto (The Beaches), Ontario, M4L3N5, Canada Listing ID: E12100198| Bathrooms | Bedrooms | Property Type |
|---|---|---|
| 2 | 2 | Single Family |
Welcome to Terrace Suite 207 at The Boutique Residences of 1 Rainsford Road. This Spectacular 2 Bedroom, 2 Bathroom Condo, Boasts Enjoyment Space of ~1732 Sq. Ft., with 1300 Sq.Ft. Interior and a Private Entertainers' BBQ Terrace of 432 Sq.Ft! Enter Into Your Suite with Soaring 10 Ft. Smooth Ceilings, Rich Wide Plank Hardwood Floors, Grand Floor to Ceiling Windows, Electric Blinds on All Windows, and a Large Open Concept Plan. The Luxury Kitchen is Outfitted with Miele Top of the Line Appliances, Including a Miele Gas Cooktop and Built-In Wall Oven with Miele Convection. The Large Kitchen Island Brings Everyone Together with a Spacious Breakfast Bar, Under-mount Sink, and Granite Counters. The Living Room has a Gas Fireplace with a Walk-out to the Terrace. For the Ultimate Privacy, the 2 Bedrooms are Designed with a Split Bedroom Plan. The Primary Suite Contains a Large Walk-In Closet, with a 5 Piece Spa Ensuite Bathroom. Walk Everywhere - with Bruno's Fine Groceries Next Door, Restaurants, The Beach, Nature, Galleries, with Transit at Your Doorstep! This is a Must See Suite in the Prime Beach Neighbourhood by Queen St East & Woodbine Avenue. The Terrace also includes a Gas Line for BBQ'ing, Water for Gardening and Lighting for Evening Enjoyment. 1 Owned Parking & Locker Included! Tenanted on lease until July 1, 2026. The Buyer(s) must assume the Triple A tenant, paying $4325/month + utilities. (id:31565)

Paul McDonald, Sales Representative
Paul McDonald is no stranger to the Toronto real estate market. With over 22 years experience and having dealt with every aspect of the business from simple house purchases to condo developments, you can feel confident in his ability to get the job done.| Level | Type | Length | Width | Dimensions |
|---|---|---|---|---|
| Main level | Foyer | 2.36 m | 1.57 m | 2.36 m x 1.57 m |
| Main level | Kitchen | 4.75 m | 7.32 m | 4.75 m x 7.32 m |
| Main level | Dining room | 4.75 m | 7.32 m | 4.75 m x 7.32 m |
| Main level | Living room | 3.66 m | 5.79 m | 3.66 m x 5.79 m |
| Main level | Primary Bedroom | 3.96 m | 3.45 m | 3.96 m x 3.45 m |
| Main level | Bedroom 2 | 2.59 m | 3.66 m | 2.59 m x 3.66 m |
| Main level | Other | 3.96 m | 9.27 m | 3.96 m x 9.27 m |
| Amenity Near By | Beach, Marina, Park, Public Transit, Schools |
|---|---|
| Features | Elevator, Trash compactor, Carpet Free |
| Maintenance Fee | 1028.00 |
| Maintenance Fee Payment Unit | Monthly |
| Management Company | ICC Property Management |
| Ownership | Condominium/Strata |
| Parking |
|
| Transaction | For sale |
| Bathroom Total | 2 |
|---|---|
| Bedrooms Total | 2 |
| Bedrooms Above Ground | 2 |
| Age | 6 to 10 years |
| Amenities | Visitor Parking, Fireplace(s), Storage - Locker |
| Appliances | Garage door opener remote(s), Oven - Built-In, Range, Blinds, Cooktop, Dishwasher, Freezer, Oven, Wine Fridge, Refrigerator |
| Cooling Type | Central air conditioning |
| Exterior Finish | Concrete |
| Fireplace Present | True |
| Fire Protection | Security system, Smoke Detectors |
| Flooring Type | Tile, Hardwood |
| Heating Fuel | Natural gas |
| Heating Type | Forced air |
| Size Interior | 1200 - 1399 sqft |
| Type | Apartment |







