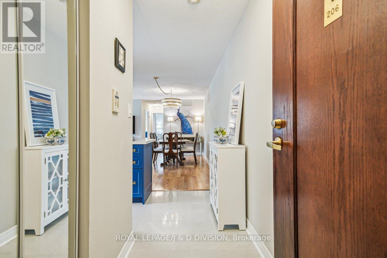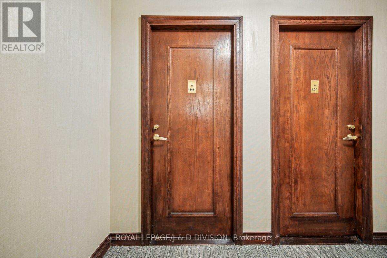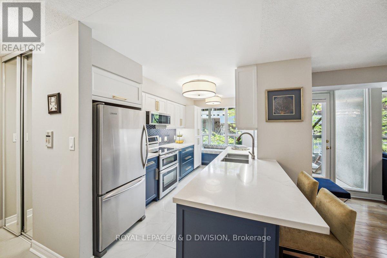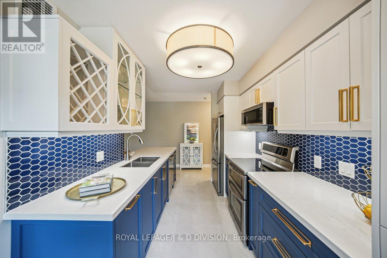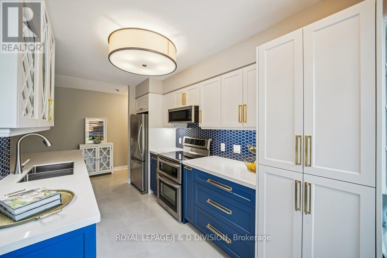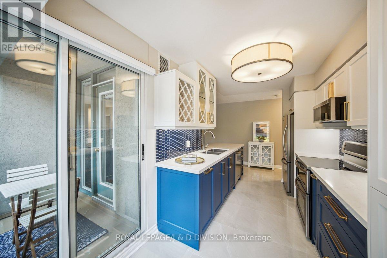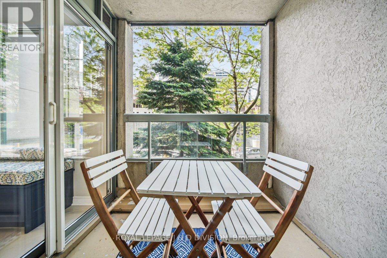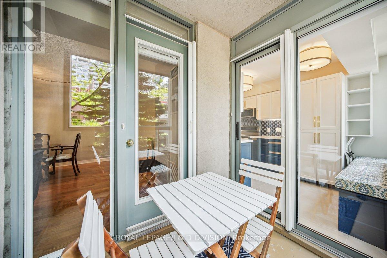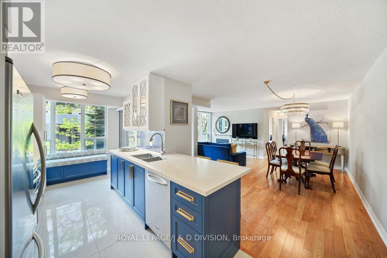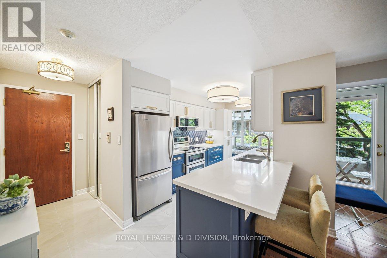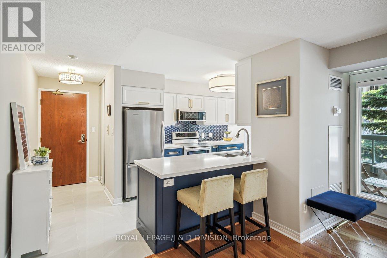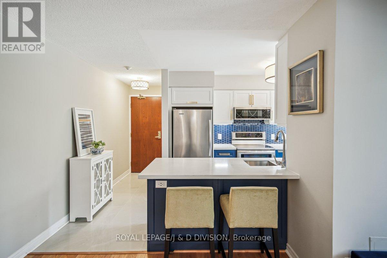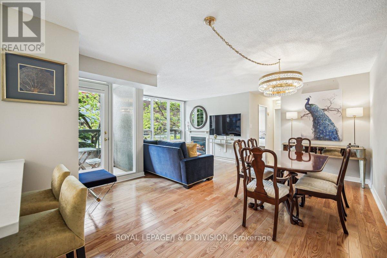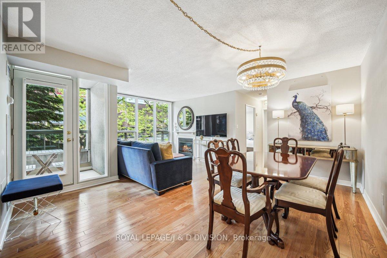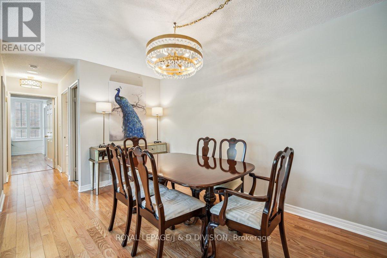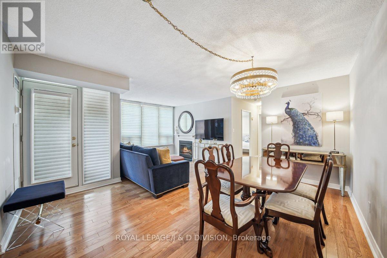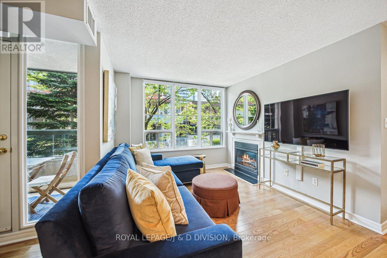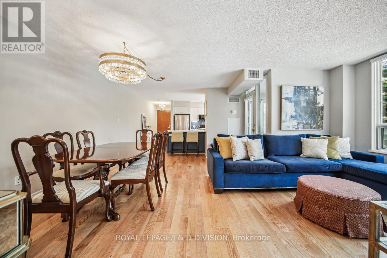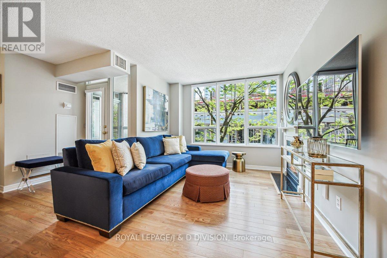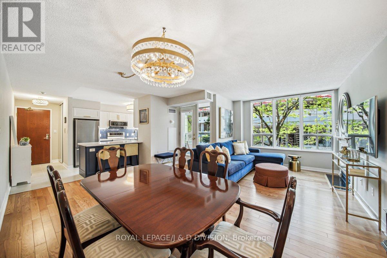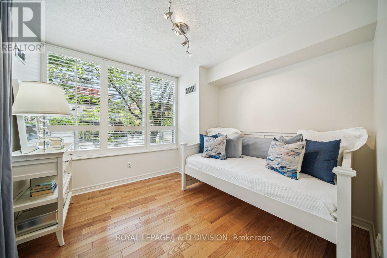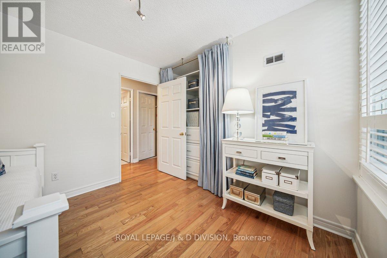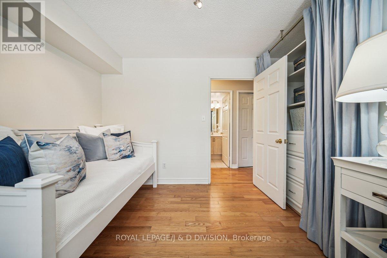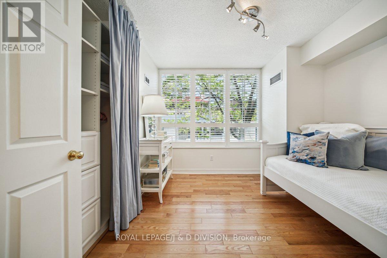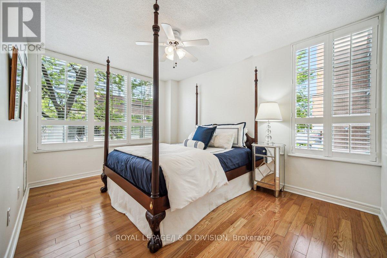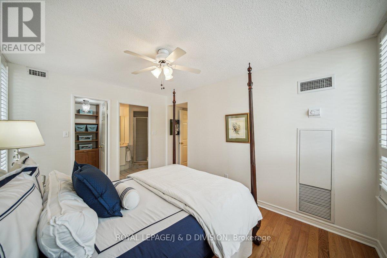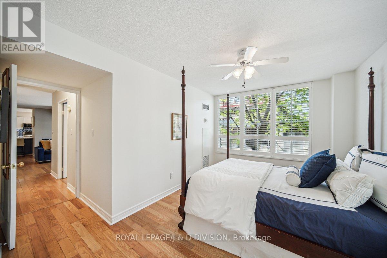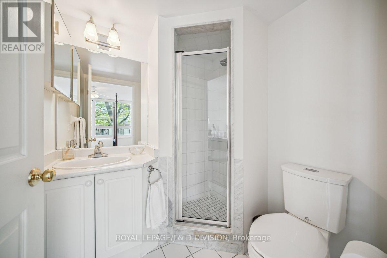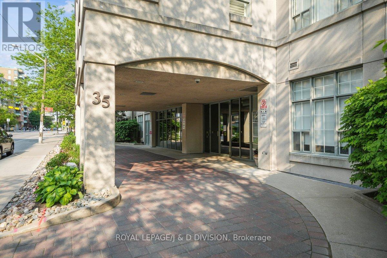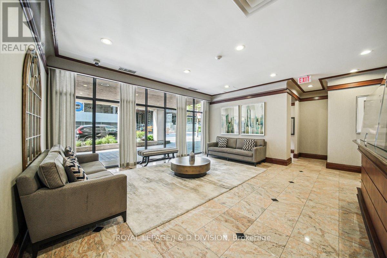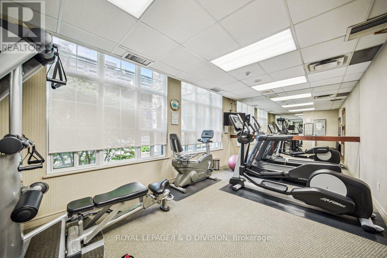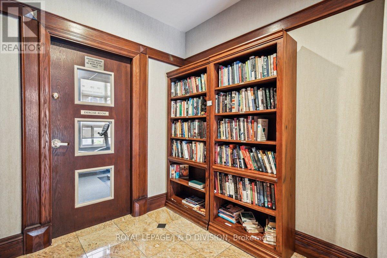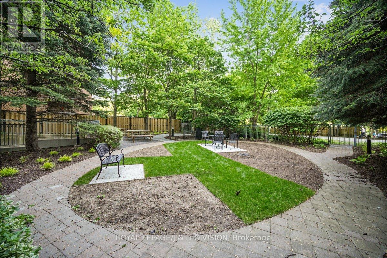$899,000.00
206 - 35 MERTON STREET, Toronto (Mount Pleasant West), Ontario, M4S3G4, Canada Listing ID: C12192612| Bathrooms | Bedrooms | Property Type |
|---|---|---|
| 2 | 2 | Single Family |
Bright & Stylish Living in the Heart of Davisville. Welcome to Suite 206 at 35 Merton Street a beautifully designed 2-bedroom, 2-bathroom condo offering comfort, convenience, and a touch of luxury in one of Midtown Toronto's most vibrant neighbourhoods. Step into a light-filled space featuring a stunning newly renovated kitchen with a breakfast bar, sleek finishes, custom cabinets with pull-out drawers, and a charming window seat with built-in storage. Enjoy walk-outs to a private balcony from both the kitchen and living room each fitted with Phantom Screens for seamless indoor-outdoor living. The spacious layout includes a three-piece ensuite in the primary bedroom and in-suite laundry. Luxury living awaits with electric blinds or shutters on all windows for added comfort and privacy in this sun-soaked corner suite. No detail was spared with all closets having custom built-ins for optimal organization and stunning light fixtures throughout. A storage locker and dedicated parking spot add further convenience. This well-managed, sought-after building offers thoughtful amenities including a gym, party room, and a courtyard with barbecue, as well as ample visitor parking. Outdoor enthusiasts will love the location steps from Beltline Trail and Mount Pleasant Cemetery ideal for walks, runs, and bike rides. Plus, you're just minutes from TTC, shopping, and dining in the heart of Davisville. A rare opportunity to enjoy bright, easy living in a prime location. Don't wait, this suite is truly special! STRICT NO PET POLICY. (id:31565)

Paul McDonald, Sales Representative
Paul McDonald is no stranger to the Toronto real estate market. With over 22 years experience and having dealt with every aspect of the business from simple house purchases to condo developments, you can feel confident in his ability to get the job done.| Level | Type | Length | Width | Dimensions |
|---|---|---|---|---|
| Flat | Kitchen | 5.84 m | 2.32 m | 5.84 m x 2.32 m |
| Flat | Living room | 4.08 m | 5.38 m | 4.08 m x 5.38 m |
| Flat | Dining room | 1.76 m | 5.39 m | 1.76 m x 5.39 m |
| Flat | Primary Bedroom | 4.08 m | 4.29 m | 4.08 m x 4.29 m |
| Flat | Bedroom 2 | 3.04 m | 3.46 m | 3.04 m x 3.46 m |
| Flat | Bathroom | 1.66 m | 1.77 m | 1.66 m x 1.77 m |
| Flat | Bathroom | 1.66 m | 2.39 m | 1.66 m x 2.39 m |
| Flat | Laundry room | 1.66 m | 0.69 m | 1.66 m x 0.69 m |
| Amenity Near By | Hospital, Public Transit, Park, Place of Worship, Schools |
|---|---|
| Features | Elevator, Balcony, Carpet Free, In suite Laundry |
| Maintenance Fee | 1270.76 |
| Maintenance Fee Payment Unit | Monthly |
| Management Company | Wilson Blanchard Management Inc |
| Ownership | Condominium/Strata |
| Parking |
|
| Transaction | For sale |
| Bathroom Total | 2 |
|---|---|
| Bedrooms Total | 2 |
| Bedrooms Above Ground | 2 |
| Age | 16 to 30 years |
| Amenities | Security/Concierge, Exercise Centre, Party Room, Visitor Parking, Fireplace(s), Storage - Locker |
| Appliances | Dishwasher, Dryer, Microwave, Oven, Stove, Washer, Window Coverings, Refrigerator |
| Cooling Type | Central air conditioning |
| Exterior Finish | Concrete |
| Fireplace Present | True |
| Fireplace Total | 1 |
| Heating Fuel | Natural gas |
| Heating Type | Heat Pump |
| Size Interior | 900 - 999 sqft |
| Type | Apartment |


