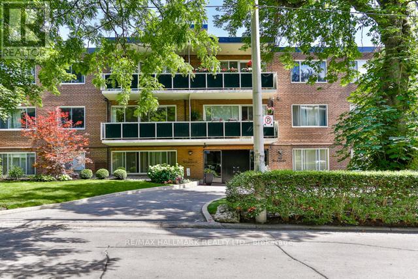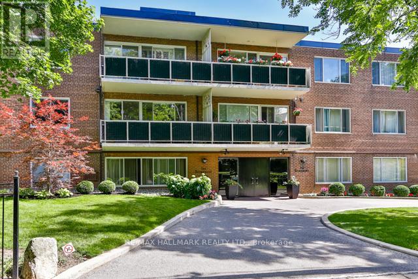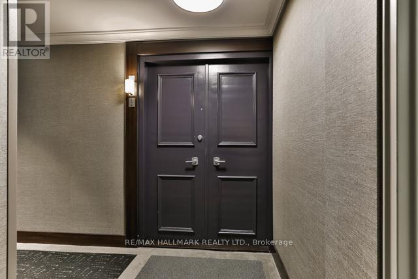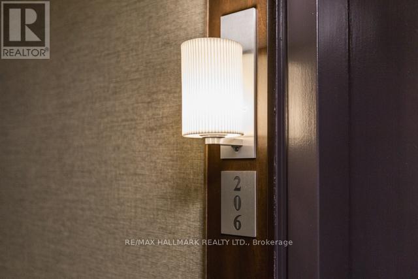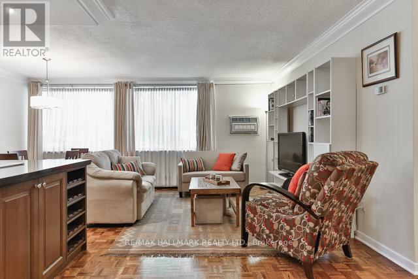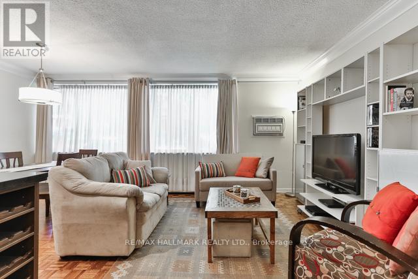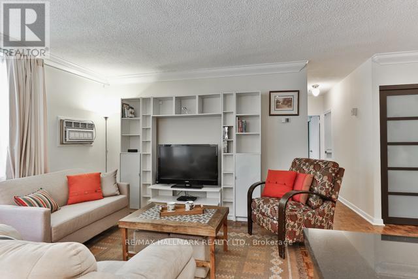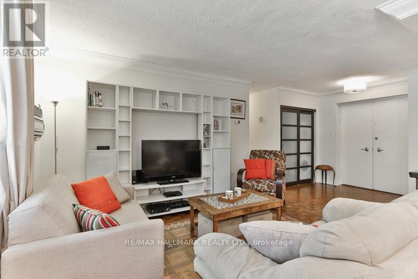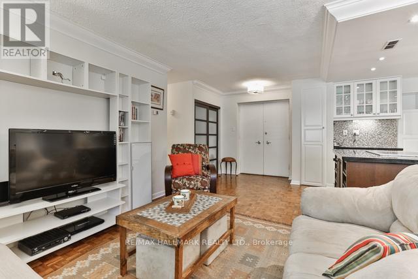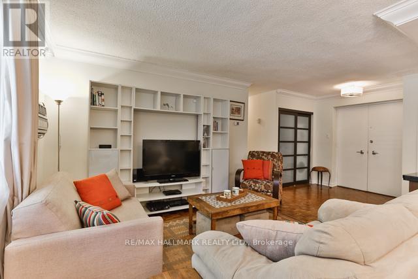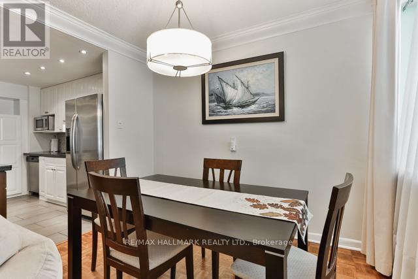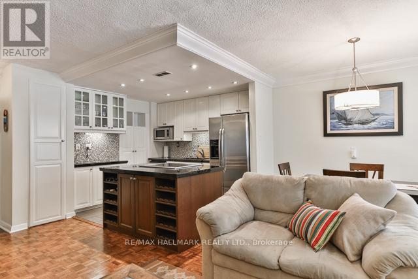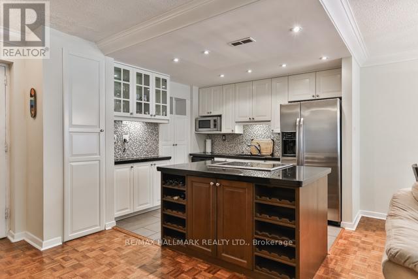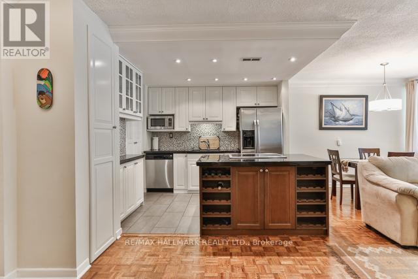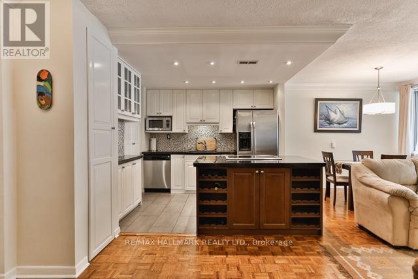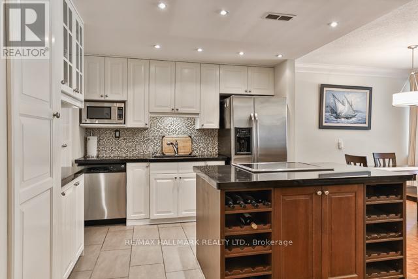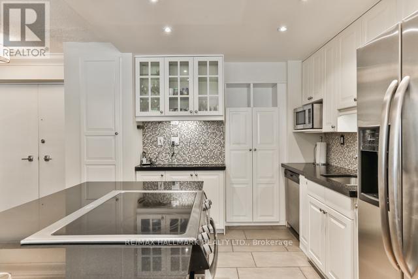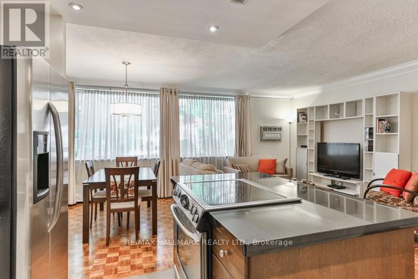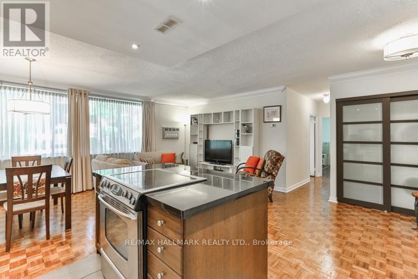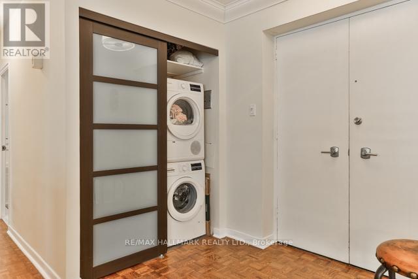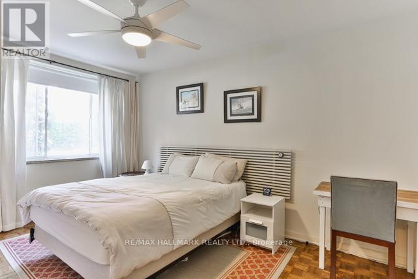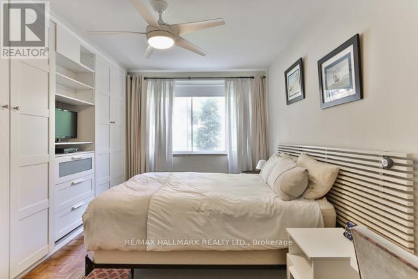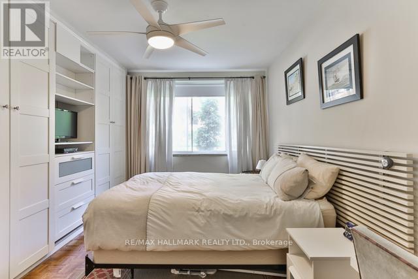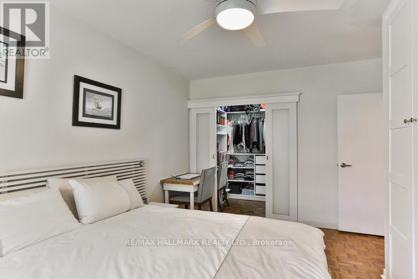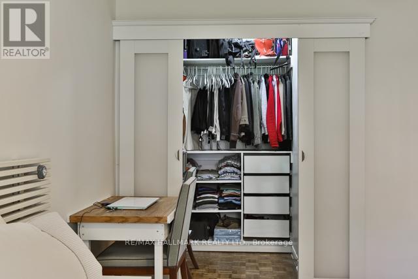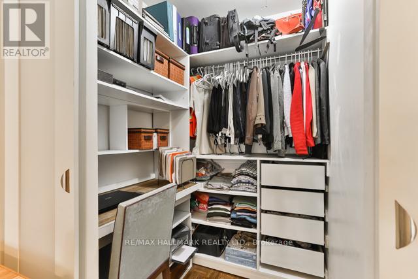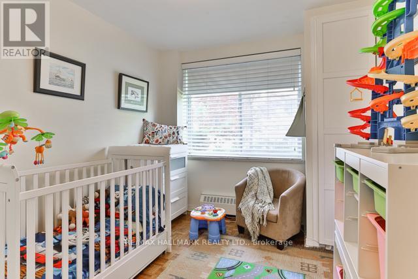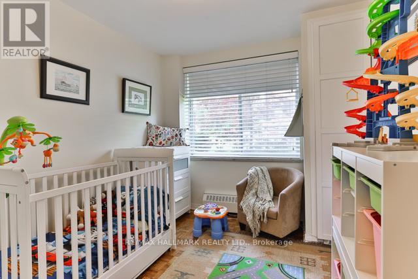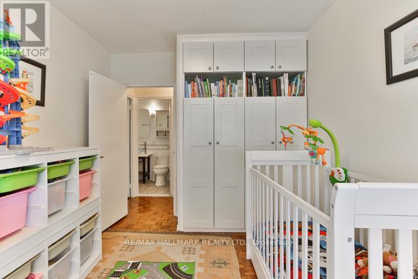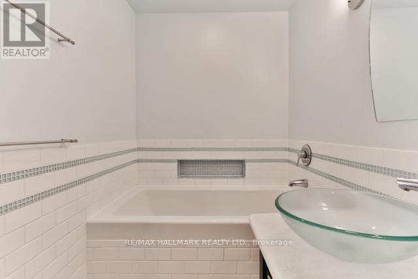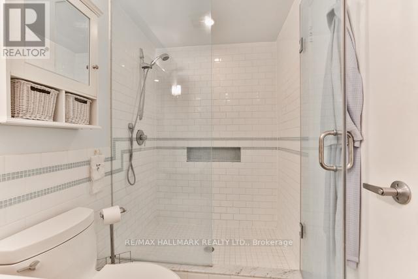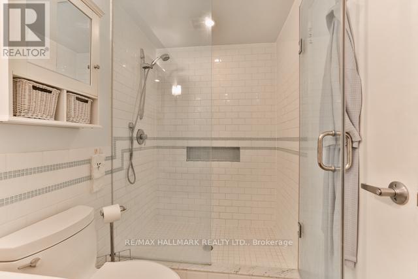$699,000.00
206 - 1A DALE AVENUE, Toronto (Rosedale-Moore Park), Ontario, M4W1K2, Canada Listing ID: C12187732| Bathrooms | Bedrooms | Property Type |
|---|---|---|
| 1 | 2 | Single Family |
Presenting a fantastic opportunity to own a 2-bedroom condominium in the highly sought-after Rosedale neighborhood. Nestled amongst historical mansions, this unit offers a delightful living experience. The open-concept layout is enhanced by the convenience of in-suite laundry. The primary bedroom is particularly impressive, featuring a spacious walk-in closet along with an entire wall of built-in closets which are included in the sale, providing exceptional storage. This property also includes one exclusive garage parking spot. Unlike many of the co-ops in this area of Rosedale, this is a true condominium, and pets are welcome with some restrictions. The maintenance fees include an extra-large storage locker, heat, and cable. Additionally, the generously sized bathroom features both a separate tub and shower. Residents of this building enjoy easy access to the Don Valley Parkway and are within walking distance of the subway. The newly constructed walking bridge provides direct pedestrian access to the city center, offering the perfect blend of private, luxurious living and urban convenience. (id:31565)

Paul McDonald, Sales Representative
Paul McDonald is no stranger to the Toronto real estate market. With over 22 years experience and having dealt with every aspect of the business from simple house purchases to condo developments, you can feel confident in his ability to get the job done.| Level | Type | Length | Width | Dimensions |
|---|---|---|---|---|
| Main level | Foyer | 1.65 m | 2.11 m | 1.65 m x 2.11 m |
| Main level | Living room | 4.57 m | 2.92 m | 4.57 m x 2.92 m |
| Main level | Dining room | 3.25 m | 2.69 m | 3.25 m x 2.69 m |
| Main level | Kitchen | 3.07 m | 2.64 m | 3.07 m x 2.64 m |
| Main level | Primary Bedroom | 4.8 m | 3.25 m | 4.8 m x 3.25 m |
| Main level | Other | 1.6 m | 1.57 m | 1.6 m x 1.57 m |
| Main level | Bedroom 2 | 3.84 m | 2.77 m | 3.84 m x 2.77 m |
| Amenity Near By | |
|---|---|
| Features | Wooded area, Ravine, In suite Laundry |
| Maintenance Fee | 1064.18 |
| Maintenance Fee Payment Unit | Monthly |
| Management Company | Pro-house Management |
| Ownership | Condominium/Strata |
| Parking |
|
| Transaction | For sale |
| Bathroom Total | 1 |
|---|---|
| Bedrooms Total | 2 |
| Bedrooms Above Ground | 2 |
| Amenities | Storage - Locker |
| Appliances | Garage door opener remote(s), Dishwasher, Dryer, Stove, Washer, Refrigerator |
| Cooling Type | Wall unit |
| Exterior Finish | Brick |
| Fireplace Present | |
| Fire Protection | Security system |
| Flooring Type | Hardwood |
| Heating Fuel | Natural gas |
| Heating Type | Radiant heat |
| Size Interior | 800 - 899 sqft |
| Type | Apartment |


