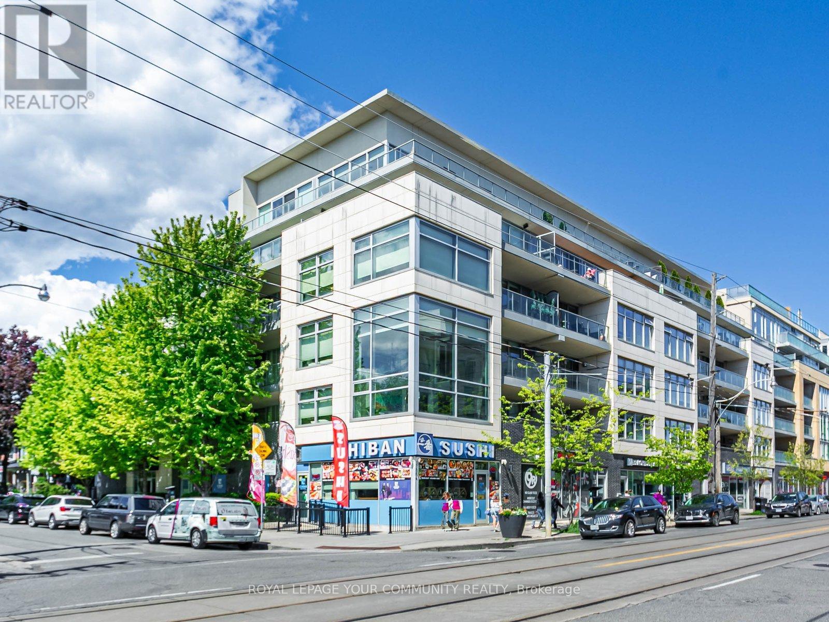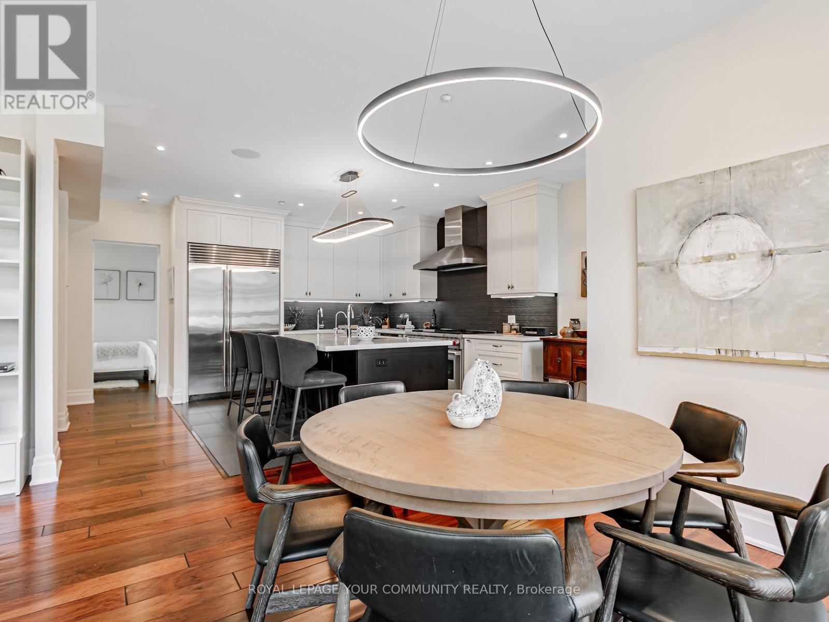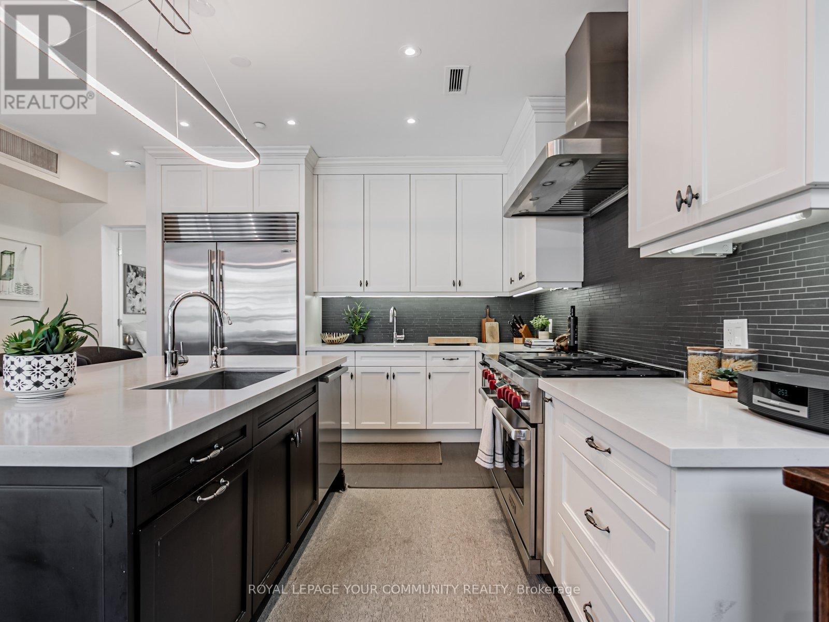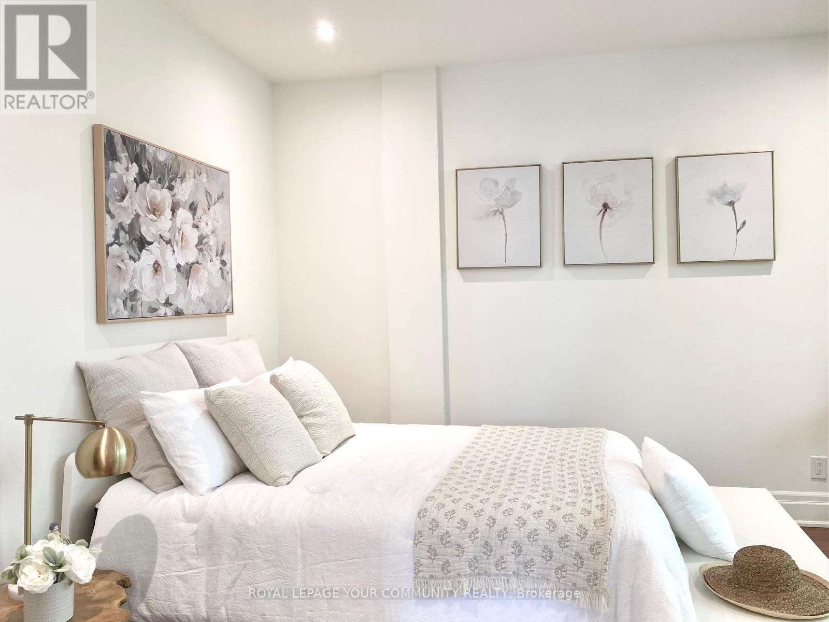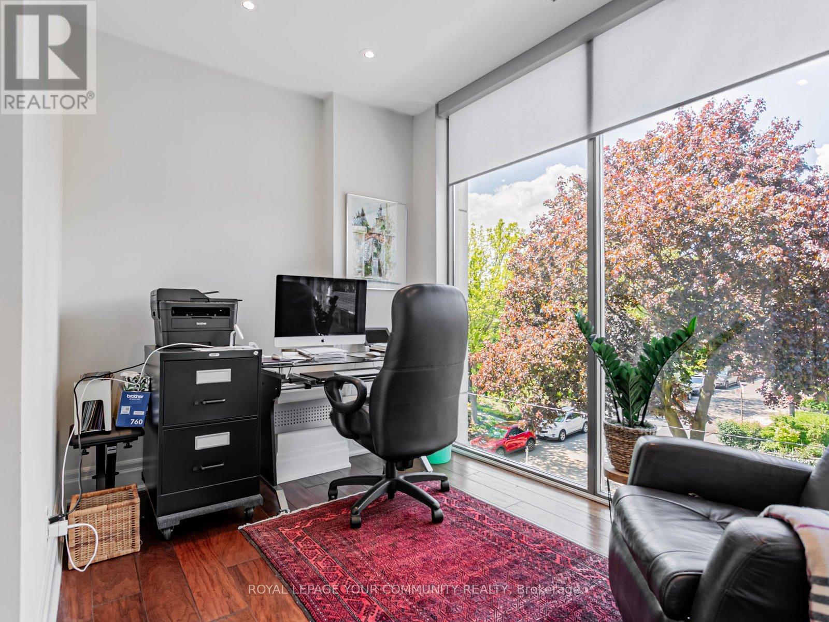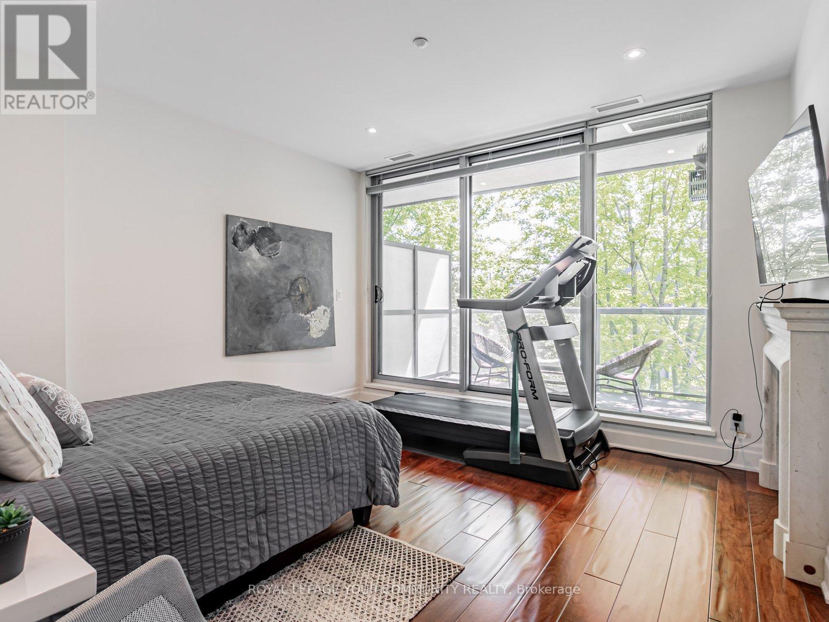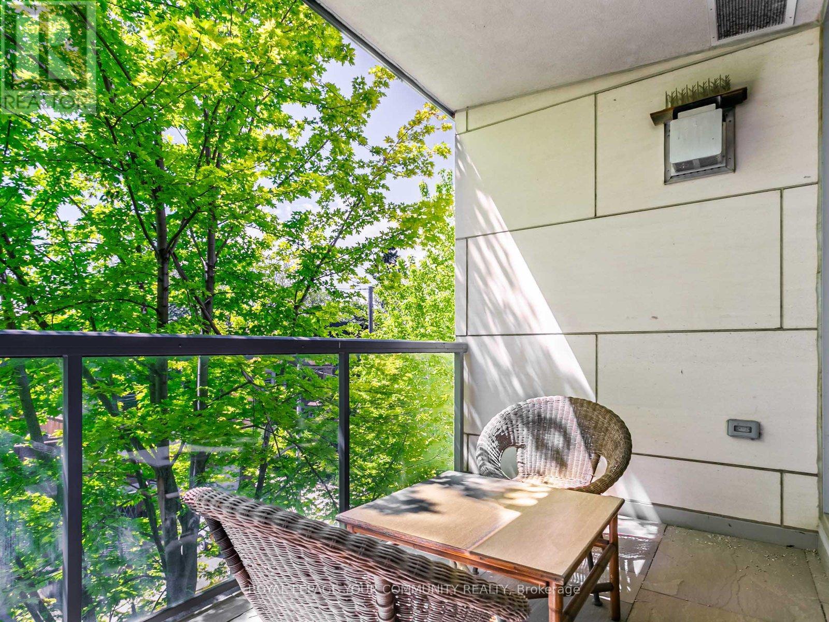$2,228,000.00
206 - 1 RAINSFORD ROAD, Toronto (The Beaches), Ontario, M4L3N5, Canada Listing ID: E12178240| Bathrooms | Bedrooms | Property Type |
|---|---|---|
| 4 | 3 | Single Family |
Welcome to UNIT 206 at One Rainsford - an exclusive, boutique residence in The Beaches, just steps from the Boardwalk and Lake Ontario. This rare spacious 2-storey suite offers nearly 2300sf of sun-drenched living space with 3 bedrooms, each featuring its own ensuite bath and walk-in closet. The dramatic living room boasts soaring 20ft ceilings open to above, floor to ceiling windows, built in speakers throughout, and a walkout to a private terrace with BBQ hookup - perfect for entertaining. The family size chef inspired kitchen is outfitted with premium appliances including a Sub-Zero fridge, Wolf 6 burner gas range with griddle, Miele dishwasher, built-in Microwave and an oversized caesarstone island with abundant storage. Additional highlights include 3 balconies, a bright den, a sitting area with wet bar, and a full laundry room on the 2nd floor with extra storage and sink. Includes 2 underground parking spots and a locker. Enjoy boutique luxury living just minutes from shops, restaurants, grocery, cafes, transit at doorstep and all the charm The Beaches has to offer. (id:31565)

Paul McDonald, Sales Representative
Paul McDonald is no stranger to the Toronto real estate market. With over 22 years experience and having dealt with every aspect of the business from simple house purchases to condo developments, you can feel confident in his ability to get the job done.| Level | Type | Length | Width | Dimensions |
|---|---|---|---|---|
| Second level | Sitting room | 3.66 m | 3.05 m | 3.66 m x 3.05 m |
| Second level | Office | 3.35 m | 2.26 m | 3.35 m x 2.26 m |
| Second level | Bedroom 2 | 3.54 m | 3.71 m | 3.54 m x 3.71 m |
| Second level | Primary Bedroom | 3.96 m | 4.39 m | 3.96 m x 4.39 m |
| Second level | Laundry room | 2.16 m | 1.8 m | 2.16 m x 1.8 m |
| Main level | Living room | 7.52 m | 4.63 m | 7.52 m x 4.63 m |
| Main level | Dining room | 3.04 m | 3.96 m | 3.04 m x 3.96 m |
| Main level | Kitchen | 3.75 m | 5.51 m | 3.75 m x 5.51 m |
| Main level | Bedroom 3 | 3.96 m | 3.68 m | 3.96 m x 3.68 m |
| Amenity Near By | Beach, Park, Schools |
|---|---|
| Features | Balcony |
| Maintenance Fee | 1965.96 |
| Maintenance Fee Payment Unit | Monthly |
| Management Company | ICC Property Management |
| Ownership | Condominium/Strata |
| Parking |
|
| Transaction | For sale |
| Bathroom Total | 4 |
|---|---|
| Bedrooms Total | 3 |
| Bedrooms Above Ground | 3 |
| Age | 6 to 10 years |
| Amenities | Visitor Parking, Fireplace(s), Storage - Locker |
| Appliances | Blinds, Dishwasher, Dryer, Microwave, Range, Washer, Refrigerator |
| Cooling Type | Central air conditioning |
| Exterior Finish | Concrete |
| Fireplace Present | True |
| Fireplace Total | 1 |
| Fire Protection | Security system |
| Flooring Type | Hardwood, Tile |
| Half Bath Total | 4 |
| Heating Fuel | Natural gas |
| Heating Type | Forced air |
| Size Interior | 2250 - 2499 sqft |
| Stories Total | 2 |
| Type | Apartment |



