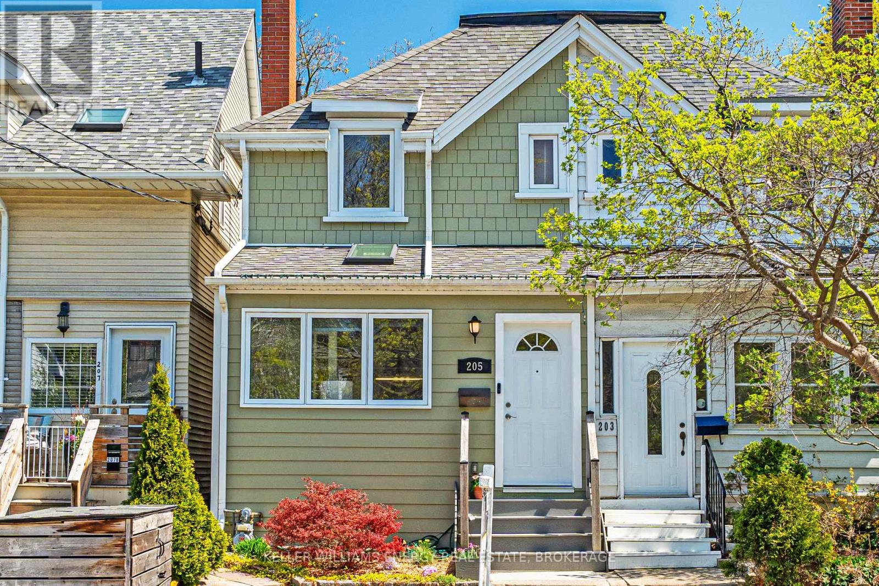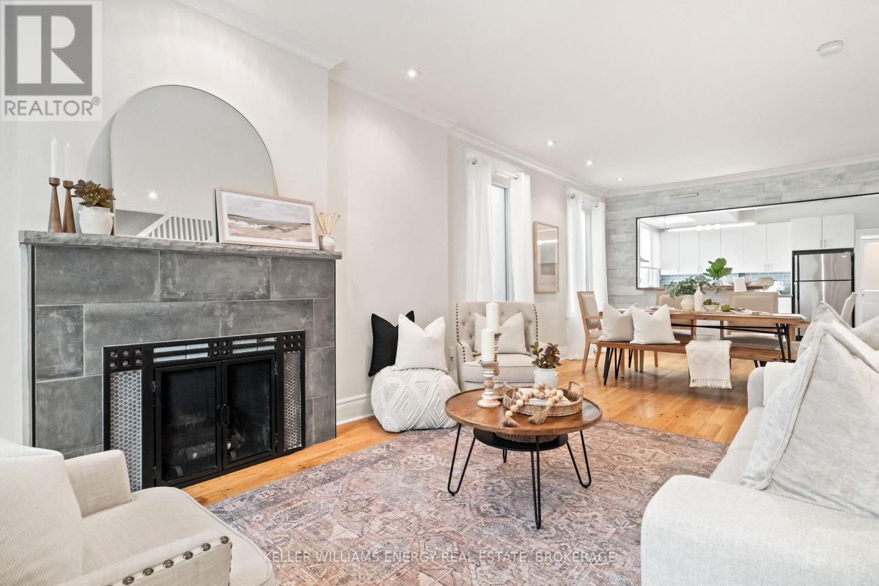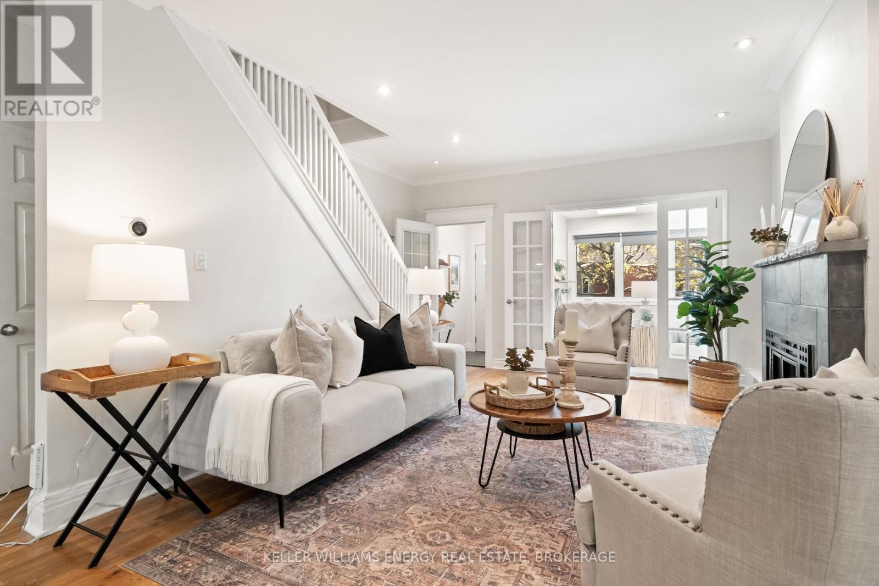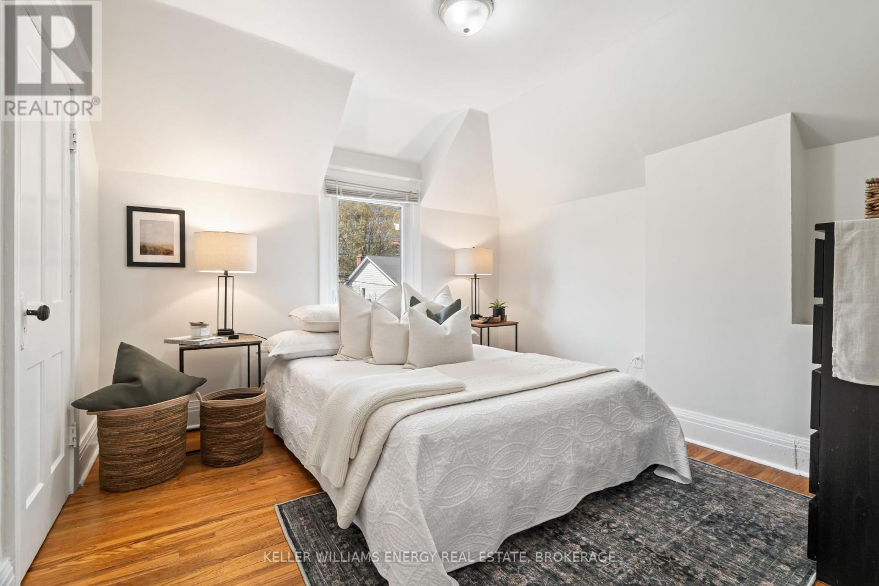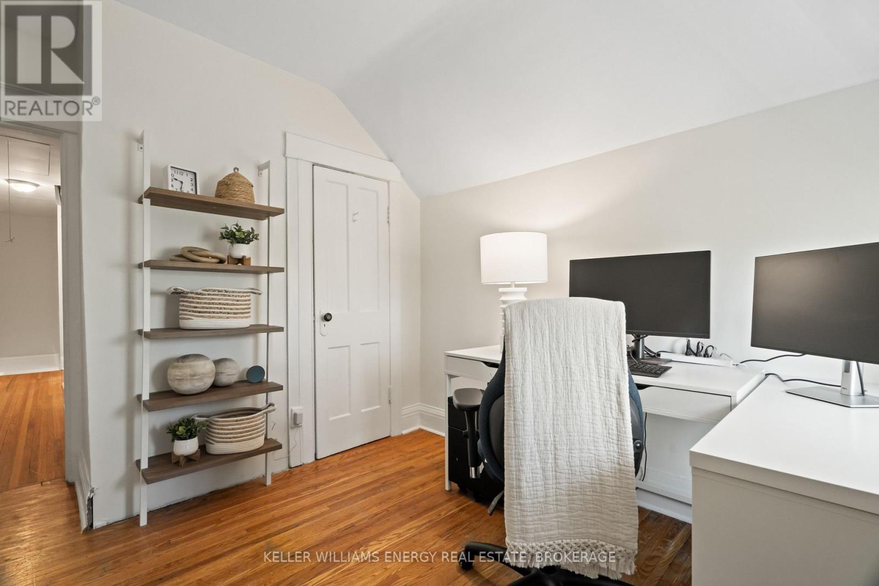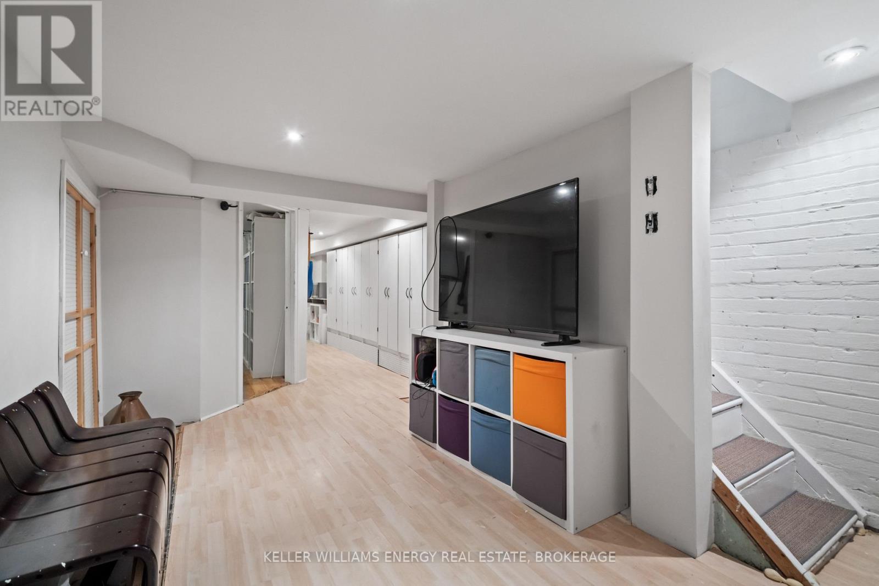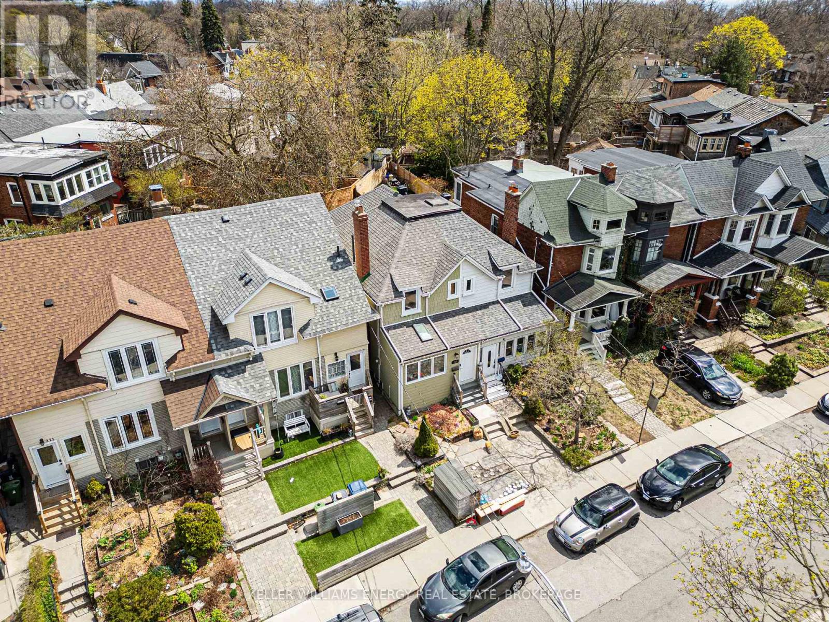Welcome To Your Dream Home In The Heart Of The Beaches, Toronto! Step Inside This Beautifully Updated Gem, Where Radiant Heated Floors Greet You At The Entrance And Flow Seamlessly Into A Stunning 4-Season Sunroom, Complete With A Skylight - Perfect For Your Morning Coffee, A Cozy Reading Nook, Or Extra Living Space Year-Round. The Main Floor Features 9Ft Ceilings, Pot Lights, Large Windows And Has Been Thoughtfully Renovated Into An Open-Concept Living Space, Including The Addition Of A Powder Room! Enjoy A Warm, Inviting Living Room With Hardwood Floors, Pot Lights, And A Beautiful Refaced Fireplace (2018). The Space Flows Effortlessly Into The Updated Kitchen Featuring Custom Cabinetry, Sleek Concrete Countertops, A Breakfast Bar, Tile Backsplash, And A Second Skylight For Extra Natural Light. Upstairs, You'll Find Three Spacious Bedrooms And A Family Sized Bathroom With A Walk-In Glass Shower, Radiant Heated Floors, And Double Sinks. Bonus: The Large Attic Has Been Opened Up For Added Storage Space! There Is A Separate Entrance To The Finished Basement Which Features A 4th Bedroom, A Rec Room Area W/ Tons Of Storage Cabinetry, Laundry Room & A 3 Piece Bathroom! Outside, Enjoy A Low-Maintenance Backyard Oasis With A Patio, Custom-Built Shed, Turf, And A Gorgeous Mature Tree, The Perfect Setting For Summer BBQs And Relaxing With Friends And Family. Conveniently Located Close To All Amenities Including Elementary & Highschools, Montessori School, Daycares, The Stavro YMCA, Walking Trails, Lake Ontario, The Beaches & Just Steps To The TTC & GO, This Home Is Truly The Perfect Place To Call Home! EXTRAS: Radiant Heated Floors In Entryway, Den & Upstairs Bathroom. Stove & Double Oven (2021). Custom Kitchen Cabinets & Tile Floor (2019). AC, Furnace & Tankless HWT (Owned, 2016). Roof (2017). Windows (2012). Attic Has Been Opened Up For Additional Storage. Separate Side Entrance To Basement. Gas Line Available Behind Fireplace For Possible Conversion. (id:31565)



