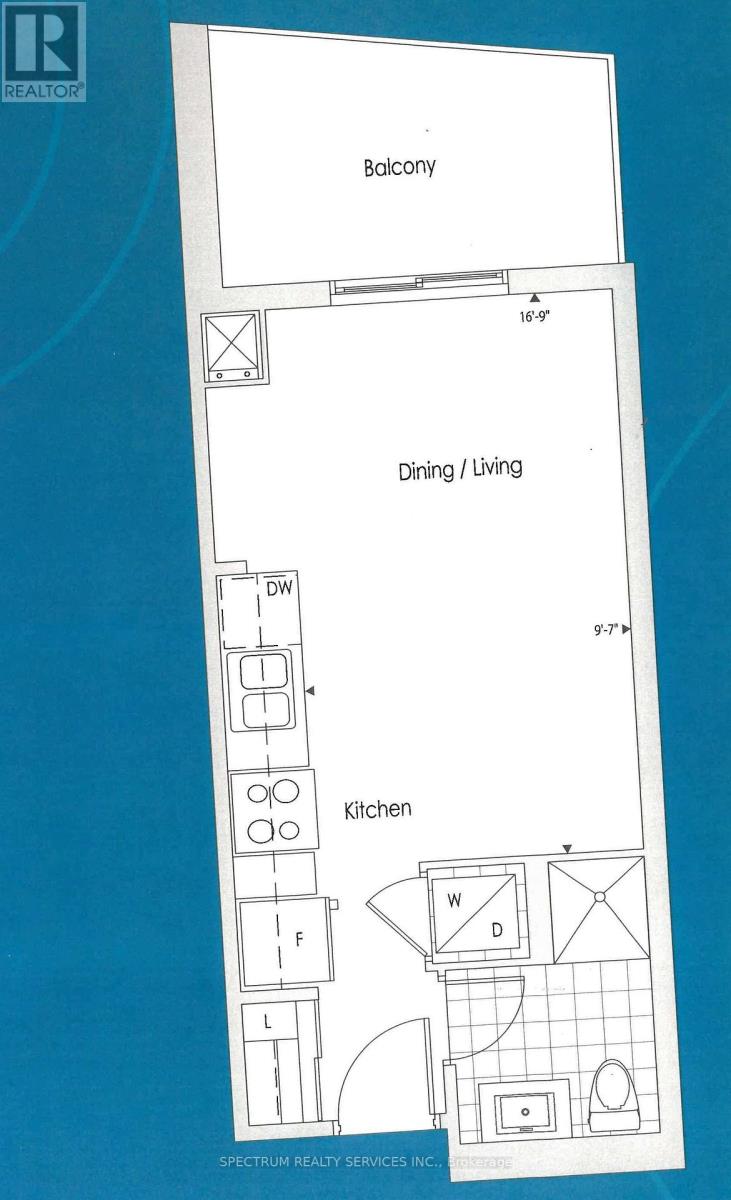$374,000.00
205 - 2800 KEELE STREET, Toronto (Downsview-Roding-CFB), Ontario, M3M2G4, Canada Listing ID: W12217138| Bathrooms | Bedrooms | Property Type |
|---|---|---|
| 1 | 1 | Single Family |
Studio Unit In The Heart Of North York With City Living. Building Features Roof Top Patio With BBQ Station. Sitting Area Great View Of Toronto Sky Line From The 7th Floor Also With Gym, Party Room, Saunas, All Your Amenities Around, Schools, Shopping, HWY 401, 400, Public Transit At Your Door Step. Humber River Hospital. Close To York University, Yorkdale Shopping Mall, Sheridan Mall, Metro. Studio Unit Open Concept With Open Balcony Facing East. Motivated Seller Property Is Tenanted. (id:31565)

Paul McDonald, Sales Representative
Paul McDonald is no stranger to the Toronto real estate market. With over 22 years experience and having dealt with every aspect of the business from simple house purchases to condo developments, you can feel confident in his ability to get the job done.Room Details
| Level | Type | Length | Width | Dimensions |
|---|---|---|---|---|
| Main level | Kitchen | 16.9 m | 9.7 m | 16.9 m x 9.7 m |
| Main level | Dining room | 16.9 m | 9.7 m | 16.9 m x 9.7 m |
| Main level | Living room | 16.9 m | 9.7 m | 16.9 m x 9.7 m |
Additional Information
| Amenity Near By | |
|---|---|
| Features | Balcony |
| Maintenance Fee | 178.00 |
| Maintenance Fee Payment Unit | Monthly |
| Management Company | REAL PROPERTY MANAGEMENT |
| Ownership | Condominium/Strata |
| Parking |
|
| Transaction | For sale |
Building
| Bathroom Total | 1 |
|---|---|
| Bedrooms Total | 1 |
| Bedrooms Above Ground | 1 |
| Appliances | Dishwasher, Dryer, Stove, Washer, Refrigerator |
| Architectural Style | Multi-level |
| Cooling Type | Central air conditioning |
| Exterior Finish | Brick Facing, Concrete |
| Fireplace Present | |
| Flooring Type | Laminate |
| Heating Fuel | Natural gas |
| Heating Type | Heat Pump |
| Size Interior | 0 - 499 sqft |









