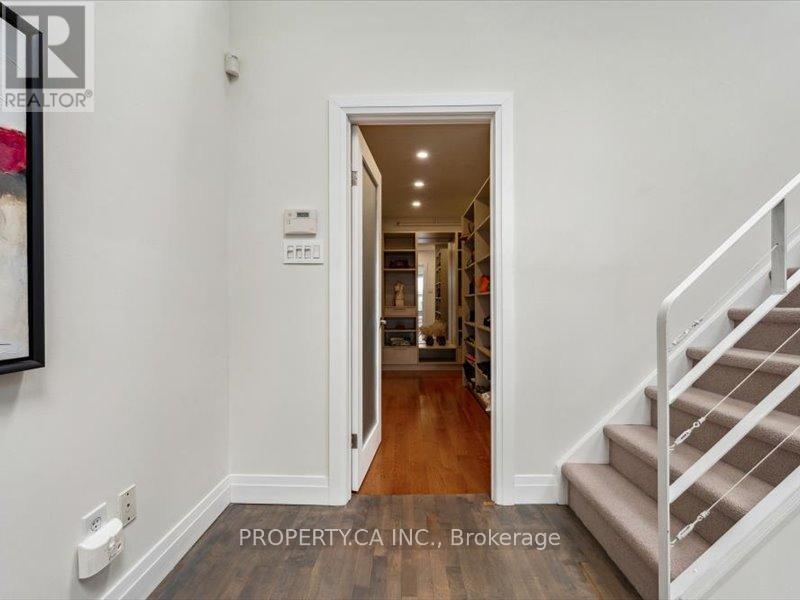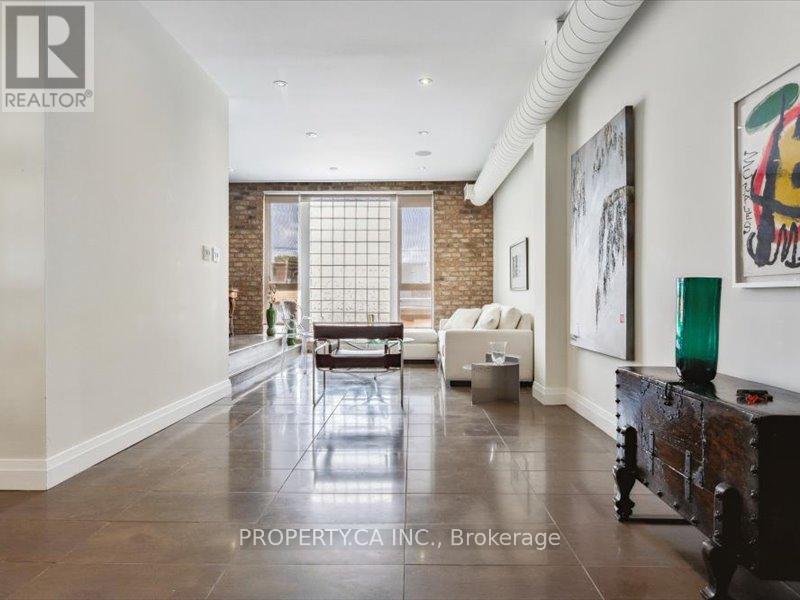$1,690,000.00
204 - 670 RICHMOND STREET W, Toronto (Niagara), Ontario, M6J1C3, Canada Listing ID: C12102254| Bathrooms | Bedrooms | Property Type |
|---|---|---|
| 2 | 3 | Single Family |
One-of-a-Kind 3-Storey Loft, Over 1800 sq ft! Includes Parking, 2 Beds, 2 full Baths, Recently Renovated with Spa-Inspired Finishes & Ample Storage! Expansive Walk-Out Terrace Over 200 sq ft, Ideal for BBQs & Outdoor Entertaining. Exceptional Walk-In Closet ROOM with Direct Ensuite Access. Stunning Skylight Above the Primary Suite, Soaring Cathedral Ceilings, and a Charming Wood-Burning Fireplace. Two Levels of Elegant Living Room Space. Sought-After Loft Building Zoned Mixed-Use Ideal for Work/Live! Separate First Level Workspace with Private 3-Piece Bath. Great Value with the City's Lowest Maintenance Fees Price Per Sq Ft. This spacious loft includes its own parking space, low maintenance fees- an unbeatable location steps away from Queen West and Trinity Bellwoods, easy access to public transport and the Lakeshore. (id:31565)

Paul McDonald, Sales Representative
Paul McDonald is no stranger to the Toronto real estate market. With over 22 years experience and having dealt with every aspect of the business from simple house purchases to condo developments, you can feel confident in his ability to get the job done.| Level | Type | Length | Width | Dimensions |
|---|---|---|---|---|
| Second level | Living room | 5.21 m | 4.47 m | 5.21 m x 4.47 m |
| Second level | Dining room | 5.19 m | 4.48 m | 5.19 m x 4.48 m |
| Second level | Kitchen | 6.07 m | 1.85 m | 6.07 m x 1.85 m |
| Second level | Primary Bedroom | 4.85 m | 3.99 m | 4.85 m x 3.99 m |
| Main level | Den | 4.15 m | 2.78 m | 4.15 m x 2.78 m |
| Main level | Family room | 7.49 m | 3.49 m | 7.49 m x 3.49 m |
| Main level | Bedroom 2 | 3.76 m | 3.39 m | 3.76 m x 3.39 m |
| Amenity Near By | Public Transit |
|---|---|
| Features | |
| Maintenance Fee | 940.00 |
| Maintenance Fee Payment Unit | Monthly |
| Management Company | B1 Management Group Inc |
| Ownership | Condominium/Strata |
| Parking |
|
| Transaction | For sale |
| Bathroom Total | 2 |
|---|---|
| Bedrooms Total | 3 |
| Bedrooms Above Ground | 2 |
| Bedrooms Below Ground | 1 |
| Age | 16 to 30 years |
| Appliances | Blinds, Dishwasher, Oven, Stove, Refrigerator |
| Architectural Style | Loft |
| Cooling Type | Central air conditioning |
| Exterior Finish | Brick |
| Fireplace Present | |
| Flooring Type | Hardwood, Stone |
| Heating Fuel | Natural gas |
| Heating Type | Heat Pump |
| Size Interior | 1800 - 1999 sqft |
| Type | Apartment |
































