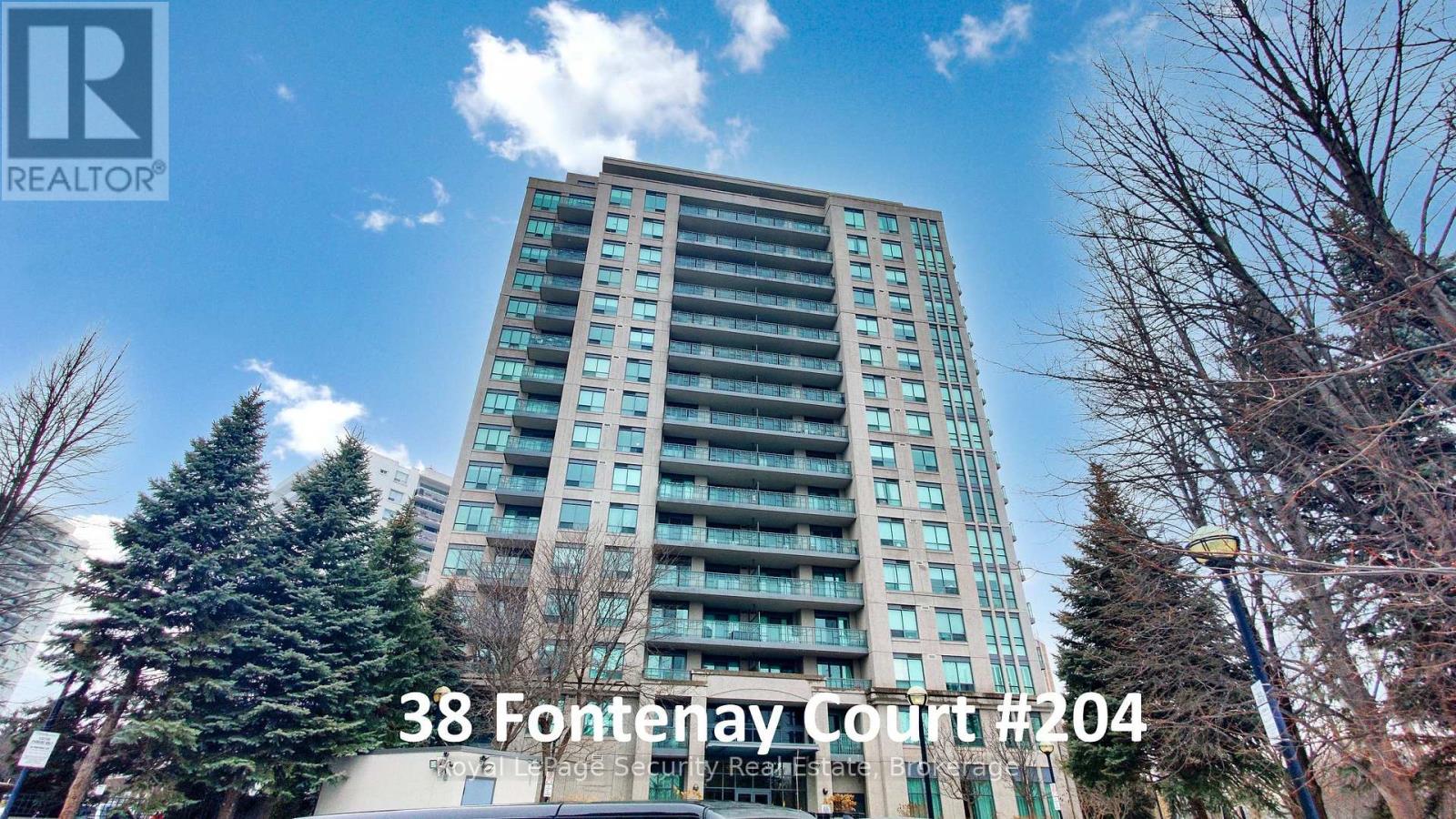$599,900.00
#204 - 38 FONTENAY COURT, Toronto (Edenbridge-Humber Valley), Ontario, M9A4M8, Canada Listing ID: W12302539| Bathrooms | Bedrooms | Property Type |
|---|---|---|
| 2 | 3 | Single Family |
Very safe, lower floor, spacious corner suite, 2+1 bedroom, 2 full bathroom, with almost 1,100 sq ft of living space, in the beautiful & Prestigious Fountains of Edenbridge! Very bright, clean, well kept and spacious corner unit with large primary bedroom, 2nd bedroom, living room, kitchen and separate den, which can be used as a separate bedroom, nursery or work at home station! Five star amenities, with fulltime security/concierge desk, an indoor pool, hot tub, sauna, well-equipped gym, party room, media room, and guest suite. Steps to walking trails, Humber River, James Gardens & much more. T.T.C. Transit at your doorstep, one bus to subway and the upcoming Eglinton Crosstown LRT Transit Line. Minutes to Hwy 401/400/Airport, schools, places of worship, food shops, restaurants and much more! Very Reasonable Maintenance Fee Which Includes All Utilities - Heat, Hydro & Water. Parking & Locker Included! (id:31565)

Paul McDonald, Sales Representative
Paul McDonald is no stranger to the Toronto real estate market. With over 22 years experience and having dealt with every aspect of the business from simple house purchases to condo developments, you can feel confident in his ability to get the job done.| Level | Type | Length | Width | Dimensions |
|---|---|---|---|---|
| Main level | Living room | 4.88 m | 3.69 m | 4.88 m x 3.69 m |
| Main level | Dining room | na | na | Measurements not available |
| Main level | Kitchen | 3.06 m | 2.43 m | 3.06 m x 2.43 m |
| Main level | Primary Bedroom | 4.26 m | 3.01 m | 4.26 m x 3.01 m |
| Main level | Bedroom 2 | 3.51 m | 2.78 m | 3.51 m x 2.78 m |
| Main level | Den | 2.45 m | 2.41 m | 2.45 m x 2.41 m |
| Main level | Laundry room | 1.06 m | 1 m | 1.06 m x 1 m |
| Main level | Foyer | 4.25 m | 1.13 m | 4.25 m x 1.13 m |
| Amenity Near By | Golf Nearby, Park, Public Transit, Schools, Place of Worship |
|---|---|
| Features | Level lot, Balcony, In suite Laundry |
| Maintenance Fee | 1133.05 |
| Maintenance Fee Payment Unit | Monthly |
| Management Company | Brilliant Property Management |
| Ownership | Condominium/Strata |
| Parking |
|
| Transaction | For sale |
| Bathroom Total | 2 |
|---|---|
| Bedrooms Total | 3 |
| Bedrooms Above Ground | 2 |
| Bedrooms Below Ground | 1 |
| Amenities | Security/Concierge, Exercise Centre, Visitor Parking, Storage - Locker |
| Appliances | Dishwasher, Dryer, Garage door opener, Hood Fan, Stove, Washer, Window Coverings, Refrigerator |
| Cooling Type | Central air conditioning |
| Exterior Finish | Concrete |
| Fireplace Present | |
| Fire Protection | Security system, Security guard, Smoke Detectors |
| Flooring Type | Laminate, Ceramic |
| Heating Fuel | Natural gas |
| Heating Type | Forced air |
| Size Interior | 1000 - 1199 sqft |
| Type | Apartment |


































