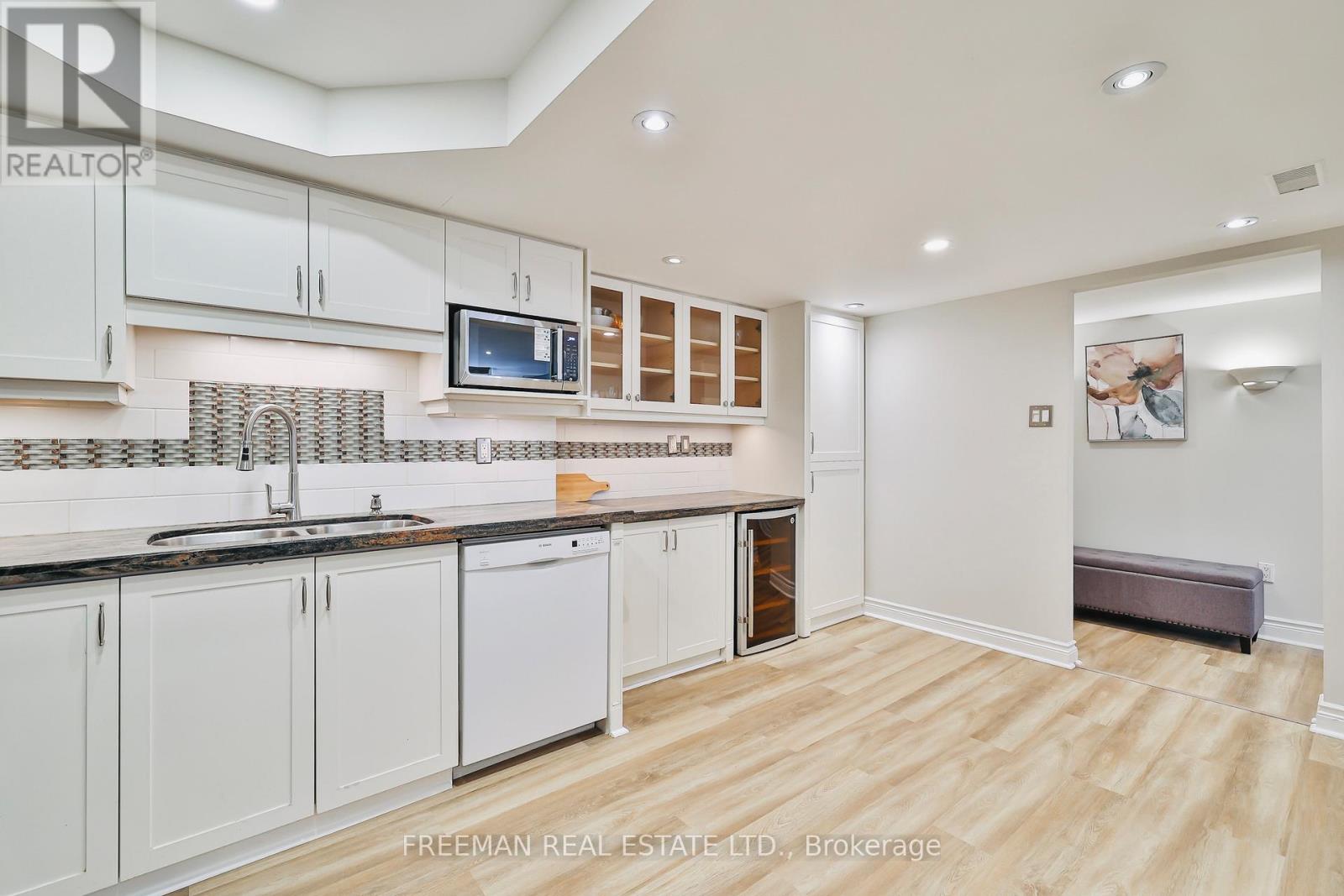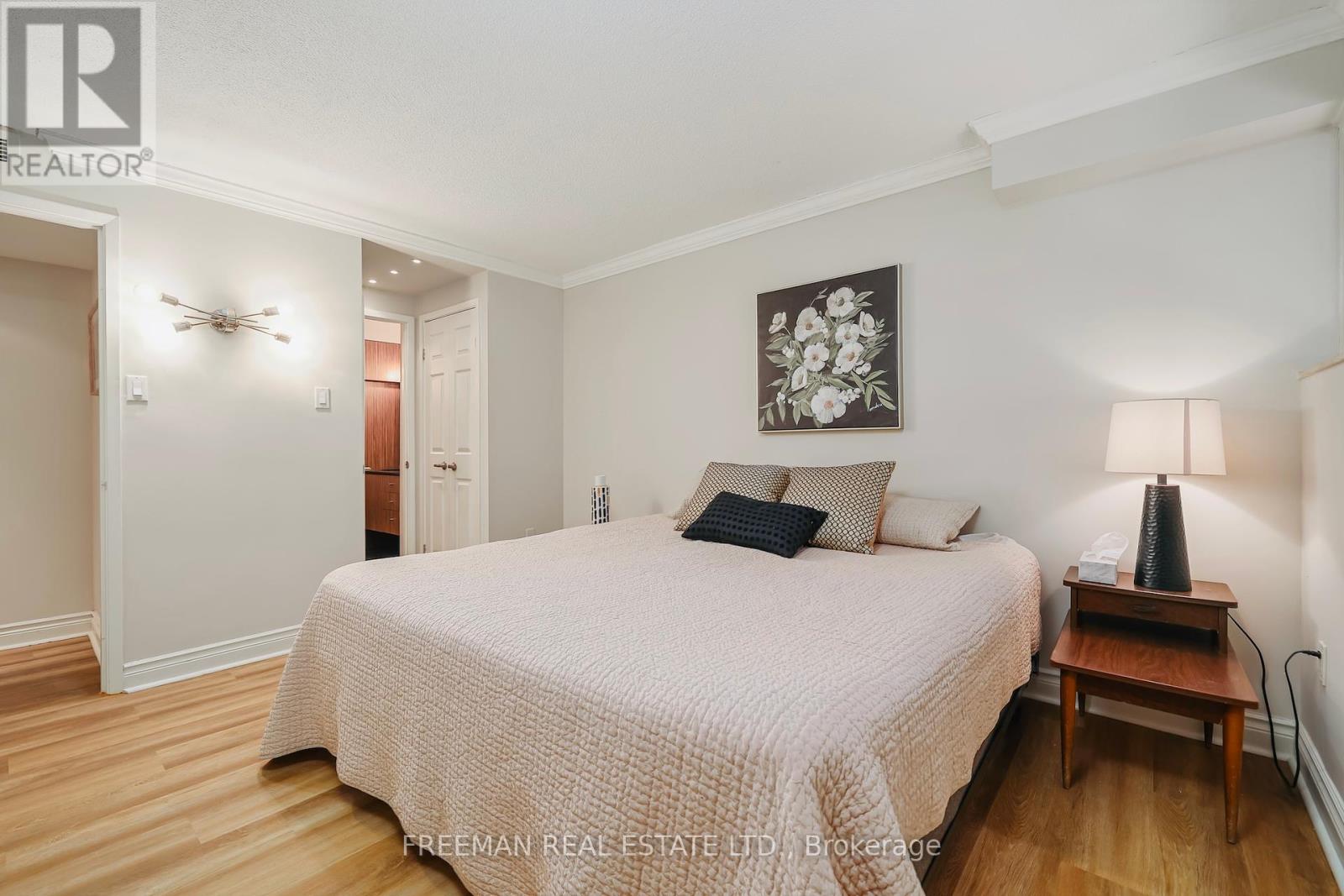$879,000.00
204 - 360 BLOOR STREET E, Toronto (Rosedale-Moore Park), Ontario, M4W3M3, Canada Listing ID: C12054271| Bathrooms | Bedrooms | Property Type |
|---|---|---|
| 2 | 2 | Single Family |
Opportunity Blooms in Rosedale-Moore Park! Experience upscale living at an unbeatable price in this spacious two-bedroom, two-bathroom suite at a prestigious Bloor Street address. Nestled in the highly valued Rosedale and Deer Park Public School catchment area, this urban retreat is located in a meticulously maintained building, offering both comfort and convenience in the heart of Toronto. Parking spot and locker included. Step outside to the sprawling large rooftop garden, where breathtaking northern views complete this urban oasis. Recently upgraded bathrooms and lighting. Brand new stainless steel kitchen appliances. Built in Bosch dishwasher, and wine fridge. Ensuite washer and dryer. Light Oak wide plank LVF flooring throughout. Luxury amenities include newly refinished indoor swimming pool, whirlpool, and sauna. 24/7 concierge for security and convenience. Modern fitness centre, squash court, and billiards room. Art room, library, and party room for social gatherings. Indoor car wash station and ample visitor parking. Whether you're looking for vibrant city living, a family-friendly neighbourhood, or a spacious condo with a prime location, this exceptional suite is your best value in Rosedale-Moore Park. Don't miss out schedule your viewing today. (id:31565)

Paul McDonald, Sales Representative
Paul McDonald is no stranger to the Toronto real estate market. With over 22 years experience and having dealt with every aspect of the business from simple house purchases to condo developments, you can feel confident in his ability to get the job done.| Level | Type | Length | Width | Dimensions |
|---|---|---|---|---|
| Main level | Living room | 6.71 m | 4.42 m | 6.71 m x 4.42 m |
| Main level | Dining room | 6.71 m | 2.72 m | 6.71 m x 2.72 m |
| Main level | Kitchen | 4.95 m | 3.2 m | 4.95 m x 3.2 m |
| Main level | Bedroom | 4.8 m | 3.45 m | 4.8 m x 3.45 m |
| Main level | Bedroom | 3.68 m | 3 m | 3.68 m x 3 m |
| Main level | Bathroom | 2.69 m | 2.46 m | 2.69 m x 2.46 m |
| Main level | Bathroom | 2.54 m | 1.52 m | 2.54 m x 1.52 m |
| Amenity Near By | Park, Public Transit, Schools |
|---|---|
| Features | Ravine, Conservation/green belt |
| Maintenance Fee | 1308.57 |
| Maintenance Fee Payment Unit | Monthly |
| Management Company | Percel Inc |
| Ownership | Condominium/Strata |
| Parking |
|
| Transaction | For sale |
| Bathroom Total | 2 |
|---|---|
| Bedrooms Total | 2 |
| Bedrooms Above Ground | 2 |
| Age | 31 to 50 years |
| Amenities | Car Wash, Security/Concierge, Exercise Centre, Recreation Centre, Party Room, Storage - Locker |
| Appliances | Dishwasher, Dryer, Freezer, Hood Fan, Microwave, Oven, Stove, Washer, Window Coverings, Wine Fridge, Refrigerator |
| Cooling Type | Central air conditioning |
| Exterior Finish | Concrete |
| Fireplace Present | |
| Flooring Type | Vinyl, Tile |
| Heating Fuel | Electric |
| Heating Type | Heat Pump |
| Size Interior | 1200 - 1399 sqft |
| Type | Apartment |




































