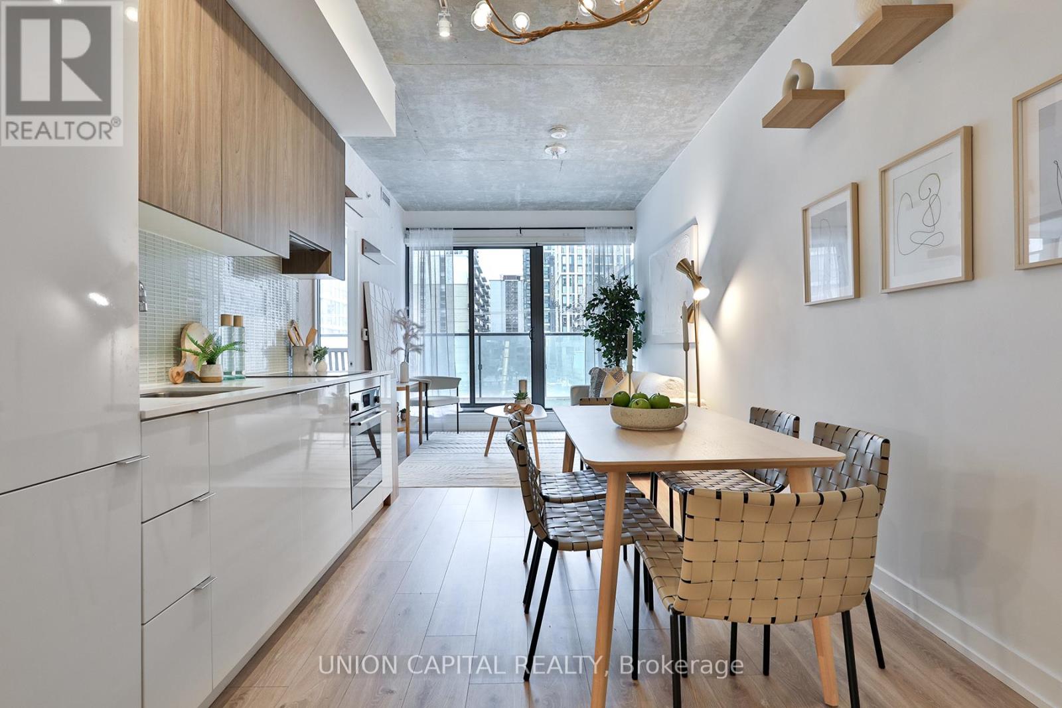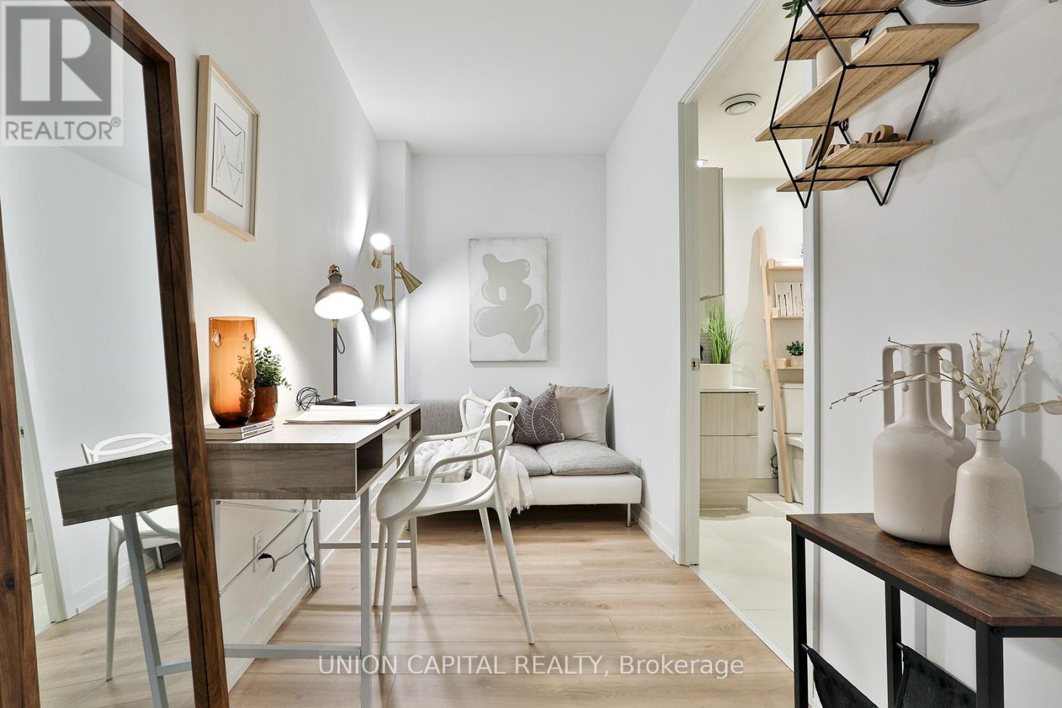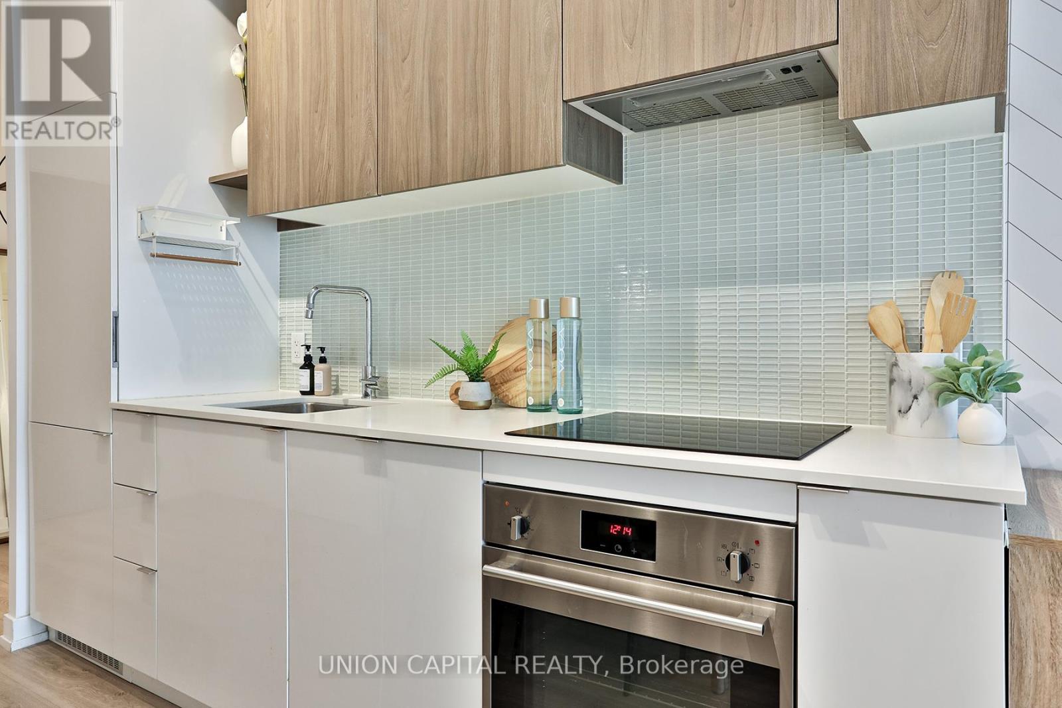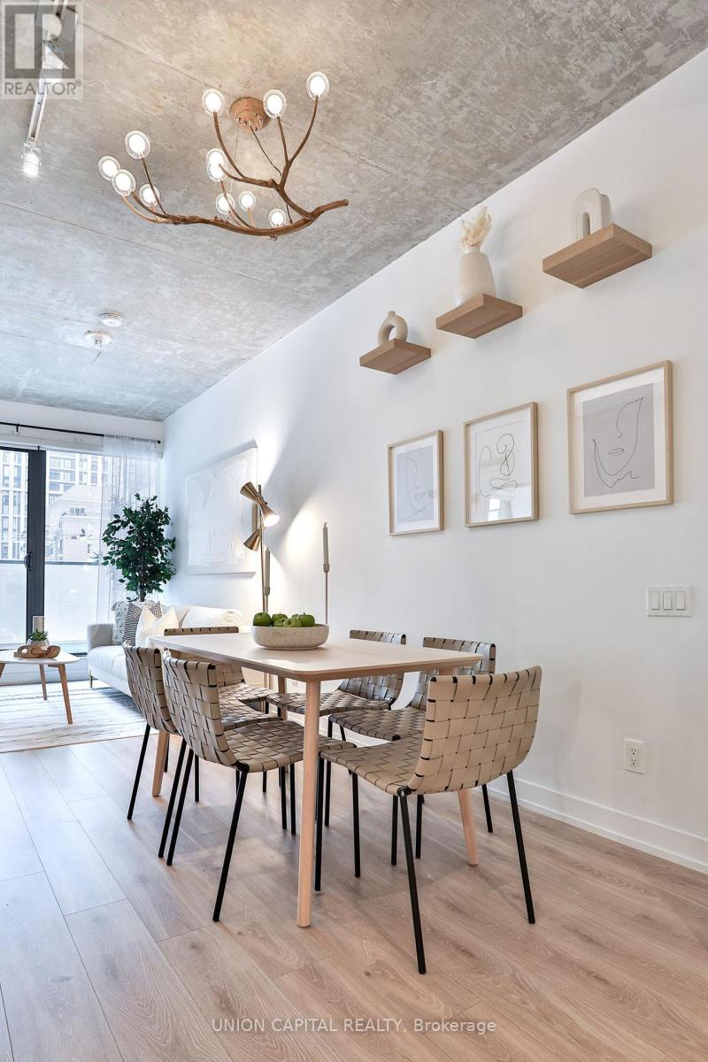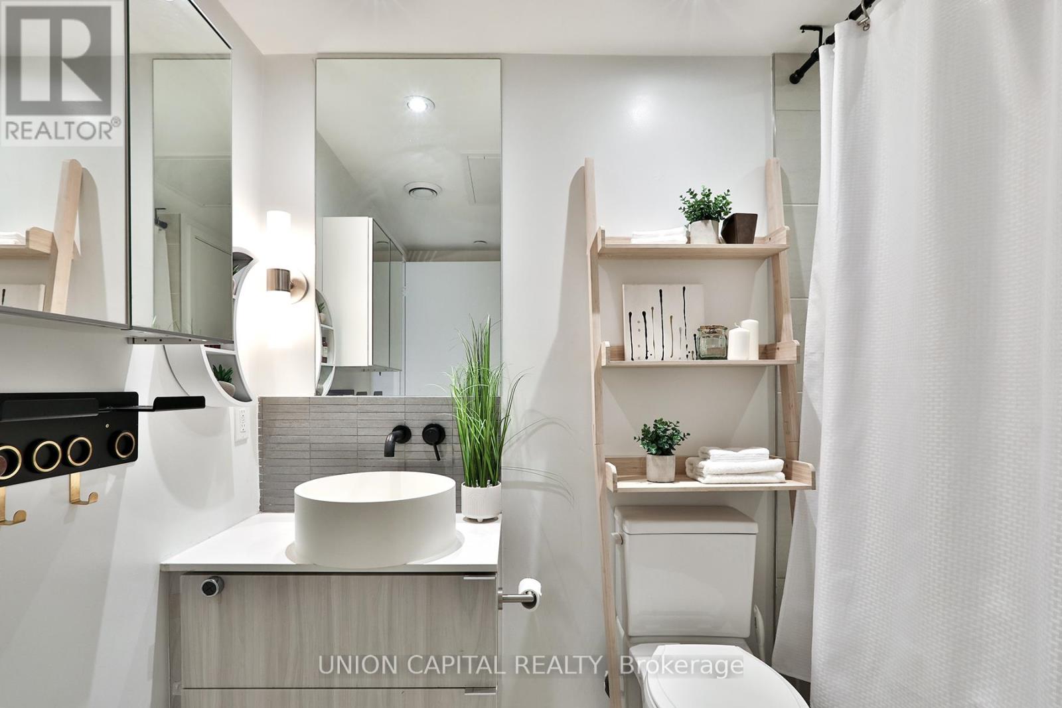$549,999.00
203 - 161 ROEHAMPTON AVENUE N, Toronto (Mount Pleasant West), Ontario, M4P0C8, Canada Listing ID: C12095667| Bathrooms | Bedrooms | Property Type |
|---|---|---|
| 1 | 2 | Single Family |
Step into urban sophistication at 161 Roehampton in the heart of Yonge & Eglinton! This stunning 1+1 den condo offers a bright, open-concept layout with floor-to-ceiling windows, flooding the space with natural light. The modern kitchen features sleek built-in appliances, quartz countertops, and contemporary finishes, prefect for both daily living and entertaining. The spacious den provides the ideal setup for a home office or guest space, while the private balcony offers a tranquil retreat. Located in one of Toronto's most vibrant neighbourhoods, you're just steps from top-tier dining, shopping, transit (Subway & Future LRT), and entertainment. Residents enjoy world-class amenities, including a rooftop infinity pool, cabanas, fitness center, yoga studio, sauna, and golf simulator. Whether you're a first-time buyer or an investor, this is an exceptional opportunity to own a premium unit in a high-demand location. Don't miss out! (id:31565)

Paul McDonald, Sales Representative
Paul McDonald is no stranger to the Toronto real estate market. With over 22 years experience and having dealt with every aspect of the business from simple house purchases to condo developments, you can feel confident in his ability to get the job done.| Level | Type | Length | Width | Dimensions |
|---|---|---|---|---|
| Flat | Bedroom | 3.15 m | 2.87 m | 3.15 m x 2.87 m |
| Flat | Den | 1.8 m | 1.63 m | 1.8 m x 1.63 m |
| Amenity Near By | Hospital, Park, Public Transit, Schools |
|---|---|
| Features | Balcony, Carpet Free, In suite Laundry |
| Maintenance Fee | 401.17 |
| Maintenance Fee Payment Unit | Monthly |
| Management Company | Crossbridge Condominium Services Ltd. |
| Ownership | Condominium/Strata |
| Parking |
|
| Transaction | For sale |
| Bathroom Total | 1 |
|---|---|
| Bedrooms Total | 2 |
| Bedrooms Above Ground | 1 |
| Bedrooms Below Ground | 1 |
| Age | 0 to 5 years |
| Amenities | Exercise Centre, Recreation Centre, Security/Concierge |
| Cooling Type | Central air conditioning |
| Exterior Finish | Brick Facing, Concrete |
| Fireplace Present | |
| Fire Protection | Security guard, Security system, Smoke Detectors |
| Heating Fuel | Natural gas |
| Heating Type | Forced air |
| Size Interior | 500 - 599 sqft |
| Type | Apartment |


