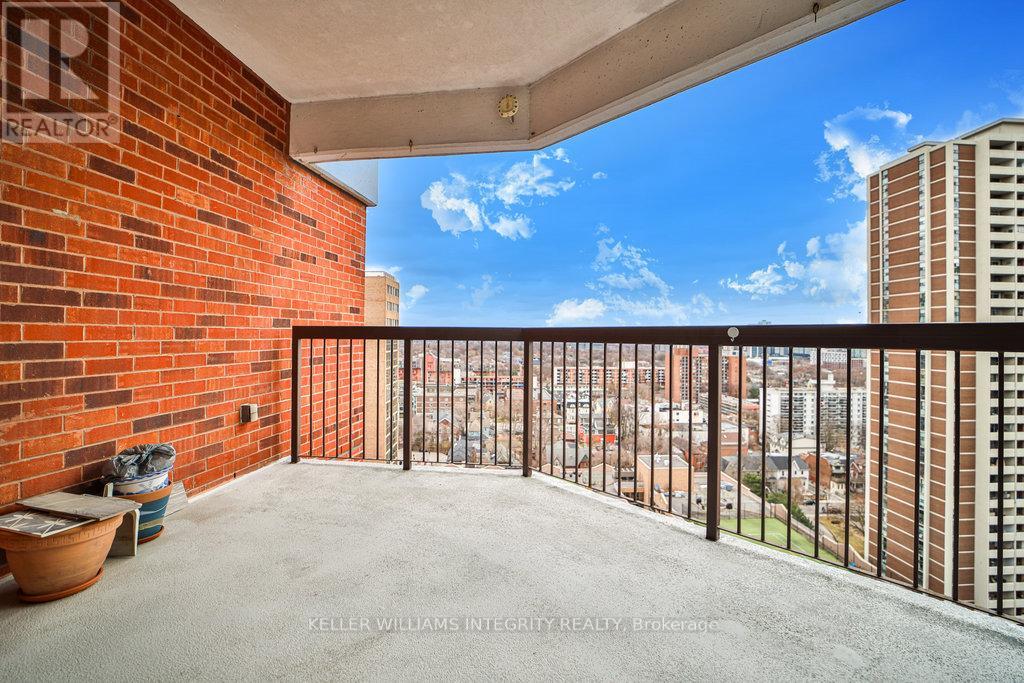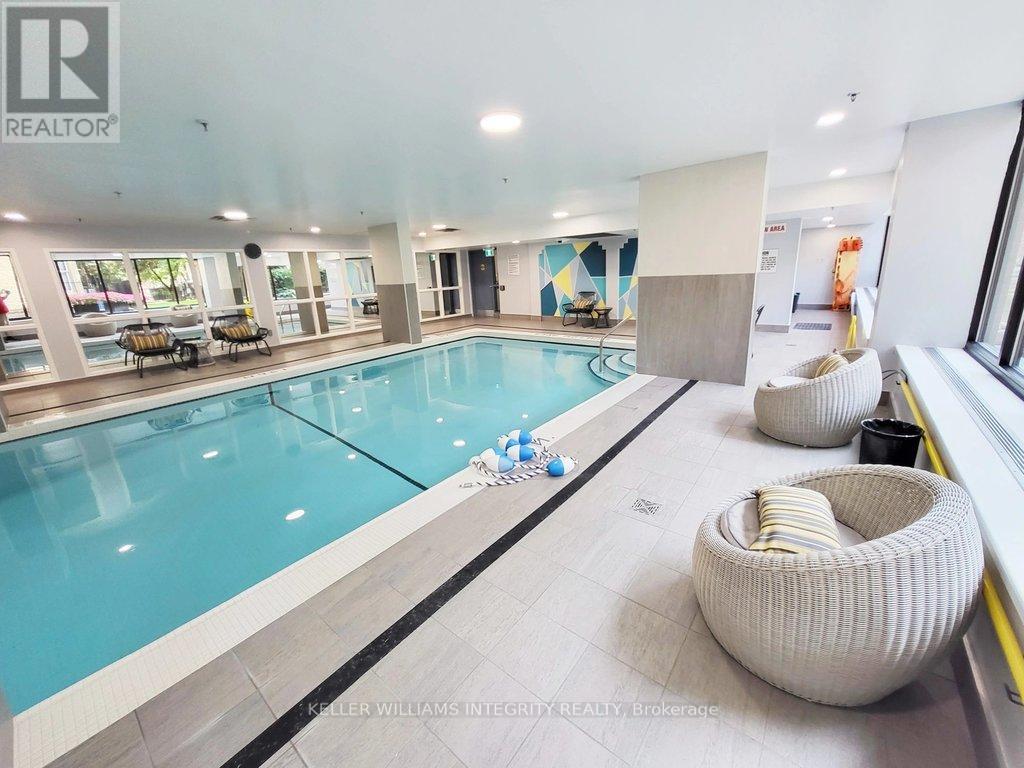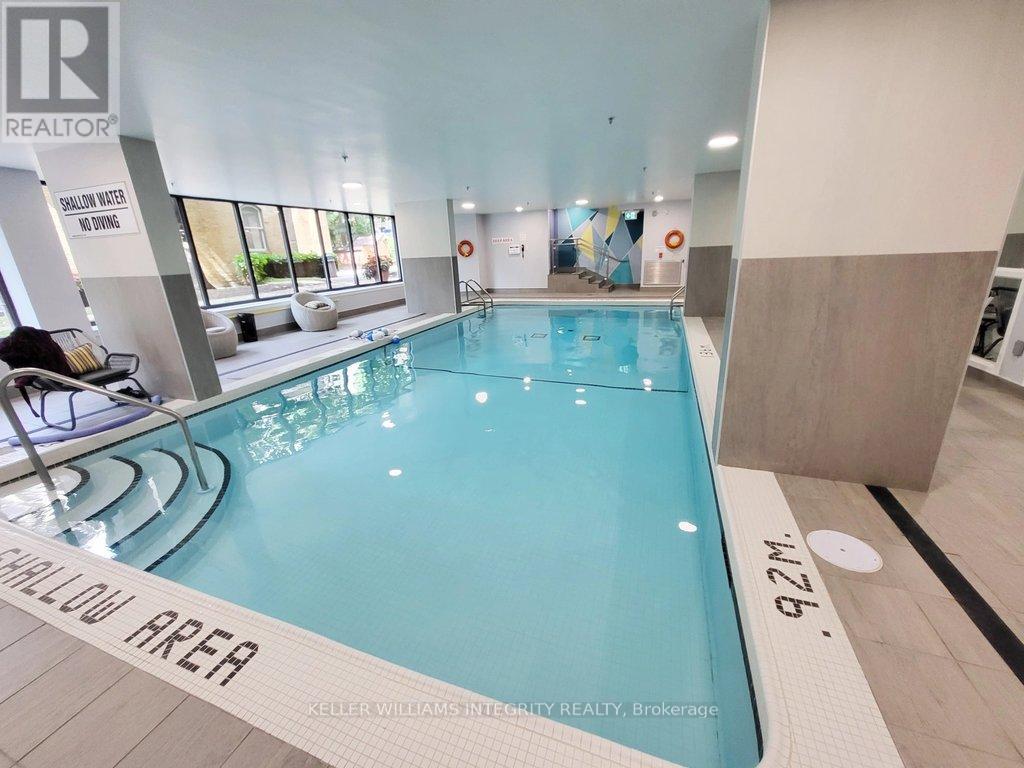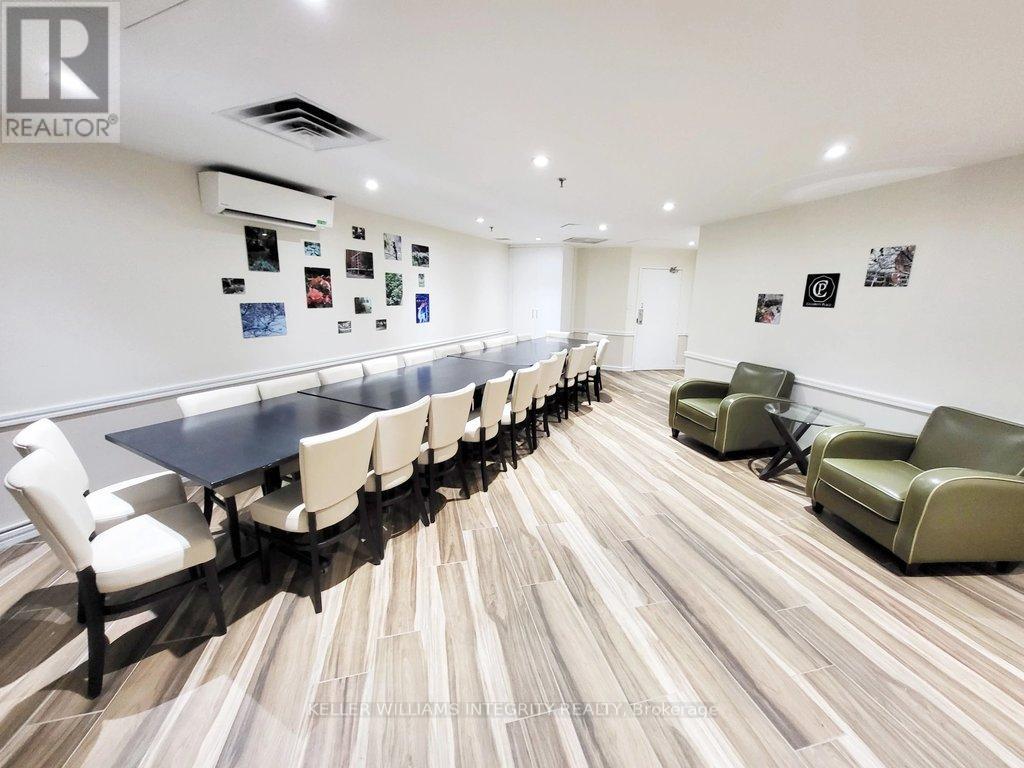$649,000.00
2020 - 77 MAITLAND PLACE SE, Toronto (Cabbagetown-South St. James Town), Ontario, M4Y2V6, Canada Listing ID: C12087707| Bathrooms | Bedrooms | Property Type |
|---|---|---|
| 2 | 2 | Single Family |
Hidden Gem!!! Welcome to Celebrity Place, where luxury meets vibrant city living! This stunning 2-bedroom, 2-bathroom PENTHOUSE SUITE features a large OPEN BALCONY facing southeast of DowntownToronto with the breathtaking and unobstructed view of the city. With BRIGHT natural light pouring in, thisthoughtfully UPGRADED home features a primary bedroom with ensuite, a modern kitchen with a built-incoffee bar, and BRAND-NEW flooring, bathrooms, and lighting fixtures, all freshly PAINTED in 2024.Celebrity Place boasts HOTEL-STYLE amenities, including a 24-hour concierge, indoor pool, full gym, squash& basketball courts, saunas, meeting and party rooms, and even a workshop for your DIY projects. Stepoutside to the AWARD-WINNING gated grounds, offering peaceful lounge areas for relaxation or connectingwith neighbors. This isnt just a condo; its a community! Join events like BBQs, yoga, book clubs, holidaycelebrations, and more that bring residents together. Nestled in a prime location and just short distance tothe University of Toronto (U of T) and Ryerson University, subway, TTC, healthcare facilities, the EatonCentre and a vibrant nightlife; this condo offers the perfect blend of CONVENIENCE and LIFESTYLE. Your DREAM home awaits - schedule a viewing today! / No conveyance of offers until 2:00 PM on April 24, 2025. (id:31565)

Paul McDonald, Sales Representative
Paul McDonald is no stranger to the Toronto real estate market. With over 21 years experience and having dealt with every aspect of the business from simple house purchases to condo developments, you can feel confident in his ability to get the job done.| Level | Type | Length | Width | Dimensions |
|---|---|---|---|---|
| Flat | Foyer | 3.2 m | 1.35 m | 3.2 m x 1.35 m |
| Flat | Living room | 4.95 m | 3.25 m | 4.95 m x 3.25 m |
| Flat | Dining room | 4.95 m | 3.25 m | 4.95 m x 3.25 m |
| Flat | Kitchen | 3.29 m | 1 m | 3.29 m x 1 m |
| Flat | Primary Bedroom | 4.29 m | 3.1 m | 4.29 m x 3.1 m |
| Flat | Bedroom | 3.8 m | 2.45 m | 3.8 m x 2.45 m |
| Amenity Near By | |
|---|---|
| Features | Balcony, In suite Laundry |
| Maintenance Fee | 813.00 |
| Maintenance Fee Payment Unit | Monthly |
| Management Company | General Property Management |
| Ownership | Condominium/Strata |
| Parking |
|
| Transaction | For sale |
| Bathroom Total | 2 |
|---|---|
| Bedrooms Total | 2 |
| Bedrooms Above Ground | 2 |
| Amenities | Storage - Locker |
| Appliances | Dishwasher, Dryer, Microwave, Stove, Washer, Window Coverings, Refrigerator |
| Cooling Type | Central air conditioning |
| Exterior Finish | Brick, Concrete |
| Fireplace Present | |
| Heating Fuel | Natural gas |
| Heating Type | Forced air |
| Size Interior | 800 - 899 sqft |
| Type | Apartment |





















































