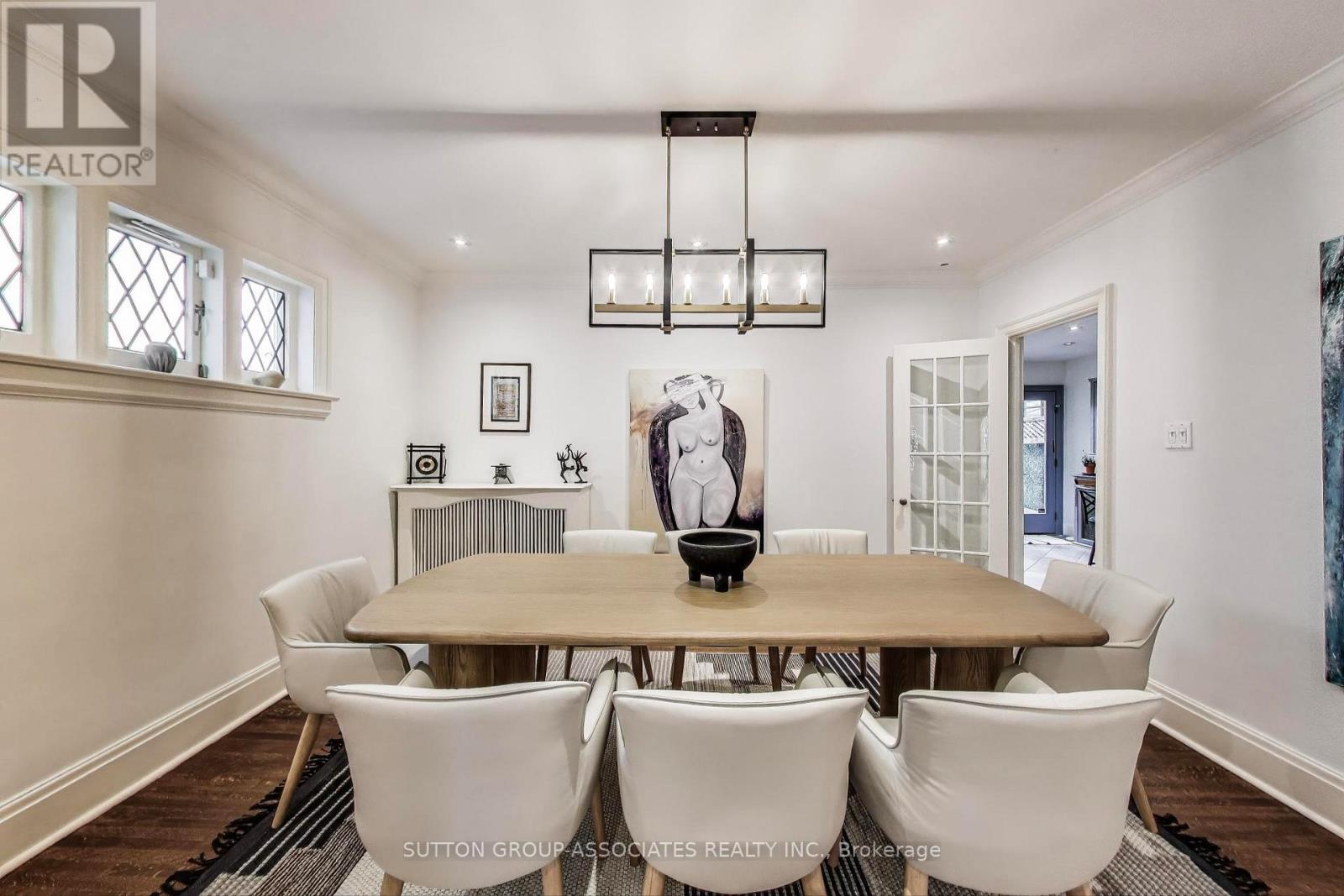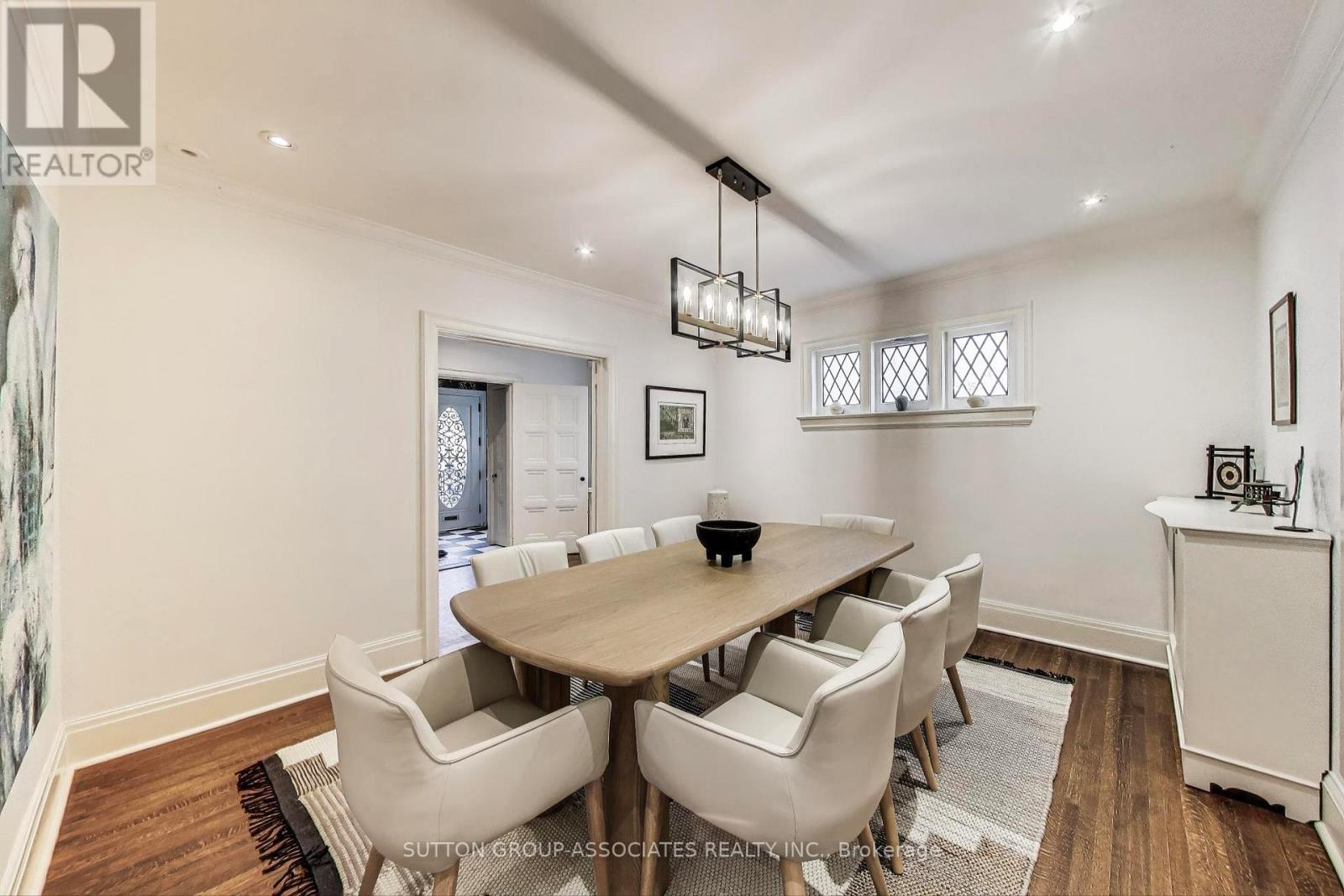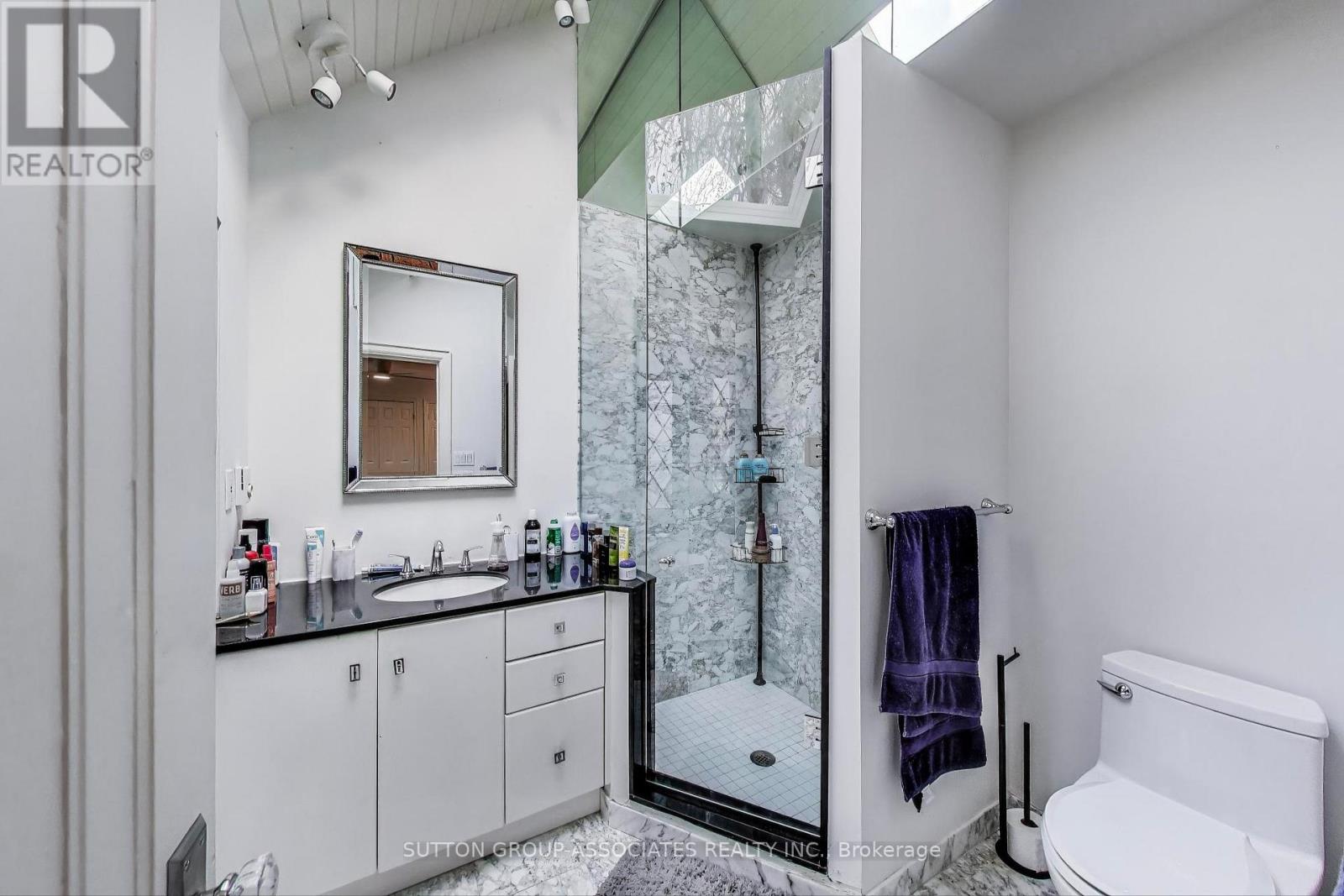$5,495,000.00
202 FOREST HILL ROAD, Toronto (Forest Hill South), Ontario, M5P2N4, Canada Listing ID: C12147376| Bathrooms | Bedrooms | Property Type |
|---|---|---|
| 5 | 5 | Single Family |
Build your dream home in Prime Forest Hill on this serene 40 By 190 Foot Lot. Comfortable family home with 5 Bedrooms And 5 Bathrooms. Private Drive with detached Garage and Gunite Pool. Steps To The Beltline Trail And Close Proximity To Ucc, Bss And The Village. The potential is here to realize your vision. (id:31565)

Paul McDonald, Sales Representative
Paul McDonald is no stranger to the Toronto real estate market. With over 22 years experience and having dealt with every aspect of the business from simple house purchases to condo developments, you can feel confident in his ability to get the job done.Room Details
| Level | Type | Length | Width | Dimensions |
|---|---|---|---|---|
| Second level | Primary Bedroom | 5.12 m | 3.81 m | 5.12 m x 3.81 m |
| Second level | Bedroom 2 | 3.5 m | 3.68 m | 3.5 m x 3.68 m |
| Second level | Bedroom 3 | 4.38 m | 2.74 m | 4.38 m x 2.74 m |
| Third level | Bedroom 4 | 4.11 m | 4.38 m | 4.11 m x 4.38 m |
| Third level | Bedroom 5 | 2.39 m | 5.36 m | 2.39 m x 5.36 m |
| Lower level | Recreational, Games room | 5.82 m | 5.79 m | 5.82 m x 5.79 m |
| Lower level | Other | 7.04 m | 4.51 m | 7.04 m x 4.51 m |
| Main level | Living room | 5.76 m | 4.72 m | 5.76 m x 4.72 m |
| Main level | Dining room | 4.26 m | 3.74 m | 4.26 m x 3.74 m |
| Main level | Kitchen | 3.38 m | 4.84 m | 3.38 m x 4.84 m |
| Main level | Family room | 4.23 m | 4.6 m | 4.23 m x 4.6 m |
Additional Information
| Amenity Near By | |
|---|---|
| Features | |
| Maintenance Fee | |
| Maintenance Fee Payment Unit | |
| Management Company | |
| Ownership | Freehold |
| Parking |
|
| Transaction | For sale |
Building
| Bathroom Total | 5 |
|---|---|
| Bedrooms Total | 5 |
| Bedrooms Above Ground | 5 |
| Basement Development | Finished |
| Basement Type | N/A (Finished) |
| Construction Style Attachment | Detached |
| Cooling Type | Central air conditioning |
| Exterior Finish | Stone, Stucco |
| Fireplace Present | |
| Flooring Type | Vinyl, Hardwood, Tile, Carpeted |
| Foundation Type | Poured Concrete |
| Half Bath Total | 1 |
| Heating Fuel | Natural gas |
| Heating Type | Radiant heat |
| Size Interior | 2500 - 3000 sqft |
| Stories Total | 2.5 |
| Type | House |
| Utility Water | Municipal water |




































