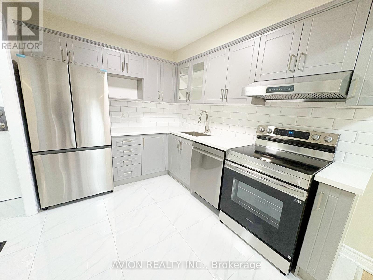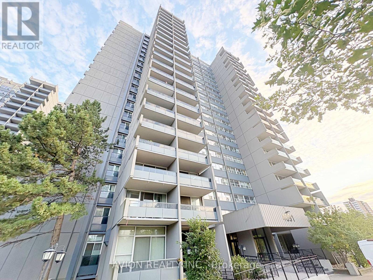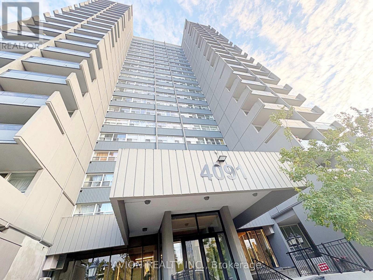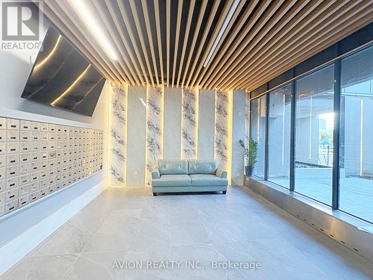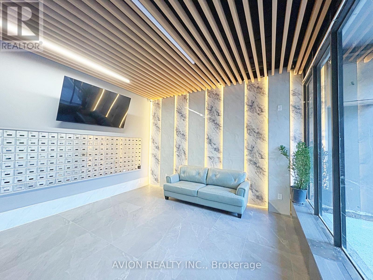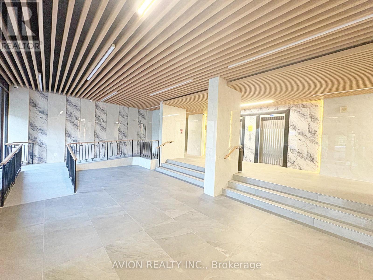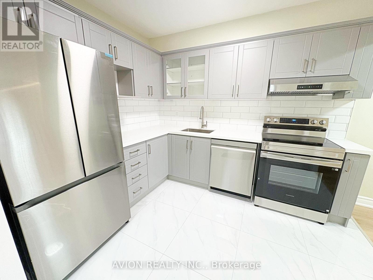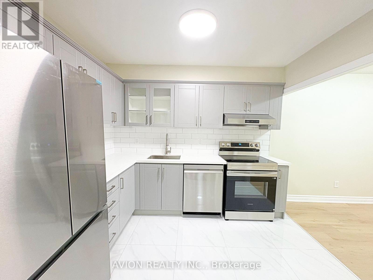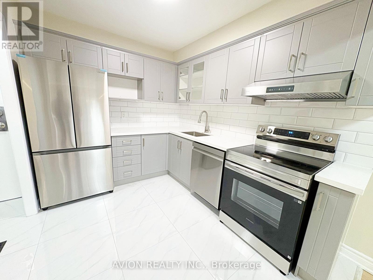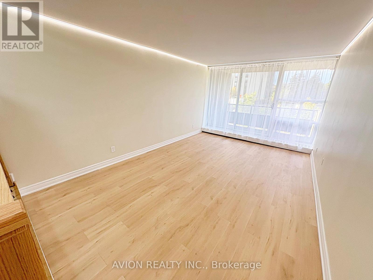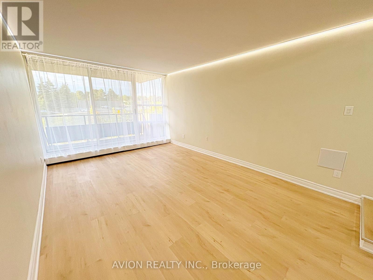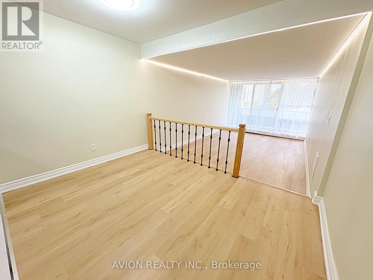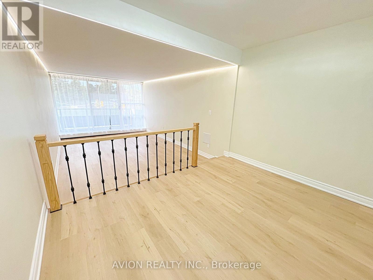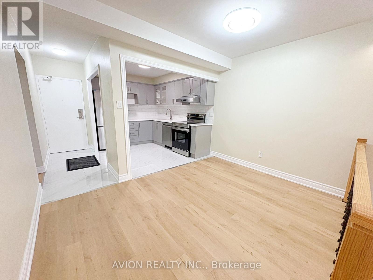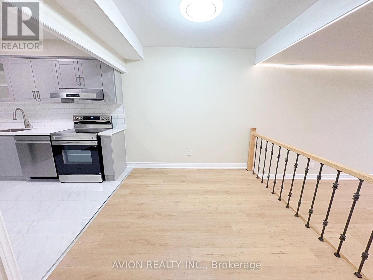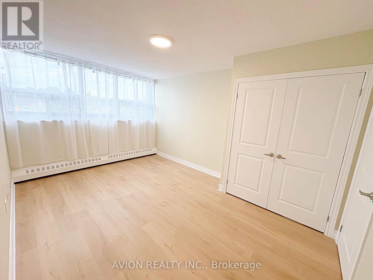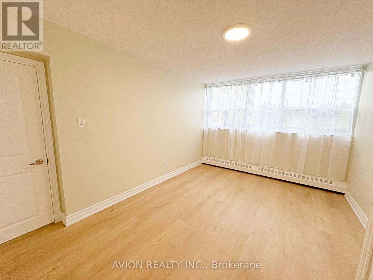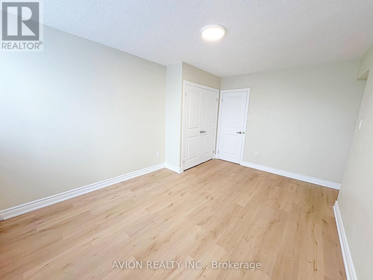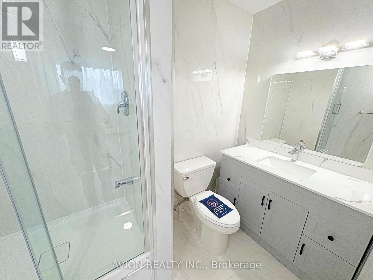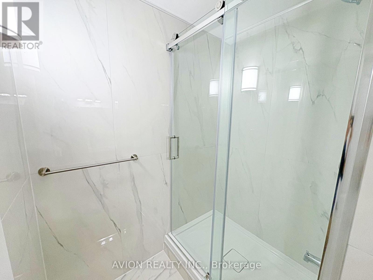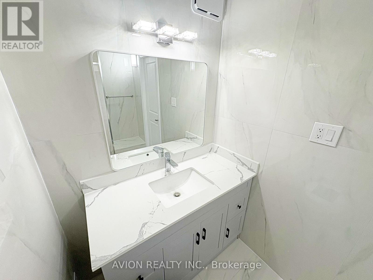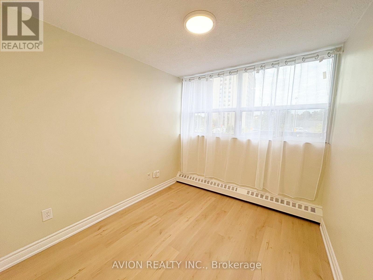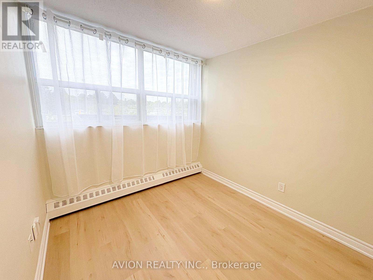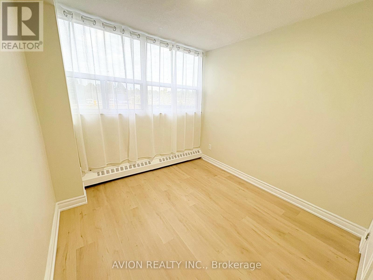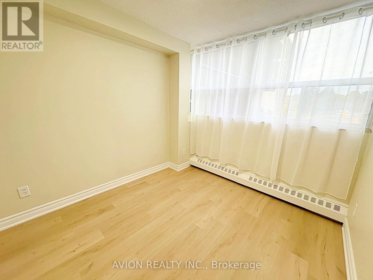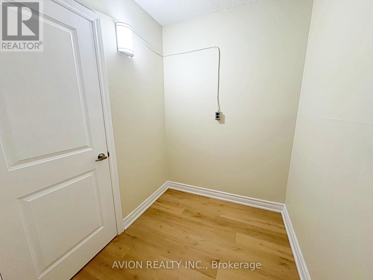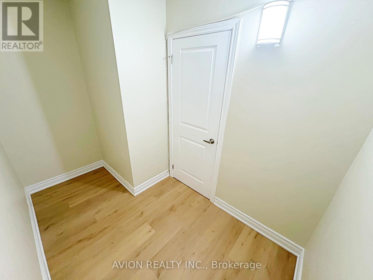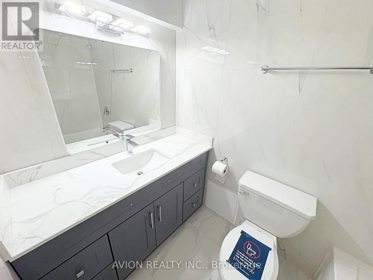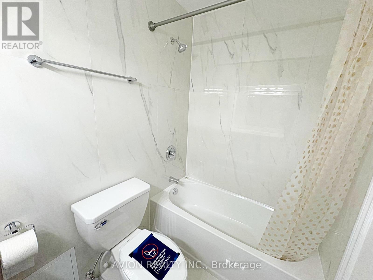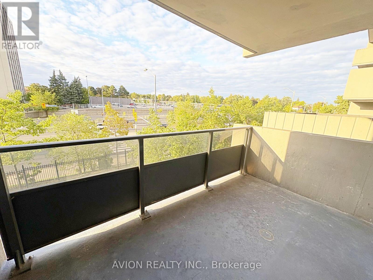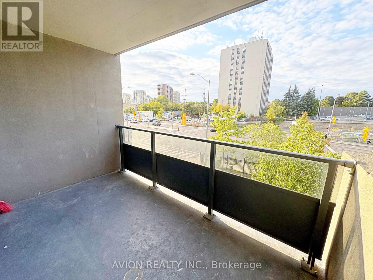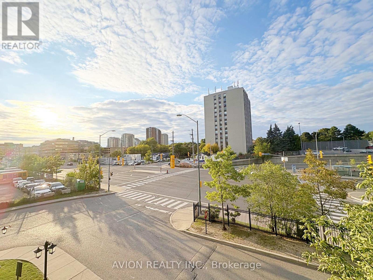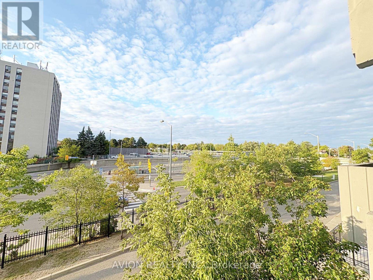$3,000.00 / monthly
202 - 4091 SHEPPARD AVENUE, Toronto (Agincourt South-Malvern West), Ontario, M1S3H2, Canada Listing ID: E12387025| Bathrooms | Bedrooms | Property Type |
|---|---|---|
| 2 | 4 | Single Family |
Bright And Spacious 3-Bedroom + Den Unit In The Highly Sought-After Agincourt Area! This Completely Renovated Home Features Two Full Bathrooms That Have Been Fully Redone, A Brand-New Kitchen, New Flooring, Fresh Paint Throughout, And All-New Appliances Everything Is Modern And Move-In Ready. Be The Very First To Live In This Brand-New Unit With A Well-Laid-Out Floor Plan That Includes A Family Room, Dining Area, Kitchen, Den, And Three Generous Bedrooms. Ideally Located Just Steps From TTC Bus Stops, Agincourt GO Station (Only A 2-Minute Walk), And Minutes From Hwy 401, With Easy Access To Shopping, Libraries, Parks, And A Variety Of Local Amenities. Enjoy Everything That Agincourt And Scarborough Have To Offer, From Vibrant Community Spaces To Diverse Dining, Shopping, And Cultural Experiences. Perfect For Those Seeking A Stylish, Convenient, And Welcoming Home. (id:31565)

Paul McDonald, Sales Representative
Paul McDonald is no stranger to the Toronto real estate market. With over 22 years experience and having dealt with every aspect of the business from simple house purchases to condo developments, you can feel confident in his ability to get the job done.| Level | Type | Length | Width | Dimensions |
|---|---|---|---|---|
| Main level | Living room | 5.51 m | 3.67 m | 5.51 m x 3.67 m |
| Main level | Family room | 5.51 m | 3.67 m | 5.51 m x 3.67 m |
| Main level | Dining room | 3.64 m | 2.72 m | 3.64 m x 2.72 m |
| Main level | Kitchen | 3.03 m | 2.47 m | 3.03 m x 2.47 m |
| Main level | Primary Bedroom | 4.09 m | 3.16 m | 4.09 m x 3.16 m |
| Main level | Bedroom | 3.88 m | 2.74 m | 3.88 m x 2.74 m |
| Main level | Bedroom | 4.65 m | 2.84 m | 4.65 m x 2.84 m |
| Main level | Den | 1.85 m | 1.42 m | 1.85 m x 1.42 m |
| Amenity Near By | Public Transit, Park |
|---|---|
| Features | Balcony, Carpet Free |
| Maintenance Fee | |
| Maintenance Fee Payment Unit | |
| Management Company | Atrens Management Group |
| Ownership | Condominium/Strata |
| Parking |
|
| Transaction | For rent |
| Bathroom Total | 2 |
|---|---|
| Bedrooms Total | 4 |
| Bedrooms Above Ground | 3 |
| Bedrooms Below Ground | 1 |
| Appliances | Dishwasher, Hood Fan, Stove, Refrigerator |
| Cooling Type | Window air conditioner |
| Exterior Finish | Concrete |
| Fireplace Present | |
| Flooring Type | Laminate |
| Heating Type | Radiant heat |
| Size Interior | 1000 - 1199 sqft |
| Type | Apartment |


