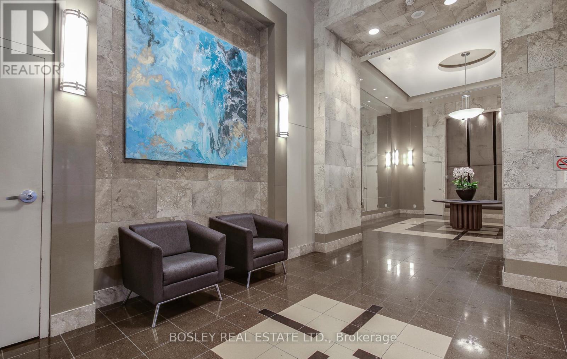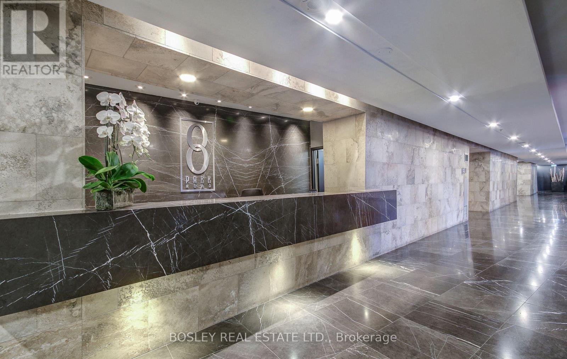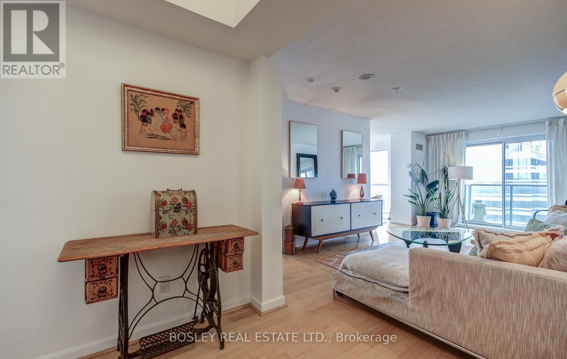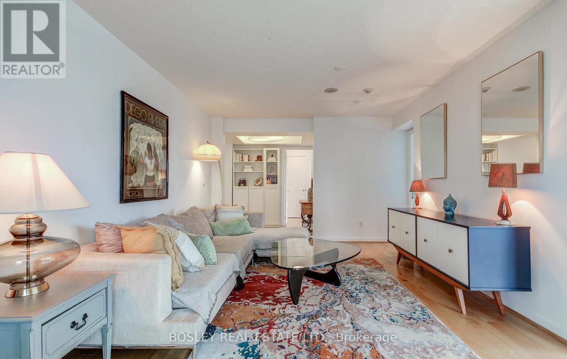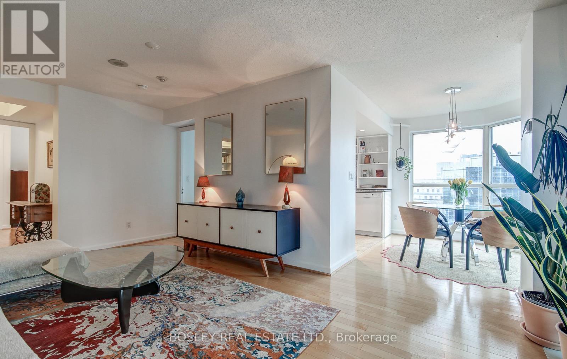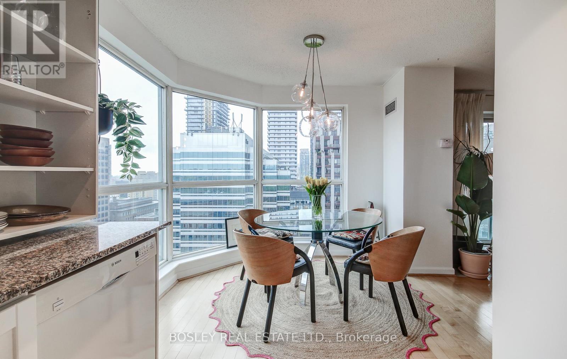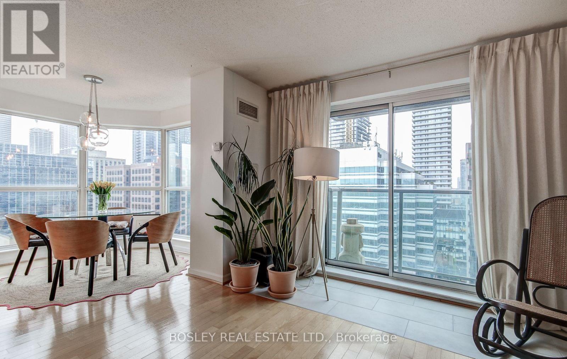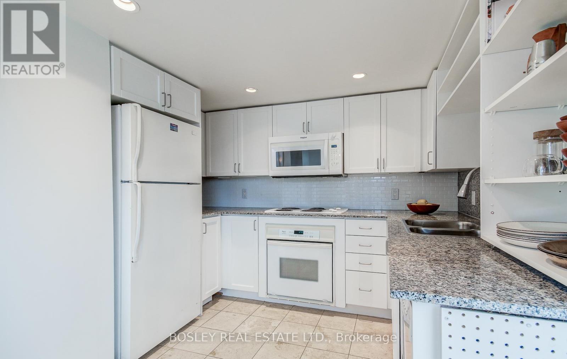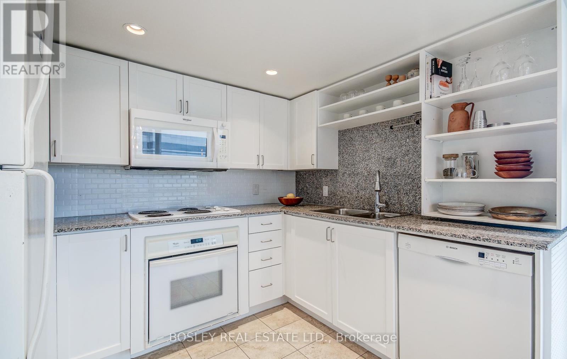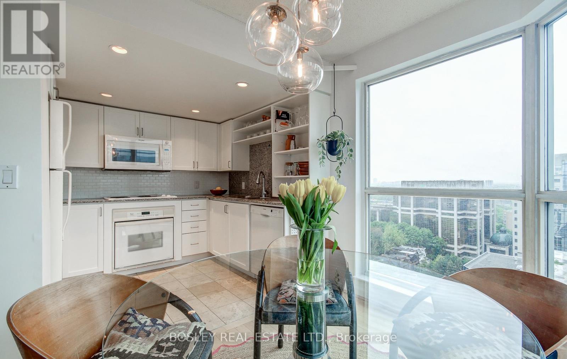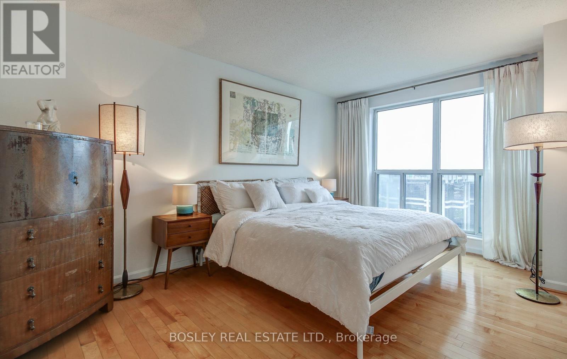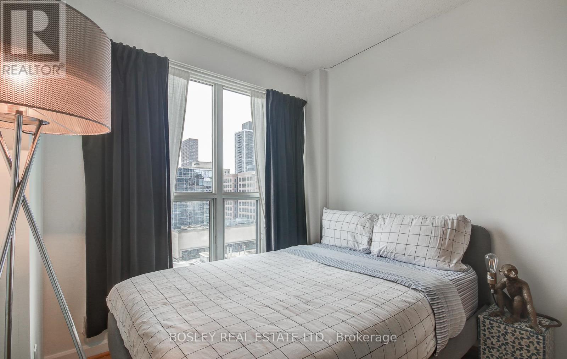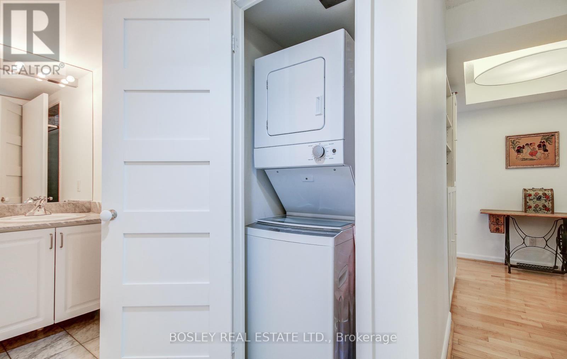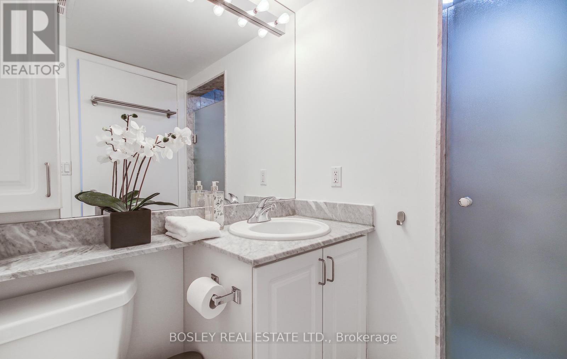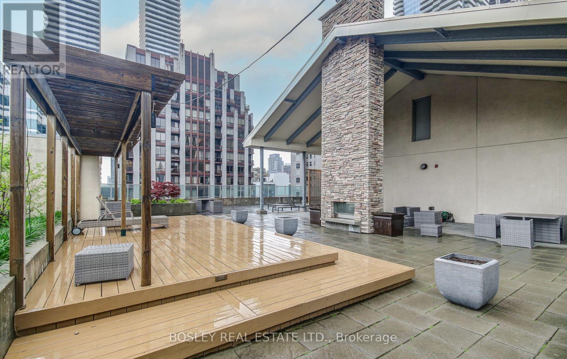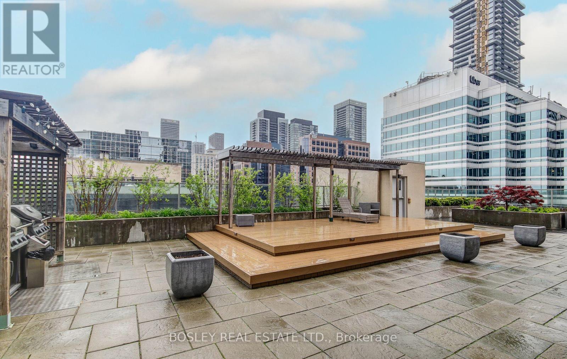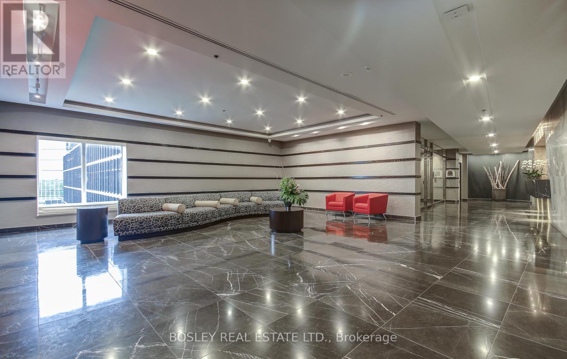$799,900.00
2010 - 8 PARK ROAD, Toronto (Rosedale-Moore Park), Ontario, M4W3S5, Canada Listing ID: C12174010| Bathrooms | Bedrooms | Property Type |
|---|---|---|
| 2 | 2 | Single Family |
Beautifully laid out 2-bedroom, 2-bath corner suite with 970 sq ft of functional living space. Ideal for a small family, professionals or downsizers. Includes 1 parking and 1 locker. Rare eat-in kitchen and expansive, unobstructed southeast views fill every room with natural light throughout the day. Features include engineered hardwood floors, a spacious primary bedroom with two closets (including a walk-in) and a 4-piece ensuite. The second bedroom is perfect for a child's room, guest space or home office. Residents enjoy 24/7 concierge service, a party/meeting room, library, and a rooftop garden with BBQ. Direct indoor access to Yonge/Bloor subway, Longo's supermarket, Starbucks, GoodLife Fitness, Eataly, and Holt Renfrew - Especially valuable during Toronto's winters. Excellent school district: Rosedale & Deer Park Public School Steps to U of T, the ROM, and Yorkville's best shops and restaurants. Bright, secure, and exceptionally located - a rare corner unit in the heart of the city. (id:31565)

Paul McDonald, Sales Representative
Paul McDonald is no stranger to the Toronto real estate market. With over 22 years experience and having dealt with every aspect of the business from simple house purchases to condo developments, you can feel confident in his ability to get the job done.| Level | Type | Length | Width | Dimensions |
|---|---|---|---|---|
| Flat | Living room | 6 m | 3.57 m | 6 m x 3.57 m |
| Flat | Dining room | 3.12 m | 2.44 m | 3.12 m x 2.44 m |
| Flat | Kitchen | 2.78 m | 2.17 m | 2.78 m x 2.17 m |
| Flat | Primary Bedroom | 4.57 m | 3.05 m | 4.57 m x 3.05 m |
| Flat | Bedroom 2 | 2.65 m | 2.51 m | 2.65 m x 2.51 m |
| Flat | Foyer | 1.83 m | 1.22 m | 1.83 m x 1.22 m |
| Flat | Bathroom | na | na | Measurements not available |
| Flat | Bathroom | na | na | Measurements not available |
| Amenity Near By | Park, Public Transit |
|---|---|
| Features | Ravine, Balcony, In suite Laundry |
| Maintenance Fee | 1124.15 |
| Maintenance Fee Payment Unit | Monthly |
| Management Company | Elite Property Management 416-944-8908 |
| Ownership | Condominium/Strata |
| Parking |
|
| Transaction | For sale |
| Bathroom Total | 2 |
|---|---|
| Bedrooms Total | 2 |
| Bedrooms Above Ground | 2 |
| Amenities | Security/Concierge, Exercise Centre, Party Room, Storage - Locker |
| Appliances | Cooktop, Dishwasher, Dryer, Microwave, Oven, Washer, Window Coverings, Refrigerator |
| Cooling Type | Central air conditioning |
| Exterior Finish | Concrete |
| Fireplace Present | |
| Fire Protection | Security system |
| Flooring Type | Wood, Ceramic |
| Heating Fuel | Natural gas |
| Heating Type | Forced air |
| Size Interior | 900 - 999 sqft |
| Type | Apartment |



