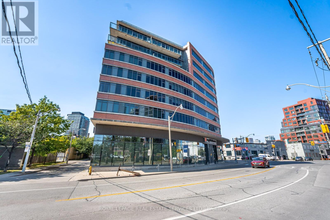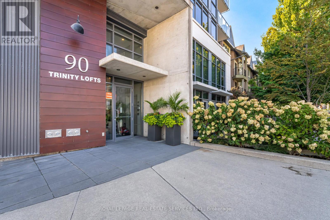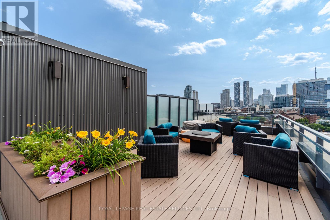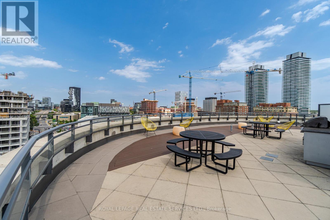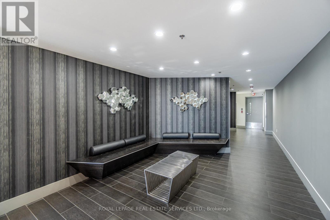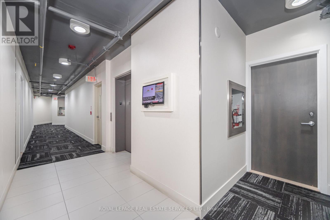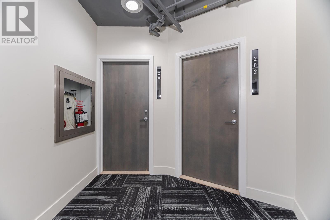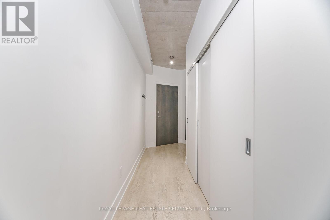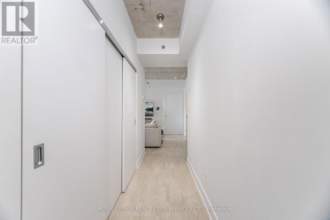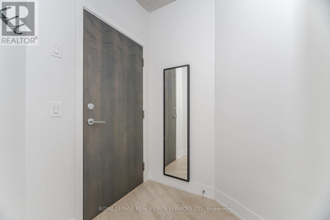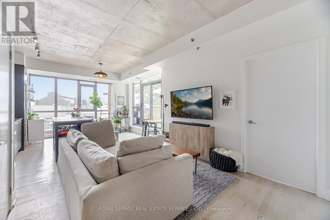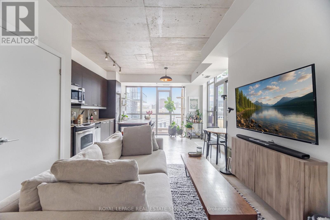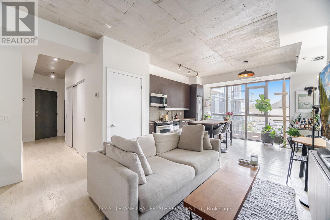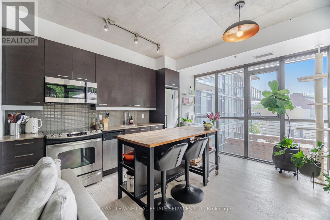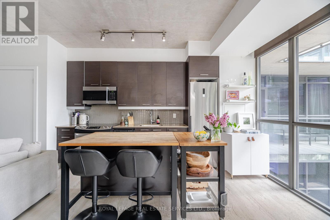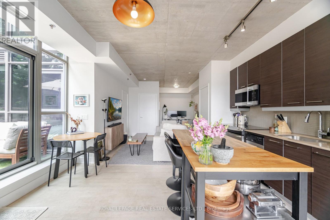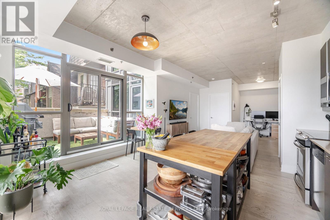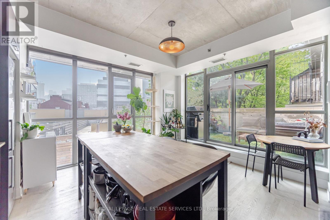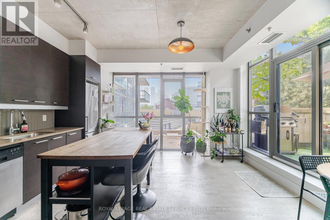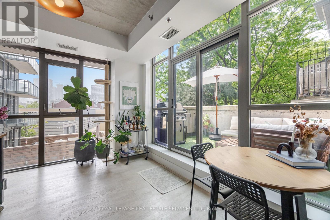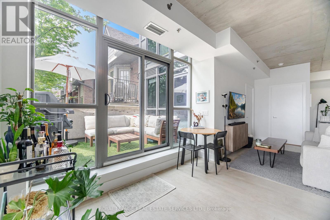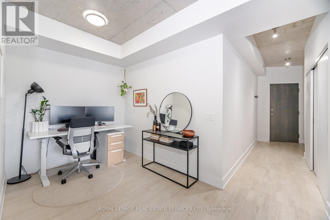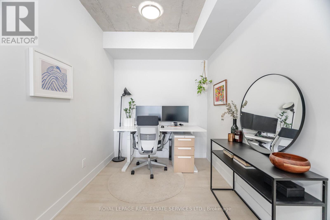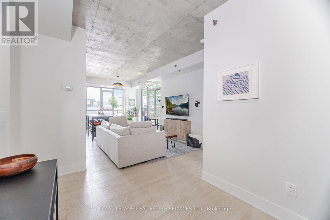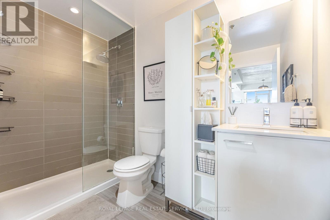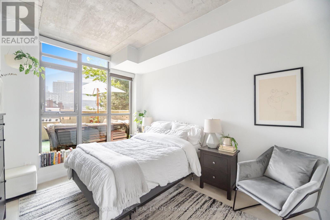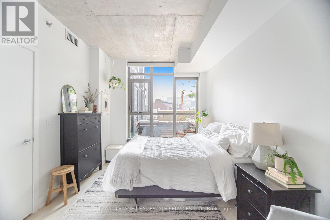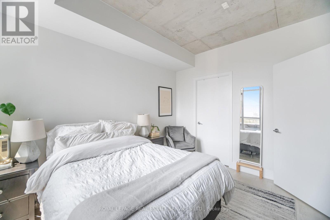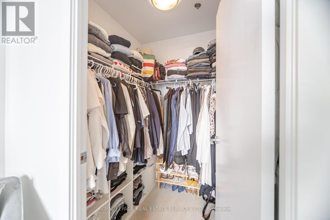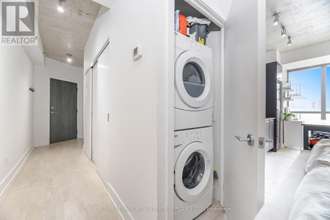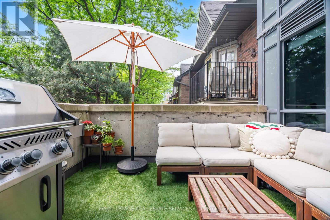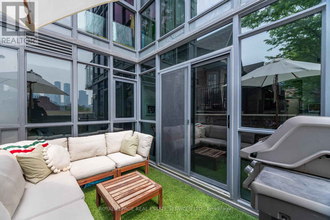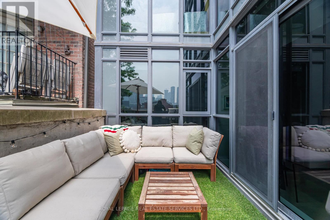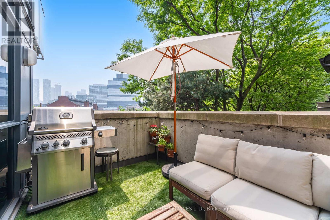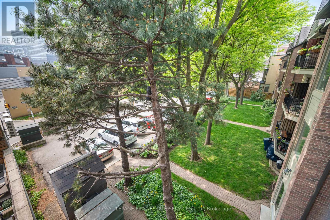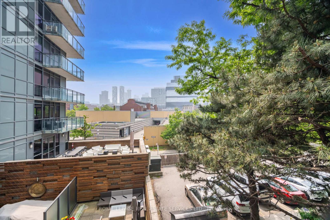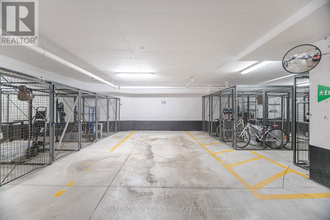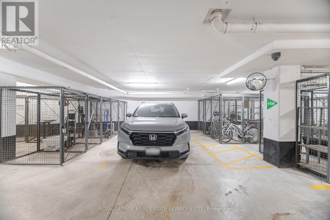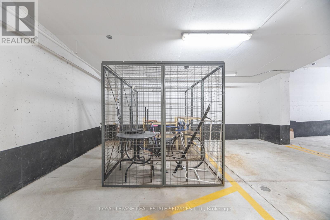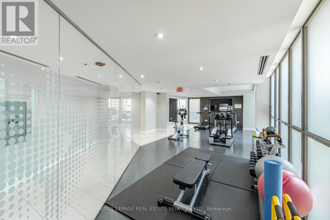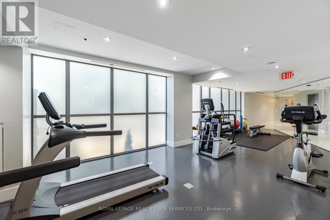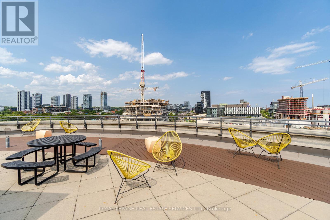$670,000.00
201 - 90 TRINITY STREET, Toronto (Moss Park), Ontario, M5A0E4, Canada Listing ID: C12211076| Bathrooms | Bedrooms | Property Type |
|---|---|---|
| 1 | 2 | Single Family |
Welcome to your dream loft in this boutique condominium located at Corktown in the heart of downtown Toronto! Perfect for young professionals or couples looking for style and convenience, this modern suite checks all the boxes. Enjoy your private balcony surrounded by lush trees, creating a peaceful escape in the middle of the city. Plus, with a natural gas line for a BBQ, you can grill year-round whether its asummer cookout or a cozy winter feast! Inside, the open-concept den offers the ideal space for a home office or lounge area. The kitchen features sleek quartz countertops and a subway tile glass backsplash, making meal prep both stylish and functional. The primary bedroom boasts a spacious walk-in closet, while the foyer offers another large storage closet for added convenience.This pet-friendly building comes with an amazing rooftop terrace, perfect for unwinding with friends. Plus, you get an extra-wide parking spot and a locker a rare find in downtown! With the Distillery District just steps away and the soon-to-be-completed Ontario Line subway nearby, this is city living at its finest. Living near Torontos King Street East entertainment area offers a vibrant urban lifestyle with easy access to world-class theatres, live music venues, trendy restaurants, and cultural landmarks. Its perfect for those who thrive on energy, creativity, and being at the heart of the citys arts and nightlife scene. Dont miss out on this fantastic opportunity! (id:31565)

Paul McDonald, Sales Representative
Paul McDonald is no stranger to the Toronto real estate market. With over 22 years experience and having dealt with every aspect of the business from simple house purchases to condo developments, you can feel confident in his ability to get the job done.| Level | Type | Length | Width | Dimensions |
|---|---|---|---|---|
| Main level | Living room | 7.04 m | 4.34 m | 7.04 m x 4.34 m |
| Main level | Dining room | 7.04 m | 4.34 m | 7.04 m x 4.34 m |
| Main level | Kitchen | 7.04 m | 4.34 m | 7.04 m x 4.34 m |
| Main level | Den | 2.79 m | 2.29 m | 2.79 m x 2.29 m |
| Main level | Primary Bedroom | 3.66 m | 2.92 m | 3.66 m x 2.92 m |
| Amenity Near By | |
|---|---|
| Features | Balcony, Carpet Free |
| Maintenance Fee | 830.92 |
| Maintenance Fee Payment Unit | Monthly |
| Management Company | First Service Residential 416-510-8700 |
| Ownership | Condominium/Strata |
| Parking |
|
| Transaction | For sale |
| Bathroom Total | 1 |
|---|---|
| Bedrooms Total | 2 |
| Bedrooms Above Ground | 1 |
| Bedrooms Below Ground | 1 |
| Amenities | Storage - Locker |
| Appliances | Dishwasher, Dryer, Hood Fan, Microwave, Oven, Stove, Washer, Window Coverings, Refrigerator |
| Cooling Type | Central air conditioning |
| Exterior Finish | Brick |
| Fireplace Present | |
| Flooring Type | Hardwood |
| Heating Fuel | Natural gas |
| Heating Type | Forced air |
| Size Interior | 700 - 799 sqft |
| Type | Apartment |



