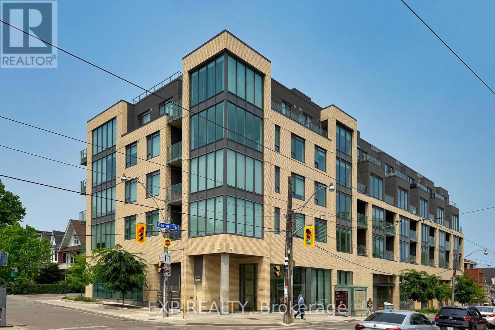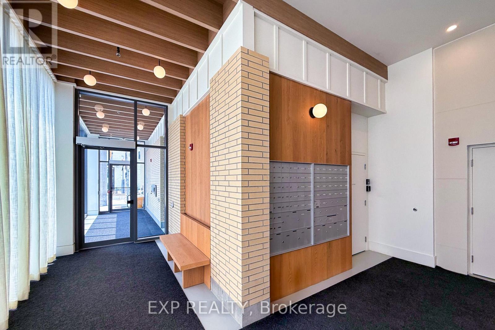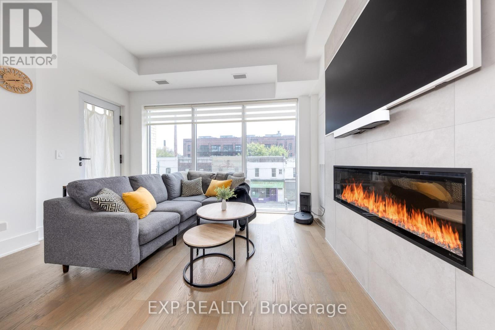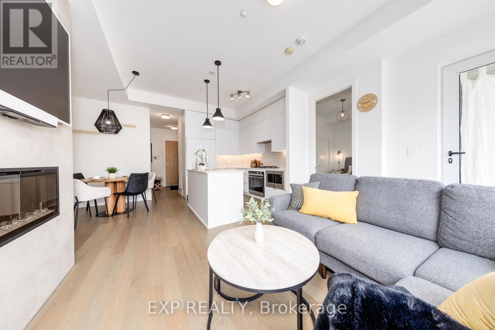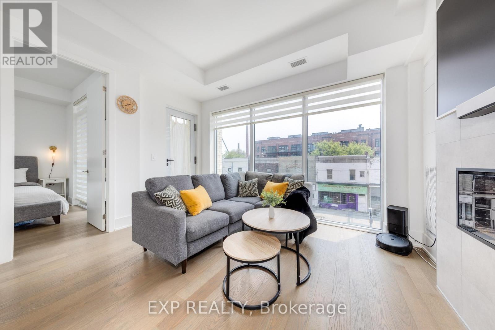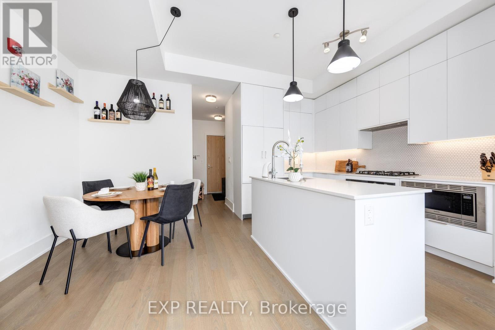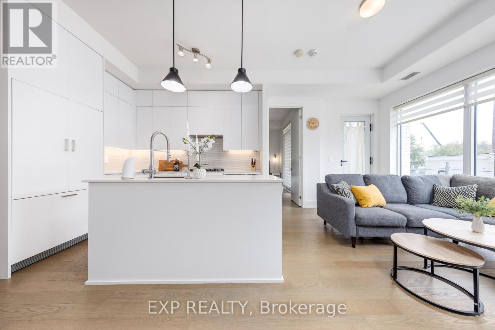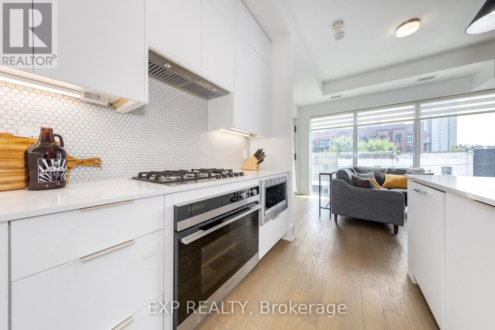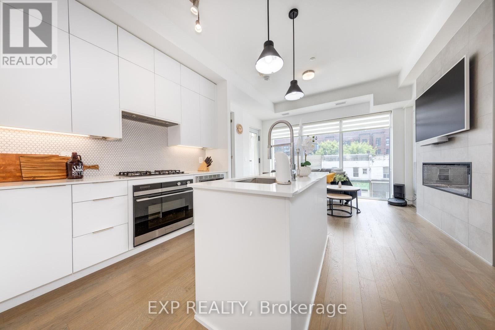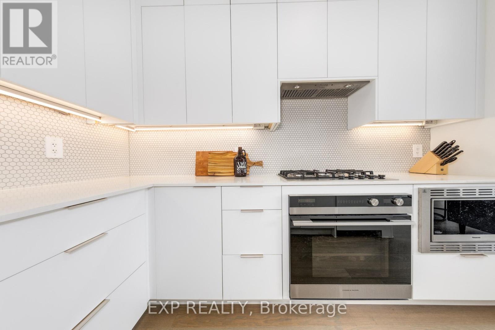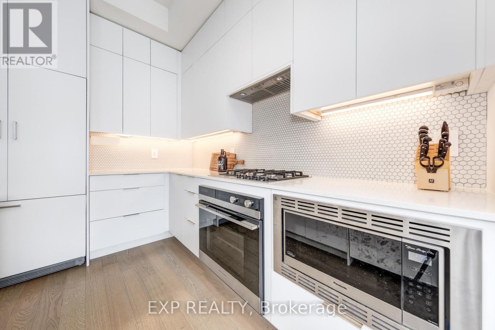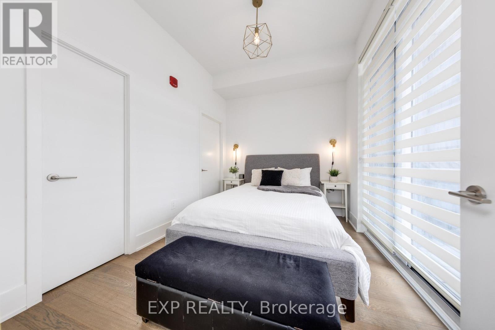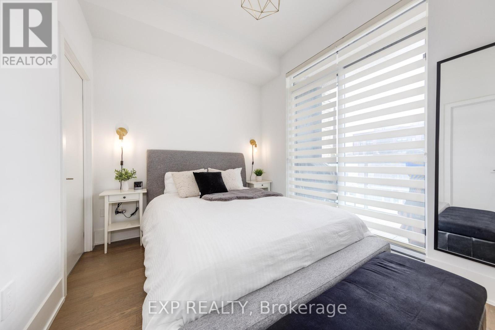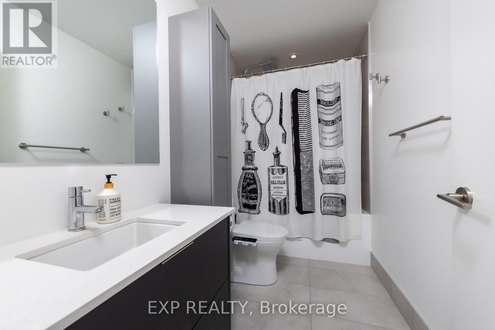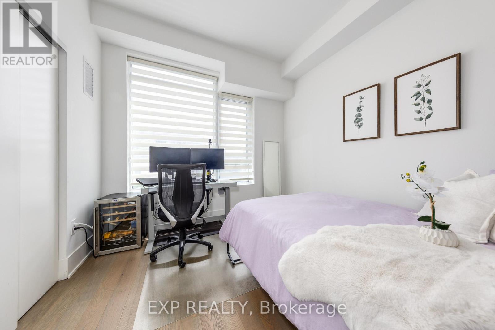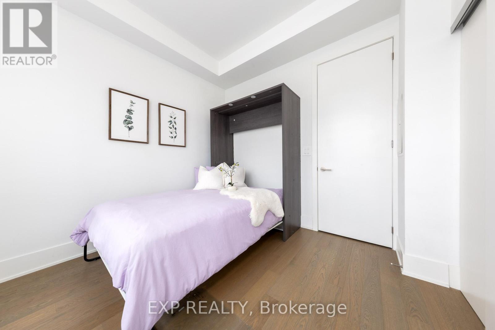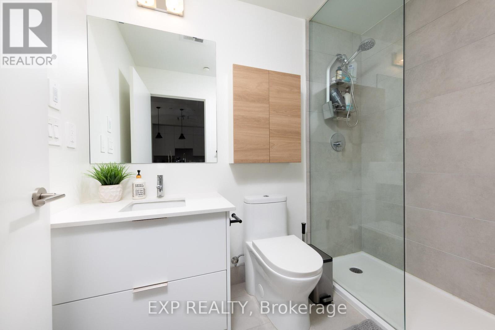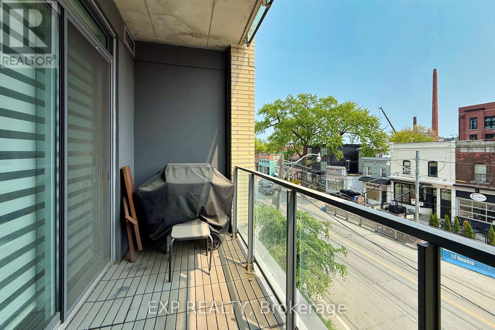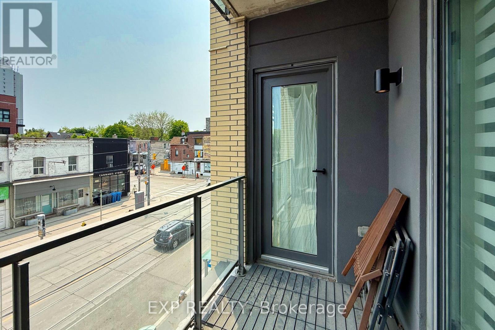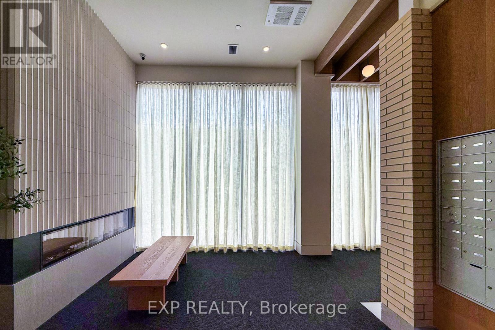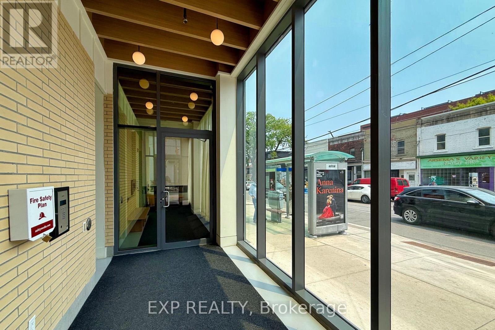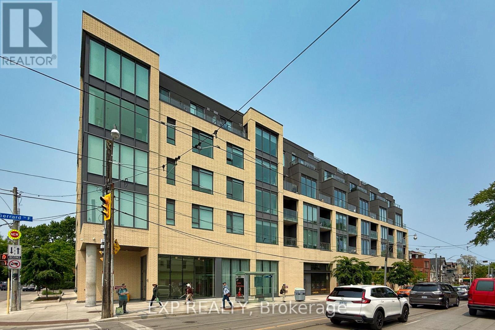$840,000.00
201 - 495 LOGAN AVENUE, Toronto (North Riverdale), Ontario, M4K0A5, Canada Listing ID: E12269223| Bathrooms | Bedrooms | Property Type |
|---|---|---|
| 2 | 2 | Single Family |
Welcome to The Lofthouse where timeless design meets modern urban living in the heart of Riverdale! This 862 sq ft 2-bedroom loft features soaring 10-ft ceilings, engineered hardwood floors, and rare upgrades that make it truly one-of-a-kind.The open-concept living space is anchored by a chefs kitchen with integrated appliances, a gas cooktop, full-height cabinetry, and a central island perfect for entertaining. Cozy up by the fireplace -A rare luxury in condo living.The primary suite offers a custom walk-through closet and spa-inspired ensuite with a walk-in shower. The second bedroom, complete with a sleek built-in Murphy bed, is the ultimate flex space - guest room by night, home office or studio by day :)Step out to your 57 sq ft balcony with natural gas BBQ hookup, overlooking classic Victorian homes. With automated parking, the TTC at your front door, and Withrow & Riverdale Parks just steps away, this boutique 58-unit building delivers exclusive living in one of Torontos most sought-after enclaves. (id:31565)

Paul McDonald, Sales Representative
Paul McDonald is no stranger to the Toronto real estate market. With over 22 years experience and having dealt with every aspect of the business from simple house purchases to condo developments, you can feel confident in his ability to get the job done.| Level | Type | Length | Width | Dimensions |
|---|---|---|---|---|
| Flat | Living room | 3.38 m | 3.56 m | 3.38 m x 3.56 m |
| Flat | Dining room | 3.38 m | 3.53 m | 3.38 m x 3.53 m |
| Flat | Kitchen | 3.5 m | 2.2 m | 3.5 m x 2.2 m |
| Flat | Bedroom | 3.38 m | 3.56 m | 3.38 m x 3.56 m |
| Flat | Bedroom 2 | 3.07 m | 3.38 m | 3.07 m x 3.38 m |
| Amenity Near By | Public Transit, Schools, Hospital |
|---|---|
| Features | Elevator, Balcony, Carpet Free |
| Maintenance Fee | 723.00 |
| Maintenance Fee Payment Unit | Monthly |
| Management Company | Aykler Property Management |
| Ownership | Condominium/Strata |
| Parking |
|
| Transaction | For sale |
| Bathroom Total | 2 |
|---|---|
| Bedrooms Total | 2 |
| Bedrooms Above Ground | 2 |
| Amenities | Exercise Centre |
| Appliances | Dishwasher, Dryer, Microwave, Range, Stove, Washer |
| Cooling Type | Central air conditioning |
| Exterior Finish | Concrete |
| Fireplace Present | True |
| Flooring Type | Hardwood |
| Heating Fuel | Natural gas |
| Heating Type | Forced air |
| Size Interior | 800 - 899 sqft |
| Type | Apartment |


