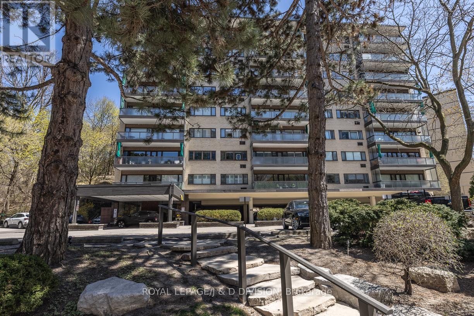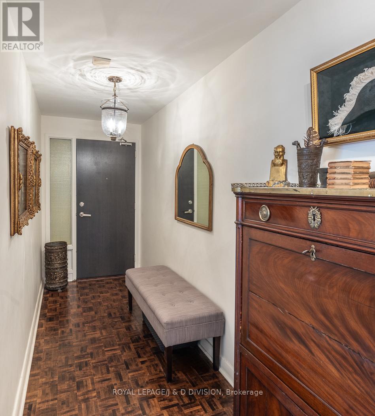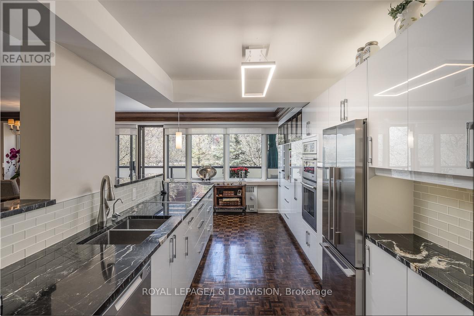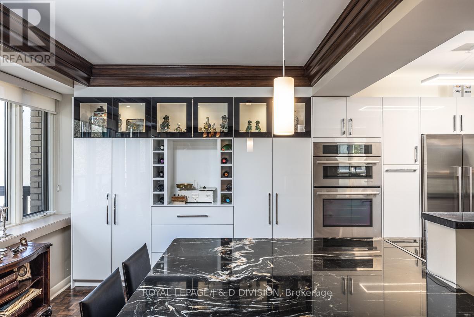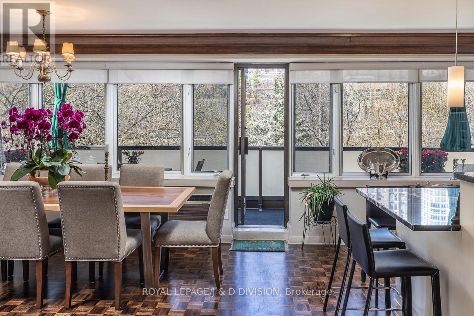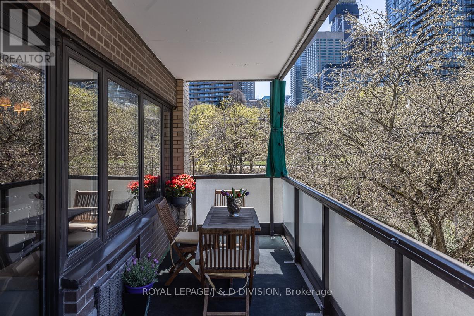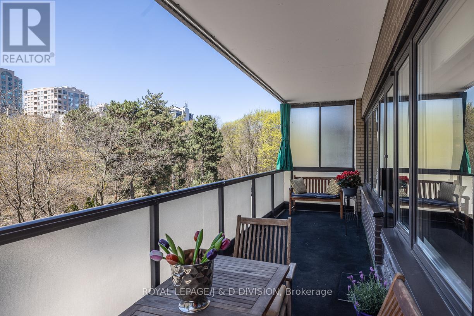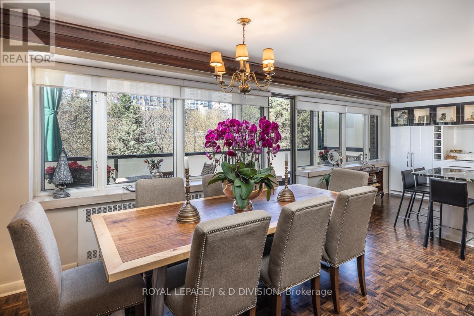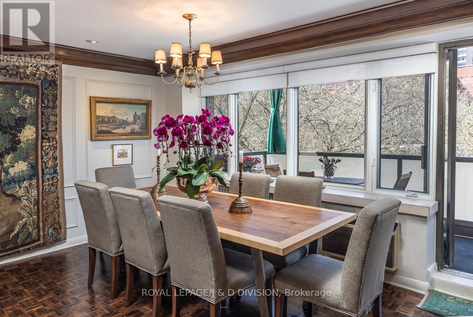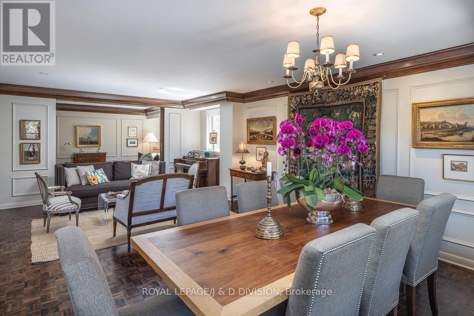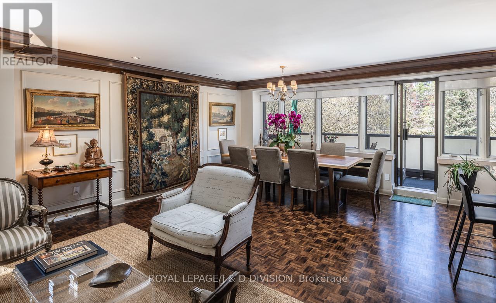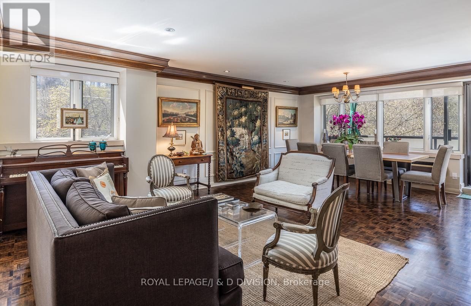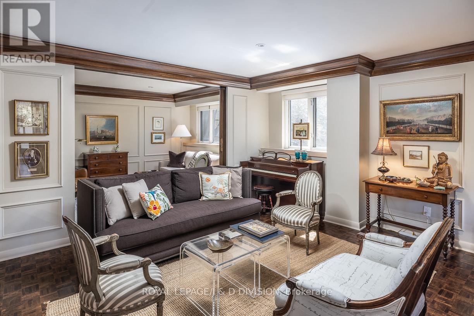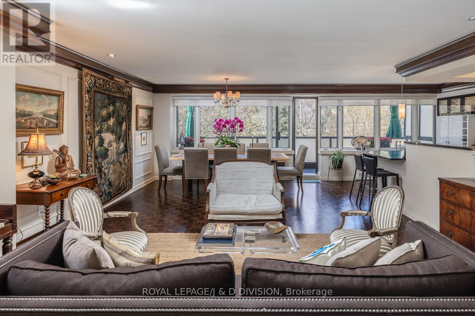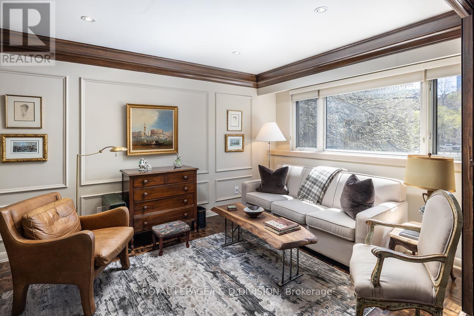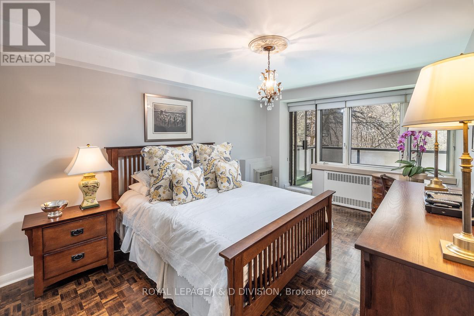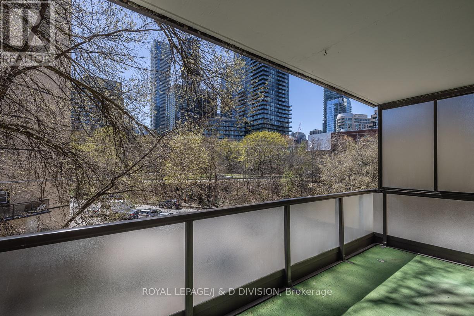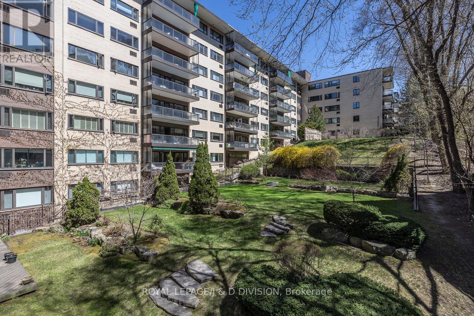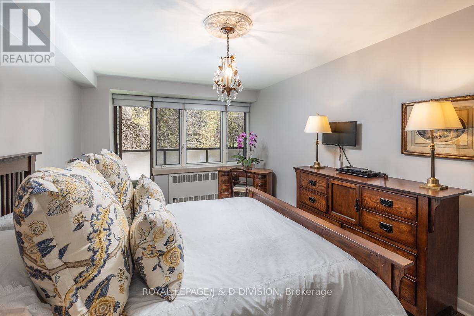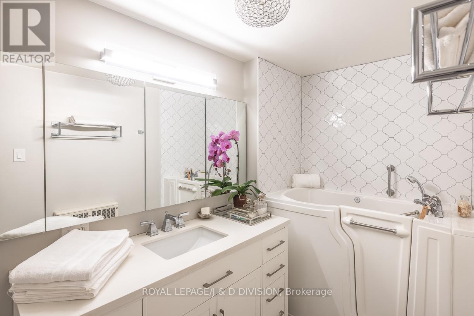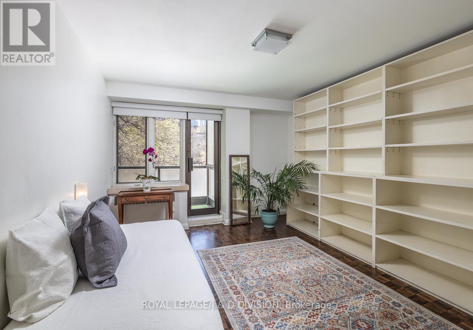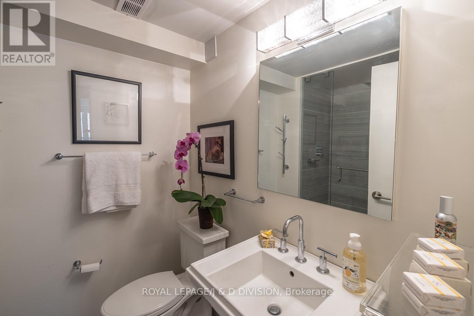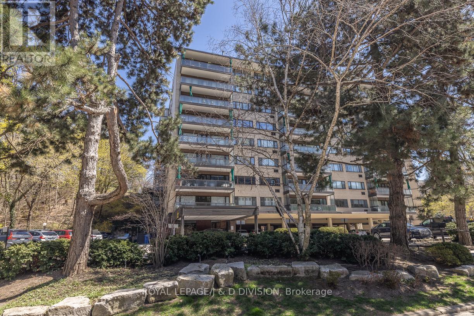$1,350,000.00
201 - 120 ROSEDALE VALLEY ROAD, Toronto (Rosedale-Moore Park), Ontario, M4W1P8, Canada Listing ID: C12117900| Bathrooms | Bedrooms | Property Type |
|---|---|---|
| 2 | 3 | Single Family |
Welcome to Arbour Glen in the heart of Rosedale! This rarely available three bedroom/two washroom suite is extremely spacious (1640 square feet), and very elegantly and beautifully renovated. The modern kitchen has been opened to the living room and dining room, and has been upgraded with high-end appliances and finishes and a breakfast bar. The wall to wall custom built-ins in the kitchen include wine storage, pantry space, and backlit glass display cabinets. The dining room and living room offer hardwood floors, raised panelling, wooden crown moulding, recessed halogen lighting, as well as a walk-out to a west-facing balcony. The third bedroom is currently being used as a den but can be sectioned off with louvred doors, and has a lovely picture window with south views. Down the hall is a laundry room, incredibly rare for this building, with stackable laundry, a laundry tub, and built-in shelves for ample storage. The second bedroom has a double closet, wall-to-wall bookshelves, and and a three piece washroom across the hall. Both the second bedroom and the primary bedroom walk out to the south-facing balcony. Finally, the primary suite has a double mirrored closet and a four piece ensuite washroom. Excellent building amenities include; 24 hour concierge/security, a recently expanded gym with brand new equipment, heated outdoor saltwater pool, and visitor parking. Conveniently located just steps to transit for an easy commute downtown, shopping and restaurants, Yorkville is just steps away, yet this building is tucked away right in this lush ravine setting. (id:31565)

Paul McDonald, Sales Representative
Paul McDonald is no stranger to the Toronto real estate market. With over 22 years experience and having dealt with every aspect of the business from simple house purchases to condo developments, you can feel confident in his ability to get the job done.| Level | Type | Length | Width | Dimensions |
|---|---|---|---|---|
| Main level | Foyer | 5.55 m | 1.4 m | 5.55 m x 1.4 m |
| Main level | Kitchen | 6.55 m | 2.65 m | 6.55 m x 2.65 m |
| Main level | Dining room | 5.07 m | 3.12 m | 5.07 m x 3.12 m |
| Main level | Living room | 5.07 m | 4.13 m | 5.07 m x 4.13 m |
| Main level | Primary Bedroom | 5.99 m | 3.35 m | 5.99 m x 3.35 m |
| Main level | Bedroom 2 | 4.45 m | 3.54 m | 4.45 m x 3.54 m |
| Main level | Bedroom 3 | 5.12 m | 3.29 m | 5.12 m x 3.29 m |
| Main level | Laundry room | 2.17 m | 1.7 m | 2.17 m x 1.7 m |
| Amenity Near By | |
|---|---|
| Features | Balcony |
| Maintenance Fee | 2492.20 |
| Maintenance Fee Payment Unit | Monthly |
| Management Company | Royale Grande 416-945-7902 |
| Ownership | Shares in Co-operative |
| Parking |
|
| Transaction | For sale |
| Bathroom Total | 2 |
|---|---|
| Bedrooms Total | 3 |
| Bedrooms Above Ground | 3 |
| Amenities | Security/Concierge, Exercise Centre, Visitor Parking, Storage - Locker |
| Cooling Type | Wall unit |
| Exterior Finish | Brick, Concrete |
| Fireplace Present | |
| Flooring Type | Hardwood, Laminate |
| Heating Fuel | Natural gas |
| Heating Type | Hot water radiator heat |
| Size Interior | 1600 - 1799 sqft |
| Type | Apartment |


