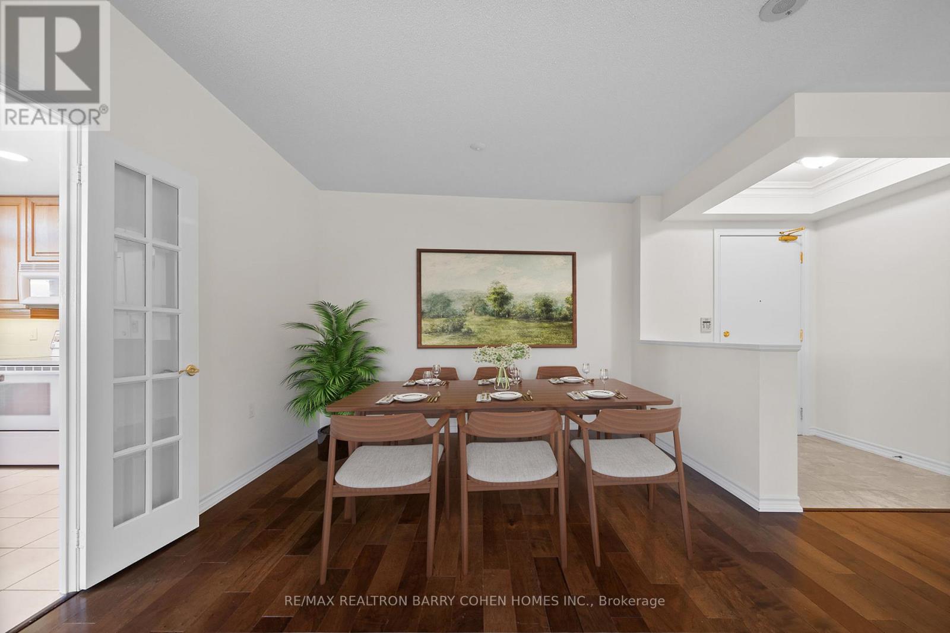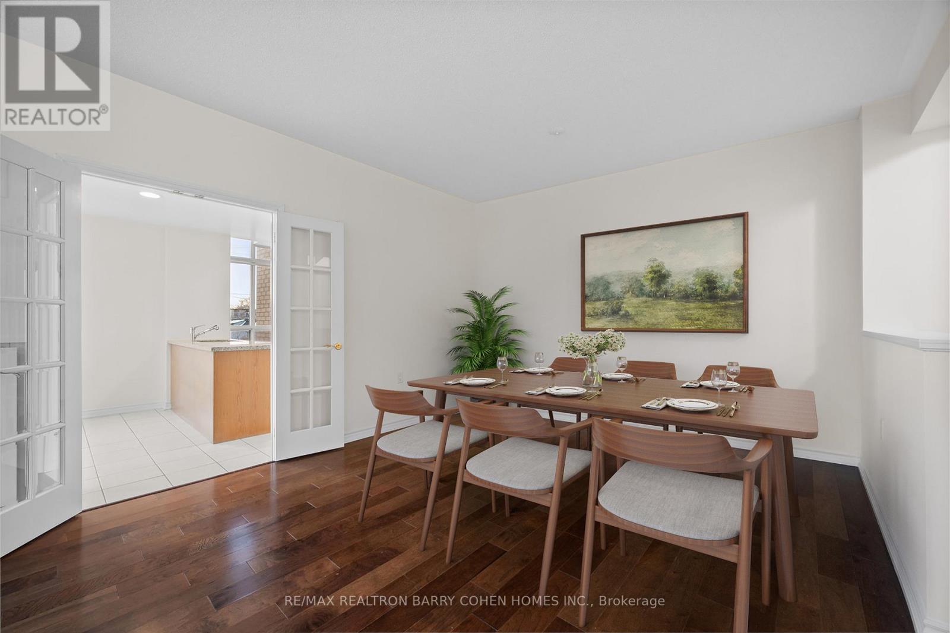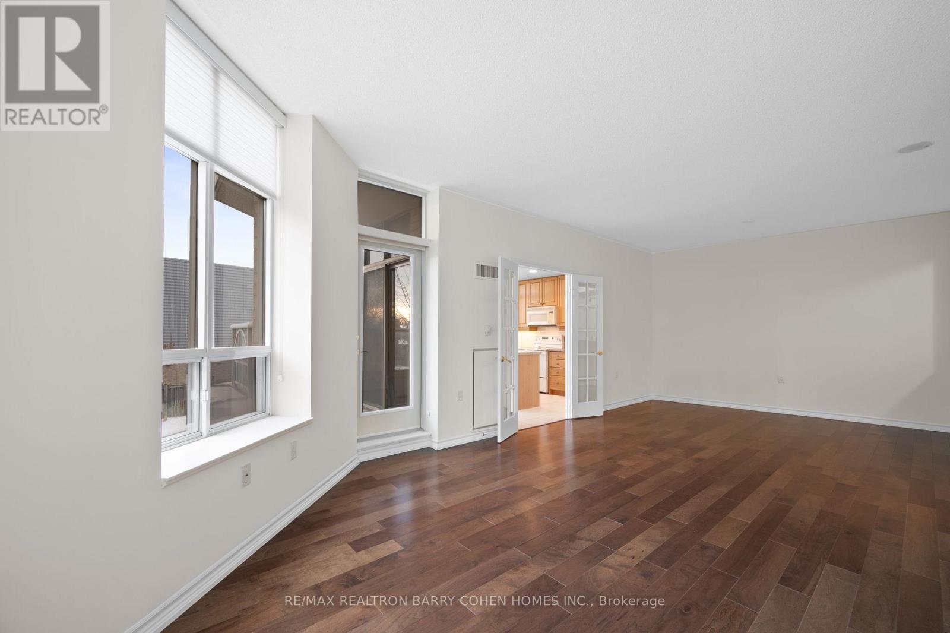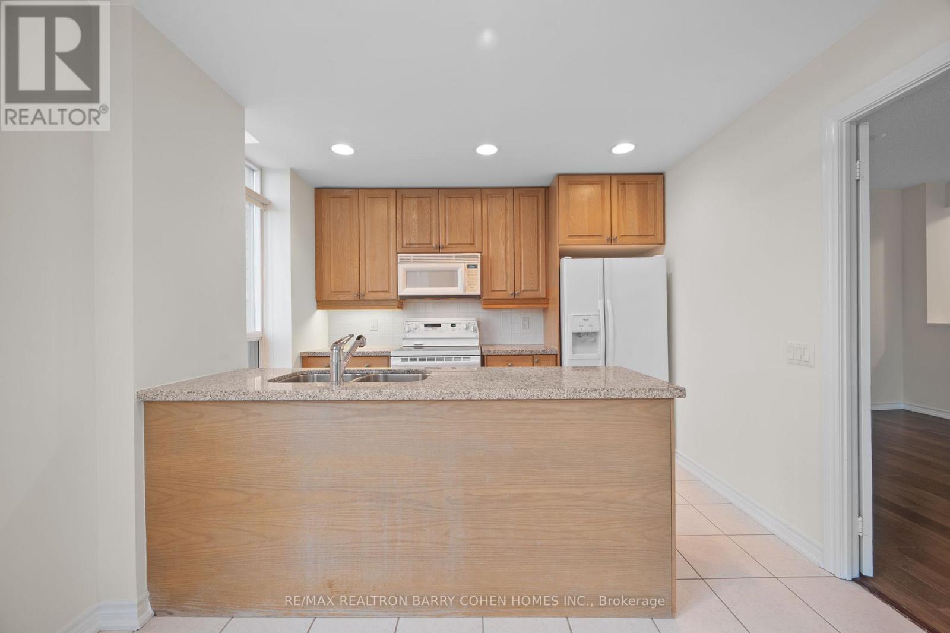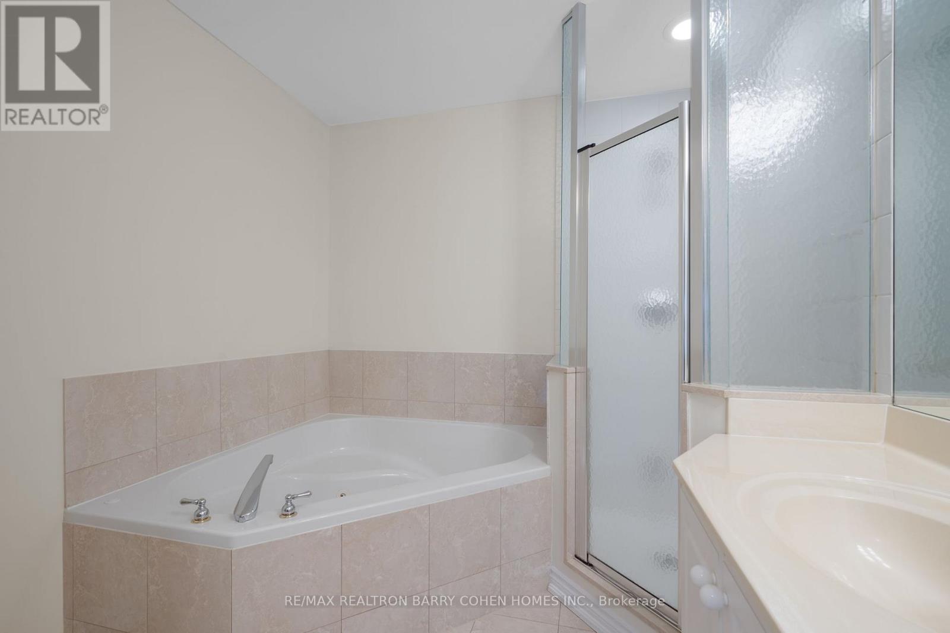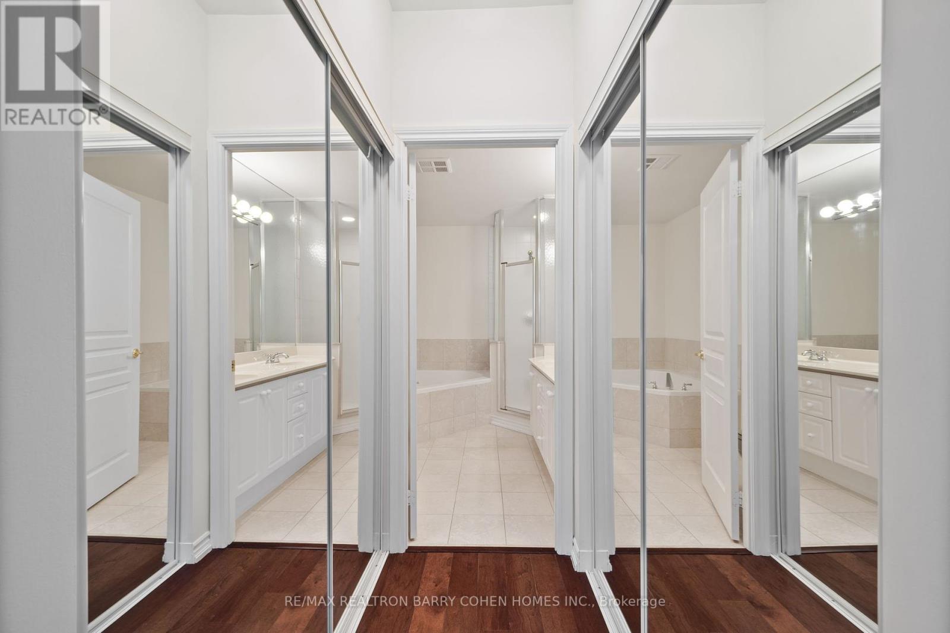$845,000.00
201 - 1 GLEN PARK AVENUE, Toronto (Englemount-Lawrence), Ontario, M6B4M5, Canada Listing ID: C11958180| Bathrooms | Bedrooms | Property Type |
|---|---|---|
| 2 | 2 | Single Family |
Elegance, Comfort & Style Converge At One Glen Park. This Spacious & Sun-Filled 2-Bedroom Residence Is Beautifully Maintained & Designed. Updated Floors & Large Southwest-Facing Windows W/ Blinds Throughout. Entrance Hall W/ Crown Moulding & Double-Door Closet. Expansive Living-Dining Room Enjoys Walk-Out Balcony Access. French Doors Lead Seamlessly Into The Kitchen, Featuring Abundant Natural Light, Central Island, Granite Countertops, Floor-To-Ceiling Cabinets, Breakfast Area & Walk-Out To Balcony. Generous Primary Suite W/ 2 Double Closets & 5-Piece Ensuite W/ Jet Tub. Bright Second Bedroom W/ Double Closet, 3-Piece Bathroom W/ Glass-Enclosed Shower. Private Parking & Storage Locker Included. Exquisitely Renovated 7-Storey Condominium W/ Coveted Amenities Including Fitness Center, Sauna, Security/Concierge, Entertainment Room & Guest Parking. Fantastic Location In Englemount-Lawrence, Steps To Transit, Minutes To Glencairn TTC Station, Forest Hill, Allen/Highway 401, Top-Rated Public & Private Schools & Beltline Trail. **EXTRAS** Whirlpool F/F, Bosch Dishwasher, KitchenAid Oven, KitchenAid Stove, Whirlpool Microwave, Washer/Dryer, 1 Parking Space, 1 Storage Locker, Access To Gym, Sauna & Party Room, Security/Concierge, Guest Parking. (id:31565)

Paul McDonald, Sales Representative
Paul McDonald is no stranger to the Toronto real estate market. With over 21 years experience and having dealt with every aspect of the business from simple house purchases to condo developments, you can feel confident in his ability to get the job done.| Level | Type | Length | Width | Dimensions |
|---|---|---|---|---|
| Flat | Living room | 3.6 m | 3.6 m | 3.6 m x 3.6 m |
| Flat | Dining room | 4.27 m | 3.6 m | 4.27 m x 3.6 m |
| Flat | Kitchen | 4.25 m | 3.16 m | 4.25 m x 3.16 m |
| Flat | Primary Bedroom | 5.59 m | 4.45 m | 5.59 m x 4.45 m |
| Flat | Bedroom 2 | 3.75 m | 2.91 m | 3.75 m x 2.91 m |
| Amenity Near By | |
|---|---|
| Features | Balcony |
| Maintenance Fee | 1347.96 |
| Maintenance Fee Payment Unit | Monthly |
| Management Company | Gpm |
| Ownership | Condominium/Strata |
| Parking |
|
| Transaction | For sale |
| Bathroom Total | 2 |
|---|---|
| Bedrooms Total | 2 |
| Bedrooms Above Ground | 2 |
| Amenities | Storage - Locker |
| Cooling Type | Central air conditioning |
| Exterior Finish | Brick |
| Fireplace Present | |
| Flooring Type | Hardwood |
| Heating Fuel | Natural gas |
| Heating Type | Forced air |
| Size Interior | 1000 - 1199 sqft |
| Type | Apartment |








