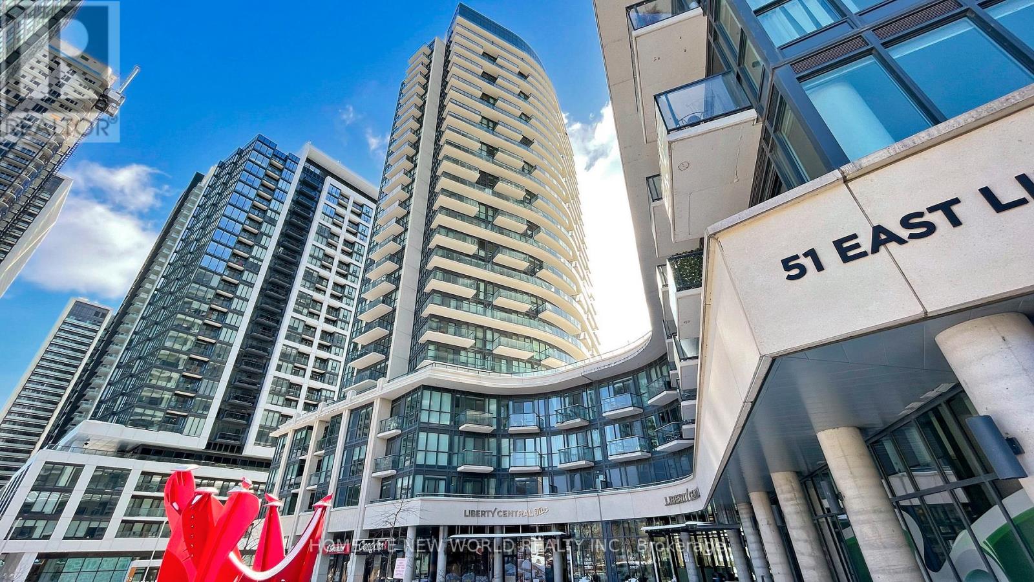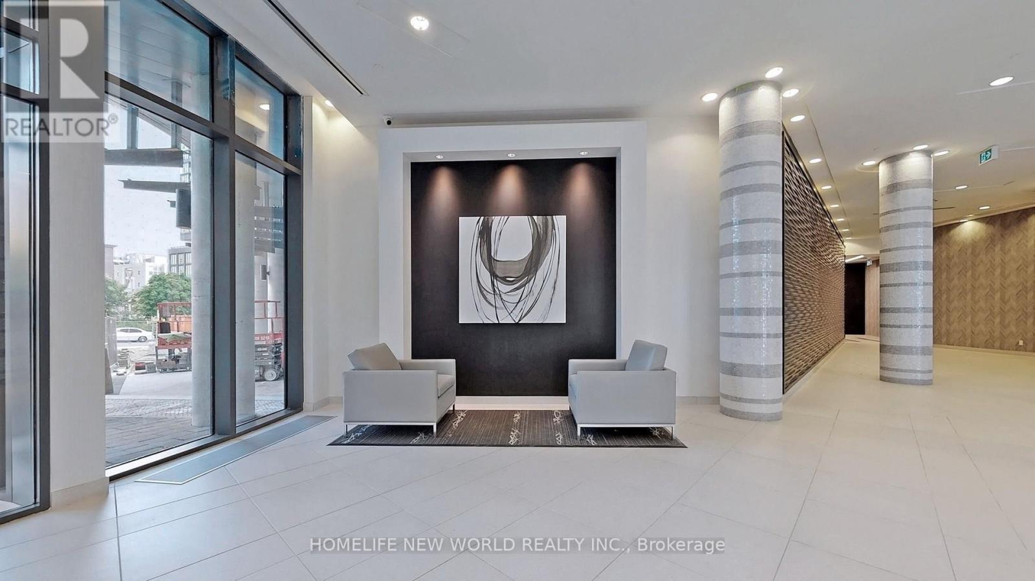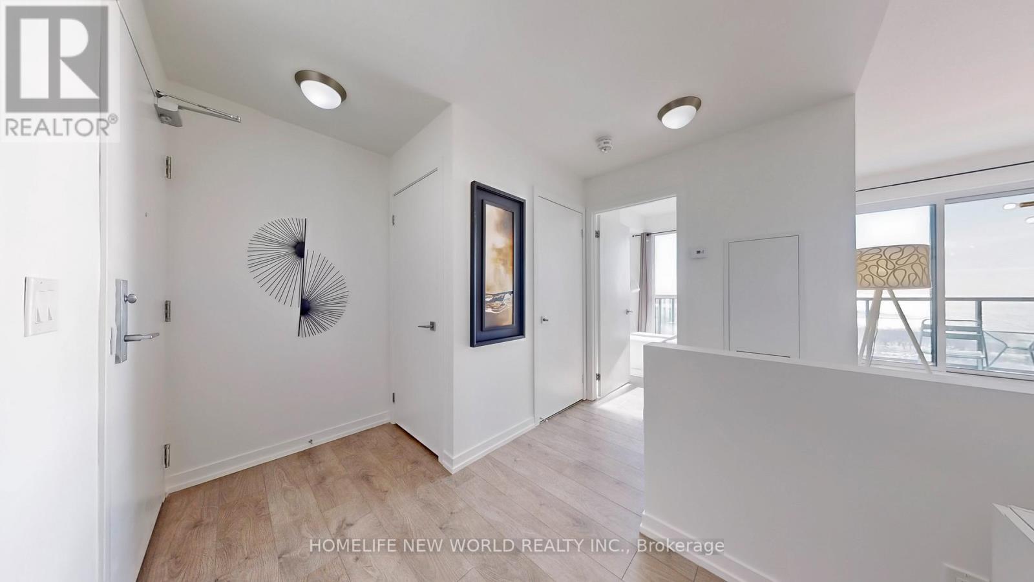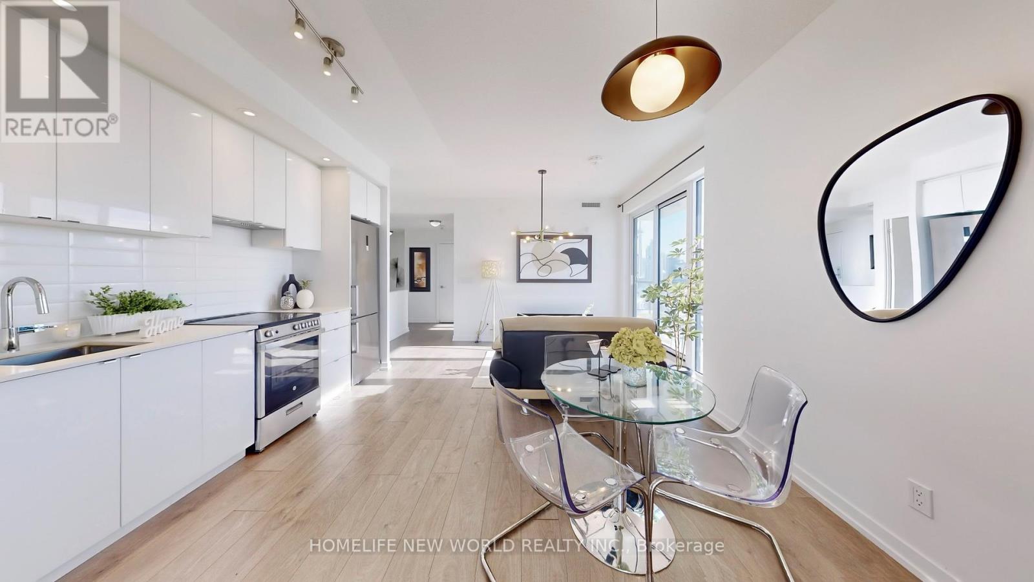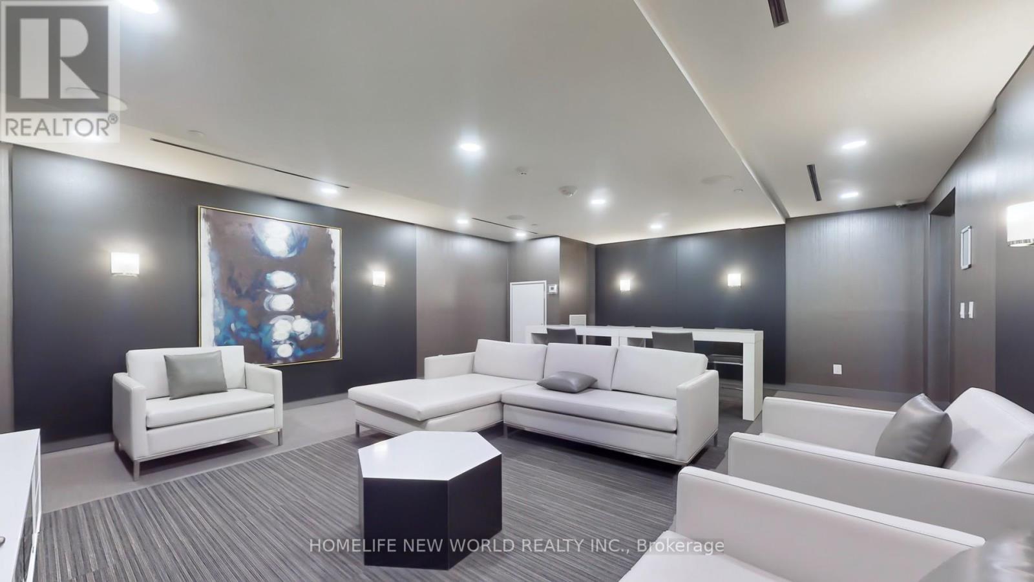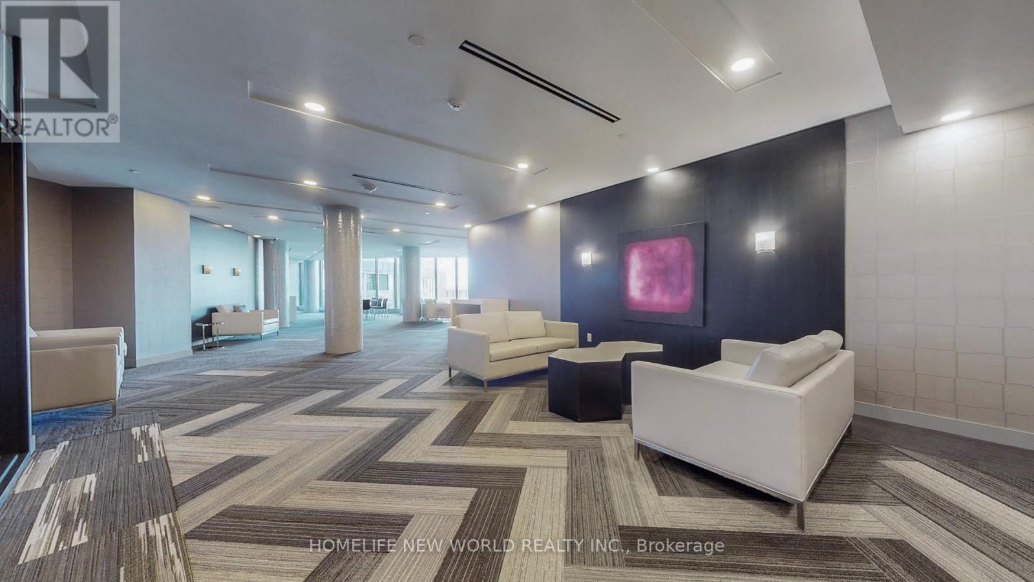$869,800.00
2003 - 49 EAST LIBERTY STREET, Toronto (Niagara), Ontario, M6K0B2, Canada Listing ID: C12119002| Bathrooms | Bedrooms | Property Type |
|---|---|---|
| 2 | 4 | Single Family |
Spacious,Sun-Filled South West Facing 3 Bedrooms + 2 Full Bathrooms + Open Den/Office Unit In Liberty Village, High level with Marvelous Unobstructed/Breathtaking Lake Ontario View. Functional Open Concept Layout.9 Ft Ceiling With Floor To Ceiling Windows Providing Lots of Natural Light. Premium Laminate Floors Throughout,Freshly Painted.Modern Kitchen,Stainless Steel Appliances, Good Size individual Balcony. $9.5K Upgraded By the Builder to receptacle &Secondary feed for cable outlet for wall mounted TV & Backsplash,Laminate Flooring,Kitchen Countertop,Bathroom Countertop/Cabinets, etc.Grand&Spacious Main Lobby With 24 Hr Concierge & Great Amenities. Short Walk to Grocery Shopping, Shops, Restaurants, The Lake & Transit. Fully Equipment Fitness Centre, Outdoor Lounge with Lap Pool, Hot Tub, Rooftop Deck/Garden, BBQ Area, Yoga Studio, Media Room, Party Room and Available Guest Suites.Buyer is Optional to Purchase Parking & Locker from the Seller.For More Details,Please View MLS#C12118674. (id:31565)

Paul McDonald, Sales Representative
Paul McDonald is no stranger to the Toronto real estate market. With over 22 years experience and having dealt with every aspect of the business from simple house purchases to condo developments, you can feel confident in his ability to get the job done.| Level | Type | Length | Width | Dimensions |
|---|---|---|---|---|
| Flat | Living room | 5.64 m | 4.42 m | 5.64 m x 4.42 m |
| Flat | Dining room | 5.64 m | 4.42 m | 5.64 m x 4.42 m |
| Flat | Kitchen | 5.64 m | 4.42 m | 5.64 m x 4.42 m |
| Flat | Primary Bedroom | 3.15 m | 2.98 m | 3.15 m x 2.98 m |
| Flat | Bedroom 2 | 2.85 m | 2.46 m | 2.85 m x 2.46 m |
| Flat | Bedroom 3 | 2.85 m | 2.31 m | 2.85 m x 2.31 m |
| Flat | Den | 1.7 m | 1.35 m | 1.7 m x 1.35 m |
| Flat | Bathroom | na | na | Measurements not available |
| Flat | Bathroom | na | na | Measurements not available |
| Amenity Near By | |
|---|---|
| Features | Balcony, Carpet Free |
| Maintenance Fee | 557.90 |
| Maintenance Fee Payment Unit | Monthly |
| Management Company | Crossbridge Condominium |
| Ownership | Condominium/Strata |
| Parking |
|
| Transaction | For sale |
| Bathroom Total | 2 |
|---|---|
| Bedrooms Total | 4 |
| Bedrooms Above Ground | 3 |
| Bedrooms Below Ground | 1 |
| Age | 0 to 5 years |
| Amenities | Separate Electricity Meters, Storage - Locker |
| Appliances | Dishwasher, Dryer, Microwave, Stove, Washer, Refrigerator |
| Cooling Type | Central air conditioning |
| Exterior Finish | Concrete |
| Fireplace Present | |
| Flooring Type | Laminate |
| Foundation Type | Unknown |
| Heating Fuel | Natural gas |
| Heating Type | Forced air |
| Size Interior | 800 - 899 sqft |
| Type | Apartment |


