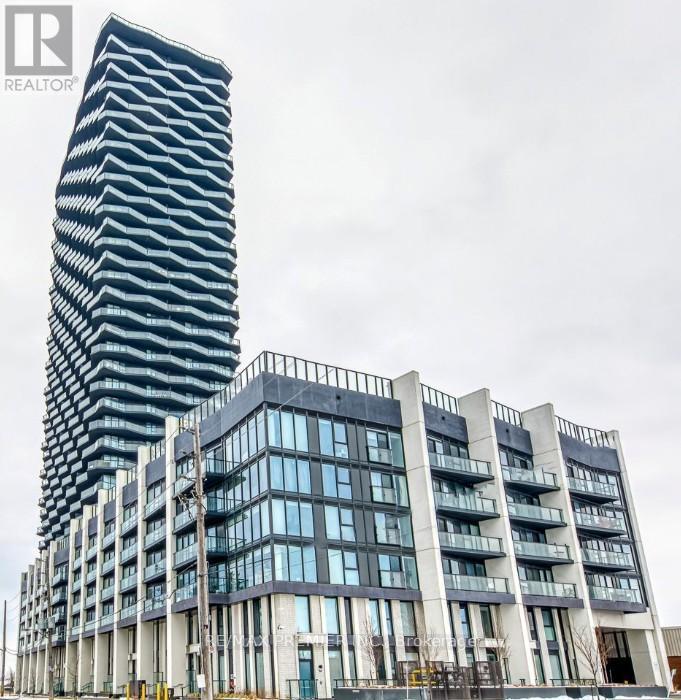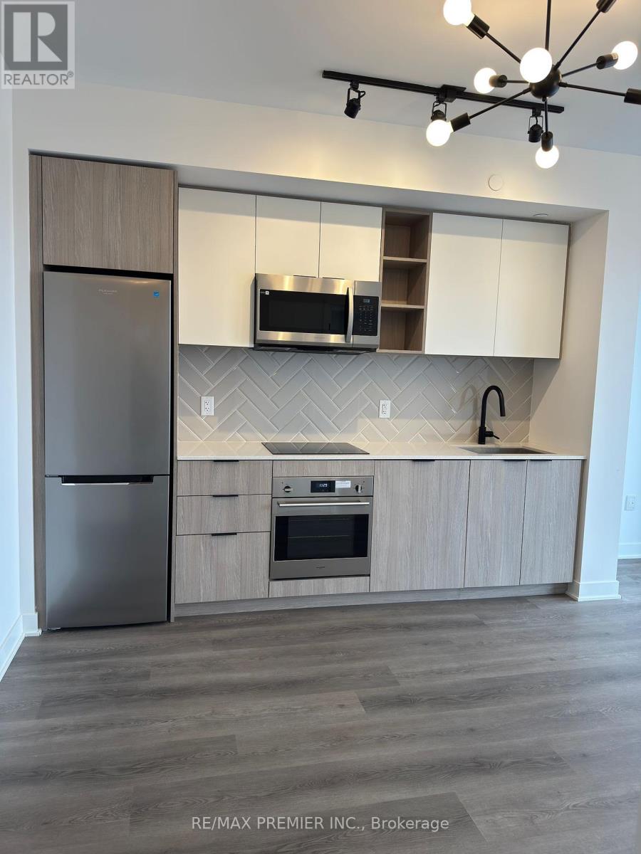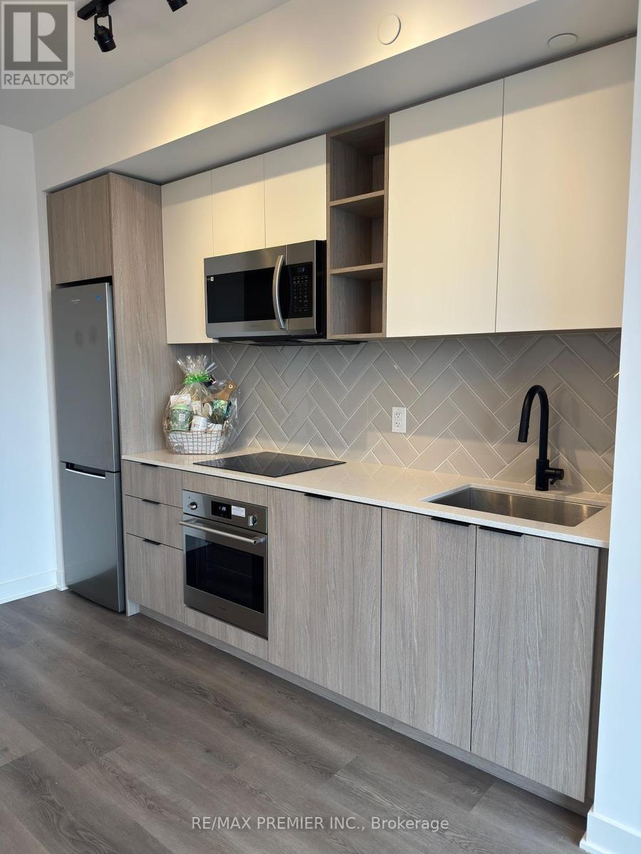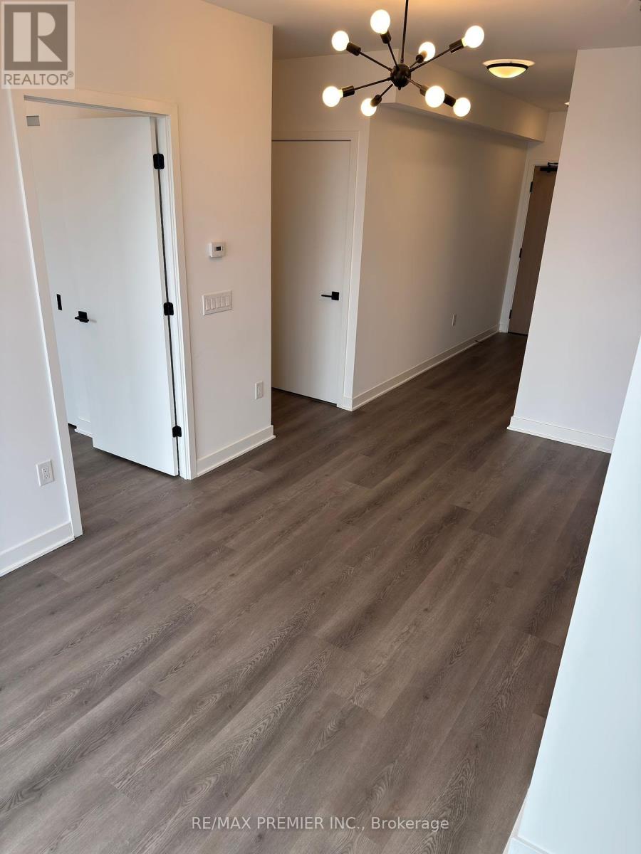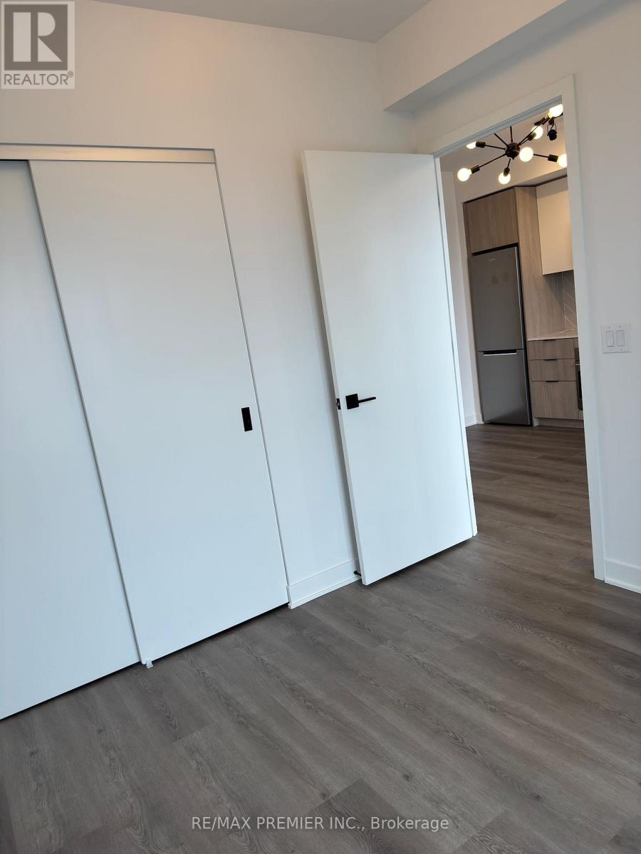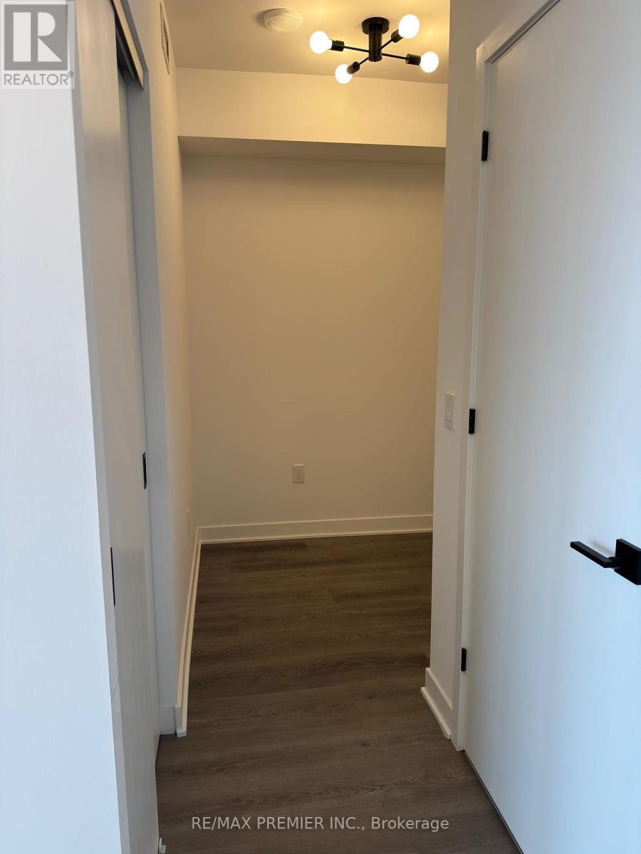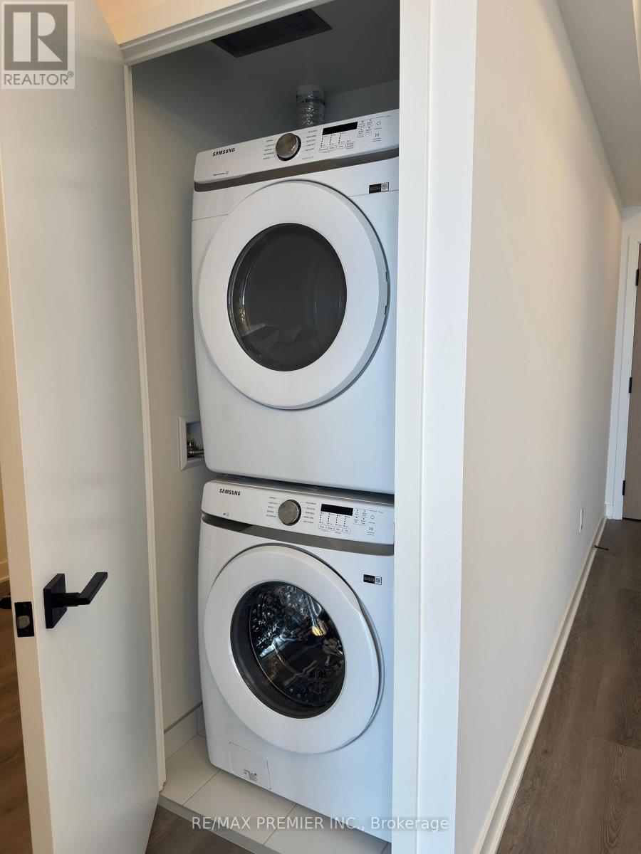$2,350.00 / monthly
2002 - 36 ZORRA STREET, Toronto (Islington-City Centre West), Ontario, M8Z0G5, Canada Listing ID: W12132090| Bathrooms | Bedrooms | Property Type |
|---|---|---|
| 1 | 2 | Single Family |
For Lease - Stylish 1+Den at Thirty-Six Zorra! Bright, modern, and move-in ready this beautifully maintained 1-bedroom + den suite is located in the sought-after Thirty-Six Zorra, right in the heart of Toronto's Queensway. This unit features 9' smooth ceilings, floor-to-ceiling windows, and a spacious balcony perfect for enjoying open west-facing views of the city skyline and Lake Ontario. The smart, versatile layout includes a den with its own closet, ideal as a home office or even a guest/2nd bedroom. Tons of storage with 3 generous closets. Upgrades throughout: luxury vinyl plank flooring, stylish chandeliers, kitchen backsplash, closet organizers, and sleek cabinet hardware. Outfitted with premium stainless steel appliances and top-quality window coverings (roller blinds). Approximately 531 sq ft inside +100 sq ft balcony (per builder) The building offers outstanding amenities-over 9,500 sq ft including a rooftop BBQ terrace, infinity pool, gym, sauna, games, and party rooms, pet wash, 24/7 concierge, free visitor parking, and a dedicated dog park. Bonus: free shuttle to Kipling Station during rush hour! Minutes to Sherway Gardens, Costco, and Kipling subway/GO station with easy highway access (Gardiner, 427, @EW) Lease includes 1 underground parking space. Extras:
- fridge, oven, microwave & range hood; built-in cooktop & dishwasher; stacked washer& dryer; all existing light fixtures and window coverings. (id:31565)

Paul McDonald, Sales Representative
Paul McDonald is no stranger to the Toronto real estate market. With over 22 years experience and having dealt with every aspect of the business from simple house purchases to condo developments, you can feel confident in his ability to get the job done.| Level | Type | Length | Width | Dimensions |
|---|---|---|---|---|
| Flat | Living room | 5.18 m | 3.35 m | 5.18 m x 3.35 m |
| Flat | Dining room | 5.18 m | 3.35 m | 5.18 m x 3.35 m |
| Flat | Primary Bedroom | 3 m | 2.74 m | 3 m x 2.74 m |
| Flat | Den | 2.06 m | 1.75 m | 2.06 m x 1.75 m |
| Flat | Kitchen | 5.18 m | 3.35 m | 5.18 m x 3.35 m |
| Amenity Near By | |
|---|---|
| Features | Balcony, Carpet Free |
| Maintenance Fee | |
| Maintenance Fee Payment Unit | |
| Management Company | First Service Residential 416-255-8598 |
| Ownership | Condominium/Strata |
| Parking |
|
| Transaction | For rent |
| Bathroom Total | 1 |
|---|---|
| Bedrooms Total | 2 |
| Bedrooms Above Ground | 1 |
| Bedrooms Below Ground | 1 |
| Age | 0 to 5 years |
| Amenities | Exercise Centre, Party Room, Visitor Parking, Security/Concierge |
| Appliances | Cooktop, Dishwasher, Dryer, Microwave, Oven, Hood Fan, Washer, Window Coverings, Refrigerator |
| Cooling Type | Central air conditioning |
| Exterior Finish | Concrete |
| Fireplace Present | |
| Flooring Type | Vinyl |
| Heating Fuel | Natural gas |
| Heating Type | Forced air |
| Size Interior | 500 - 599 sqft |
| Type | Apartment |


