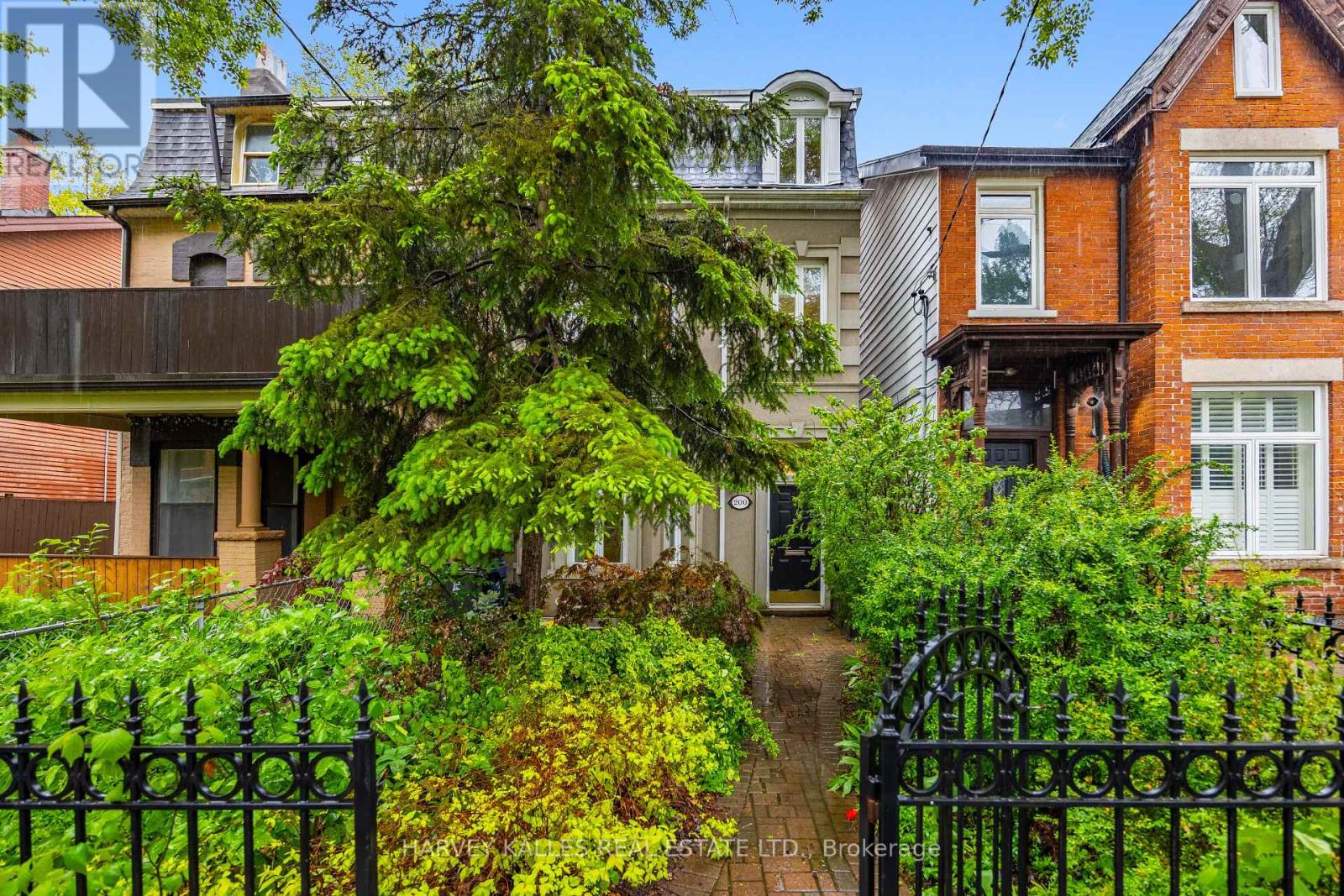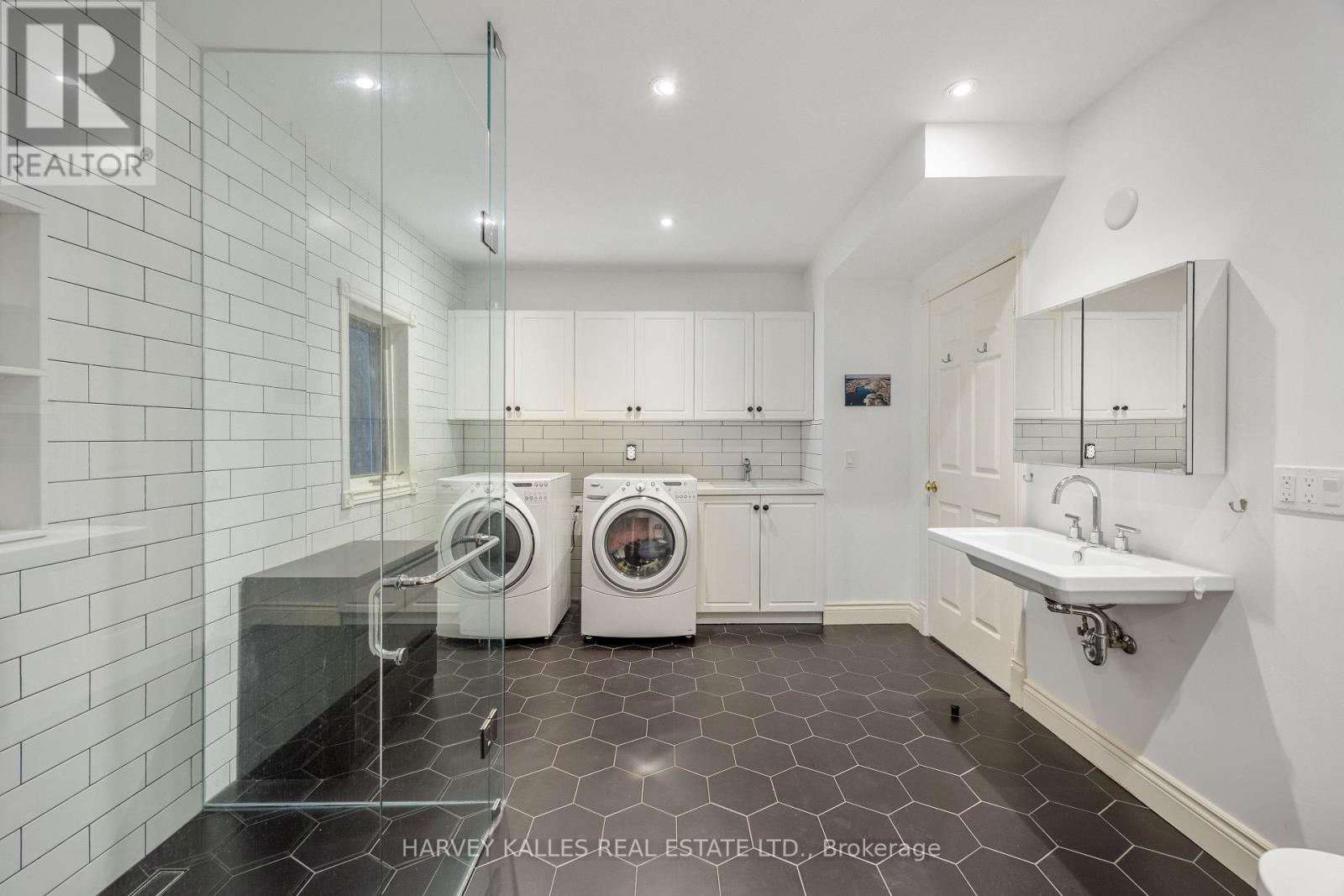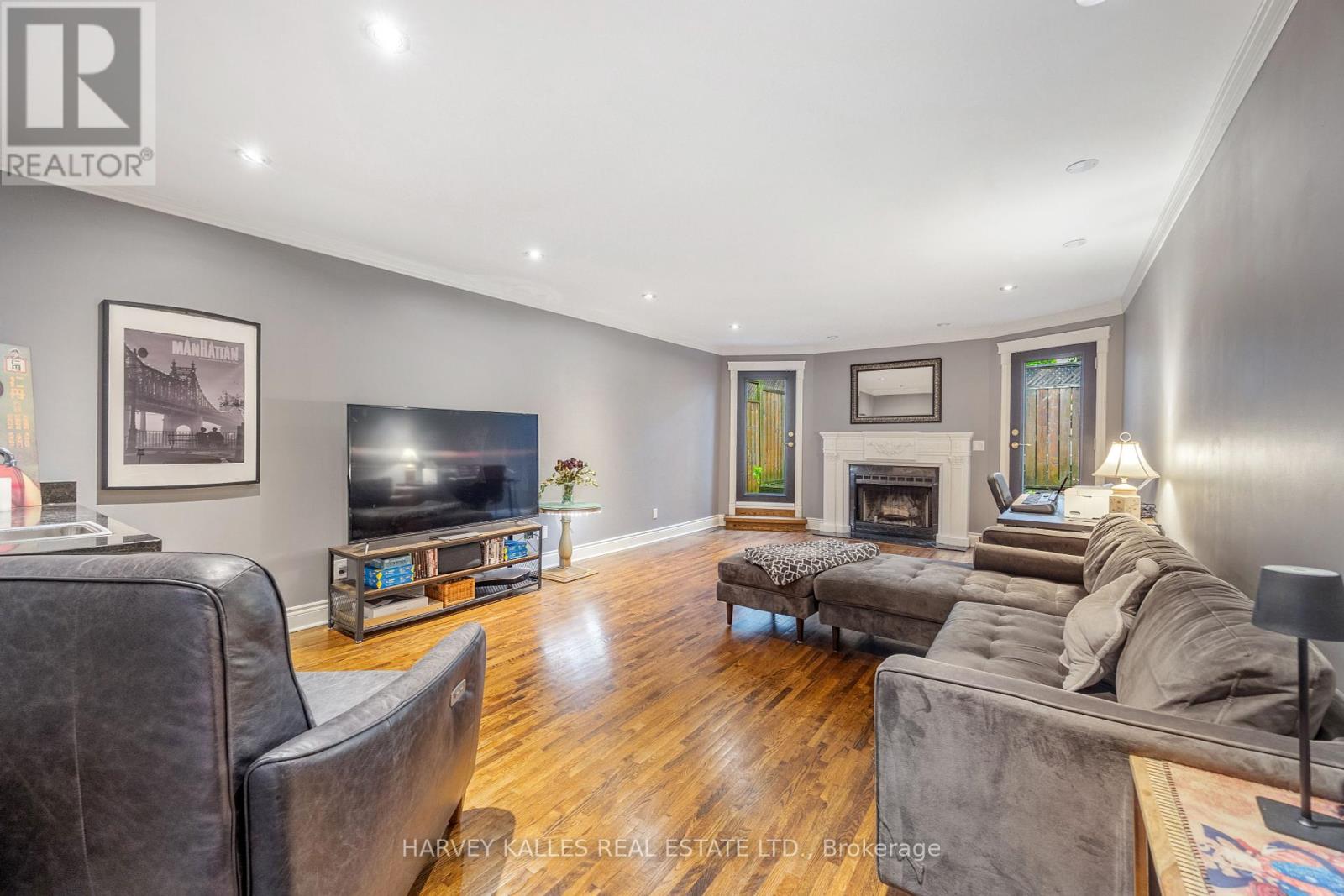$1,880,000.00
200 SEATON STREET, Toronto (Cabbagetown-South St. James Town), Ontario, M5A2T4, Canada Listing ID: C12177014| Bathrooms | Bedrooms | Property Type |
|---|---|---|
| 3 | 3 | Single Family |
A rare 3-storey semi in the heart of South Cabbagetown, set on an exceptionally deep 160-ft lot with a lush, landscaped backyard oasis and 2-car laneway parking. This enchanting home blends nearly 3,000 sq ft of classic charm with thoughtful modern upgrades. Highlights include three fireplaces, multiple skylights, and three distinct outdoor spacesincluding expansive 2nd and 3rd-floor terraces. The entire 3rd floor is dedicated to a luxurious primary suite featuring double walk-in closets, a spa-like 5-piece ensuite with a skylit shower, deep soaker tub, and walk-out to a private upper terrace. The 2nd level offers a massive family room (with wet bar and fireplace) that could easily convert to a 4th bedroom, plus two additional bedrooms and a renovated 5-piece bathroom. On the main floor, youll find elegant living and dining areas, a flexible office or guest bedroom, a full 3-piece bath with laundry, and a stunning eat-in kitchen with a sun-filled breakfast nook, fireplace, and backlit gold leaf dome skylightopening directly to the garden. Unfinished basement provides abundant storage and excellent potential. Steps to the best of Cabbagetown, including Parliament Street shops, top schools, transit, U of T, and TMU. A perfect blend of character, space, and locationurban living at its finest. (id:31565)

Paul McDonald, Sales Representative
Paul McDonald is no stranger to the Toronto real estate market. With over 22 years experience and having dealt with every aspect of the business from simple house purchases to condo developments, you can feel confident in his ability to get the job done.| Level | Type | Length | Width | Dimensions |
|---|---|---|---|---|
| Second level | Family room | 4.27 m | 7.14 m | 4.27 m x 7.14 m |
| Second level | Bedroom 2 | 3.07 m | 4.42 m | 3.07 m x 4.42 m |
| Second level | Bedroom 3 | 2.67 m | 4.11 m | 2.67 m x 4.11 m |
| Third level | Primary Bedroom | 4.5 m | 4.57 m | 4.5 m x 4.57 m |
| Basement | Den | 5.84 m | 10.06 m | 5.84 m x 10.06 m |
| Main level | Living room | 3.89 m | 5.77 m | 3.89 m x 5.77 m |
| Main level | Dining room | 3.9 m | 4.17 m | 3.9 m x 4.17 m |
| Main level | Kitchen | 4.27 m | 4.47 m | 4.27 m x 4.47 m |
| Main level | Eating area | 2.92 m | 3.45 m | 2.92 m x 3.45 m |
| Main level | Office | 3.15 m | 3.18 m | 3.15 m x 3.18 m |
| Amenity Near By | Park, Public Transit, Schools |
|---|---|
| Features | Lane, Sump Pump |
| Maintenance Fee | |
| Maintenance Fee Payment Unit | |
| Management Company | |
| Ownership | Freehold |
| Parking |
|
| Transaction | For sale |
| Bathroom Total | 3 |
|---|---|
| Bedrooms Total | 3 |
| Bedrooms Above Ground | 3 |
| Amenities | Fireplace(s) |
| Appliances | Central Vacuum, Dishwasher, Dryer, Microwave, Oven, Range, Washer, Window Coverings, Wine Fridge, Refrigerator |
| Basement Development | Unfinished |
| Basement Type | N/A (Unfinished) |
| Construction Style Attachment | Semi-detached |
| Cooling Type | Central air conditioning |
| Exterior Finish | Stucco |
| Fireplace Present | True |
| Fireplace Total | 3 |
| Flooring Type | Hardwood, Tile |
| Foundation Type | Unknown |
| Heating Fuel | Natural gas |
| Heating Type | Forced air |
| Size Interior | 2500 - 3000 sqft |
| Stories Total | 3 |
| Type | House |
| Utility Water | Municipal water |


































