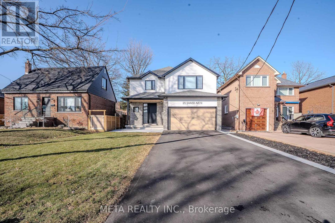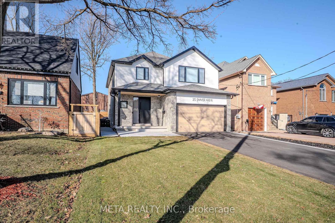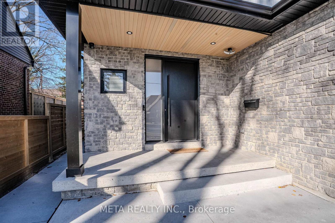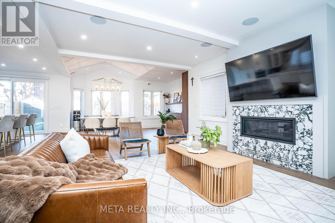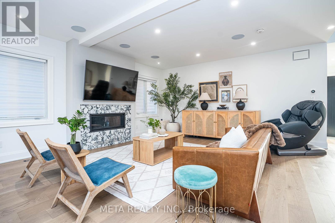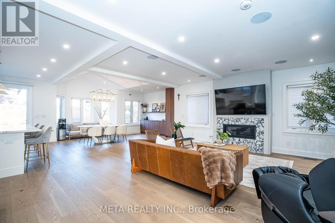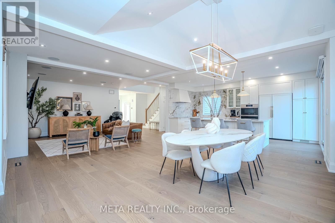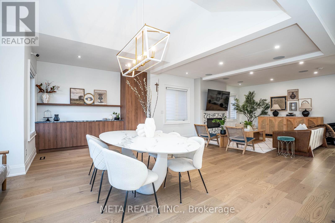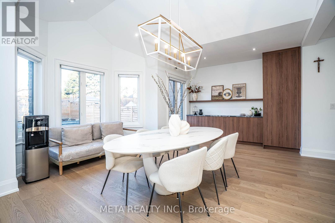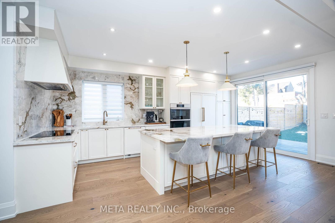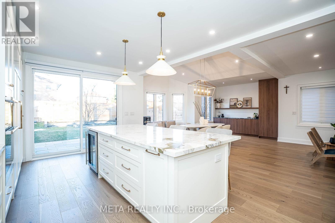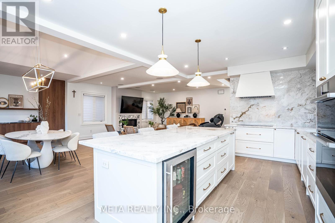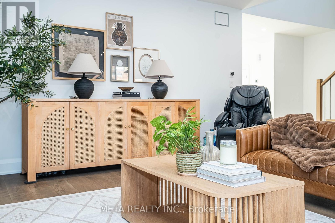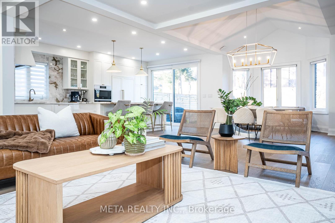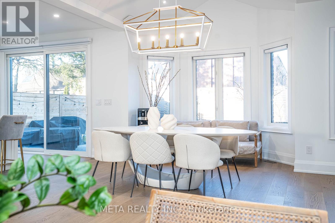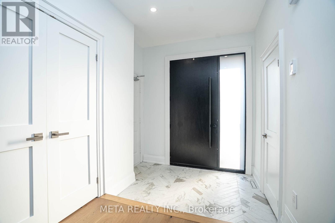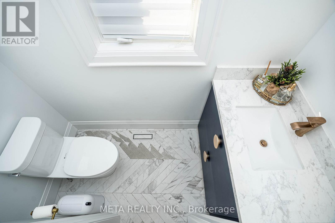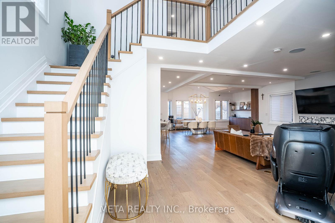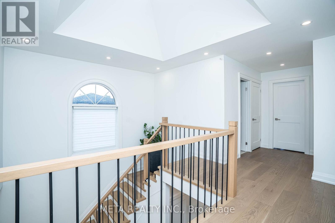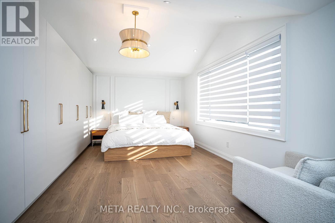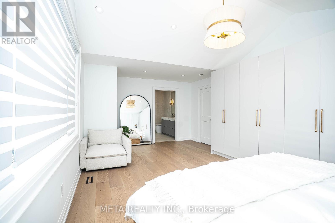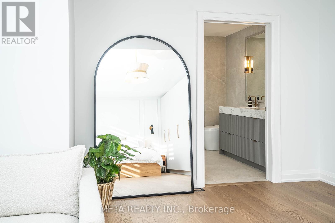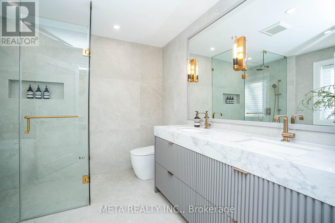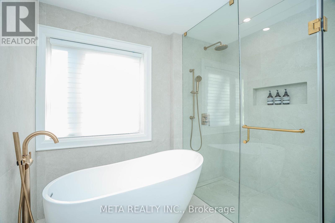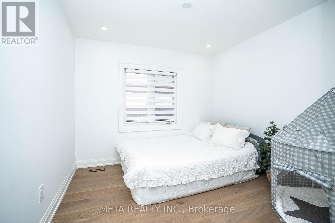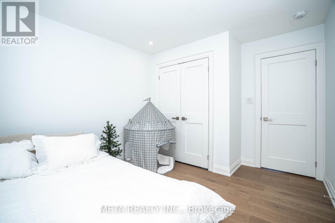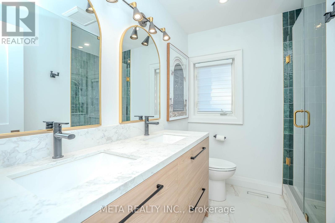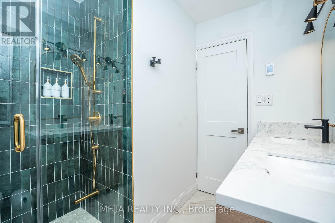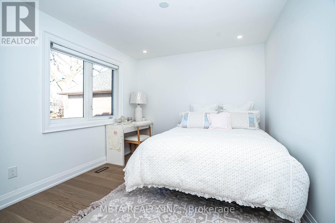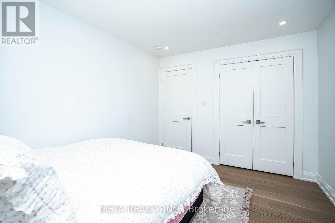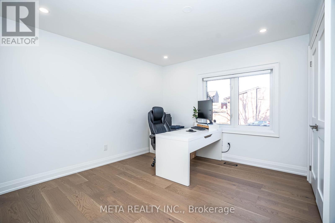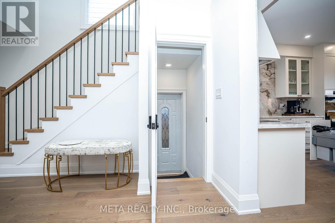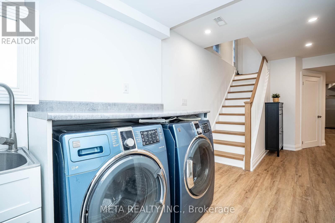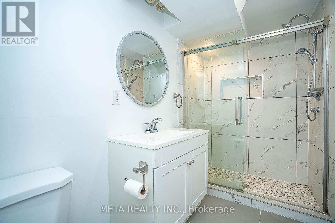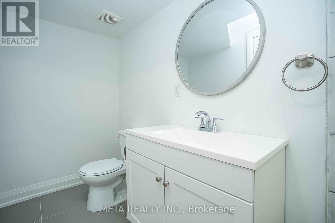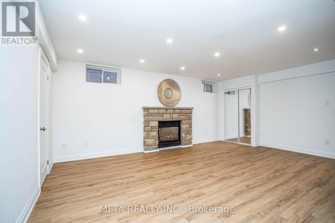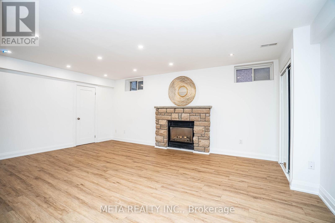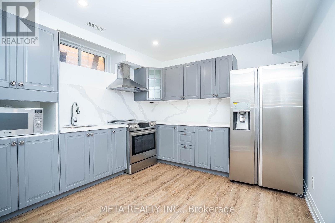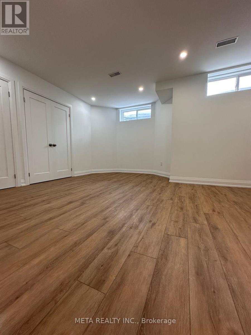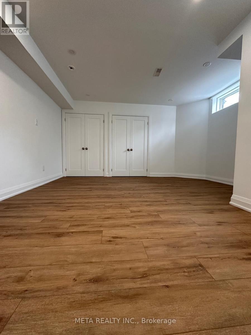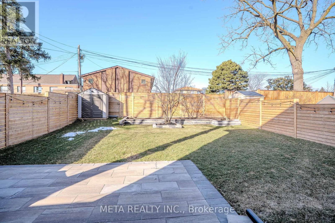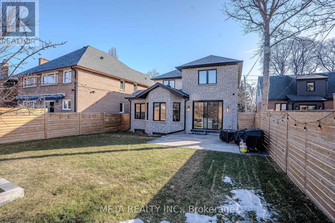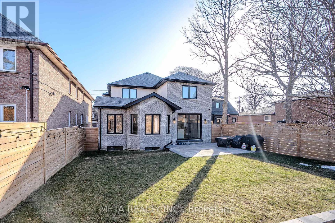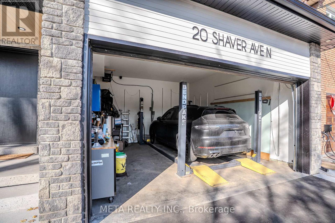$2,238,000.00
20 SHAVER AVENUE N, Toronto (Islington-City Centre West), Ontario, M9B4N4, Canada Listing ID: W12208031| Bathrooms | Bedrooms | Property Type |
|---|---|---|
| 4 | 5 | Single Family |
This stunning, fully renovated home combines modern luxury with functional design. The gourmet kitchen is equipped with top-of-the-line built-in appliances, including a Jenn-Air panel fridge & dishwasher, DACOR induction cooktop & wall oven , and a Marvel wine fridge. The oversized island serves as the perfect hub for entertaining, with plenty of space for family and friends to gather. A dry bar in the dining area adds an extra touch of convenience and storage. The main floor boasts 9-6 ceilings, offering an airy and open feel. The living spaces are enhanced with built-in speakers and wired Wi-Fi extenders, providing the perfect setting for entertainment and connectivity. A large patio door invites natural light, while the 8-foot front door creates an impressive first impression. Throughout the home, beautiful white oak engineered floors add warmth and sophistication, creating a seamless flow from room to room. The master bedroom is spacious with soaring cathedral ceilings, large windows, and a calm, airy atmosphere. A king-size bed sits in the center, surrounded by soft, neutral tones. The built-in closet offers ample storage, blending seamlessly into the design. There's a spa-like ensuite with a freestanding soaking tub, a walk-in shower, heated floors and elegant, calming finishes, creating a perfect, serene retreat. The garage includes a hoist for additional car storage, perfect for auto enthusiasts or those in need of extra space. The basement unit offers a separate entrance and full kitchen, making it ideal for in-laws, guests, or as a potential rental unit. The exterior of the home has been updated with new concrete and modern wood siding, offering a sleek and contemporary look that is sure to impress. Located in a great neighborhood and close to all amenities, this home is the perfect blend of luxury and convenience. Don't miss the opportunity to own this exceptional property schedule a showing today!Brokerage (id:31565)

Paul McDonald, Sales Representative
Paul McDonald is no stranger to the Toronto real estate market. With over 22 years experience and having dealt with every aspect of the business from simple house purchases to condo developments, you can feel confident in his ability to get the job done.| Level | Type | Length | Width | Dimensions |
|---|---|---|---|---|
| Second level | Primary Bedroom | 7.015 m | 4.52 m | 7.015 m x 4.52 m |
| Second level | Bedroom 2 | 3.38 m | 3.07 m | 3.38 m x 3.07 m |
| Second level | Bedroom 3 | 3.66 m | 2.77 m | 3.66 m x 2.77 m |
| Second level | Bedroom 4 | 3.68 m | 3.38 m | 3.68 m x 3.38 m |
| Basement | Living room | 4.26 m | 3.35 m | 4.26 m x 3.35 m |
| Basement | Kitchen | 3.08 m | 3.06 m | 3.08 m x 3.06 m |
| Basement | Bedroom | 6.09 m | 3.35 m | 6.09 m x 3.35 m |
| Basement | Dining room | 2.43 m | 2.43 m | 2.43 m x 2.43 m |
| Main level | Kitchen | 5.81 m | 3.98 m | 5.81 m x 3.98 m |
| Main level | Dining room | 5.8 m | 4.26 m | 5.8 m x 4.26 m |
| Main level | Living room | 5.8 m | 5.5 m | 5.8 m x 5.5 m |
| Amenity Near By | Park, Place of Worship, Public Transit |
|---|---|
| Features | Carpet Free, Sump Pump, In-Law Suite |
| Maintenance Fee | |
| Maintenance Fee Payment Unit | |
| Management Company | |
| Ownership | Freehold |
| Parking |
|
| Transaction | For sale |
| Bathroom Total | 4 |
|---|---|
| Bedrooms Total | 5 |
| Bedrooms Above Ground | 4 |
| Bedrooms Below Ground | 1 |
| Age | 16 to 30 years |
| Amenities | Fireplace(s) |
| Appliances | Water Heater, Garage door opener remote(s), Oven - Built-In, Water meter, Dishwasher, Dryer, Microwave, Two stoves, Two Washers, Window Coverings, Two Refrigerators |
| Basement Development | Finished |
| Basement Features | Separate entrance |
| Basement Type | N/A (Finished) |
| Construction Status | Insulation upgraded |
| Construction Style Attachment | Detached |
| Cooling Type | Central air conditioning, Air exchanger |
| Exterior Finish | Brick, Stone |
| Fireplace Present | True |
| Fireplace Total | 2 |
| Fire Protection | Smoke Detectors, Security system |
| Flooring Type | Hardwood |
| Foundation Type | Poured Concrete |
| Half Bath Total | 1 |
| Heating Fuel | Natural gas |
| Heating Type | Forced air |
| Size Interior | 2500 - 3000 sqft |
| Stories Total | 2 |
| Type | House |
| Utility Water | Municipal water |


