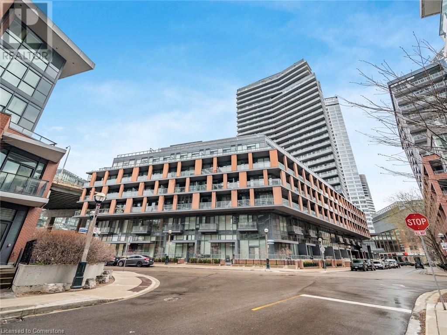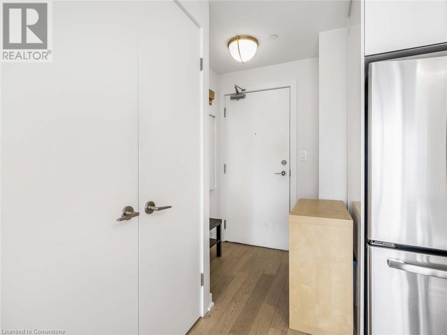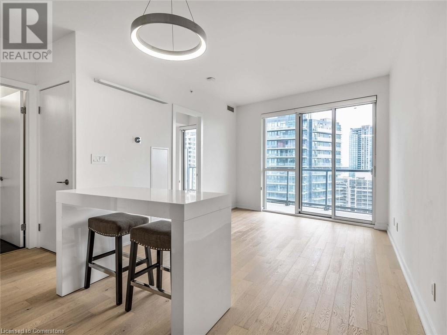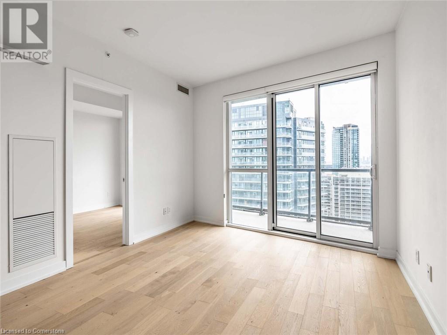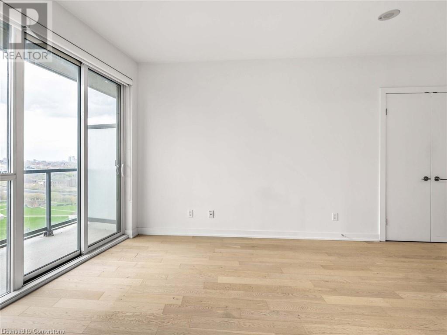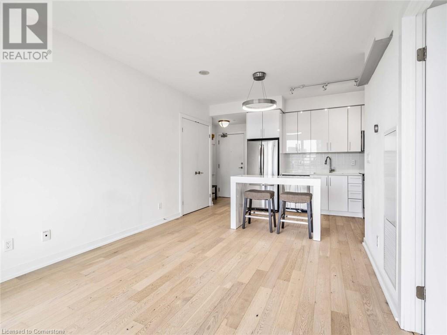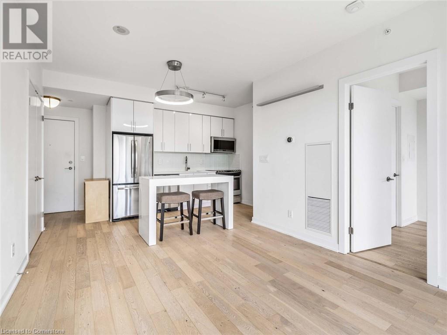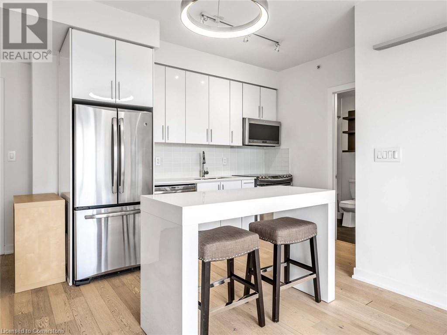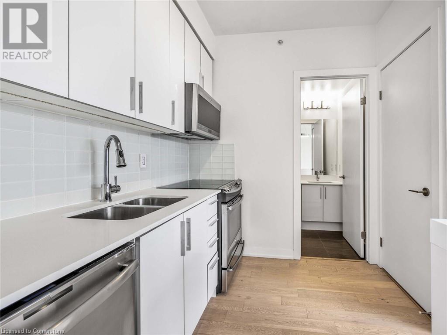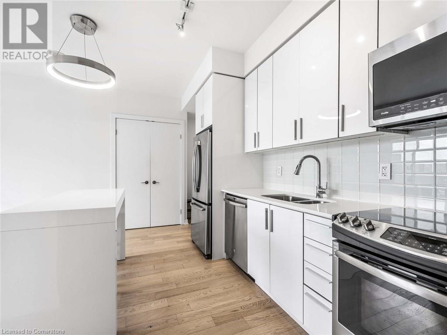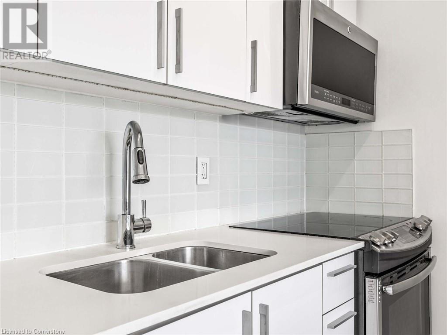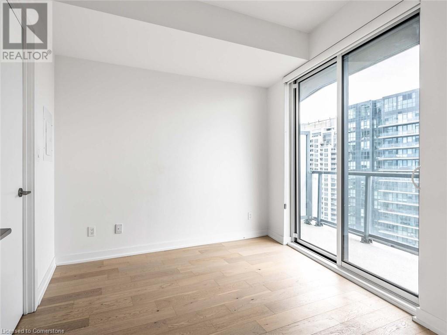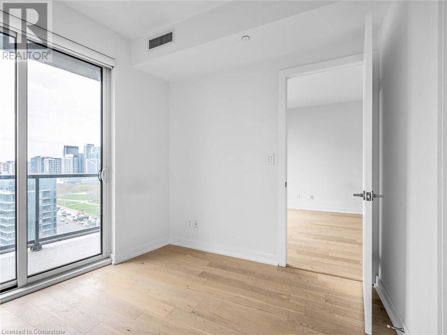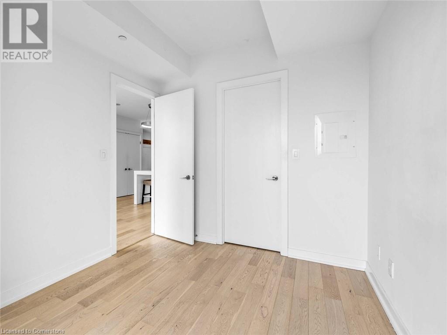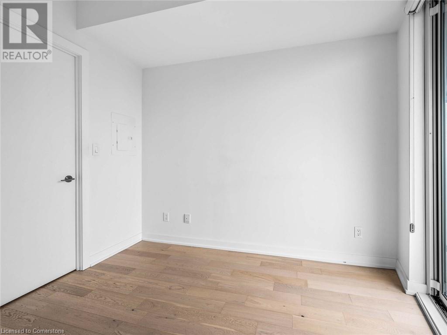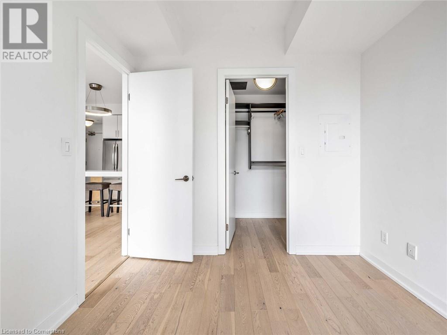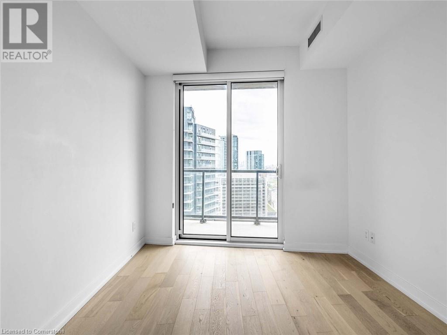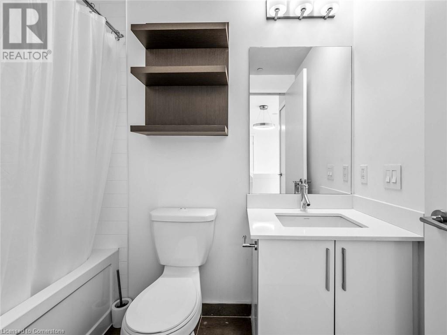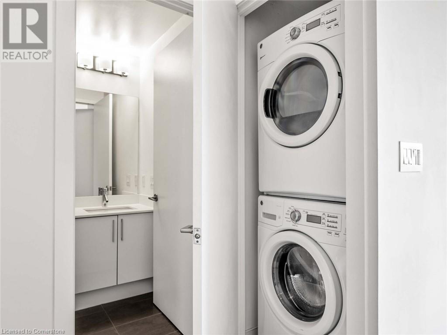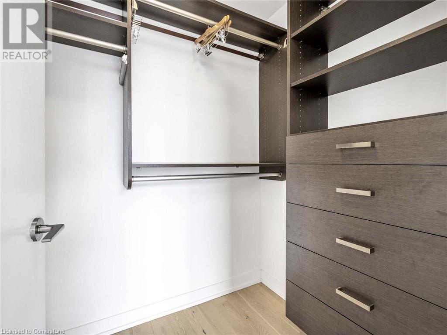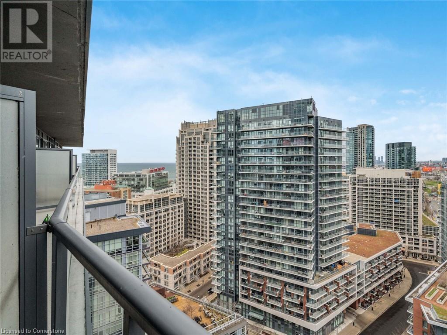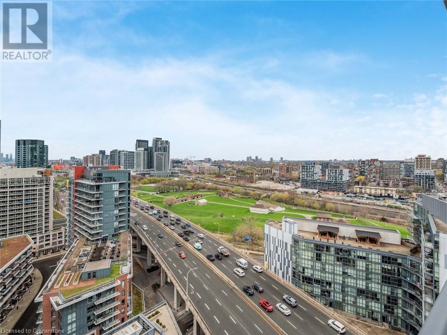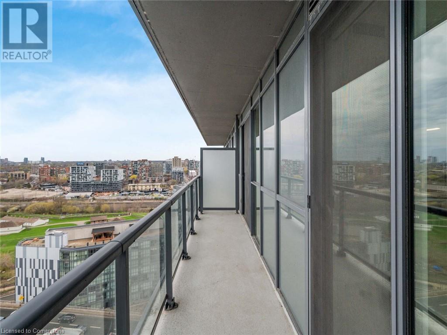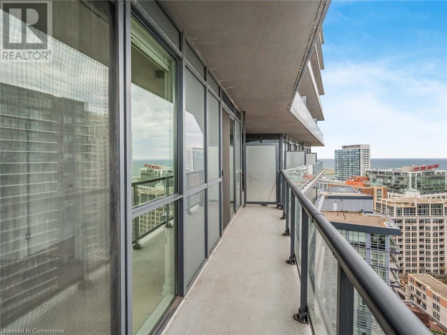$539,900.00
20 BRUYERES Mews Unit# 2202, Toronto, Ontario, M5V0G8, Canada Listing ID: 40727033| Bathrooms | Bedrooms | Property Type |
|---|---|---|
| 1 | 1 | Single Family |
This modern, open-concept condo offers the best of downtown Toronto living with smart home features and upscale finishes throughout. Highlights include a custom-built walk-in closet, engineered hardwood floors, Hunter Douglas shades, upgraded stainless steel appliances, extended kitchen cabinetry, and custom floating shelves in the washroom. Soaring 9-ft ceilings and floor-to-ceiling windows fill the space with natural light, while the private balcony offers partial views of Fort York Park and Lake Ontario—perfect for relaxing or entertaining in style. (id:31565)

Paul McDonald, Sales Representative
Paul McDonald is no stranger to the Toronto real estate market. With over 22 years experience and having dealt with every aspect of the business from simple house purchases to condo developments, you can feel confident in his ability to get the job done.Room Details
| Level | Type | Length | Width | Dimensions |
|---|---|---|---|---|
| Main level | 4pc Bathroom | na | na | Measurements not available |
| Main level | Bedroom | na | na | 9'0'' x 12'0'' |
| Main level | Kitchen | na | na | 8'0'' x 12'0'' |
| Main level | Living room | na | na | 12'0'' x 14'0'' |
Additional Information
| Amenity Near By | |
|---|---|
| Features | Balcony |
| Maintenance Fee | 413.72 |
| Maintenance Fee Payment Unit | Monthly |
| Management Company | |
| Ownership | Condominium |
| Parking |
|
| Transaction | For sale |
Building
| Bathroom Total | 1 |
|---|---|
| Bedrooms Total | 1 |
| Bedrooms Above Ground | 1 |
| Appliances | Dryer, Microwave, Refrigerator, Stove, Washer |
| Basement Type | None |
| Construction Style Attachment | Attached |
| Cooling Type | Central air conditioning |
| Exterior Finish | Brick |
| Fireplace Present | |
| Foundation Type | None |
| Heating Type | Other |
| Size Interior | 545 sqft |
| Stories Total | 1 |
| Type | Apartment |
| Utility Water | Municipal water |


