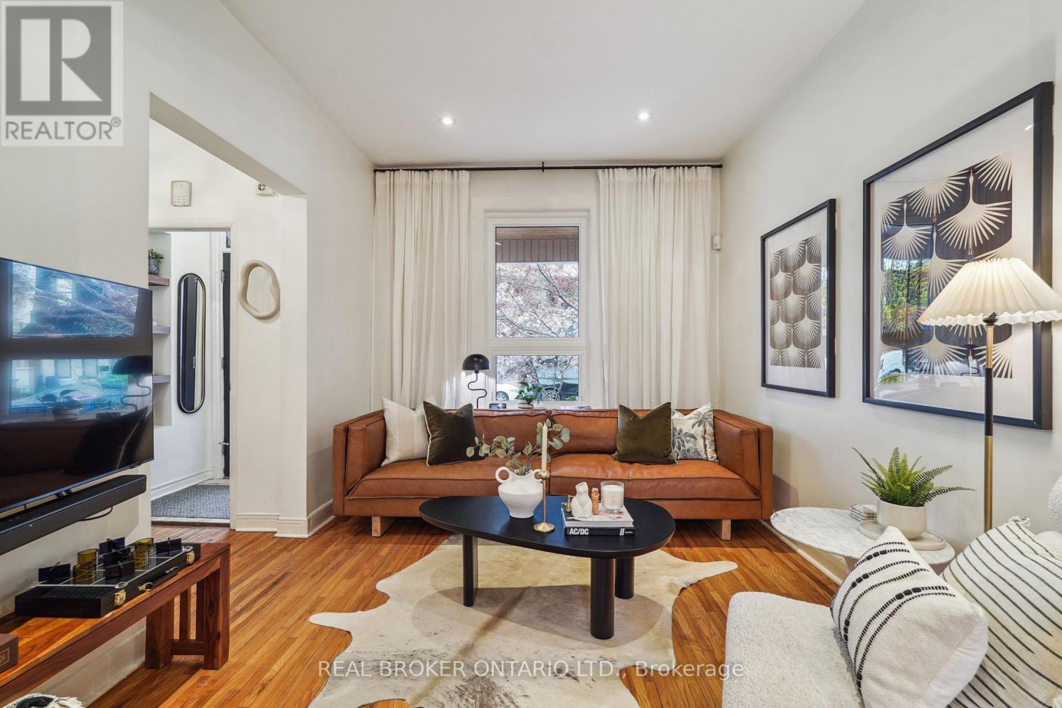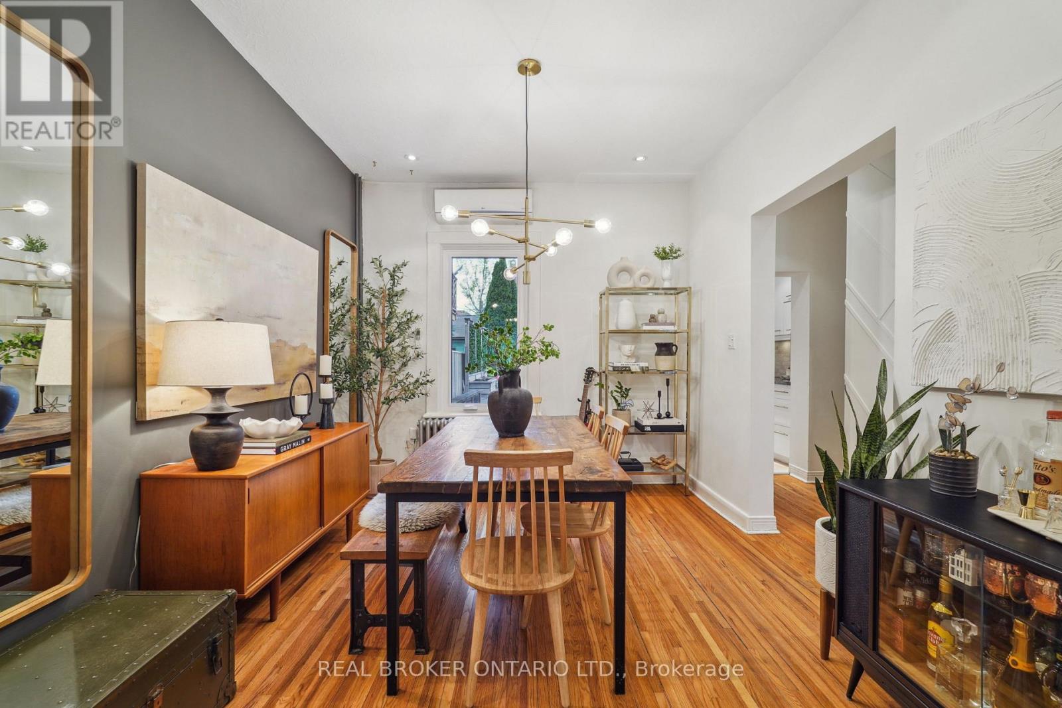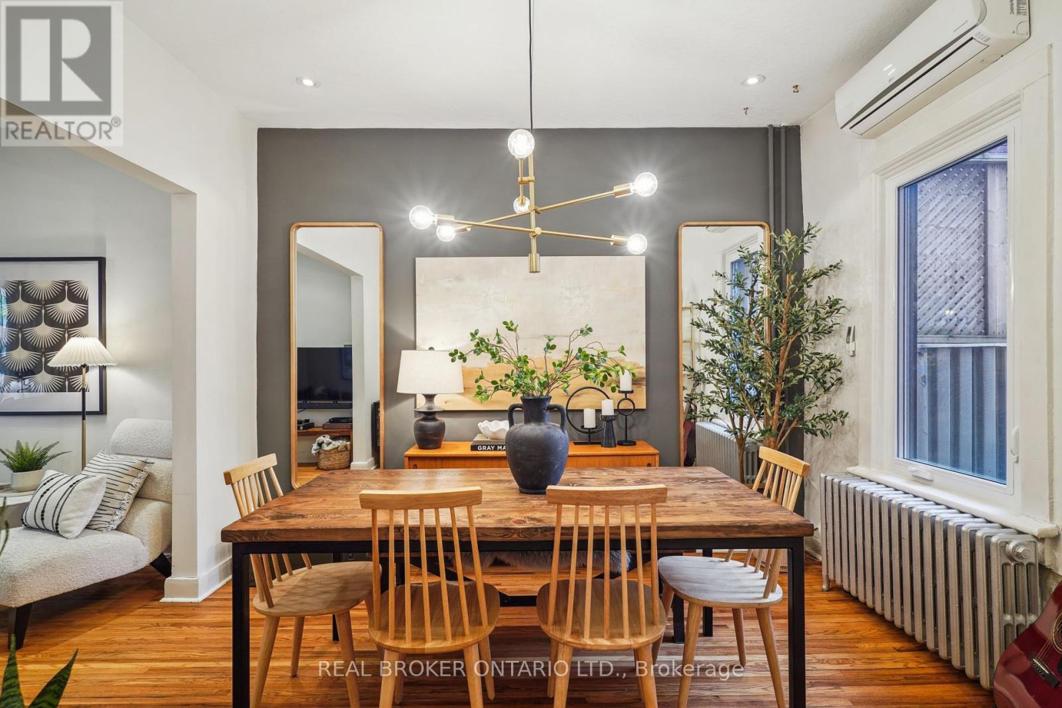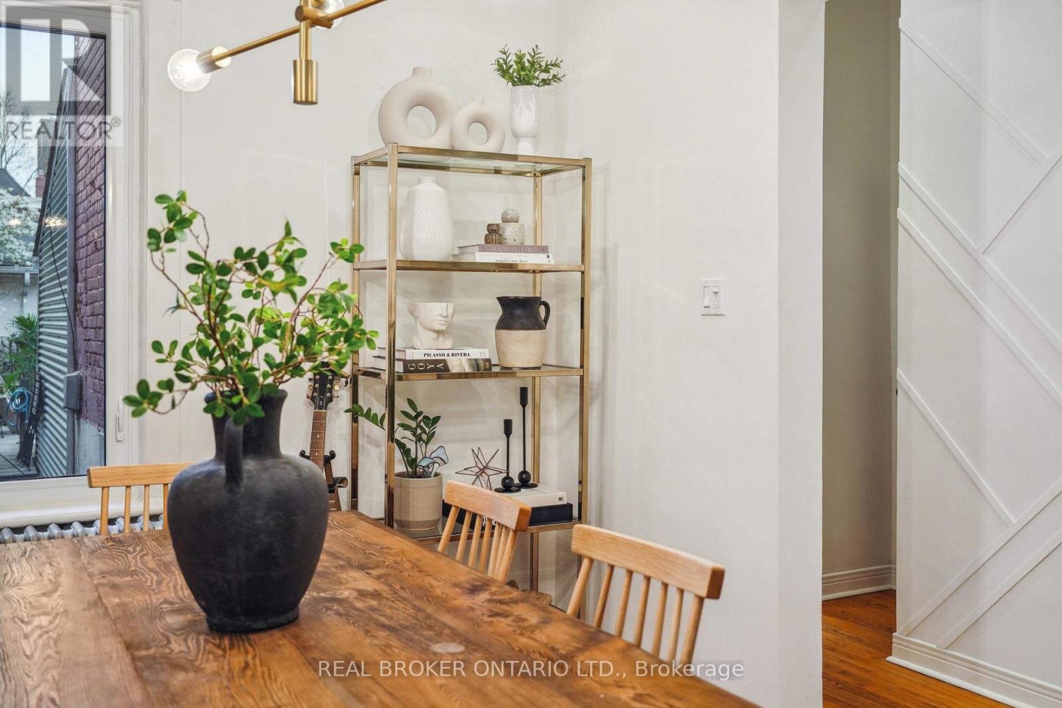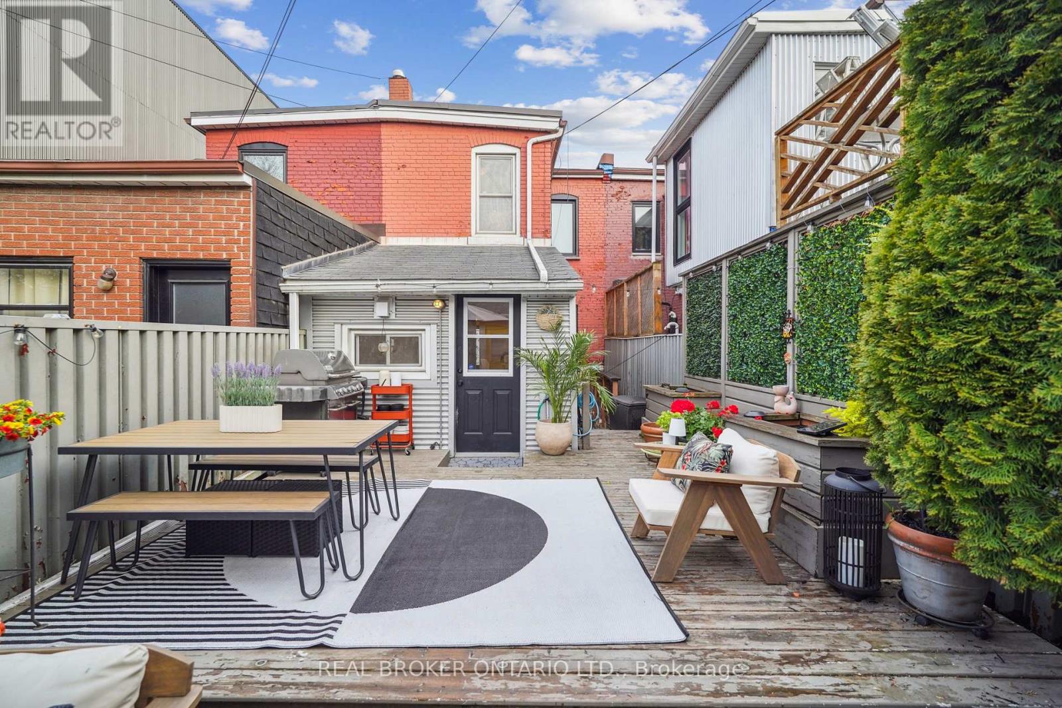$1,449,000.00
20 ALMA AVENUE, Toronto (Little Portugal), Ontario, M6J1N3, Canada Listing ID: C12145033| Bathrooms | Bedrooms | Property Type |
|---|---|---|
| 3 | 3 | Single Family |
Alma Dreams Are Coming True - Is What You'll Be Saying When You Step Into 20 Alma Ave. This Stunning 3 Bedroom, 3 Bathroom Home Is Beaming With Classic Charm While Offering Modern Updates Perfect For Today's Lifestyle. Your Main Level Offers Divided Living Space, Seamless Flow And A Main Floor Bathroom! Upstairs, The Primary Bedroom Is Fit For A King (Sized Bed) With 2 Additional Generously Sized Bedrooms. The Stylish, Fully Renovated Bathroom Rounds Out Your Upstairs Escape. Heading Downstairs To The Basement, The Possibilities Are Endless. Take Advantage Of The Extra Space For Your Home Office, Theatre Space, Workout Zone Or Bring In A Tenant To House Hack Your Way To More Affordable Living. You Won't Need To Head North This Summer With A Serene Urban Backyard That's Perfect For Entertaining Or Winding Down With Family After A Long Day. Oh, You Need Parking? We've Got You Covered (Literally) With A Detached 2 Car Garage. Steps From Everything Queen West Has To Offer (Bars, Restaurants, Coffee Shops, Groceries, Parks And More), All Your Dreams Truly Can Come True. (id:31565)

Paul McDonald, Sales Representative
Paul McDonald is no stranger to the Toronto real estate market. With over 22 years experience and having dealt with every aspect of the business from simple house purchases to condo developments, you can feel confident in his ability to get the job done.| Level | Type | Length | Width | Dimensions |
|---|---|---|---|---|
| Second level | Primary Bedroom | 3.53 m | 3.14 m | 3.53 m x 3.14 m |
| Second level | Bedroom 2 | 3.96 m | 2.68 m | 3.96 m x 2.68 m |
| Second level | Bedroom 3 | 3.68 m | 2.95 m | 3.68 m x 2.95 m |
| Basement | Laundry room | 3.81 m | 2.71 m | 3.81 m x 2.71 m |
| Basement | Cold room | 2.95 m | 2.86 m | 2.95 m x 2.86 m |
| Basement | Living room | 4.11 m | 2.65 m | 4.11 m x 2.65 m |
| Basement | Kitchen | 4.81 m | 3.14 m | 4.81 m x 3.14 m |
| Main level | Living room | 3.38 m | 3.14 m | 3.38 m x 3.14 m |
| Main level | Dining room | 3.71 m | 3.14 m | 3.71 m x 3.14 m |
| Main level | Kitchen | 4.05 m | 2.92 m | 4.05 m x 2.92 m |
| Main level | Other | 1.37 m | 3.14 m | 1.37 m x 3.14 m |
| Amenity Near By | Public Transit, Schools |
|---|---|
| Features | Lane, Carpet Free, In-Law Suite |
| Maintenance Fee | |
| Maintenance Fee Payment Unit | |
| Management Company | |
| Ownership | Freehold |
| Parking |
|
| Transaction | For sale |
| Bathroom Total | 3 |
|---|---|
| Bedrooms Total | 3 |
| Bedrooms Above Ground | 3 |
| Appliances | Garage door opener remote(s), Oven - Built-In, Dishwasher, Dryer, Garage door opener, Range, Stove, Washer, Window Coverings, Refrigerator |
| Basement Development | Finished |
| Basement Features | Walk out |
| Basement Type | N/A (Finished) |
| Construction Style Attachment | Attached |
| Cooling Type | Wall unit |
| Exterior Finish | Brick Facing |
| Fireplace Present | |
| Flooring Type | Hardwood |
| Foundation Type | Block |
| Heating Fuel | Natural gas |
| Heating Type | Hot water radiator heat |
| Size Interior | 1100 - 1500 sqft |
| Stories Total | 2 |
| Type | Row / Townhouse |
| Utility Water | Municipal water |







