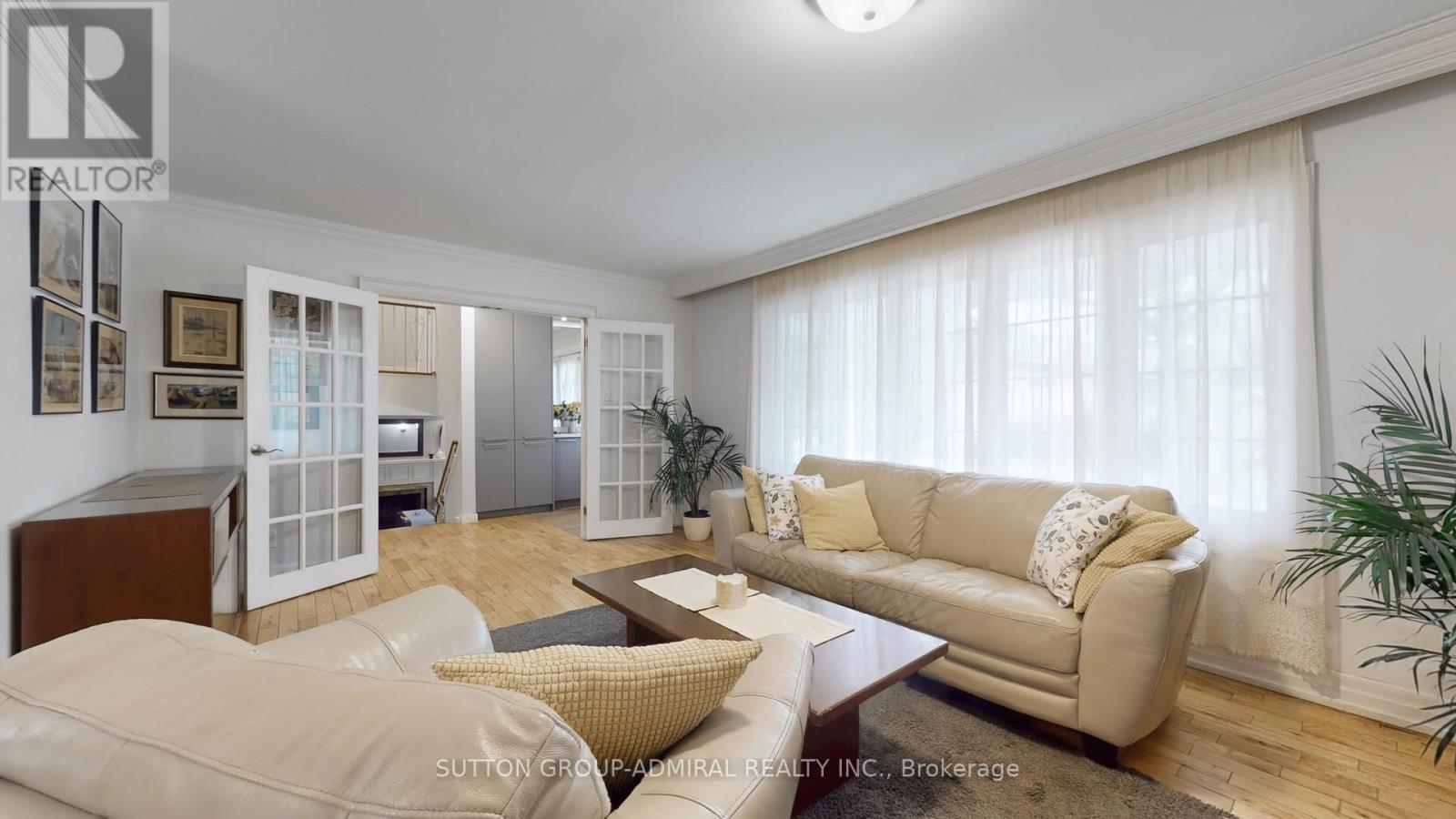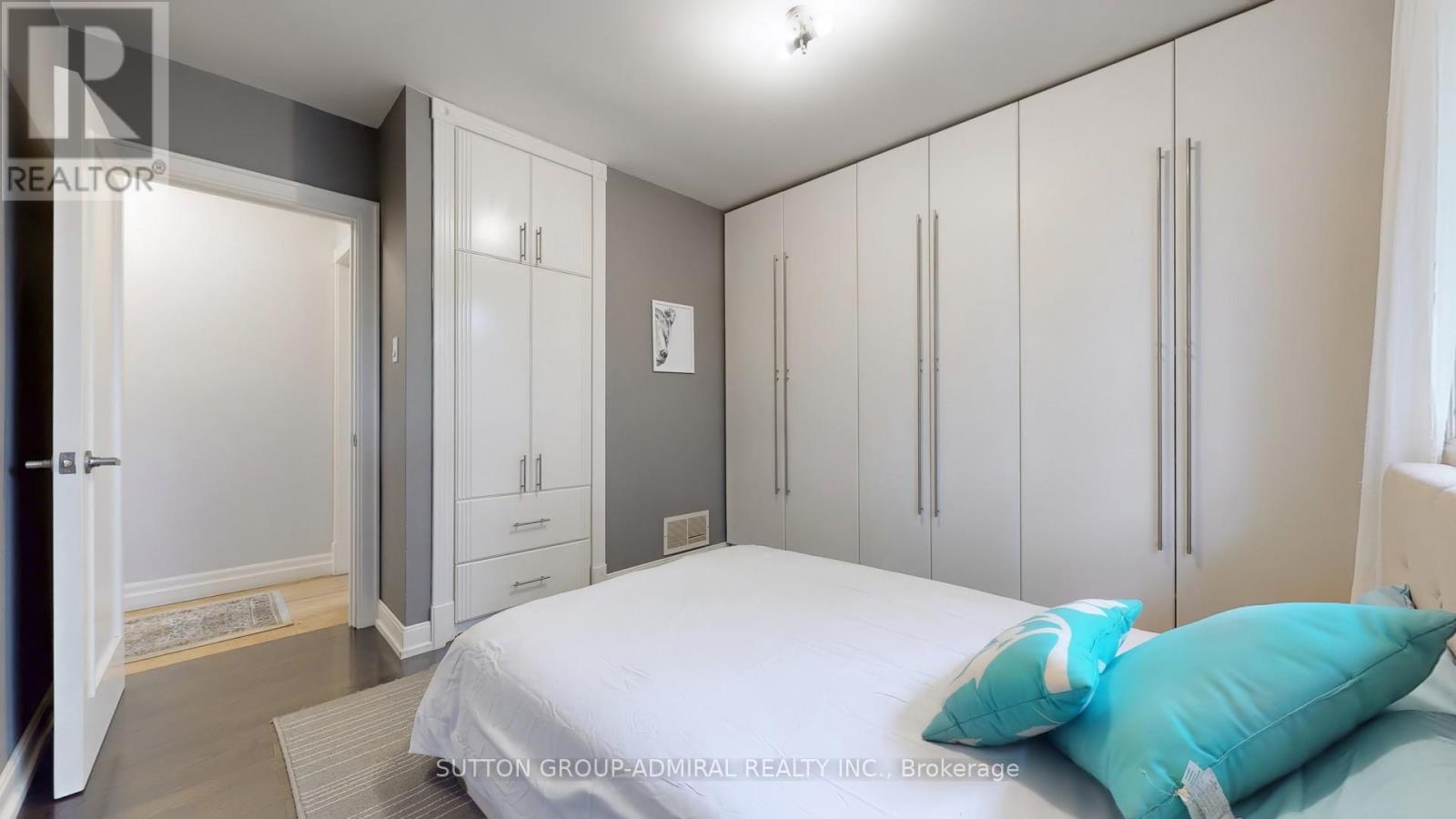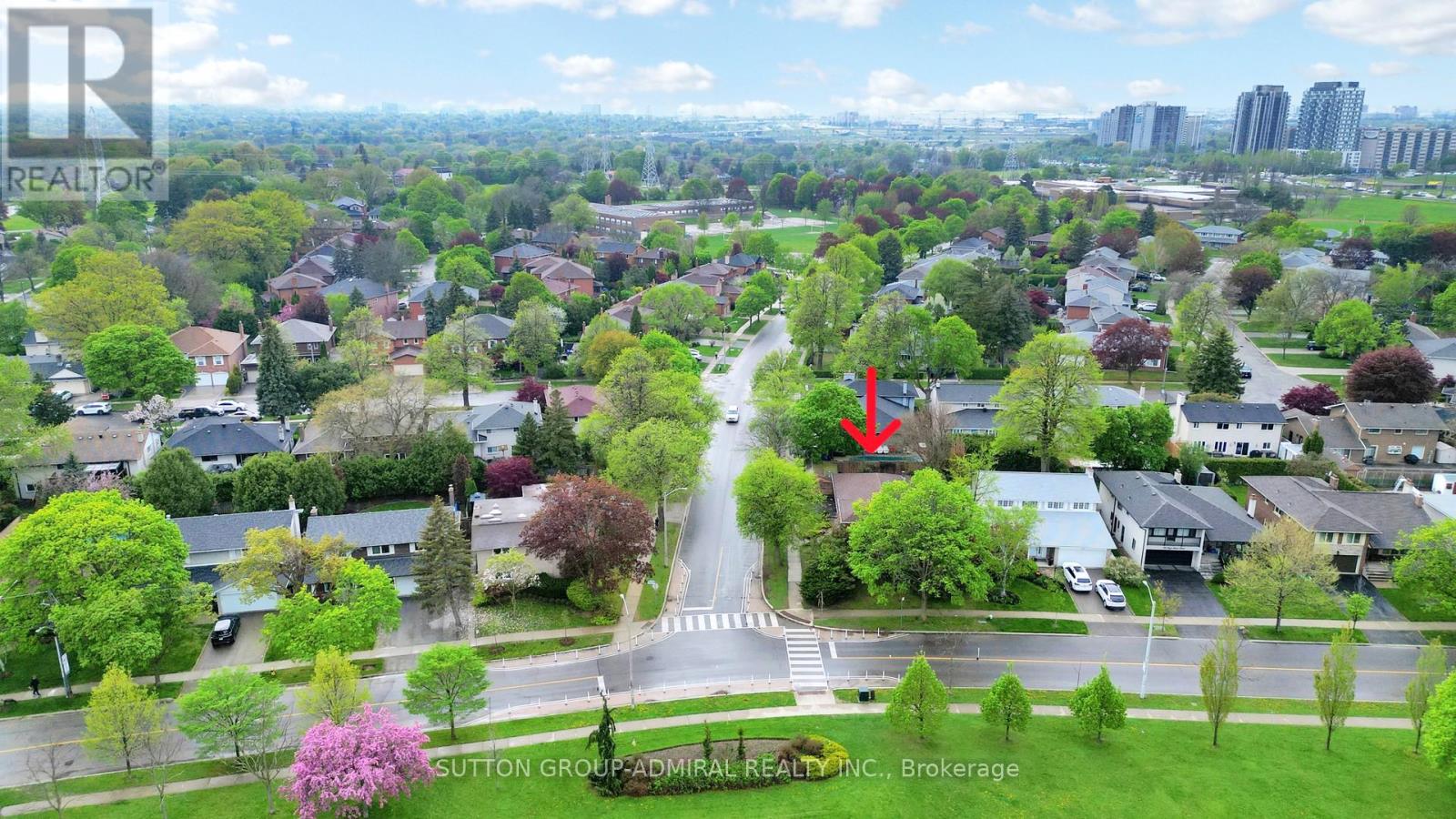$1,599,000.00
2 WINTERTON DRIVE, Toronto (Princess-Rosethorn), Ontario, M9B3G5, Canada Listing ID: W12150722| Bathrooms | Bedrooms | Property Type |
|---|---|---|
| 3 | 4 | Single Family |
Welcome to 2 Winterton Drive, a stunning, thoughtfully upgraded corner-lot 3+1 bed, 3 bath home in Toronto that blends timeless design with unmatched functionality. Bathed in natural light from numerous windows overlooking lush parkland, this home features a chef-inspired kitchen with custom antique cream cabinetry, integrated Sub-Zero appliances, and a dramatic travertine backsplash. Entertain with ease in the open-concept living and dining areas or host unforgettable gatherings outdoors with a master-crafted wood-burning brick oven under a custom pergola. The home is future-ready with a fully upgraded 220 electrical panel and live permit with plans for a legal second unit ideal for multigenerational living or income potential. Inside, enjoy master-crafted custom storage throughout, designer lighting, elegant millwork, and hardwood flooring on every level. The finished basement offers an expansive recreation room, office, laundry room, extensive storage, and a framed rough-in for an additional bathroom. With a fully equipped garage (220V, hot/cold plumbing), upgraded bathrooms, a serene master suite, and a warm, cohesive design throughout, this home offers rare flexibility and refined living perfect for families, professionals, or investors seeking long-term value in a vibrant Toronto community. See Sched D attached for all upgrades and features. **Listing contains virtually staged photos.** (id:31565)

Paul McDonald, Sales Representative
Paul McDonald is no stranger to the Toronto real estate market. With over 22 years experience and having dealt with every aspect of the business from simple house purchases to condo developments, you can feel confident in his ability to get the job done.| Level | Type | Length | Width | Dimensions |
|---|---|---|---|---|
| Basement | Recreational, Games room | 5.13 m | 6.91 m | 5.13 m x 6.91 m |
| Basement | Laundry room | 2.9 m | 2.64 m | 2.9 m x 2.64 m |
| Lower level | Family room | 5.13 m | 6.73 m | 5.13 m x 6.73 m |
| Lower level | Bedroom | 2.95 m | 4.17 m | 2.95 m x 4.17 m |
| Lower level | Bathroom | 1.02 m | 2.13 m | 1.02 m x 2.13 m |
| Main level | Living room | 5.33 m | 3.91 m | 5.33 m x 3.91 m |
| Main level | Dining room | 3.1 m | 3.12 m | 3.1 m x 3.12 m |
| Main level | Kitchen | 5.18 m | 2.97 m | 5.18 m x 2.97 m |
| Upper Level | Primary Bedroom | 5.31 m | 3.3 m | 5.31 m x 3.3 m |
| Upper Level | Bedroom 2 | 3.45 m | 2.74 m | 3.45 m x 2.74 m |
| Upper Level | Bedroom 3 | 3.45 m | 3.51 m | 3.45 m x 3.51 m |
| Upper Level | Bathroom | 2.03 m | 2.41 m | 2.03 m x 2.41 m |
| Amenity Near By | Hospital, Park, Public Transit, Schools |
|---|---|
| Features | Flat site, Carpet Free |
| Maintenance Fee | |
| Maintenance Fee Payment Unit | |
| Management Company | |
| Ownership | Freehold |
| Parking |
|
| Transaction | For sale |
| Bathroom Total | 3 |
|---|---|
| Bedrooms Total | 4 |
| Bedrooms Above Ground | 3 |
| Bedrooms Below Ground | 1 |
| Amenities | Fireplace(s) |
| Appliances | Garage door opener remote(s), All, Dryer, Water Heater, Oven, Stove, Washer, Window Coverings, Refrigerator |
| Basement Development | Finished |
| Basement Type | N/A (Finished) |
| Construction Style Attachment | Detached |
| Construction Style Split Level | Sidesplit |
| Cooling Type | Central air conditioning |
| Exterior Finish | Brick |
| Fireplace Present | True |
| Fireplace Total | 1 |
| Flooring Type | Hardwood, Tile |
| Foundation Type | Concrete |
| Heating Fuel | Natural gas |
| Heating Type | Forced air |
| Size Interior | 2000 - 2500 sqft |
| Type | House |
| Utility Water | Municipal water |



















































