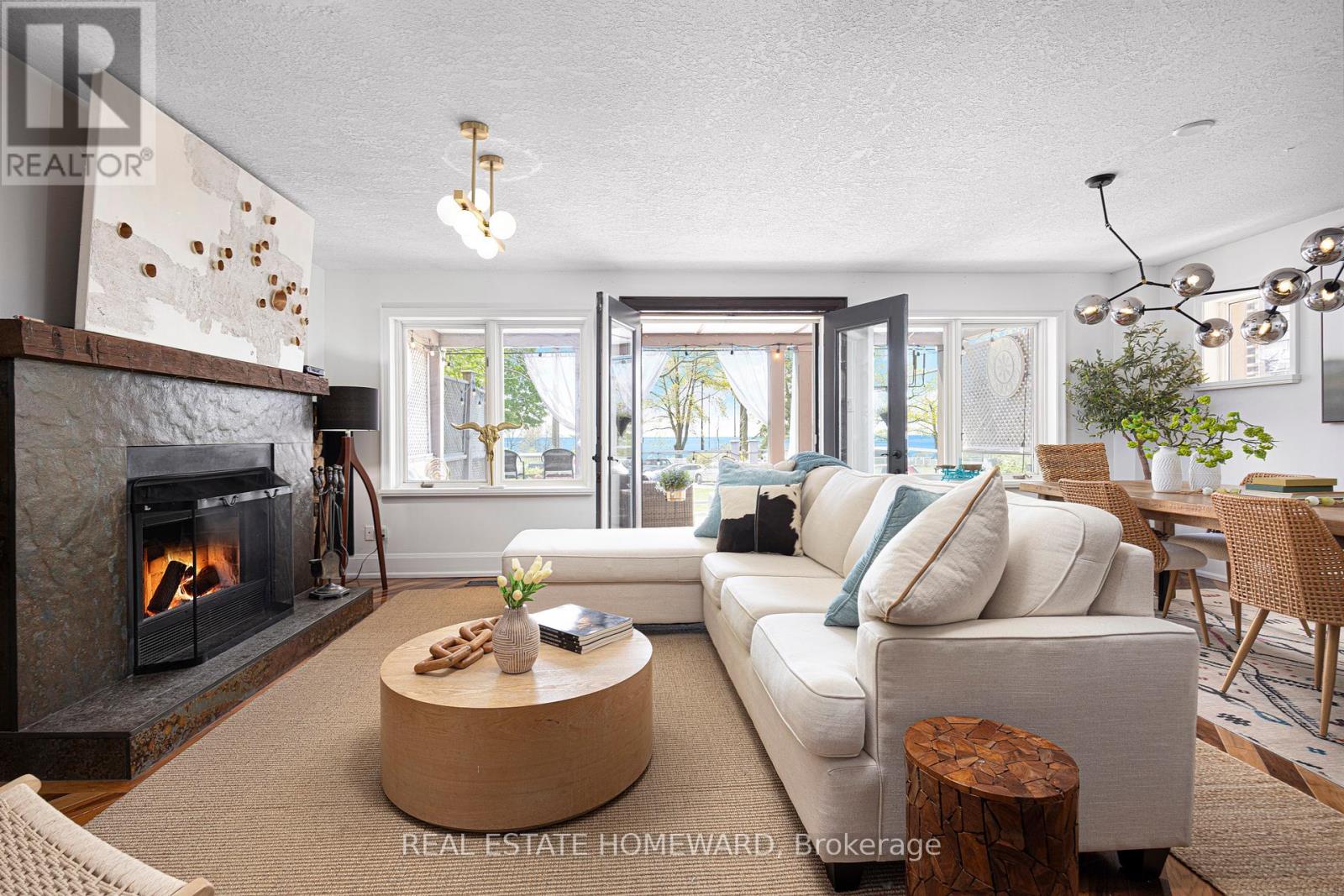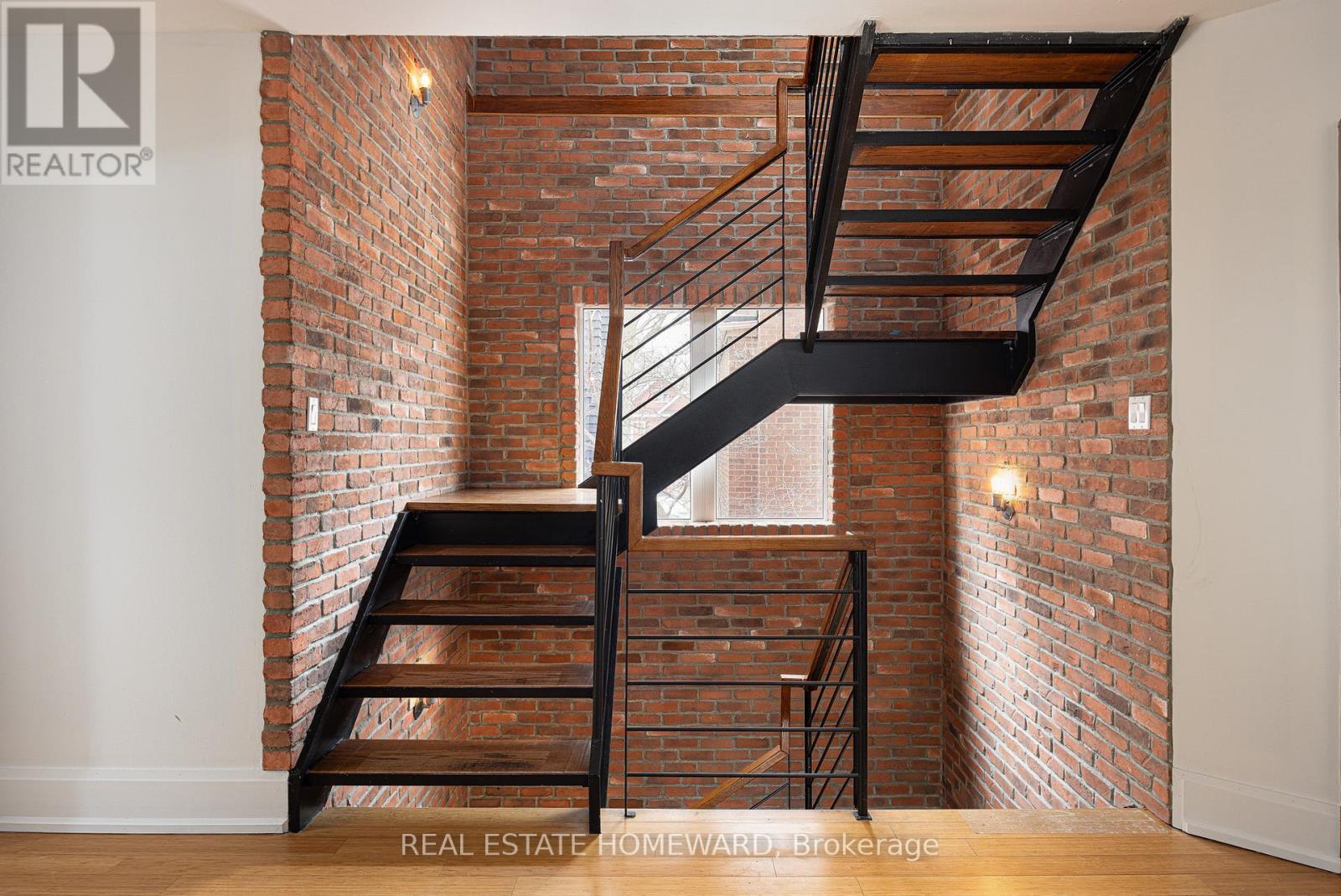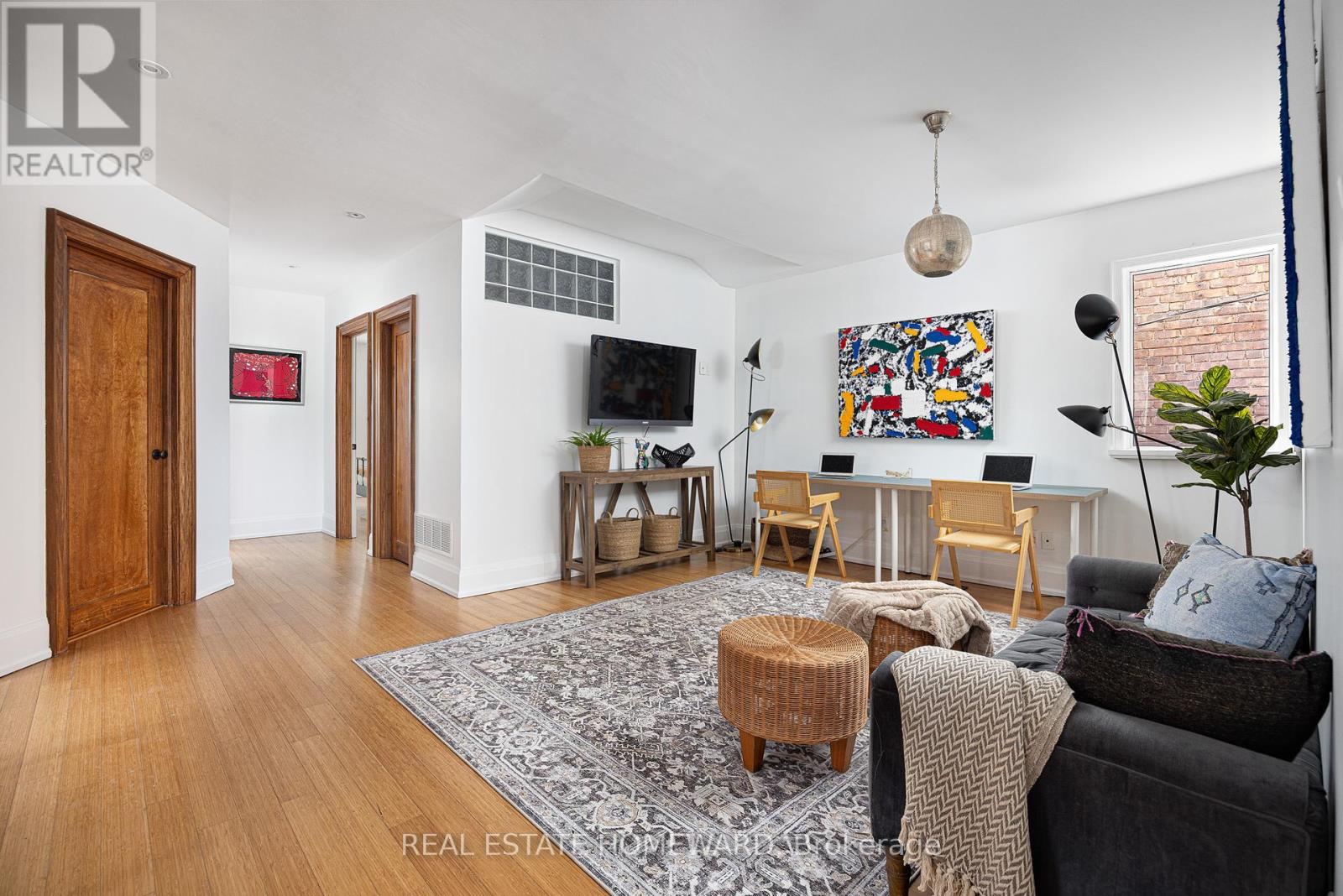$4,799,999.00
2 PARK AVENUE, Toronto (The Beaches), Ontario, M4E1B6, Canada Listing ID: E12188457| Bathrooms | Bedrooms | Property Type |
|---|---|---|
| 5 | 5 | Single Family |
This exceptional waterfront residence offers panoramic water views from every level, perfect for large families or those seeking expansive living space. The property features multiple terraces and is situated just across the street from the famous boardwalk. The backyard provides space for a swim spa, ideal for relaxation and entertaining. The home comprises five bedrooms and five bathrooms, showcasing a custom staircase and a design that exudes elegance and charm, reminiscent of a romantic castle setting in the heart of the Beaches community. With over 4,600 square feet of interior living space, including the basement, and excluding outdoor areas, the residence offers generous room for comfort and convenience. Notably, there are two primary bedrooms and a fully self-contained basement unit with its own laundry facilities.Upon entering, residents are greeted by the inviting aroma of a wood-burning fireplace and the calming sound of waves. The location is exceptionally convenient, with proximity to shops, restaurants, grocery stores, and public transit. The property is also near Balmy Beach School and the Balmy Beach Canoe Club, offering excellent opportunities for outdoor activities and community engagement. The driveway can easily accommodate four vehicles.This unique and spacious home presents a rare opportunity to live in a distinguished waterfront setting, ready for immediate occupancy and personalization. (id:31565)

Paul McDonald, Sales Representative
Paul McDonald is no stranger to the Toronto real estate market. With over 22 years experience and having dealt with every aspect of the business from simple house purchases to condo developments, you can feel confident in his ability to get the job done.| Level | Type | Length | Width | Dimensions |
|---|---|---|---|---|
| Second level | Recreational, Games room | 5.09 m | 3.9 m | 5.09 m x 3.9 m |
| Second level | Bedroom 2 | 4.6 m | 2.71 m | 4.6 m x 2.71 m |
| Second level | Bedroom 3 | 4.24 m | 3.47 m | 4.24 m x 3.47 m |
| Second level | Bedroom 4 | 6.74 m | 3.05 m | 6.74 m x 3.05 m |
| Third level | Office | 3.41 m | 7.43 m | 3.41 m x 7.43 m |
| Main level | Kitchen | 7.01 m | 3.35 m | 7.01 m x 3.35 m |
| Main level | Eating area | 4.87 m | 3.35 m | 4.87 m x 3.35 m |
| Main level | Foyer | 3.35 m | 1.46 m | 3.35 m x 1.46 m |
| Main level | Dining room | 3.66 m | 3.11 m | 3.66 m x 3.11 m |
| Main level | Living room | 4.79 m | 6.03 m | 4.79 m x 6.03 m |
| Upper Level | Primary Bedroom | 6.88 m | 7.43 m | 6.88 m x 7.43 m |
| Amenity Near By | |
|---|---|
| Features | |
| Maintenance Fee | |
| Maintenance Fee Payment Unit | |
| Management Company | |
| Ownership | Freehold |
| Parking |
|
| Transaction | For sale |
| Bathroom Total | 5 |
|---|---|
| Bedrooms Total | 5 |
| Bedrooms Above Ground | 4 |
| Bedrooms Below Ground | 1 |
| Age | 100+ years |
| Amenities | Fireplace(s) |
| Appliances | Water Heater, Window Coverings |
| Basement Development | Finished |
| Basement Features | Apartment in basement |
| Basement Type | N/A (Finished) |
| Construction Style Attachment | Detached |
| Cooling Type | Central air conditioning |
| Exterior Finish | Stucco |
| Fireplace Present | True |
| Fireplace Total | 2 |
| Flooring Type | Cork, Hardwood, Slate, Bamboo |
| Foundation Type | Block |
| Half Bath Total | 1 |
| Heating Fuel | Natural gas |
| Heating Type | Heat Pump |
| Size Interior | 3500 - 5000 sqft |
| Stories Total | 3 |
| Type | House |
| Utility Water | Municipal water |

















































