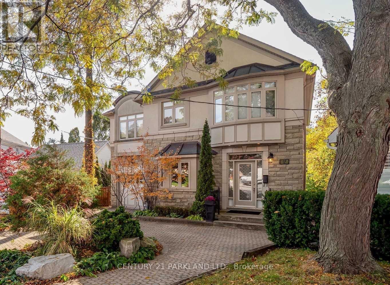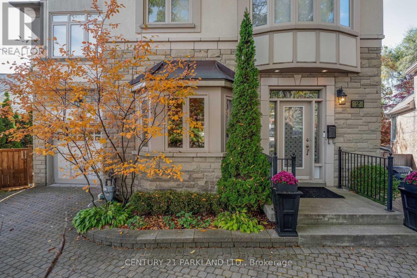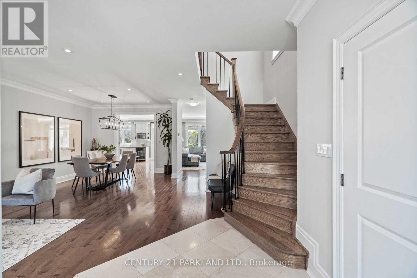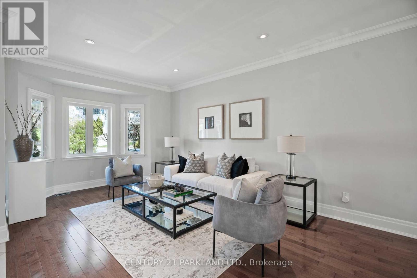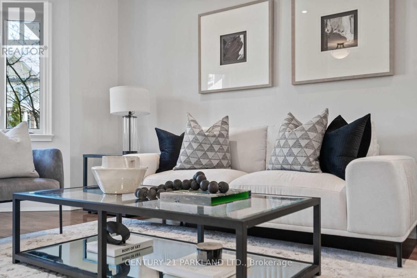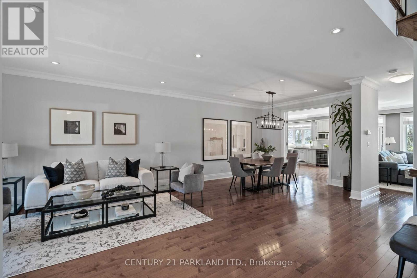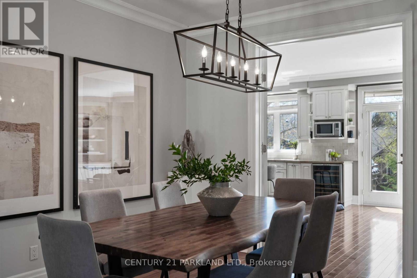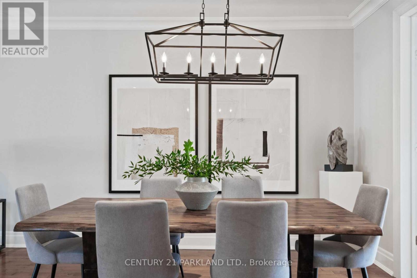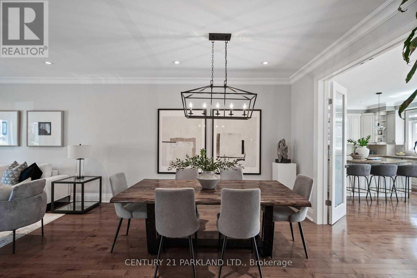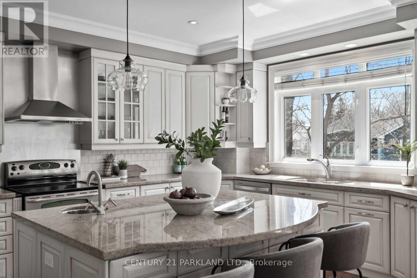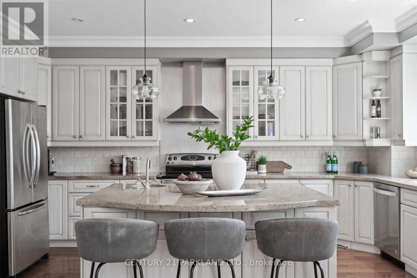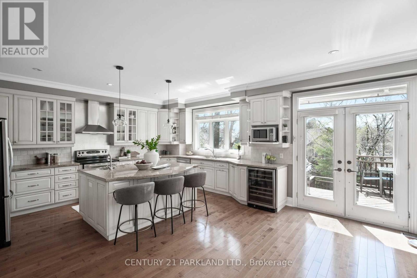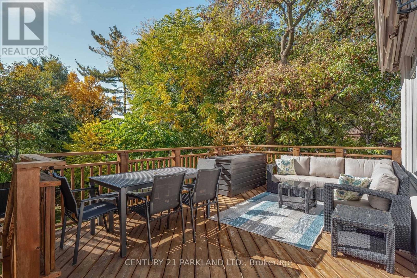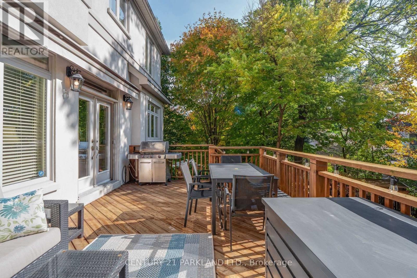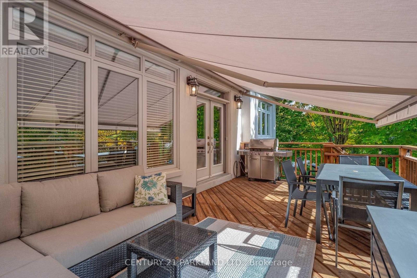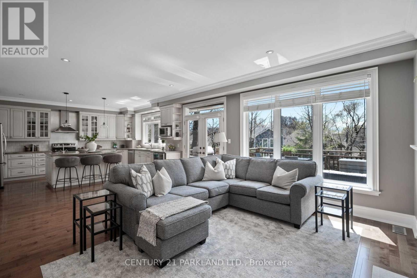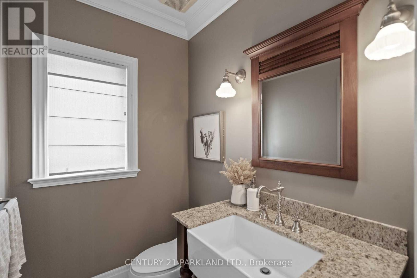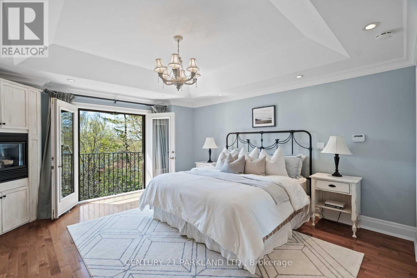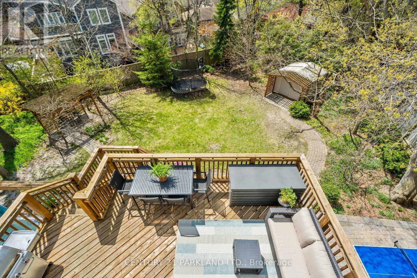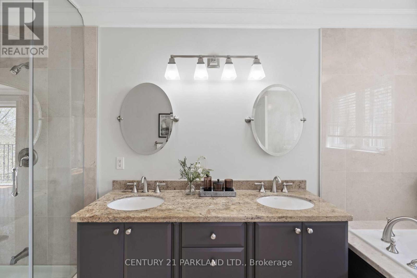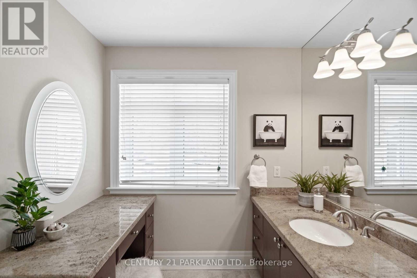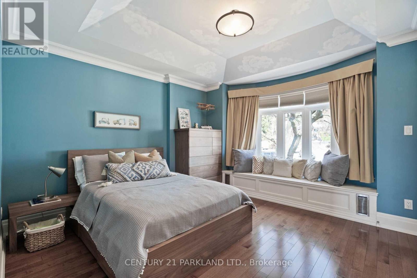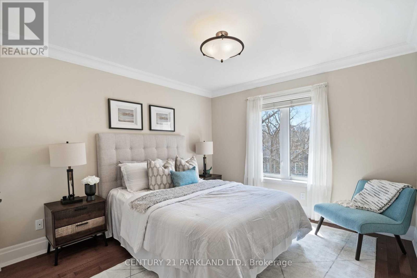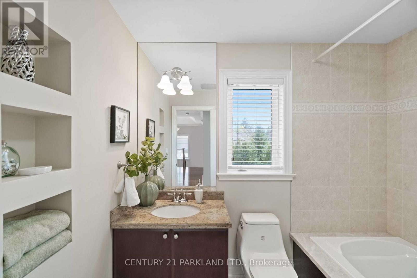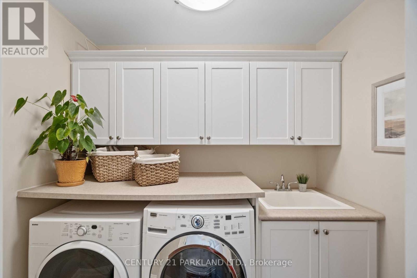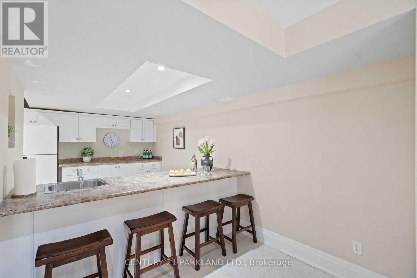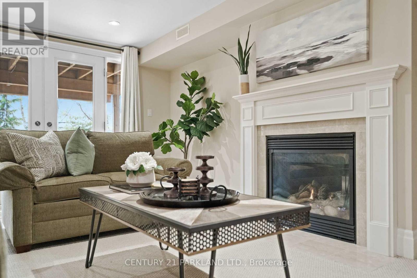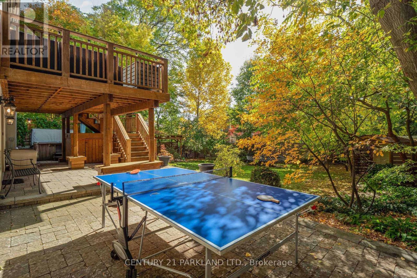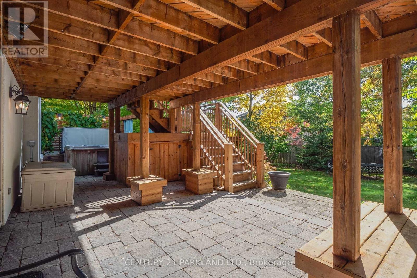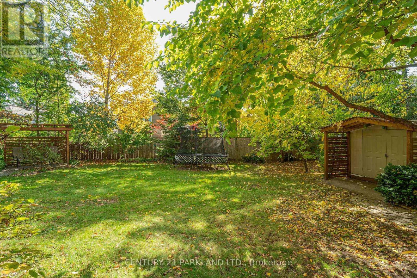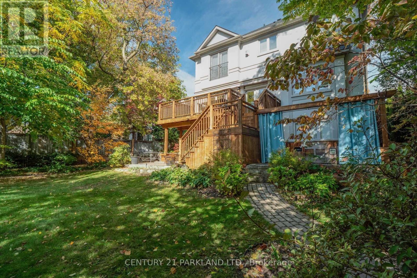$3,750,000.00
2 LEONARD CIRCLE, Toronto (The Beaches), Ontario, M4E2Z7, Canada Listing ID: E12190941| Bathrooms | Bedrooms | Property Type |
|---|---|---|
| 5 | 5 | Single Family |
Welcome to a once-in-a-lifetime opportunity to own one of the most impressive lots in The Beach. Perfectly positioned at the end of a quiet, family-friendly cul-de-sac, this custom-built executive home sits on an expansive, park-like property that offers unmatched outdoor living potential. Think dream-worthy resort - The oversized backyard is a blank canvas with endless space to create your private oasis. Whether it's a luxury pool, outdoor kitchen, firepit lounge, or sport court, this lot can accommodate it all and still have room to play, host, and relax under the trees. Inside, this 5-bedroom home combines timeless elegance with family functionality. The French Provincial-style chefs kitchen overlooks the lush backyard, while the open-concept family room flows onto a large deck with retractable awning perfect for seamless indoor/outdoor living. Retreat to the spa-like primary suite with Juliette balcony, or entertain in the fully finished walk-out basement with bar, rec room, and hot tub area ideal for cozy nights or lively weekends. And the location? Just a short stroll to the boardwalk, Kew Gardens, and favourite local spots on the bustling Queen East. Muskoka tranquility meets vibrant beachside living, all within minutes of the downtown core. (id:31565)

Paul McDonald, Sales Representative
Paul McDonald is no stranger to the Toronto real estate market. With over 22 years experience and having dealt with every aspect of the business from simple house purchases to condo developments, you can feel confident in his ability to get the job done.| Level | Type | Length | Width | Dimensions |
|---|---|---|---|---|
| Second level | Primary Bedroom | 4.7 m | 4.12 m | 4.7 m x 4.12 m |
| Second level | Bedroom 2 | 3.66 m | 3.25 m | 3.66 m x 3.25 m |
| Second level | Bedroom 3 | 3.66 m | 3.2 m | 3.66 m x 3.2 m |
| Second level | Bedroom 4 | 3.91 m | 3.2 m | 3.91 m x 3.2 m |
| Lower level | Bedroom 5 | 4.2 m | 4.5 m | 4.2 m x 4.5 m |
| Lower level | Kitchen | 3.2 m | 4.1 m | 3.2 m x 4.1 m |
| Lower level | Recreational, Games room | 5.9 m | 6.2 m | 5.9 m x 6.2 m |
| Ground level | Living room | 7.85 m | 3.76 m | 7.85 m x 3.76 m |
| Ground level | Dining room | 7.85 m | 3.76 m | 7.85 m x 3.76 m |
| Ground level | Kitchen | 4.68 m | 4.17 m | 4.68 m x 4.17 m |
| Ground level | Family room | 4.83 m | 4.57 m | 4.83 m x 4.57 m |
| Amenity Near By | Beach |
|---|---|
| Features | Cul-de-sac, Wooded area |
| Maintenance Fee | |
| Maintenance Fee Payment Unit | |
| Management Company | |
| Ownership | Freehold |
| Parking |
|
| Transaction | For sale |
| Bathroom Total | 5 |
|---|---|
| Bedrooms Total | 5 |
| Bedrooms Above Ground | 4 |
| Bedrooms Below Ground | 1 |
| Age | New building |
| Appliances | All, Humidifier, Window Coverings |
| Basement Development | Finished |
| Basement Features | Separate entrance, Walk out |
| Basement Type | N/A (Finished) |
| Construction Style Attachment | Detached |
| Cooling Type | Central air conditioning |
| Exterior Finish | Stone, Stucco |
| Fireplace Present | True |
| Flooring Type | Hardwood |
| Foundation Type | Concrete |
| Half Bath Total | 1 |
| Heating Fuel | Natural gas |
| Heating Type | Forced air |
| Size Interior | 1100 - 1500 sqft |
| Stories Total | 2 |
| Type | House |
| Utility Water | Municipal water |


