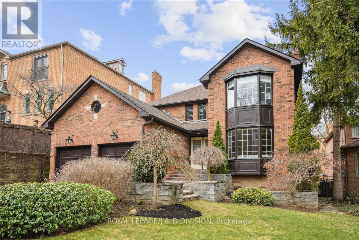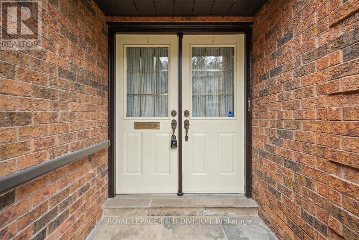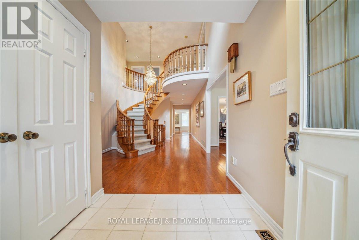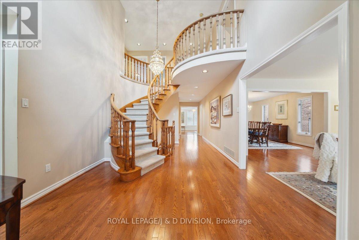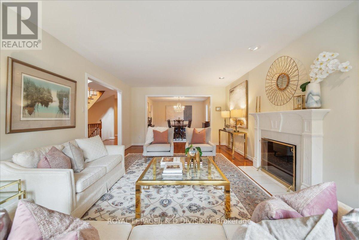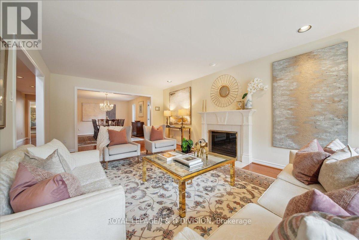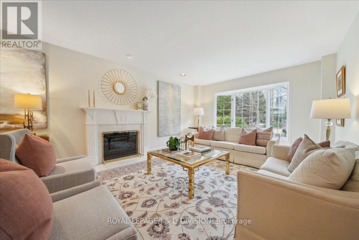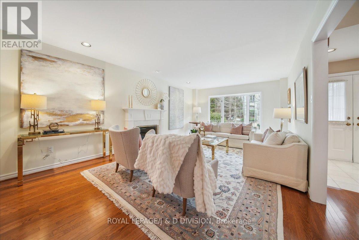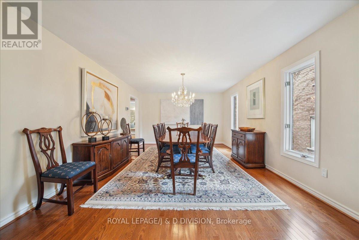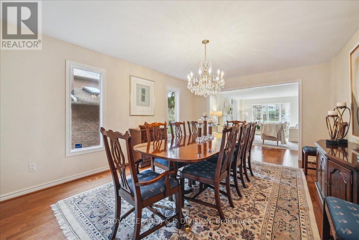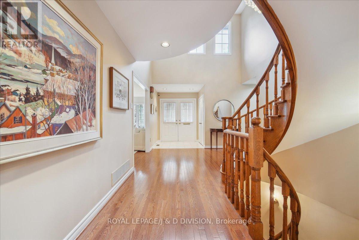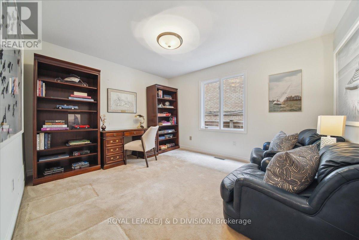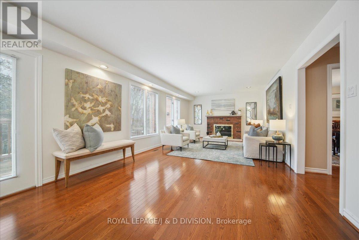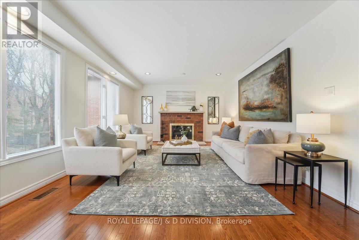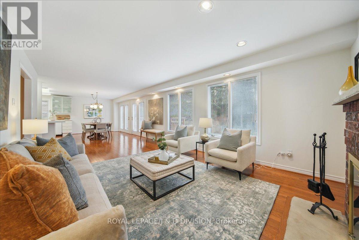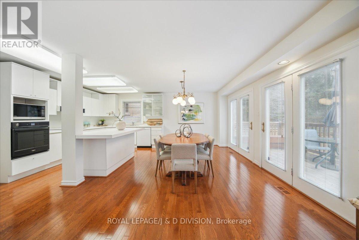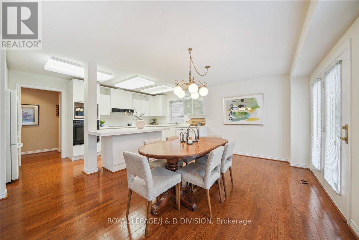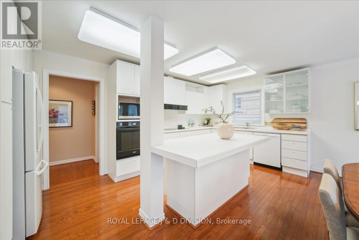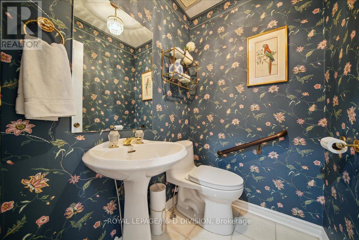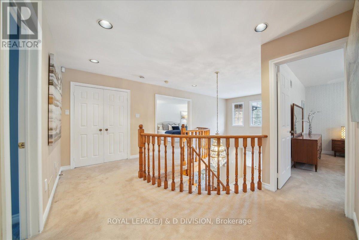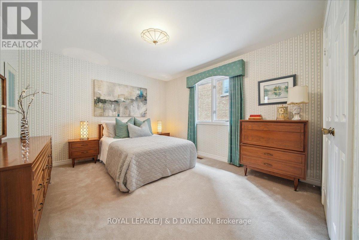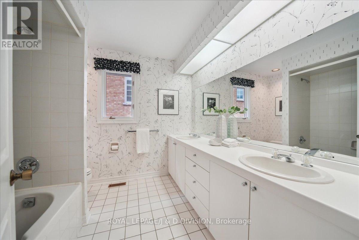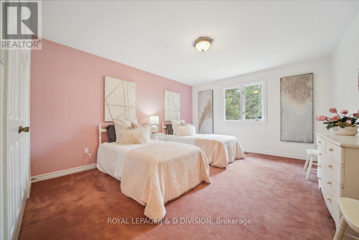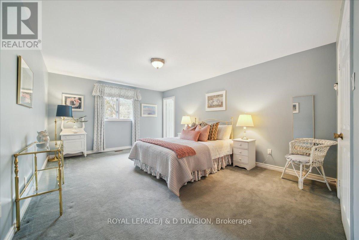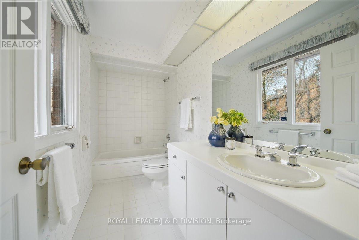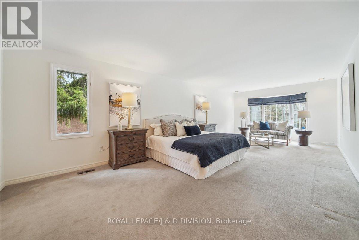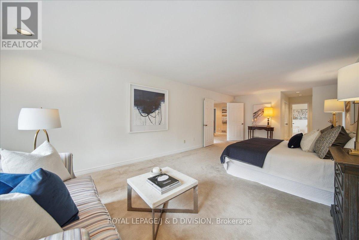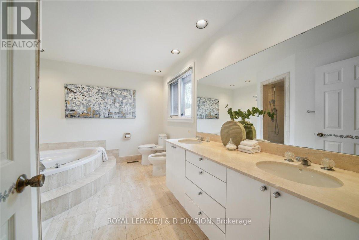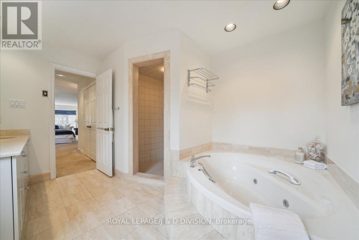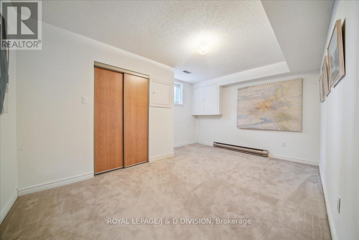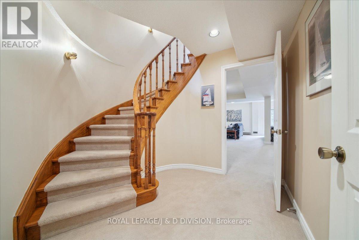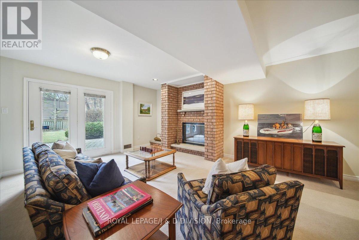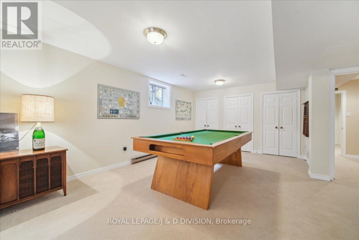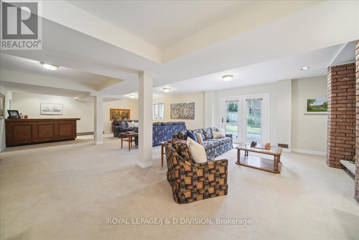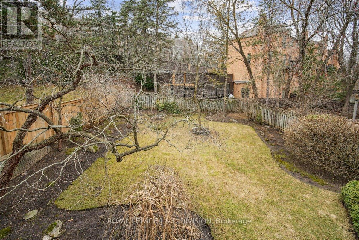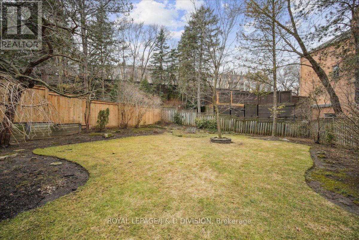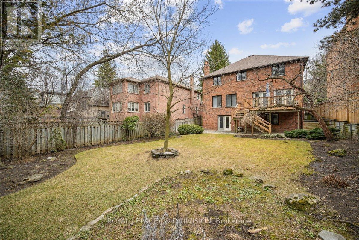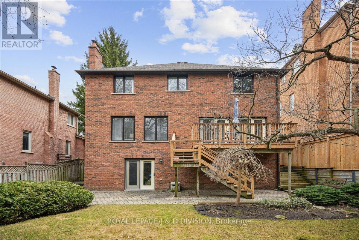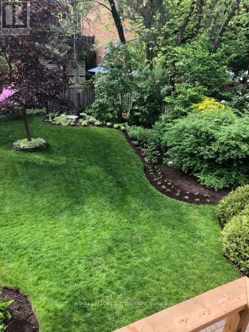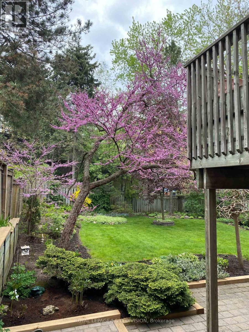$3,388,000.00
2 IVOR ROAD, Toronto (Bridle Path-Sunnybrook-York Mills), Ontario, M4N2H4, Canada Listing ID: C12213863| Bathrooms | Bedrooms | Property Type |
|---|---|---|
| 5 | 5 | Single Family |
Discover unparalleled luxury in this meticulously designed 4+1 bedroom, 5-bath home nestled in the heart of Toronto's coveted Hoggs Hollow neighbourhood. This stunning property offers both grandeur and comfort, making it the perfect sanctuary for family living and entertaining. Step inside to find large principal rooms that flow seamlessly throughout the main floor. Large living and dining rooms perfectly sized for entertaining, a spacious family room with woodburning fireplace and a dedicated office, ideal for remote work or study. The light filled kitchen has ample counter space, an island, a walk-out to the deck and backyard and presents unparalleled potential to become your ultimate chef's dream kitchen. The second floor is thoughtfully designed, including a very spacious primary suite with two closets and a large ensuite bath. Another bedroom features a private ensuite bath. The additional bedrooms are well-appointed, both with double closets. The extra bedroom in the basement can serve as a guest suite, exercise room, office, a nanny or granny suite. The expansive walk-out basement is large enough for two seating areas, one in front of the woodburning fireplace and the other to watch TV with an additional area large enough for a pool table. This fabulous entertaining area has a built-in wet bar and opens to a beautifully landscaped fenced yard. Enjoy the convenience of a main floor laundry room and the luxury of a double car attached garage with access from the house. Located just steps from the subway, and within walking distance to shops, restaurants, and amenities, this home keeps you connected to the best of urban living within the tranquil setting of Hoggs Hollow. Its proximity to HWY 401, golf courses, public and private schools, ensures every convenience is at your fingertips. (id:31565)

Paul McDonald, Sales Representative
Paul McDonald is no stranger to the Toronto real estate market. With over 22 years experience and having dealt with every aspect of the business from simple house purchases to condo developments, you can feel confident in his ability to get the job done.| Level | Type | Length | Width | Dimensions |
|---|---|---|---|---|
| Second level | Bathroom | 3.62 m | 3.21 m | 3.62 m x 3.21 m |
| Second level | Bathroom | 1.51 m | 3.21 m | 1.51 m x 3.21 m |
| Second level | Bathroom | 2.6 m | 2.48 m | 2.6 m x 2.48 m |
| Second level | Primary Bedroom | 3.94 m | 10.99 m | 3.94 m x 10.99 m |
| Second level | Bedroom 2 | 5.97 m | 3.85 m | 5.97 m x 3.85 m |
| Second level | Bedroom 3 | 5.97 m | 3.79 m | 5.97 m x 3.79 m |
| Second level | Bedroom 4 | 3.93 m | 3.51 m | 3.93 m x 3.51 m |
| Basement | Games room | na | na | Measurements not available |
| Basement | Recreational, Games room | 10.71 m | 10.05 m | 10.71 m x 10.05 m |
| Basement | Bedroom | 3.89 m | 4.58 m | 3.89 m x 4.58 m |
| Basement | Bathroom | 3.09 m | 1.54 m | 3.09 m x 1.54 m |
| Main level | Living room | 3.92 m | 7.06 m | 3.92 m x 7.06 m |
| Main level | Dining room | 3.91 m | 5.14 m | 3.91 m x 5.14 m |
| Main level | Family room | 6.39 m | 3.9 m | 6.39 m x 3.9 m |
| Main level | Kitchen | 5.43 m | 3.31 m | 5.43 m x 3.31 m |
| Main level | Den | 3.44 m | 3.96 m | 3.44 m x 3.96 m |
| Main level | Laundry room | 2.05 m | 2.76 m | 2.05 m x 2.76 m |
| Amenity Near By | Golf Nearby, Hospital, Park, Public Transit |
|---|---|
| Features | Irregular lot size |
| Maintenance Fee | |
| Maintenance Fee Payment Unit | |
| Management Company | |
| Ownership | Freehold |
| Parking |
|
| Transaction | For sale |
| Bathroom Total | 5 |
|---|---|
| Bedrooms Total | 5 |
| Bedrooms Above Ground | 4 |
| Bedrooms Below Ground | 1 |
| Age | 31 to 50 years |
| Amenities | Fireplace(s) |
| Appliances | Garage door opener remote(s), Oven - Built-In, Central Vacuum, Alarm System, Cooktop, Dishwasher, Dryer, Garage door opener, Oven, Washer, Whirlpool, Window Coverings, Refrigerator |
| Basement Development | Finished |
| Basement Features | Walk out |
| Basement Type | Full (Finished) |
| Construction Style Attachment | Detached |
| Cooling Type | Central air conditioning |
| Exterior Finish | Brick |
| Fireplace Present | True |
| Fireplace Total | 3 |
| Fire Protection | Alarm system |
| Flooring Type | Tile |
| Foundation Type | Poured Concrete |
| Half Bath Total | 1 |
| Heating Fuel | Natural gas |
| Heating Type | Forced air |
| Size Interior | 3000 - 3500 sqft |
| Stories Total | 2 |
| Type | House |
| Utility Water | Municipal water |



