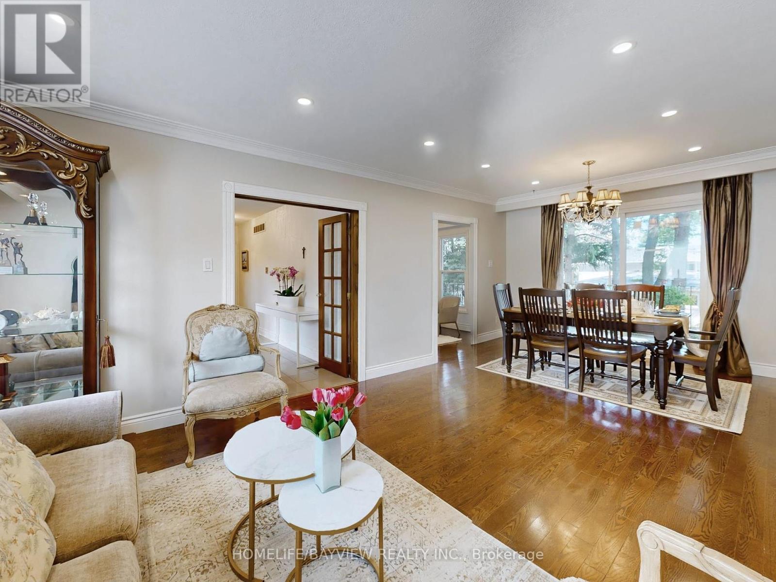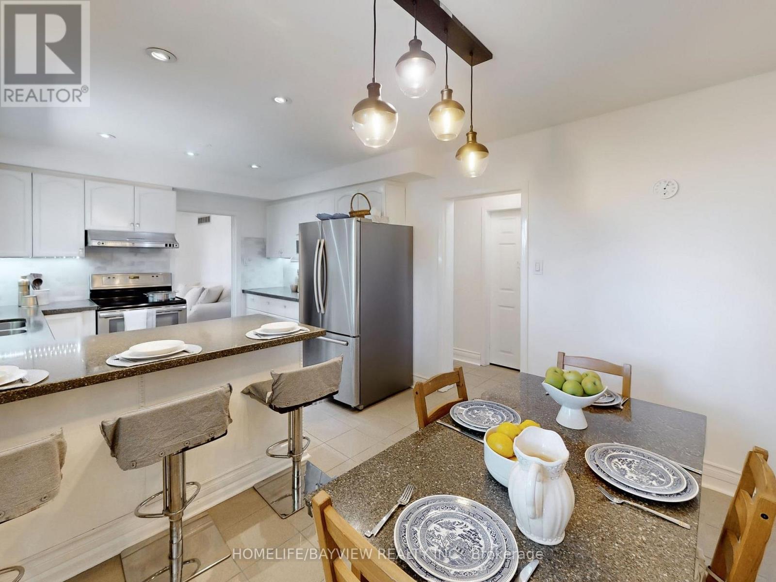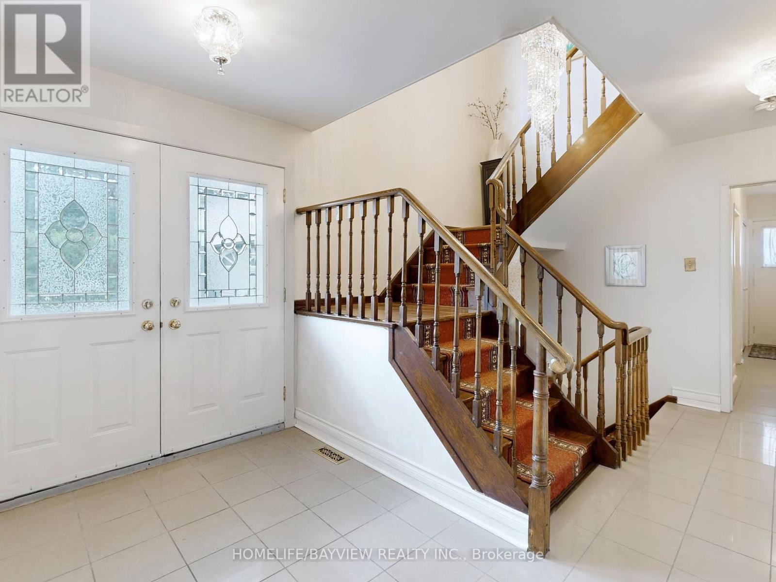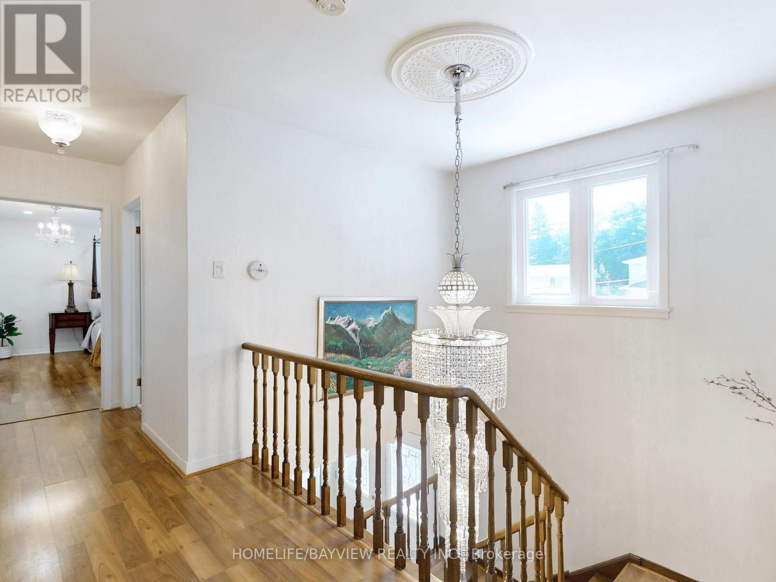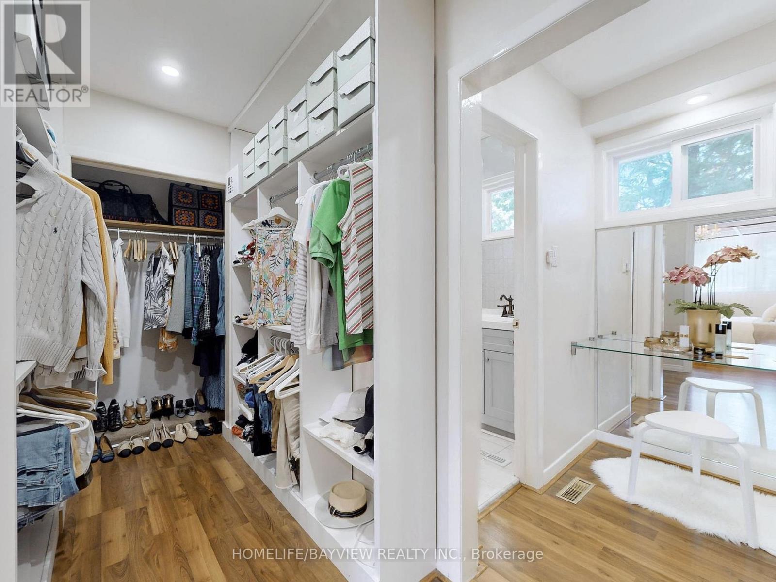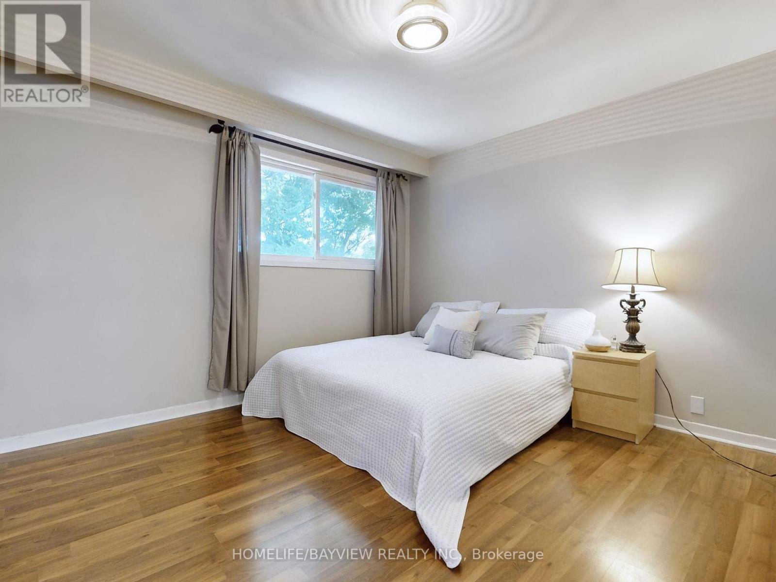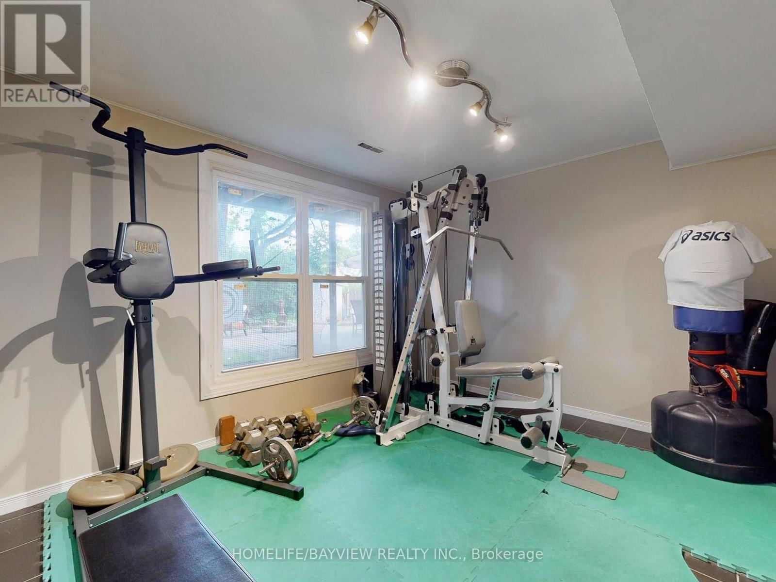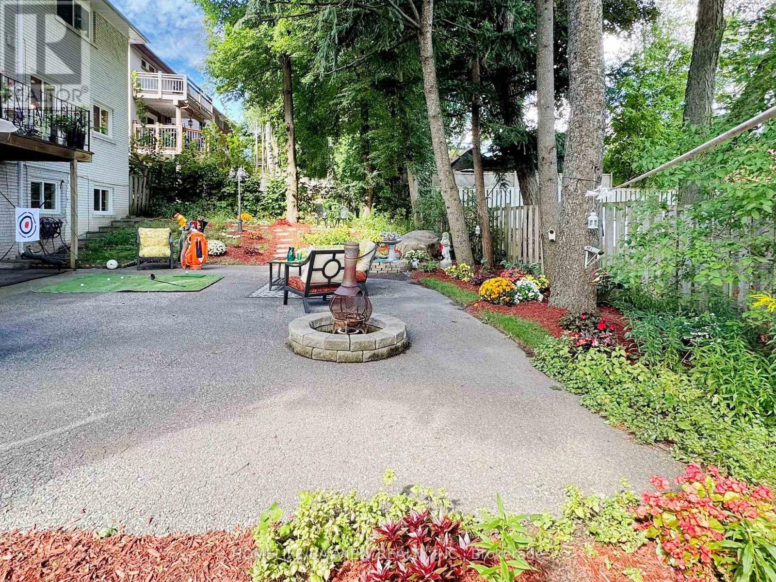$1,998,000.00
2 FLEMING DRIVE, Toronto (Bayview Woods-Steeles), Ontario, M2K2Y3, Canada Listing ID: C11983974| Bathrooms | Bedrooms | Property Type |
|---|---|---|
| 4 | 7 | Single Family |
A lovingly cared family home, 4+3 bedrooms, 4 washrooms, in an excellent Bayview wood neighborhood. The sun-drenched South-facing home on the 66-foot wide lot is perfect for a growing family: Top-rated schools including French emersion school, Trinity University & Chiropractic school: The 3-bedroom basement with separate entrance is good for a rental income potential. The seller renovated every corner of the house including a modern kitchen, washrooms, roof(2020), air-conditioning (2021), doors, windows(2021), crystal chandeliers, lightings, the new flooring with engineered hardwood and porcelain tiles. A cottage-like setting in the city with beautiful trees and flowers. A Picturesque walk-out backyard. The sellers live over 20 yrs and the Property tax is much lower than others. Must see! **EXTRAS** Fridge, Stove, Dishwasher, Washer, Dryer, Central Air-con., Garage opener & remote, All lighting fixtures and window coverings, and a big shed in the backyard. (id:31565)

Paul McDonald, Sales Representative
Paul McDonald is no stranger to the Toronto real estate market. With over 22 years experience and having dealt with every aspect of the business from simple house purchases to condo developments, you can feel confident in his ability to get the job done.| Level | Type | Length | Width | Dimensions |
|---|---|---|---|---|
| Second level | Primary Bedroom | 4.54 m | 3.6 m | 4.54 m x 3.6 m |
| Second level | Bedroom 2 | 3.69 m | 3.36 m | 3.69 m x 3.36 m |
| Second level | Bedroom 3 | 4.51 m | 3.37 m | 4.51 m x 3.37 m |
| Second level | Bedroom 4 | 3.6 m | 3.35 m | 3.6 m x 3.35 m |
| Basement | Bedroom | 5.37 m | 4.48 m | 5.37 m x 4.48 m |
| Basement | Bedroom | 3.88 m | 3.48 m | 3.88 m x 3.48 m |
| Basement | Bedroom | 6.91 m | 3.9 m | 6.91 m x 3.9 m |
| Main level | Living room | 7.2 m | 3.81 m | 7.2 m x 3.81 m |
| Main level | Dining room | 7.2 m | 3.81 m | 7.2 m x 3.81 m |
| Main level | Kitchen | 6.46 m | 3.41 m | 6.46 m x 3.41 m |
| Main level | Family room | 4.18 m | 3.45 m | 4.18 m x 3.45 m |
| Main level | Office | 2.75 m | 2.36 m | 2.75 m x 2.36 m |
| Amenity Near By | |
|---|---|
| Features | Carpet Free |
| Maintenance Fee | |
| Maintenance Fee Payment Unit | |
| Management Company | |
| Ownership | Freehold |
| Parking |
|
| Transaction | For sale |
| Bathroom Total | 4 |
|---|---|
| Bedrooms Total | 7 |
| Bedrooms Above Ground | 4 |
| Bedrooms Below Ground | 3 |
| Basement Development | Finished |
| Basement Features | Separate entrance, Walk out |
| Basement Type | N/A (Finished) |
| Construction Style Attachment | Detached |
| Cooling Type | Central air conditioning |
| Exterior Finish | Brick |
| Fireplace Present | True |
| Flooring Type | Hardwood, Porcelain Tile |
| Foundation Type | Concrete |
| Half Bath Total | 1 |
| Heating Fuel | Natural gas |
| Heating Type | Forced air |
| Stories Total | 2 |
| Type | House |
| Utility Water | Municipal water |




