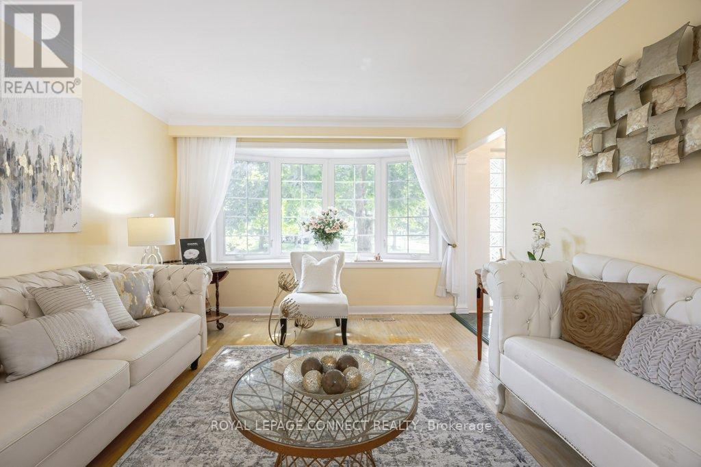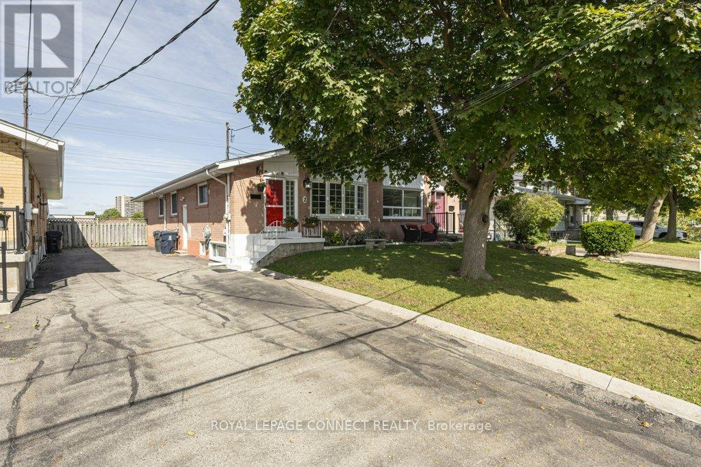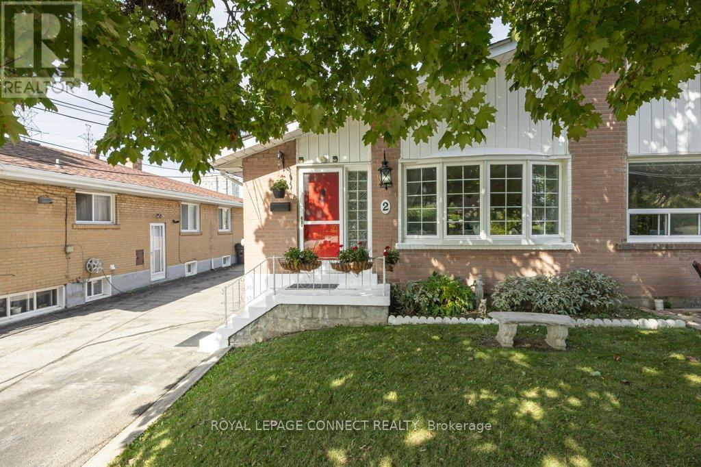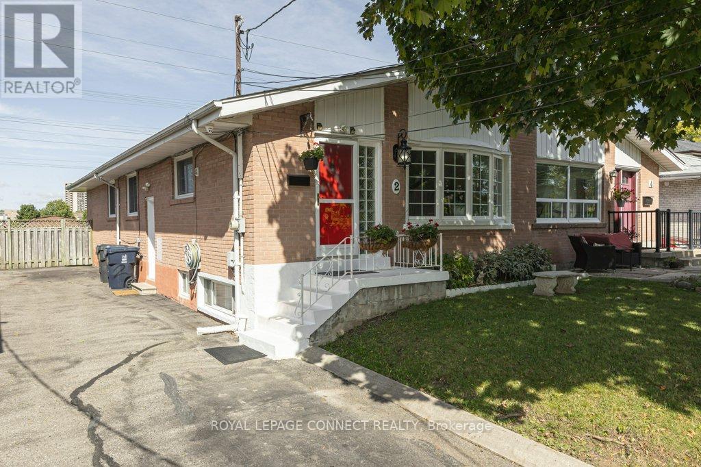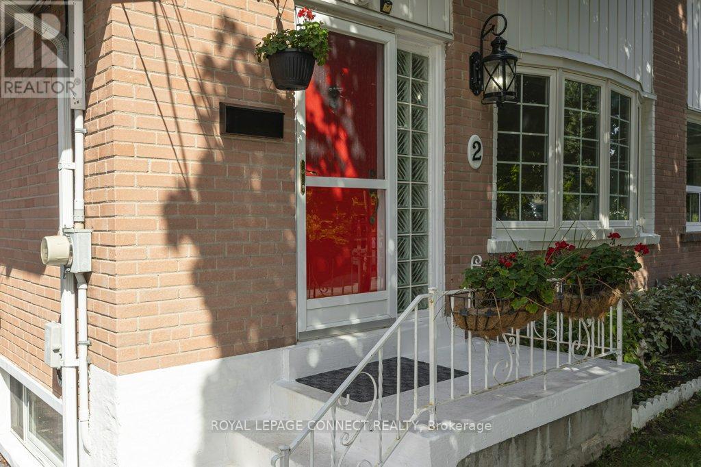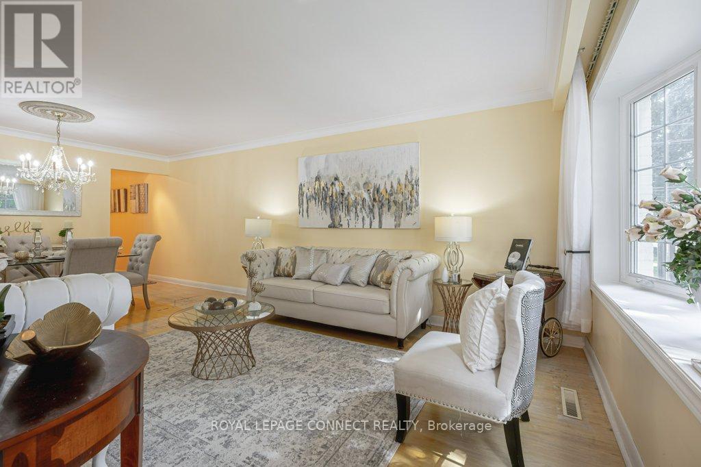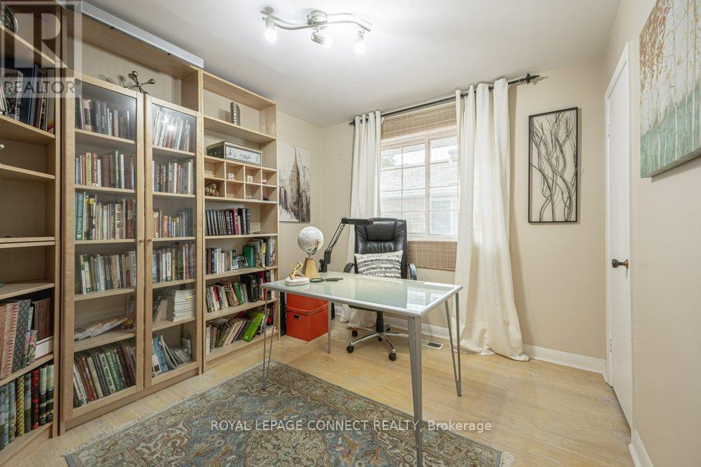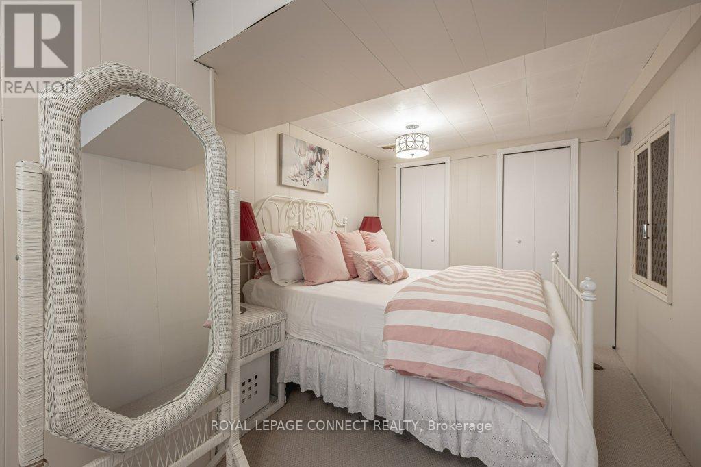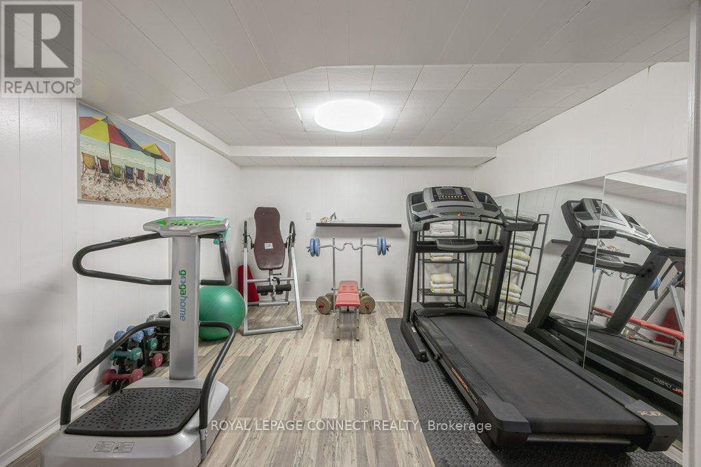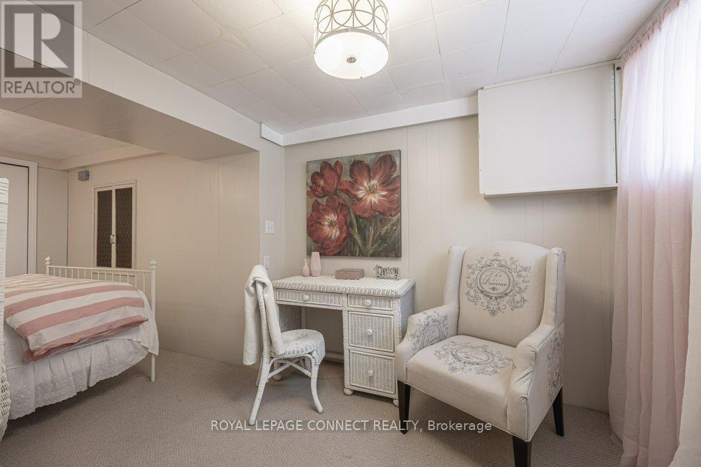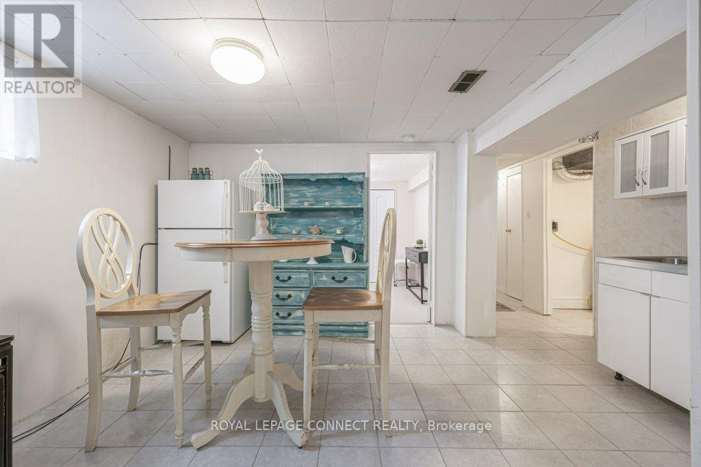$1,275,000.00
2 AILSA CRAIG COURT, Toronto (Westminster-Branson), Ontario, M2R2B8, Canada Listing ID: C12100057| Bathrooms | Bedrooms | Property Type |
|---|---|---|
| 2 | 7 | Single Family |
Discover this charming semi-detached home nestled on a quiet, family-friendly cul-de-sac in the heart of North York! This unique rarely offered home has 4+3 bedrooms with 2 full bathrooms, 2 kitchens and a separate entrance. This home boasts has a functional layout, and endless potential for flexibility for families of all sizes, or savvy investors. Step inside to a sun-filled main floor featuring a large bay window in the living room that fills the space with natural light , crystal chandelier in the dining room, hardwood floors on main, and a cozy eat-in kitchen with stainless steel appliances. The finished basement offers 3 other bedrooms and a den and a recreation room. Enjoy your private backyard with fully fenced yard, a shed and space to garden, relax or host summer gatherings. Located in a sought-after neighbourhood just steps to transit, top-rated schools, parks, rec centres, plazas, shopping, DVP/401/407/400 and all amenities! This home is the perfect balance of privacy and convenience. Don't miss this opportunity to own a lovingly maintained home in one of North York's most desirable enclaves! Its a true hidden gem with potential to make it your own! GARDEN SUITE POTENTIAL. See Report (id:31565)

Paul McDonald, Sales Representative
Paul McDonald is no stranger to the Toronto real estate market. With over 22 years experience and having dealt with every aspect of the business from simple house purchases to condo developments, you can feel confident in his ability to get the job done.| Level | Type | Length | Width | Dimensions |
|---|---|---|---|---|
| Basement | Bedroom | 3.4 m | 3.02 m | 3.4 m x 3.02 m |
| Basement | Den | 2.69 m | 1.8 m | 2.69 m x 1.8 m |
| Basement | Bedroom 5 | 5.51 m | 2.57 m | 5.51 m x 2.57 m |
| Basement | Recreational, Games room | 3.56 m | 3.28 m | 3.56 m x 3.28 m |
| Basement | Kitchen | 3.78 m | 3.34 m | 3.78 m x 3.34 m |
| Basement | Bedroom | 3.38 m | 2.72 m | 3.38 m x 2.72 m |
| Main level | Living room | 6.53 m | 3.47 m | 6.53 m x 3.47 m |
| Main level | Primary Bedroom | 4.17 m | 3.12 m | 4.17 m x 3.12 m |
| Main level | Bedroom 2 | 3.25 m | 2.84 m | 3.25 m x 2.84 m |
| Main level | Bedroom 3 | 3.28 m | 3.23 m | 3.28 m x 3.23 m |
| Main level | Bedroom 4 | 2.92 m | 2.7 m | 2.92 m x 2.7 m |
| Main level | Kitchen | 3.76 m | 2.64 m | 3.76 m x 2.64 m |
| Amenity Near By | |
|---|---|
| Features | In-Law Suite |
| Maintenance Fee | |
| Maintenance Fee Payment Unit | |
| Management Company | |
| Ownership | Freehold |
| Parking |
|
| Transaction | For sale |
| Bathroom Total | 2 |
|---|---|
| Bedrooms Total | 7 |
| Bedrooms Above Ground | 4 |
| Bedrooms Below Ground | 3 |
| Appliances | Dryer, Stove, Washer, Window Coverings, Refrigerator |
| Architectural Style | Bungalow |
| Basement Development | Finished |
| Basement Features | Separate entrance |
| Basement Type | N/A (Finished) |
| Construction Style Attachment | Semi-detached |
| Cooling Type | Central air conditioning |
| Exterior Finish | Brick Facing |
| Fireplace Present | |
| Flooring Type | Hardwood, Laminate, Ceramic, Carpeted |
| Foundation Type | Unknown |
| Heating Fuel | Natural gas |
| Heating Type | Forced air |
| Size Interior | 1100 - 1500 sqft |
| Stories Total | 1 |
| Type | House |
| Utility Water | Municipal water |


