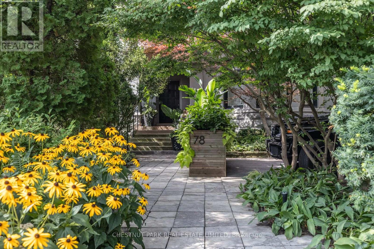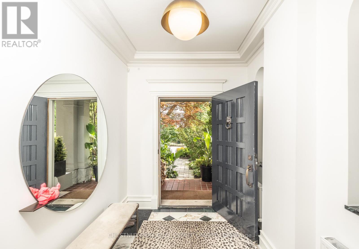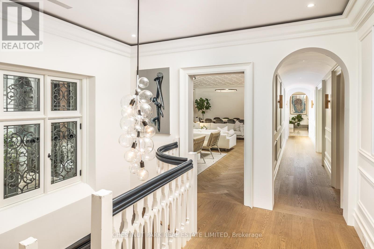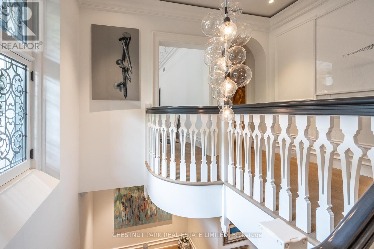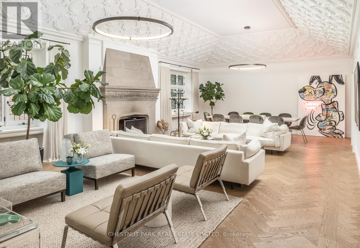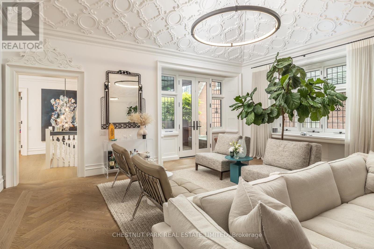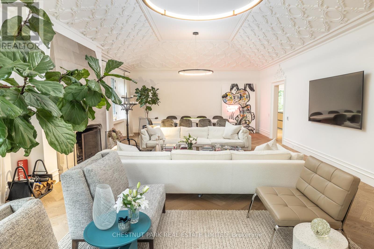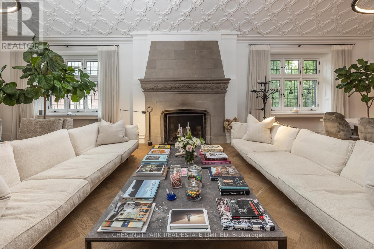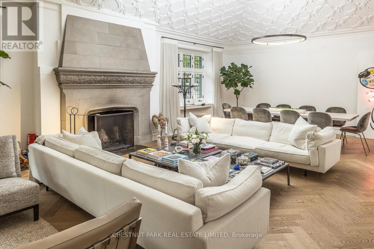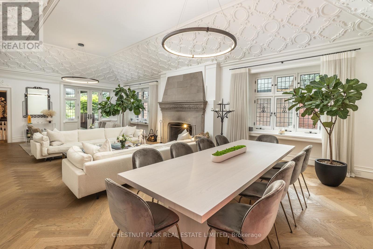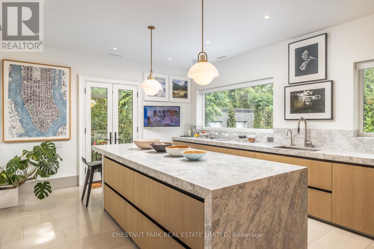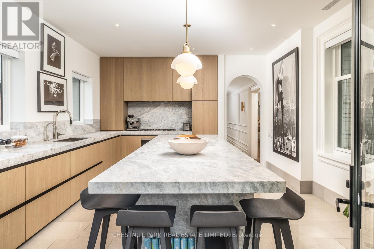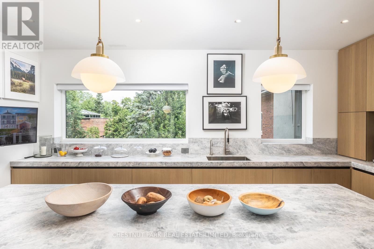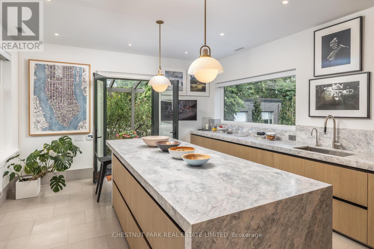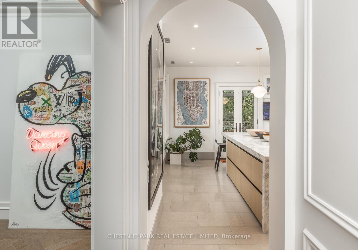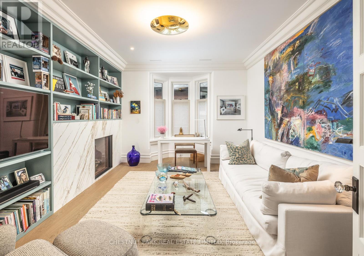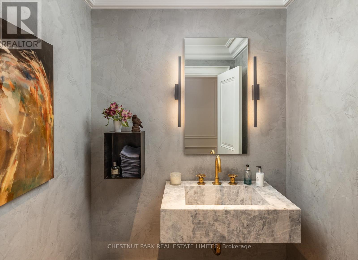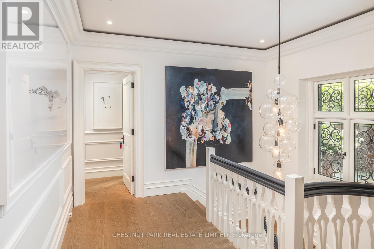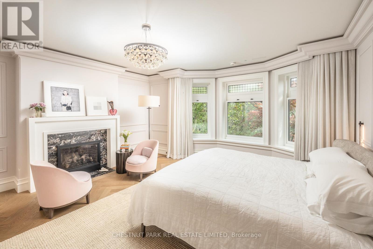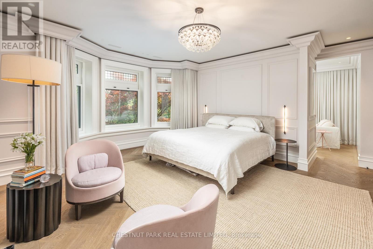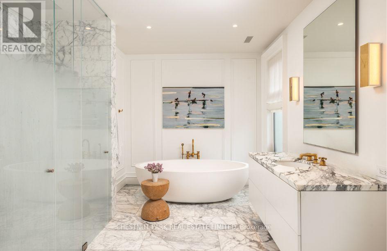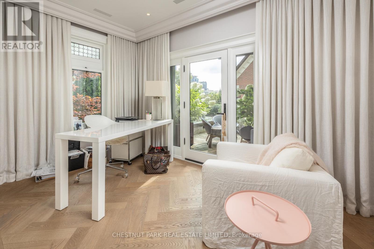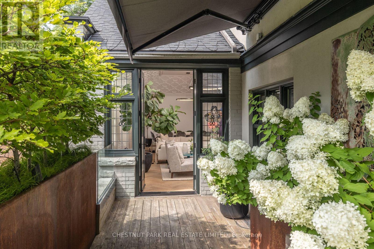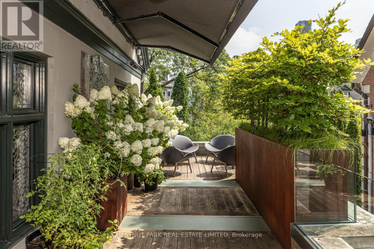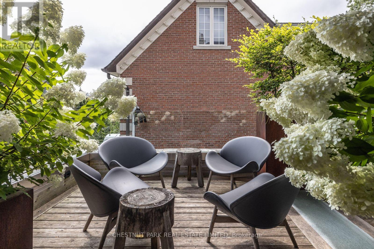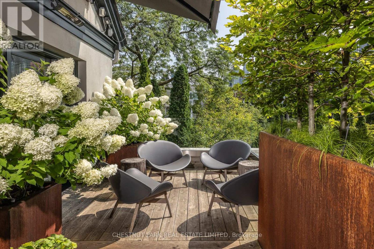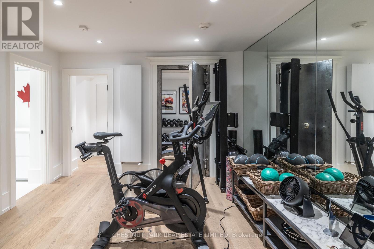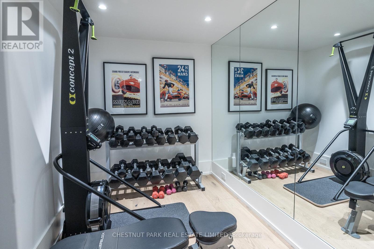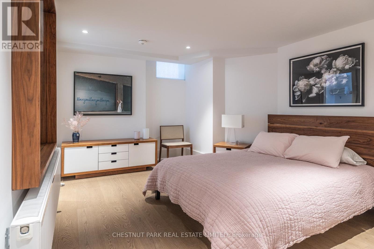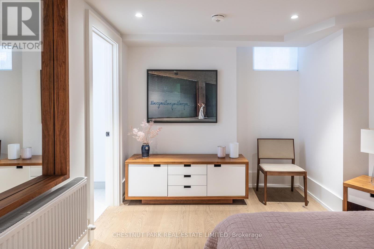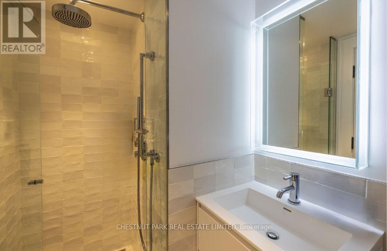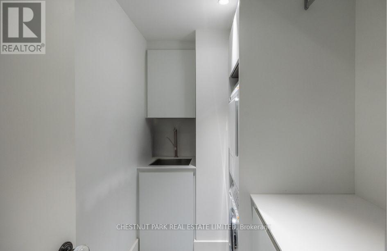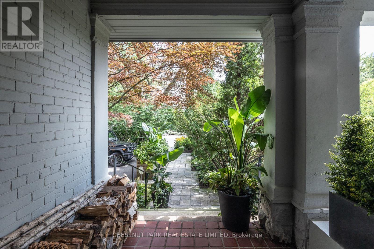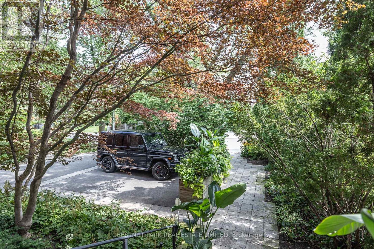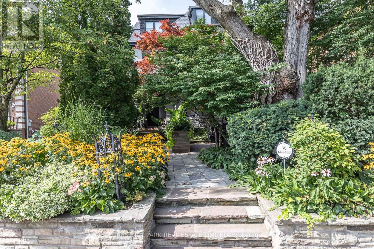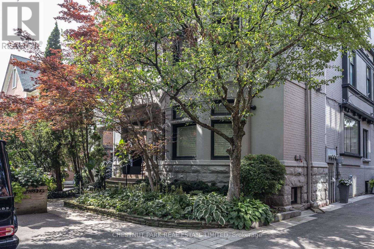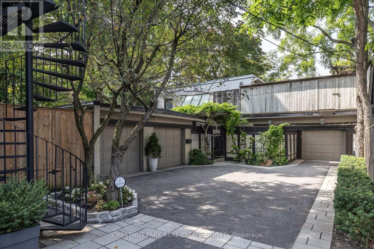$5,795,000.00
2 - 78 CRESCENT ROAD, Toronto (Rosedale-Moore Park), Ontario, M4W1T5, Canada Listing ID: C12229329| Bathrooms | Bedrooms | Property Type |
|---|---|---|
| 3 | 3 | Single Family |
A remarkable opportunity to live in this prime Rosedale location in a space that has been transformed into total perfection. This editorial worthy masterpiece is approx 3,500 sf of bright living space. The grand great room (originally a ballroom) will become the focus of your life with the impressive stone wood-burning fireplace and decorative plaster ceiling. Perfect for entertaining and flows out to the large picturesque terrace. The bright family-sized kitchen is stunning with top-of-the-line appliances and finishes. Relax in the family room with a gas fireplace and custom millwork. Spacious primary suite with walk-in closet and attached dressing room and office, and stunning 5-piece spa-like ensuite. There are multiple walk-outs to a sublime terrace overlooking the trees of Rosedale and the skyline beyond. The lower level has a great multiple purpose room (currently used as a gym) and bedroom with ensuite. The deep history of this Rosedale mansion, which once housed Sir Henry Pellatt (of Casa Loma), can be felt throughout with timeless details and points of interest. Intricate moulding details, arched doorways, stone wood-burning fireplace, and a spectacular grand staircase with a showpiece chandelier. Three car parking: [two surface parking spaces at front of house plus one garage parking]. The location cannot be beat. Walk to Yonge St amenities, Subway, and green spaces. This magnificent, unique, and stylish home is perfect for those looking for modern living in the coveted Rosedale neighbourhood. (id:31565)

Paul McDonald, Sales Representative
Paul McDonald is no stranger to the Toronto real estate market. With over 22 years experience and having dealt with every aspect of the business from simple house purchases to condo developments, you can feel confident in his ability to get the job done.| Level | Type | Length | Width | Dimensions |
|---|---|---|---|---|
| Second level | Great room | 10.87 m | 6.03 m | 10.87 m x 6.03 m |
| Second level | Kitchen | 5.9 m | 4.61 m | 5.9 m x 4.61 m |
| Second level | Family room | 4.72 m | 4.24 m | 4.72 m x 4.24 m |
| Second level | Primary Bedroom | 5.68 m | 5.2 m | 5.68 m x 5.2 m |
| Second level | Study | 4.62 m | 2.64 m | 4.62 m x 2.64 m |
| Lower level | Bedroom | 4.28 m | 3.53 m | 4.28 m x 3.53 m |
| Lower level | Sitting room | 3.76 m | 3.51 m | 3.76 m x 3.51 m |
| Ground level | Foyer | 3.81 m | 3.43 m | 3.81 m x 3.43 m |
| Amenity Near By | Public Transit, Park |
|---|---|
| Features | |
| Maintenance Fee | 995.90 |
| Maintenance Fee Payment Unit | Monthly |
| Management Company | Self-managed |
| Ownership | Condominium/Strata |
| Parking |
|
| Transaction | For sale |
| Bathroom Total | 3 |
|---|---|
| Bedrooms Total | 3 |
| Bedrooms Above Ground | 2 |
| Bedrooms Below Ground | 1 |
| Age | 100+ years |
| Amenities | Fireplace(s) |
| Appliances | All, Blinds |
| Basement Development | Finished |
| Basement Type | N/A (Finished) |
| Cooling Type | Central air conditioning |
| Exterior Finish | Brick |
| Fireplace Present | True |
| Fireplace Total | 3 |
| Flooring Type | Marble, Hardwood |
| Half Bath Total | 1 |
| Heating Type | Radiant heat |
| Size Interior | 2750 - 2999 sqft |
| Stories Total | 3 |
| Type | Apartment |


