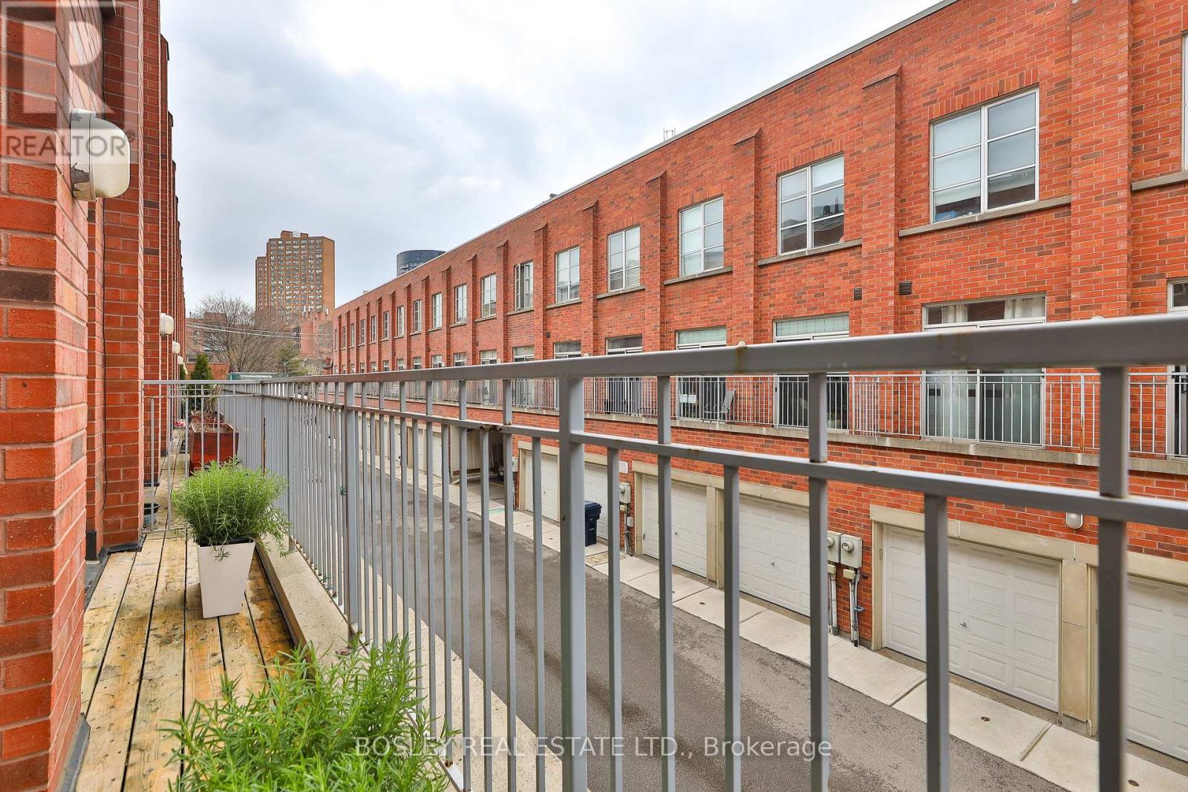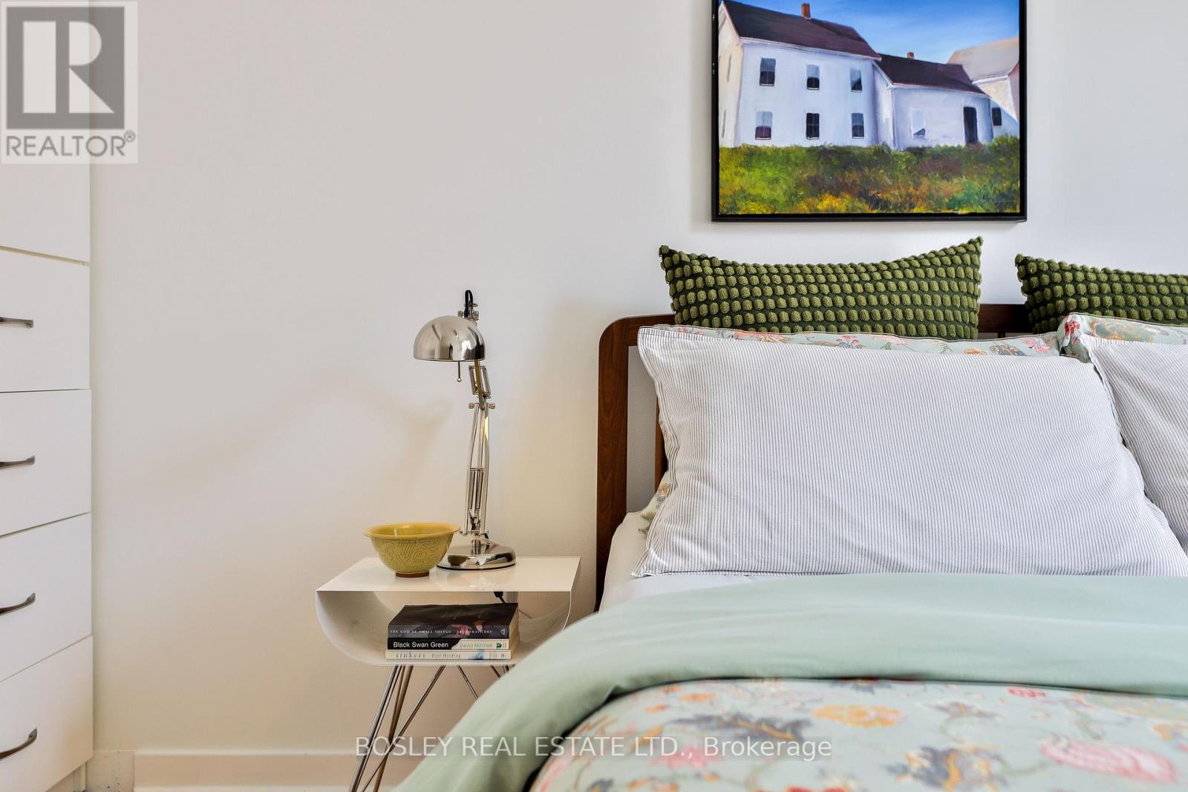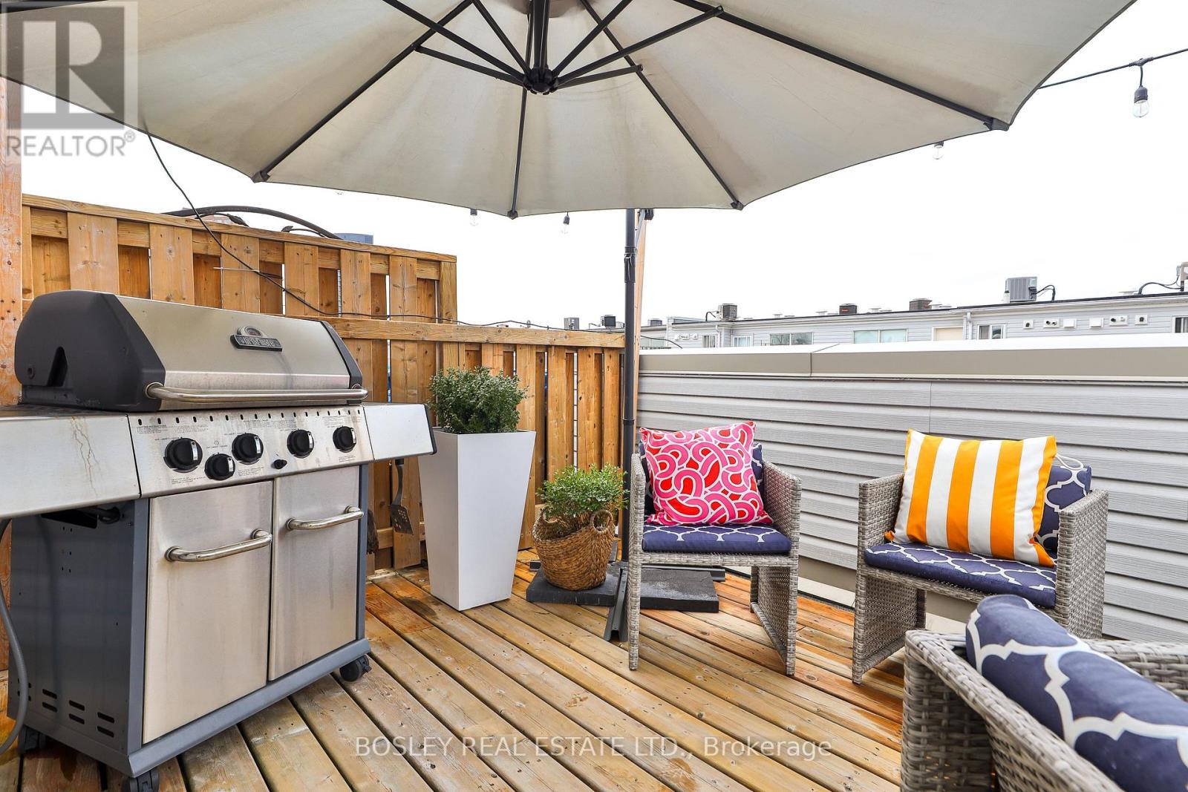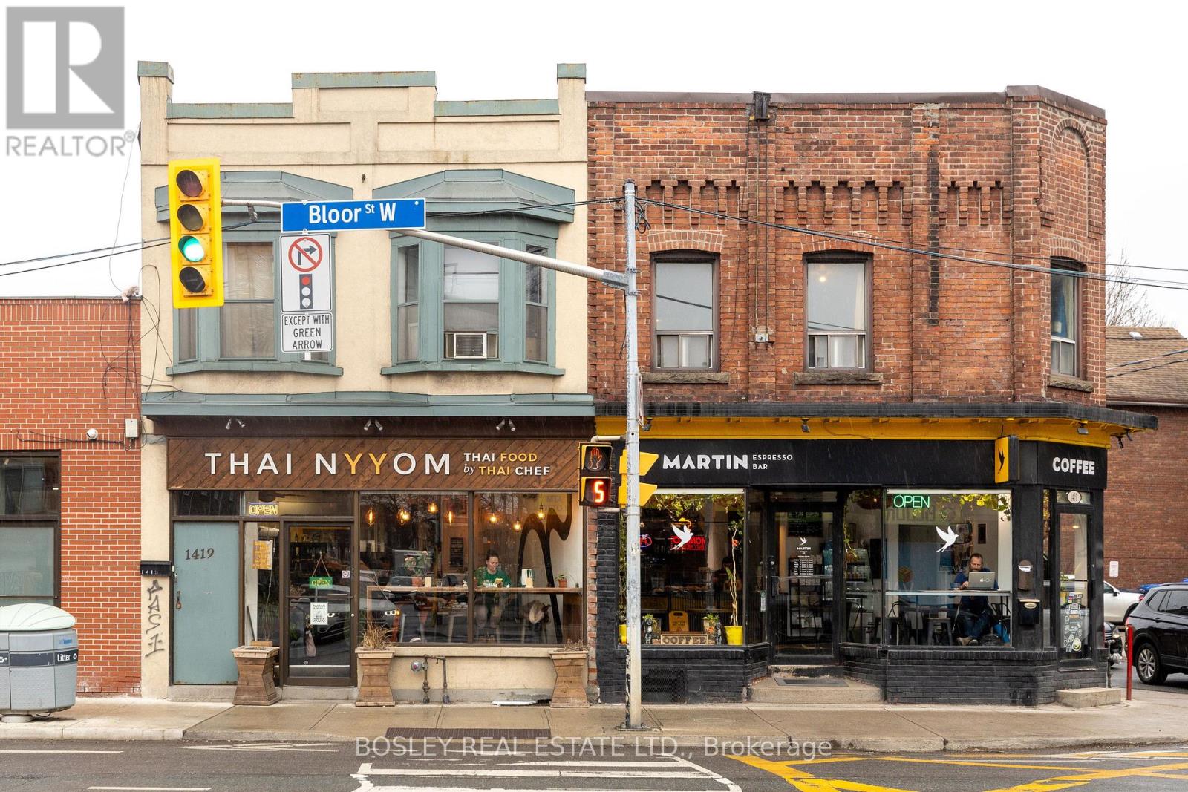$799,000.00
2 - 1392 BLOOR STREET W, Toronto (Dovercourt-Wallace Emerson-Junction), Ontario, M6P4H6, Canada Listing ID: W12099755| Bathrooms | Bedrooms | Property Type |
|---|---|---|
| 2 | 2 | Single Family |
**This Property Has Been Approved By The Bank Of Mom & Dad Twice Already!**Srsly!**Located In Bloor West Lofts - A Collection Of 64 Townhomes In 2 Phases Completed In 2002 - Steve Has Sold This Specific Unit Twice - Once In 2008 & Again In 2016 - Each Time To First Time Home Buyers Whose Prudent Parent Provided Their Sage Stamp Of Approval. It's Now Time For Buyer Number 3! Located At The Intersection Of Hip & Cool - Living At Bloor & Symington Means --> Walk Score 96, Transit Score 100, Bike Score 94! Lickety Split To The Lansdowne Subway Station, The UP Xpress Bloor Stn Direct To Airport + The Under Construction Bloor Lansdowne Go Station In 6 Minutes Or Less! Do You Have Good Taste? Foodies Adore Spaccio West On Sterling Rd While Culture Connoisseurs Craving Art Can Bike To MOCA Toronto In Just 3 Minutes! Love City Synergy But Need A Refuge To Recharge? Perched Not On Bloor But On The Much Quieter North Side. This Multilevel 'Feels Like A House' 2Bed + Office 1.5Bath Soft Loft Towne Boasting 9 & 10 Foot Ceilings Has 3 Recently Refreshed Zones For Sleep, Work & Play! Come See How Expansive 1139sf Interior + 60sf Balcony + 250sf Roof Terrace W BBQ & Gas Line + 200sf Private Secure Garage With Direct Access Feels! Centrally-Located, Move-In Ready, & On-Trend Stylish, We Believe Even Risk-Averse Moms Or Dads Will Give Their Certified Thumbs Up 'Yes' To This Low-Maintenance Value-Win Smart-Buy. (id:31565)

Paul McDonald, Sales Representative
Paul McDonald is no stranger to the Toronto real estate market. With over 22 years experience and having dealt with every aspect of the business from simple house purchases to condo developments, you can feel confident in his ability to get the job done.| Level | Type | Length | Width | Dimensions |
|---|---|---|---|---|
| Second level | Living room | 6.05 m | 2.69 m | 6.05 m x 2.69 m |
| Second level | Dining room | 6.05 m | 2.69 m | 6.05 m x 2.69 m |
| Second level | Kitchen | 3.07 m | 2.18 m | 3.07 m x 2.18 m |
| Third level | Primary Bedroom | 3.23 m | 3.05 m | 3.23 m x 3.05 m |
| Third level | Bedroom 2 | 2.9 m | 2.87 m | 2.9 m x 2.87 m |
| Third level | Den | na | na | Measurements not available |
| Third level | Utility room | 2.57 m | 2.18 m | 2.57 m x 2.18 m |
| Third level | Other | 6.25 m | 3.76 m | 6.25 m x 3.76 m |
| Ground level | Foyer | na | na | Measurements not available |
| Amenity Near By | |
|---|---|
| Features | In suite Laundry |
| Maintenance Fee | 479.62 |
| Maintenance Fee Payment Unit | Monthly |
| Management Company | North Star Condominium Management 905-532-2520 |
| Ownership | Condominium/Strata |
| Parking |
|
| Transaction | For sale |
| Bathroom Total | 2 |
|---|---|
| Bedrooms Total | 2 |
| Bedrooms Above Ground | 2 |
| Age | 16 to 30 years |
| Amenities | Visitor Parking |
| Appliances | Water Heater - Tankless |
| Architectural Style | Multi-level |
| Cooling Type | Central air conditioning |
| Exterior Finish | Brick |
| Fireplace Present | |
| Flooring Type | Tile, Hardwood |
| Half Bath Total | 1 |
| Heating Fuel | Natural gas |
| Heating Type | Forced air |
| Size Interior | 1000 - 1199 sqft |
| Type | Row / Townhouse |
















































