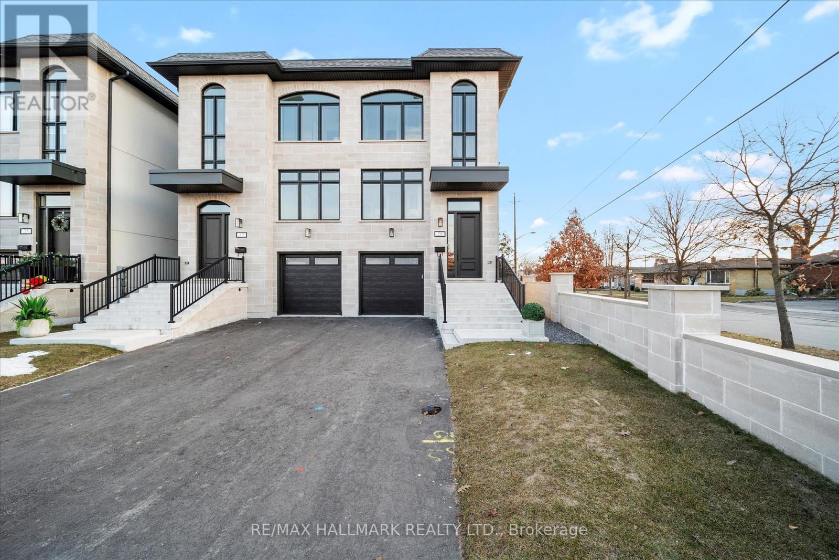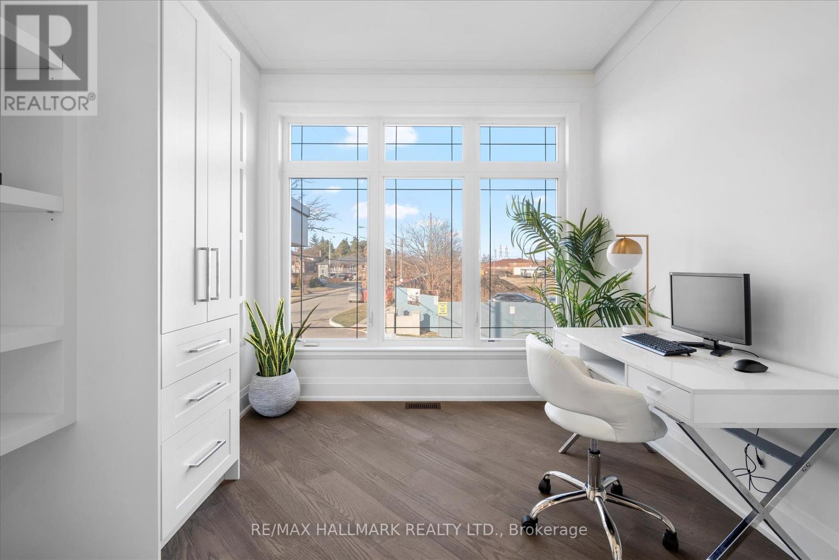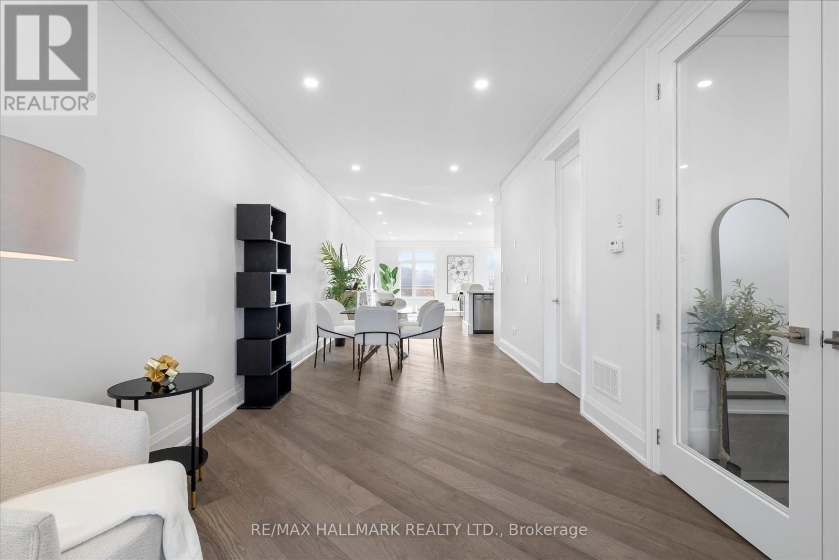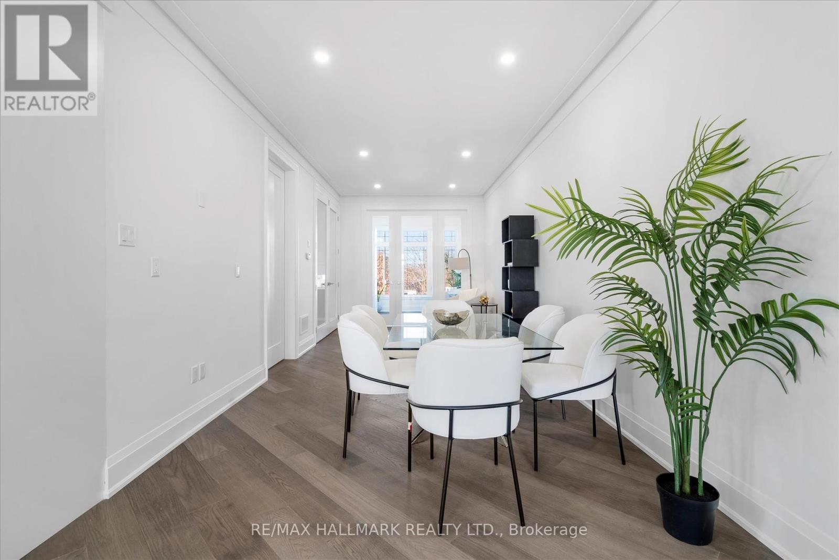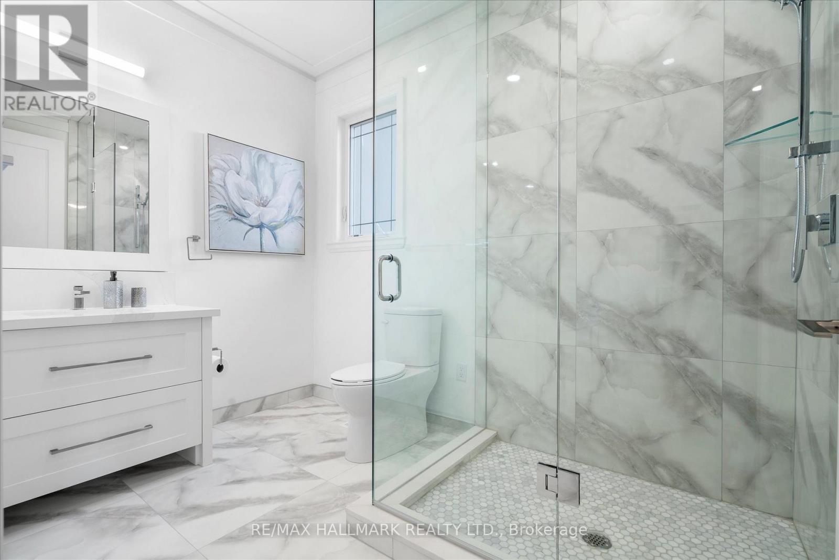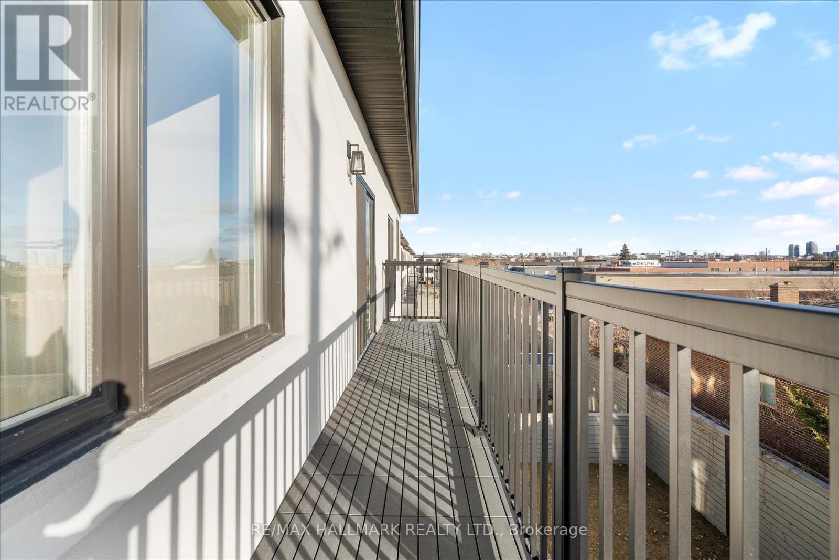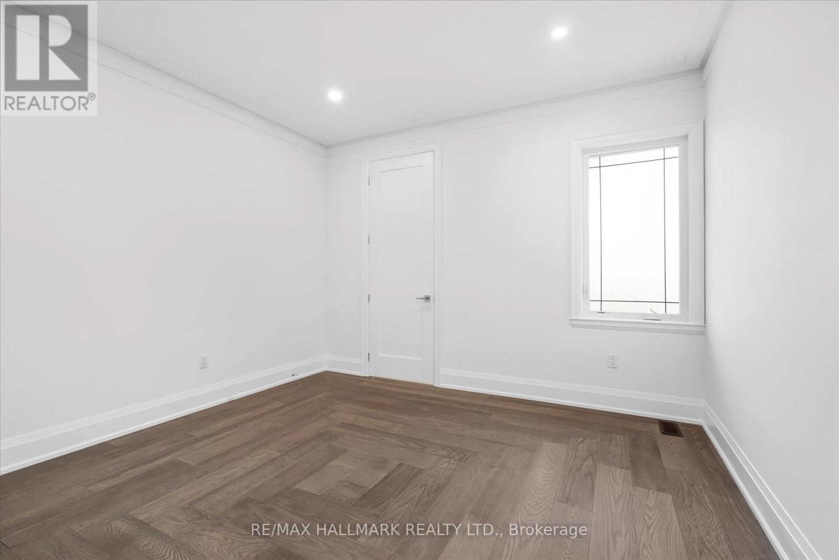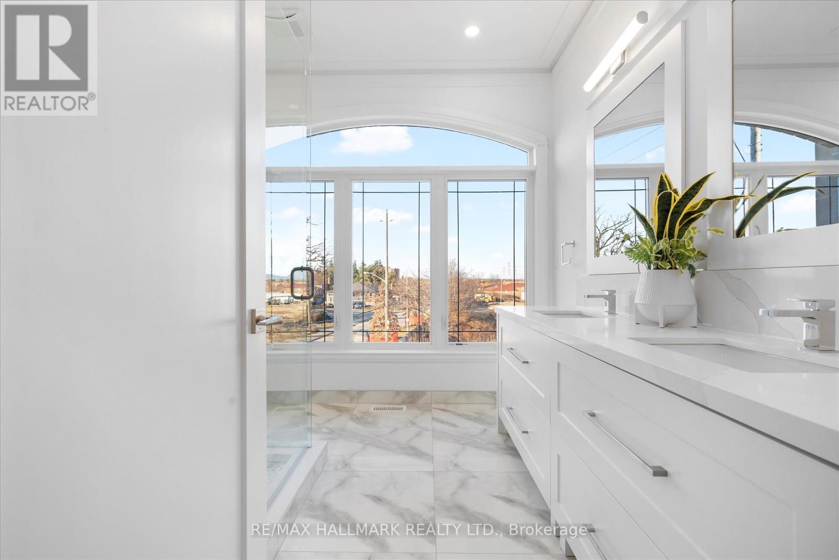$1,799,000.00
1B - 27 ANTONIO COURT, Toronto (Humber Summit), Ontario, M9L2J7, Canada Listing ID: W11895289| Bathrooms | Bedrooms | Property Type |
|---|---|---|
| 4 | 5 | Single Family |
Welcome To The Homes of St.Gaspar Where Sophistication Meets Contemporary Living. This Brand-New Collection Of Executive 3 Storey Semis Is Located On Hidden Enclave And Offers A Stunning Aria Model. 3 Bed & 4 Baths Boasting 3050 Sqft Of Luxury Living Including An Above Ground Inlaw Suite with Second Kitchen & 3 Walk Outs. Bright & Spacious Open Concept Layout With 9-10 ft Smooth Ceilings & Pot Lights Throughout. Superior Craftsmanship, Millwork & High End Finishes. Beautiful Oak Hardwood Floors, Custom Crown Moulding, Upgraded 5'' Baseboards, Custom Closets W/ Built Ins Throughout, Designer Gourmet Kitchen With Quartz Counter, Centre Island & Stainless Steel Applicance Package. Beautiful Front & Rear Lanscaping W/ Private Backyard Oasis & Privacy Fence. Experience Luxury Today. **EXTRAS** Spa Like Bathrooms W/ Shower Glass Enclosures, Vanity Mirrors & Lighting, Custom Cabinets & Ceramic Sinks, Rough In Smart Home Technology, Central Vac System, 200 AMP Electrical Service. (id:31565)

Paul McDonald, Sales Representative
Paul McDonald is no stranger to the Toronto real estate market. With over 22 years experience and having dealt with every aspect of the business from simple house purchases to condo developments, you can feel confident in his ability to get the job done.| Level | Type | Length | Width | Dimensions |
|---|---|---|---|---|
| Second level | Primary Bedroom | 3.56 m | 7.31 m | 3.56 m x 7.31 m |
| Second level | Bedroom 2 | 3.96 m | 2.74 m | 3.96 m x 2.74 m |
| Second level | Bedroom 3 | 4.87 m | 3.84 m | 4.87 m x 3.84 m |
| Main level | Living room | 3.71 m | 7.92 m | 3.71 m x 7.92 m |
| Main level | Kitchen | 5.79 m | 10.05 m | 5.79 m x 10.05 m |
| Main level | Dining room | 5.79 m | 10.05 m | 5.79 m x 10.05 m |
| Main level | Office | 3.92 m | 3.52 m | 3.92 m x 3.52 m |
| Ground level | Family room | 5.79 m | 9.75 m | 5.79 m x 9.75 m |
| Amenity Near By | |
|---|---|
| Features | |
| Maintenance Fee | |
| Maintenance Fee Payment Unit | |
| Management Company | |
| Ownership | Freehold |
| Parking |
|
| Transaction | For sale |
| Bathroom Total | 4 |
|---|---|
| Bedrooms Total | 5 |
| Bedrooms Above Ground | 3 |
| Bedrooms Below Ground | 2 |
| Age | New building |
| Basement Development | Finished |
| Basement Features | Separate entrance, Walk out |
| Basement Type | N/A (Finished) |
| Construction Style Attachment | Semi-detached |
| Cooling Type | Central air conditioning |
| Exterior Finish | Stone, Stucco |
| Fireplace Present | |
| Flooring Type | Hardwood, Laminate |
| Foundation Type | Unknown |
| Heating Fuel | Natural gas |
| Heating Type | Forced air |
| Size Interior | 3000 - 3500 sqft |
| Stories Total | 3 |
| Type | House |
| Utility Water | Municipal water |


