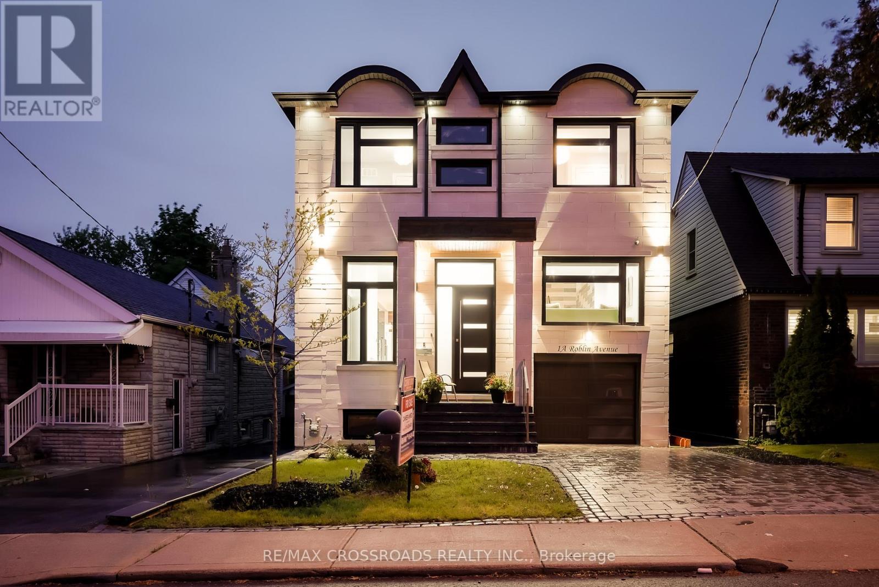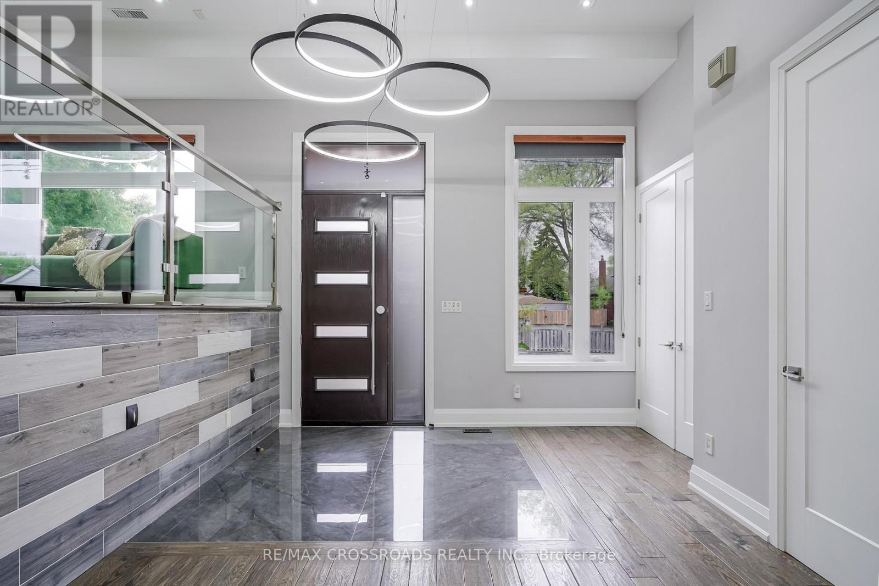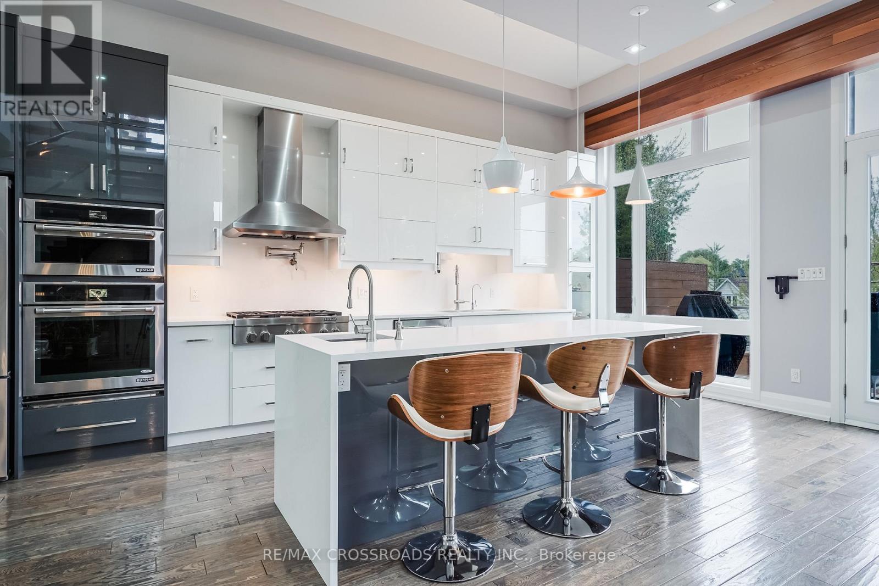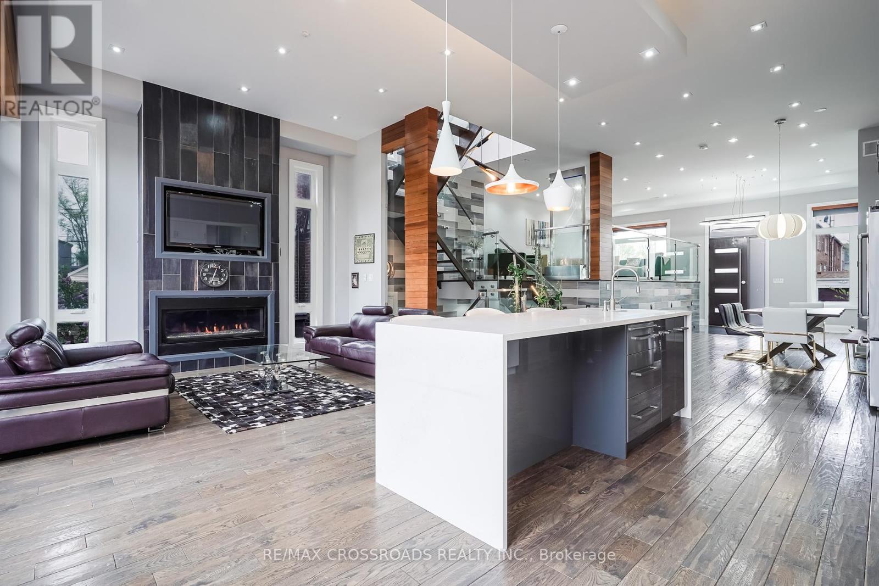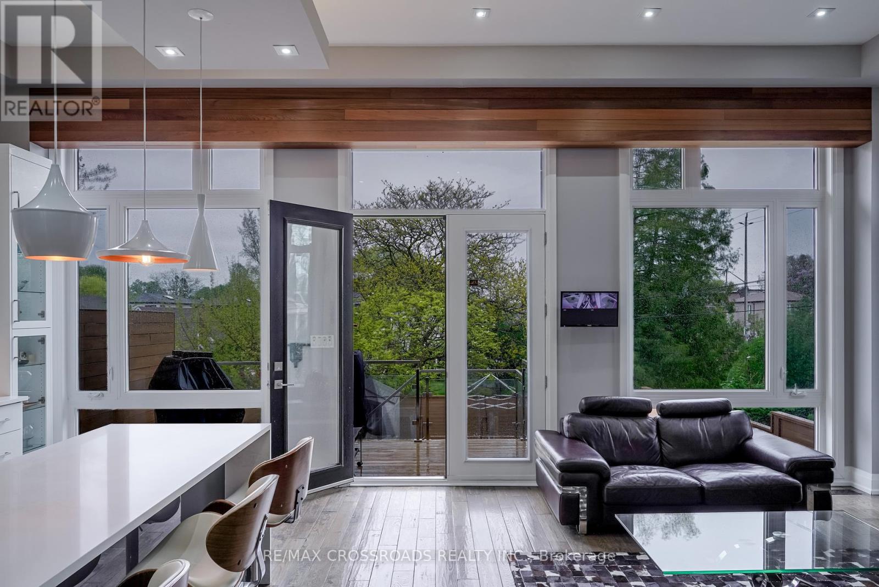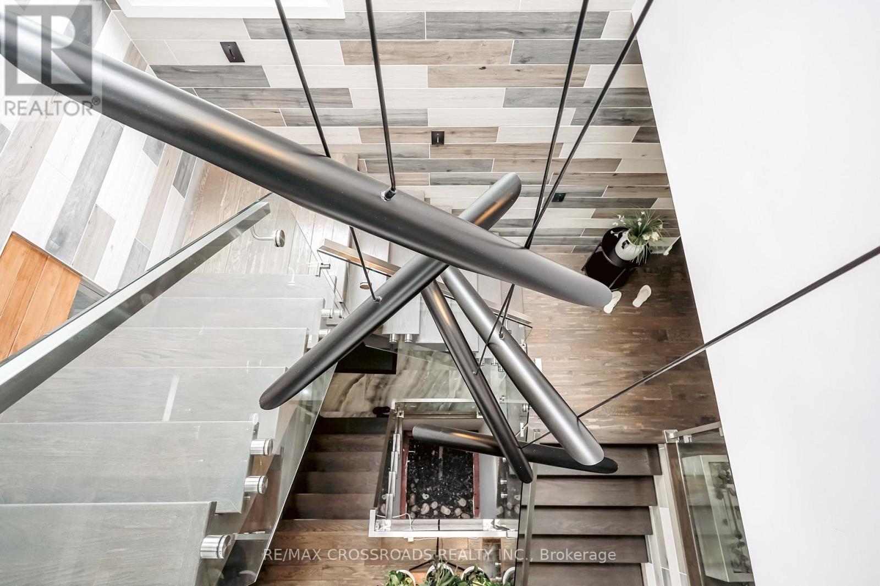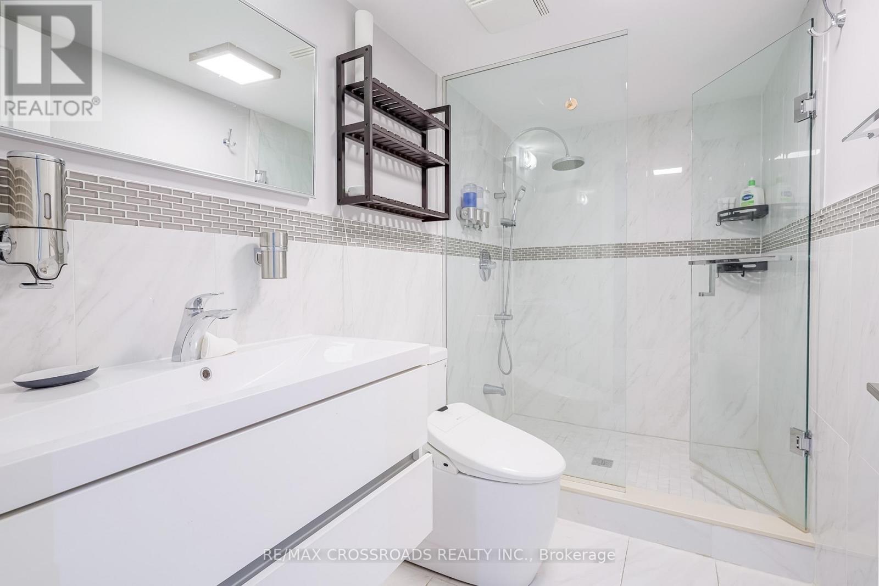$2,488,000.00
1A ROBLIN AVENUE, Toronto (East York), Ontario, M4C3P7, Canada Listing ID: E12173667| Bathrooms | Bedrooms | Property Type |
|---|---|---|
| 5 | 5 | Single Family |
Experience luxury living in this spectacular custom-built modern home, perfectly situated on a premium lot. Offering over 2,600 sq ft of beautifully designed living space across two levels, this residence combines modern elegance with everyday comfort and functionality. The Main floor features a spacious open-concept living and dining area, ideal for entertaining, with soaring ceilings that enhance the sense of light and space. A cozy family room with a beautiful fireplace flows into a show-stopping kitchen designed for both style and performance. This chef-inspired kitchen features a large central island, sleek quartz countertops, high-end JennAir appliances, and a custom back splash with an integrated pot-filler faucet above the stove perfect for professional-level cooking. Designer lighting and oversized windows bathe the space in natural light, enhancing its modern appeal. The gorgeous primary suite offers a luxurious ensuite bathroom and access to a private balcony perfect for relaxing. The second bedroom also features its own private three-piece ensuite, providing both comfort and convenience. Two additional generously sized bedrooms share a beautifully finished bathroom, making this home ideal for families or guests. Walk-in Basement Featuring one kitchen, one room and a three pc washroom. Large open area, ideal for a recreation room, gym, or home theatre. Private fully fenced large backyard with a storage shed. One car garage with stone finished driveway. Solid Home 12' Black Brick/Stone home Must see (id:31565)

Paul McDonald, Sales Representative
Paul McDonald is no stranger to the Toronto real estate market. With over 22 years experience and having dealt with every aspect of the business from simple house purchases to condo developments, you can feel confident in his ability to get the job done.| Level | Type | Length | Width | Dimensions |
|---|---|---|---|---|
| Second level | Primary Bedroom | 4.88 m | 4.45 m | 4.88 m x 4.45 m |
| Second level | Bedroom 2 | 3.98 m | 3.66 m | 3.98 m x 3.66 m |
| Second level | Bedroom 3 | 3.99 m | 3.7 m | 3.99 m x 3.7 m |
| Second level | Bedroom 4 | 3.97 m | 3.69 m | 3.97 m x 3.69 m |
| Basement | Recreational, Games room | 5.35 m | 4.58 m | 5.35 m x 4.58 m |
| Basement | Kitchen | 4.55 m | 3.05 m | 4.55 m x 3.05 m |
| Basement | Bedroom | 3.7 m | 2.9 m | 3.7 m x 2.9 m |
| Main level | Living room | 6.7 m | 3.05 m | 6.7 m x 3.05 m |
| Main level | Dining room | 5.18 m | 4.6 m | 5.18 m x 4.6 m |
| Main level | Kitchen | 6.7 m | 4.57 m | 6.7 m x 4.57 m |
| Main level | Family room | 4.6 m | 3.35 m | 4.6 m x 3.35 m |
| Main level | Foyer | 3.25 m | 2.13 m | 3.25 m x 2.13 m |
| Amenity Near By | Hospital, Park, Public Transit, Schools |
|---|---|
| Features | Carpet Free, Sump Pump |
| Maintenance Fee | |
| Maintenance Fee Payment Unit | |
| Management Company | |
| Ownership | Freehold |
| Parking |
|
| Transaction | For sale |
| Bathroom Total | 5 |
|---|---|
| Bedrooms Total | 5 |
| Bedrooms Above Ground | 4 |
| Bedrooms Below Ground | 1 |
| Appliances | Dishwasher, Water Heater, Microwave, Stove, Window Coverings, Refrigerator |
| Basement Development | Finished |
| Basement Features | Walk out |
| Basement Type | N/A (Finished) |
| Construction Style Attachment | Detached |
| Cooling Type | Central air conditioning |
| Exterior Finish | Brick, Stone |
| Fireplace Present | True |
| Flooring Type | Laminate, Hardwood, Ceramic |
| Foundation Type | Block |
| Half Bath Total | 1 |
| Heating Fuel | Natural gas |
| Heating Type | Forced air |
| Size Interior | 2500 - 3000 sqft |
| Stories Total | 2 |
| Type | House |
| Utility Water | Municipal water |


