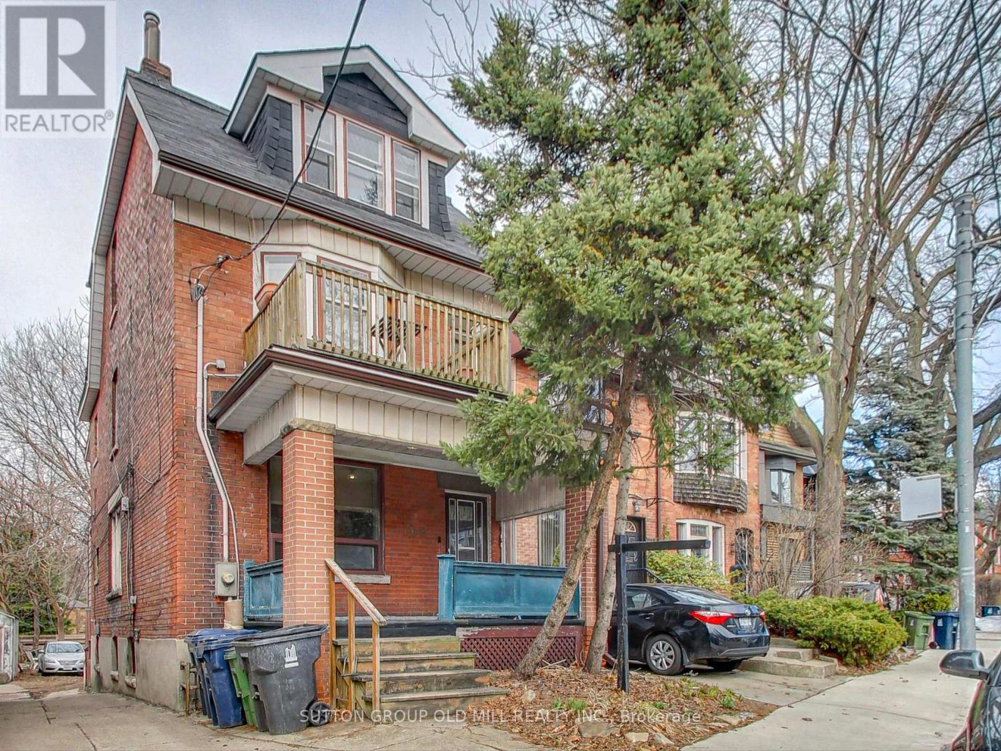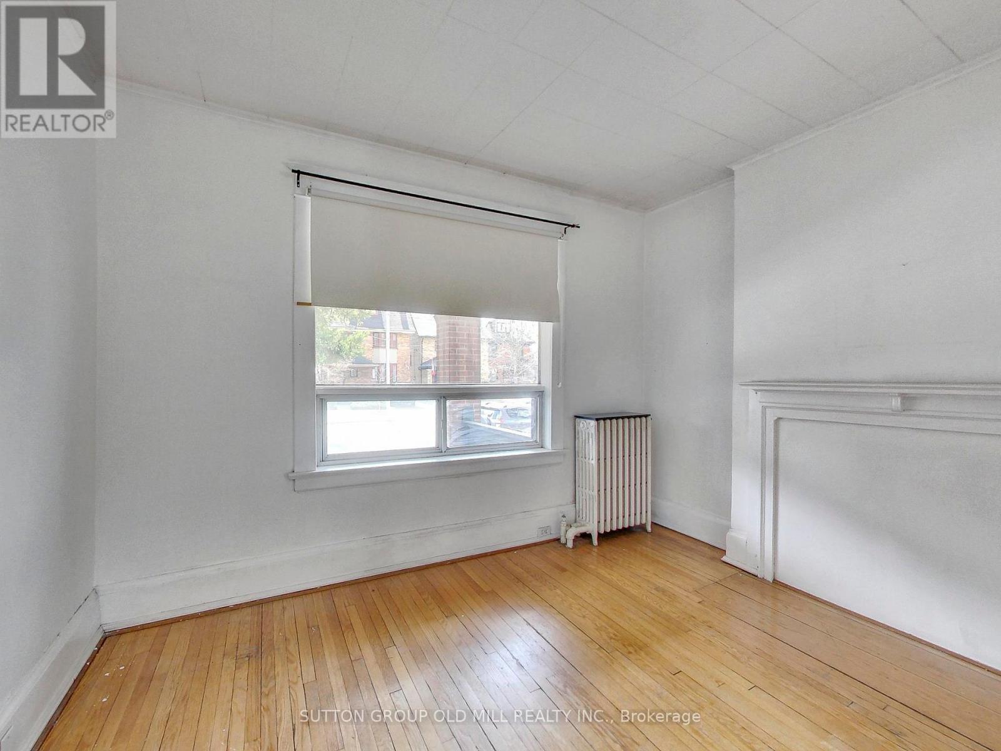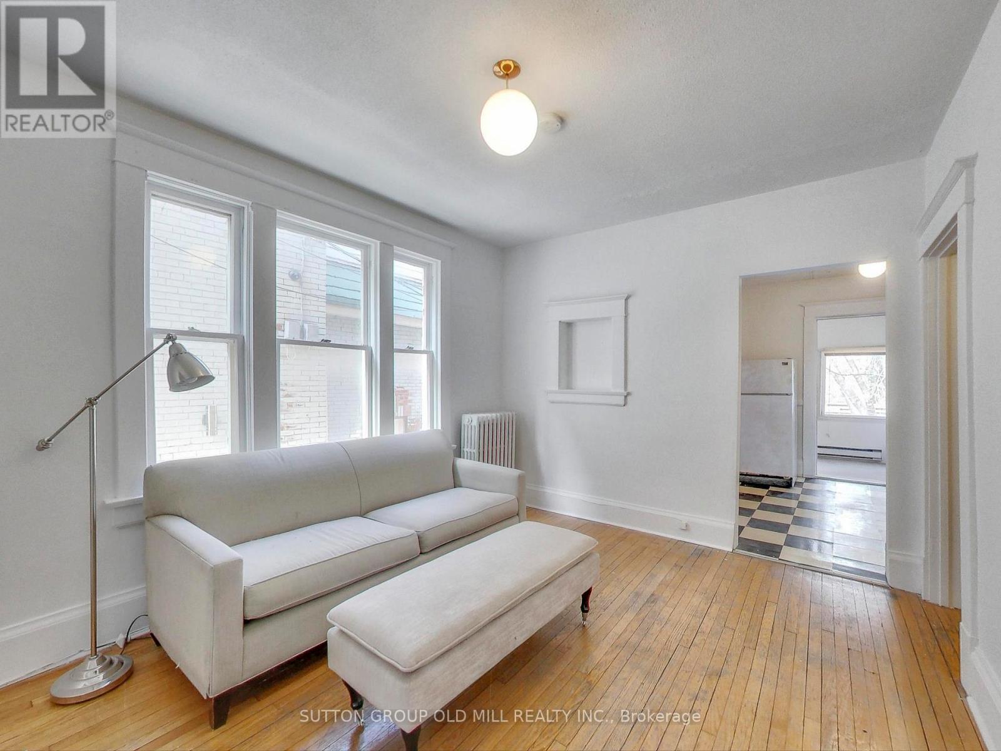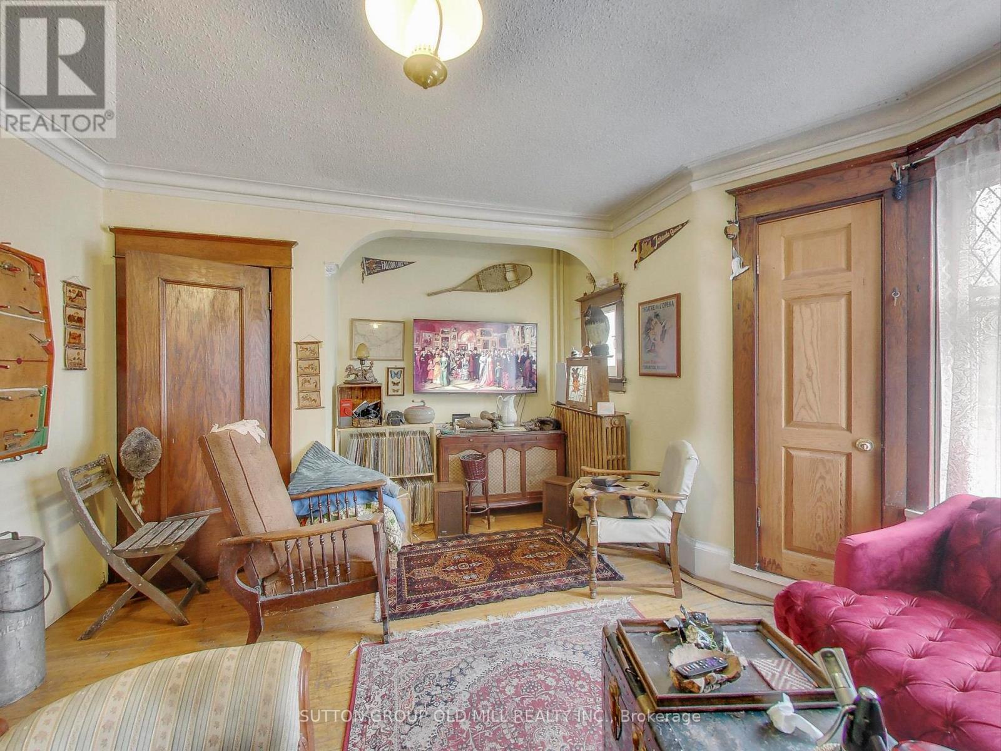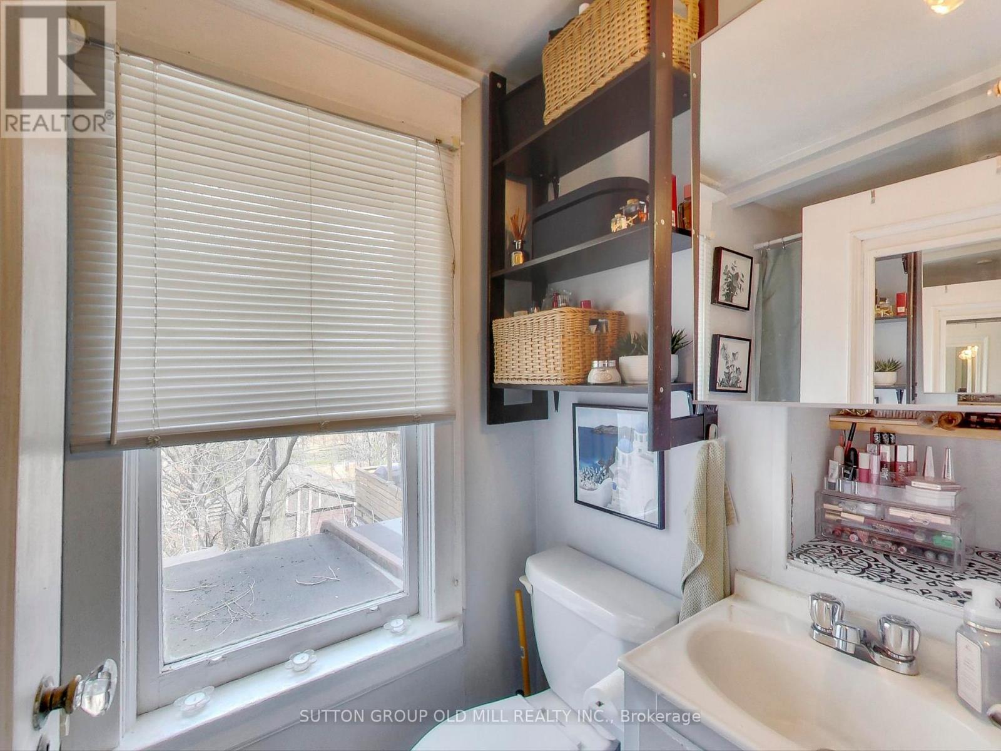$1,649,000.00
198 HOWARD PARK AVENUE, Toronto (High Park-Swansea), Ontario, M6R1W1, Canada Listing ID: W12095707| Bathrooms | Bedrooms | Property Type |
|---|---|---|
| 4 | 7 | Multi-family |
Fantastic opportunity for a savvy investor or someone looking to live in prime High Park/Roncesvalles Village and collect income from 2 or 3 other units! Legal fourplex in an ideal location for users and/or tenants - a short walk to High Park, Lake Ontario and the shopping, restaurants & cafes on Roncesvalles. TTC at the doorstep and a 10 minute walk to Keele Station. Units are easy to rent and attract long-term tenants As Is. Detached home on a generous 25'x152' lot with 4 charming units, 4 car parking plus backyard space and 2 sunny decks. Vacant 2 bed/1 bath unit on the main floor with a spacious bedroom, separate living space, eat-in kitchen plus a 2nd bedroom/sun room. Great tenant on the 2nd floor occupying another 2 bed/1 bath unit featuring a character-filled living room with a walkout to a south-facing balcony and an eat-in kitchen. The lovely third floor studio apartment is vacant and would be in high demand with its large sunny kitchen, spacious living/bedroom space, south-facing bay window and treetop deck. The lower level walk-up houses a fourth apartment, with another great tenant, comprised of 2 bedrooms and 1 bath. Maintain as a fourplex or convert to a multi-family duplex or single family dwelling, this property provides a multitude of options, the choice is yours! (id:31565)

Paul McDonald, Sales Representative
Paul McDonald is no stranger to the Toronto real estate market. With over 22 years experience and having dealt with every aspect of the business from simple house purchases to condo developments, you can feel confident in his ability to get the job done.| Level | Type | Length | Width | Dimensions |
|---|---|---|---|---|
| Second level | Living room | 5 m | 3.2 m | 5 m x 3.2 m |
| Second level | Kitchen | 3.3 m | 2.8 m | 3.3 m x 2.8 m |
| Second level | Bedroom | 4.1 m | 1.9 m | 4.1 m x 1.9 m |
| Second level | Bedroom | 3.4 m | 1.6 m | 3.4 m x 1.6 m |
| Third level | Kitchen | 3.7 m | 3.2 m | 3.7 m x 3.2 m |
| Third level | Bedroom | 5.1 m | 4 m | 5.1 m x 4 m |
| Lower level | Living room | 4.5 m | 3.2 m | 4.5 m x 3.2 m |
| Lower level | Kitchen | 8 m | 2.2 m | 8 m x 2.2 m |
| Lower level | Bedroom | 3.1 m | 2.4 m | 3.1 m x 2.4 m |
| Lower level | Bedroom | 3.1 m | 2.5 m | 3.1 m x 2.5 m |
| Main level | Living room | 4.1 m | 3.1 m | 4.1 m x 3.1 m |
| Main level | Kitchen | 3.2 m | 2.9 m | 3.2 m x 2.9 m |
| Main level | Bedroom | 3.8 m | 3.7 m | 3.8 m x 3.7 m |
| Main level | Bedroom | 3.7 m | 2.1 m | 3.7 m x 2.1 m |
| Amenity Near By | Park, Public Transit, Schools |
|---|---|
| Features | |
| Maintenance Fee | |
| Maintenance Fee Payment Unit | |
| Management Company | |
| Ownership | |
| Parking |
|
| Transaction | For sale |
| Bathroom Total | 4 |
|---|---|
| Bedrooms Total | 7 |
| Bedrooms Above Ground | 5 |
| Bedrooms Below Ground | 2 |
| Appliances | Dryer, Stove, Washer, Refrigerator |
| Basement Development | Finished |
| Basement Features | Walk out |
| Basement Type | N/A (Finished) |
| Exterior Finish | Brick |
| Fireplace Present | |
| Flooring Type | Hardwood, Carpeted |
| Foundation Type | Stone |
| Heating Fuel | Natural gas |
| Heating Type | Hot water radiator heat |
| Size Interior | 2000 - 2500 sqft |
| Stories Total | 2.5 |
| Type | Fourplex |
| Utility Water | Municipal water |


