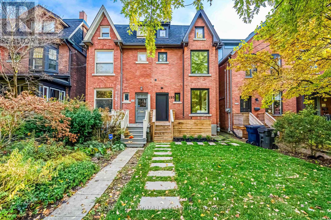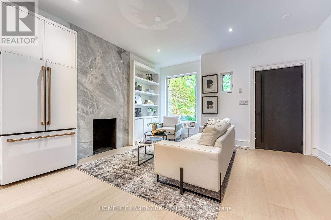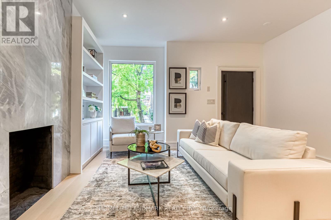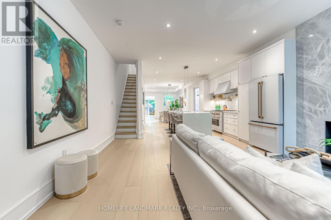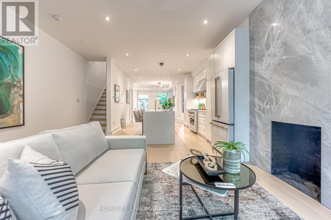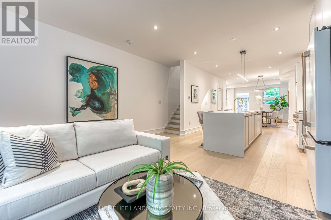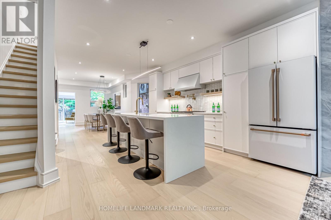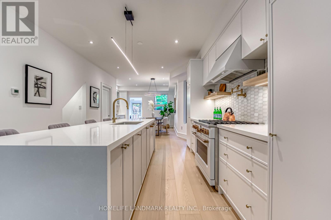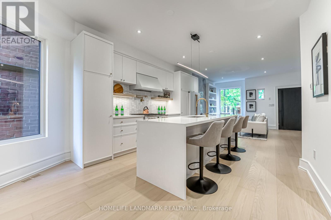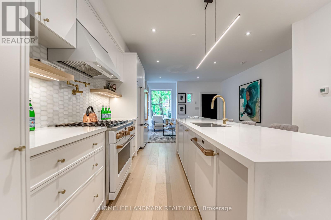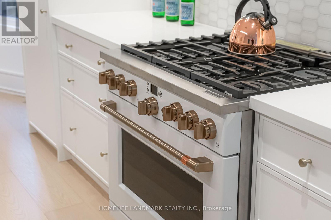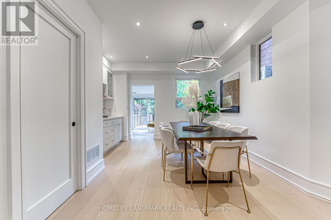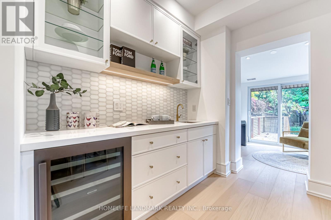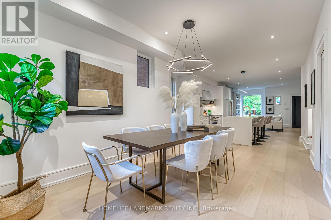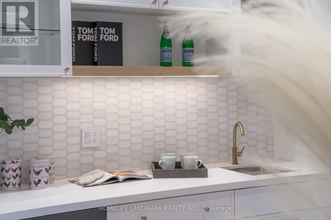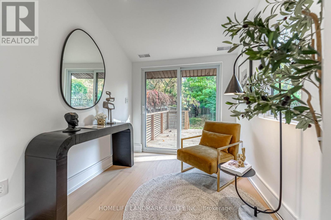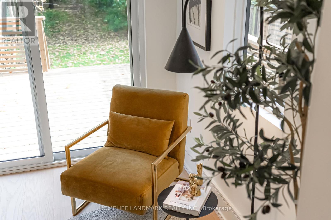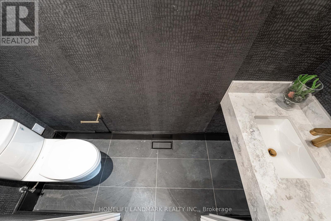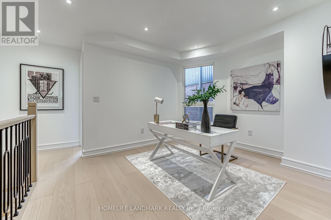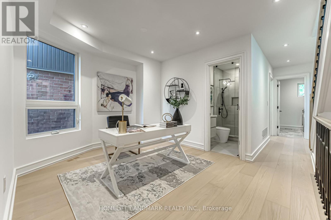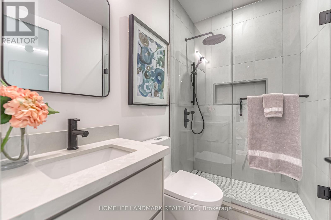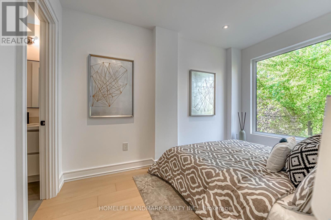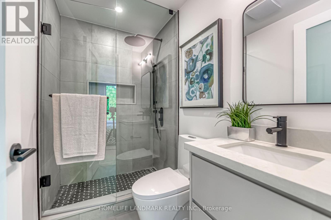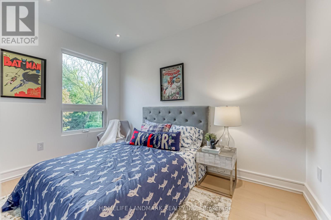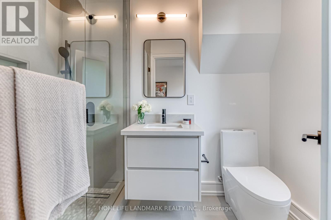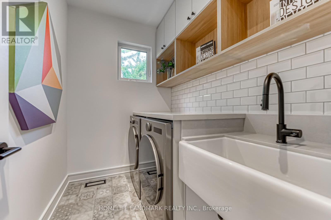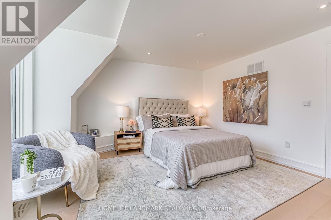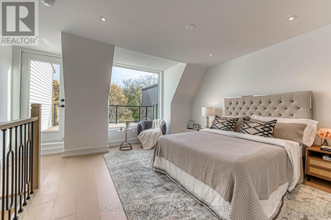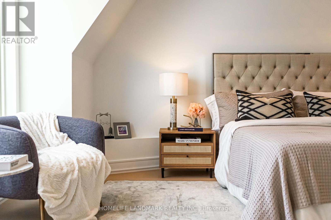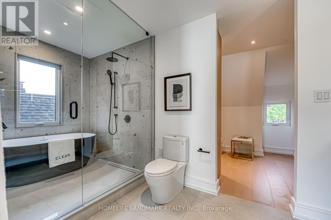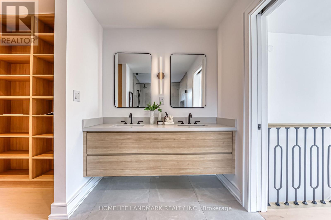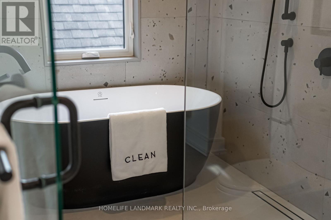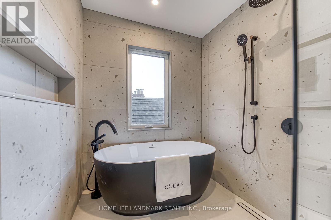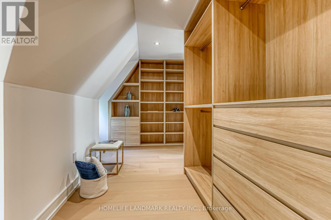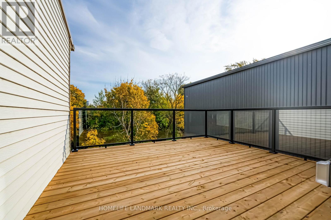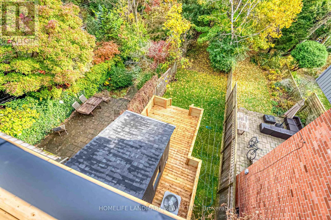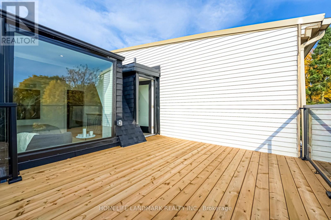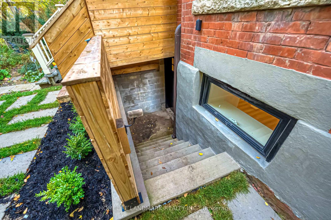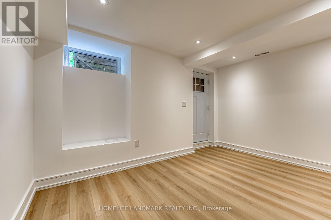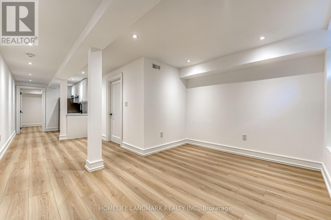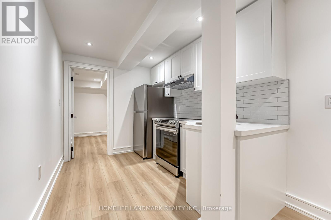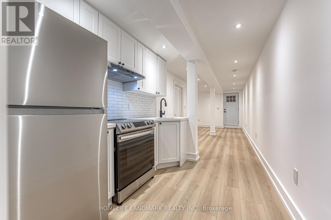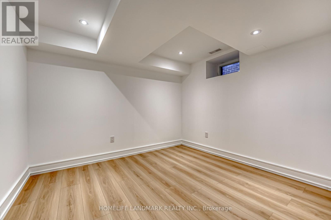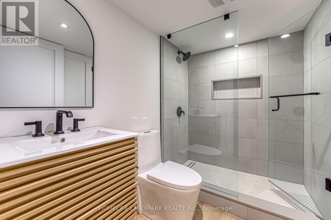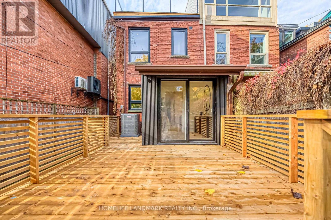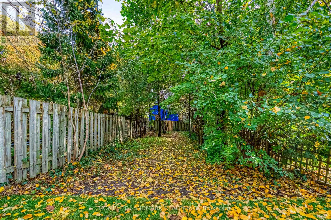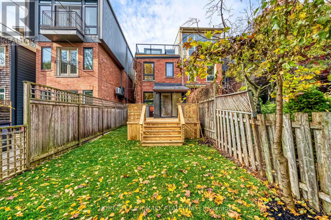$2,980,000.00
195 ALBANY AVENUE, Toronto (Annex), Ontario, M5R3C7, Canada Listing ID: C12080283| Bathrooms | Bedrooms | Property Type |
|---|---|---|
| 6 | 4 | Multi-family |
Welcome to 195 Albany Ave, a beautifully renovated duplex blending historic charm with modern luxury. This spacious 4+2 bed, 6 bath home spans four finished levels, featuring a sun-filled open-concept main floor with fireplace, picture windows, and a custom chefs kitchen with premium integrated appliances and oversized island. Includes a main floor office nook with walkout to deck.Second floor offers two large bedroom suites with ensuites, plus a flexible den (easier to convert the 4th ensuite) and full laundry room. The entire third level is a stunning primary retreat with walk-in closet, spa-like ensuite, and private terrace. Separate-entry walk-up basement offers versatile space ideal for an in-law suite or rental unit (Potential great income to pay mortgage). Located on a quiet, tree-lined street steps to Bloor St, TTC, top schools, and all the vibrant amenities of the Annex. (id:31565)

Paul McDonald, Sales Representative
Paul McDonald is no stranger to the Toronto real estate market. With over 22 years experience and having dealt with every aspect of the business from simple house purchases to condo developments, you can feel confident in his ability to get the job done.| Level | Type | Length | Width | Dimensions |
|---|---|---|---|---|
| Second level | Bedroom 2 | 3.6 m | 2.3 m | 3.6 m x 2.3 m |
| Second level | Bedroom 3 | 3.8 m | 2.7 m | 3.8 m x 2.7 m |
| Second level | Study | 3.3 m | 2.6 m | 3.3 m x 2.6 m |
| Second level | Laundry room | 2.3 m | 1.7 m | 2.3 m x 1.7 m |
| Third level | Primary Bedroom | 4.7 m | 4.4 m | 4.7 m x 4.4 m |
| Basement | Great room | 2.8 m | 2.7 m | 2.8 m x 2.7 m |
| Basement | Kitchen | 6.2 m | 3 m | 6.2 m x 3 m |
| Basement | Bedroom | 3.3 m | 3 m | 3.3 m x 3 m |
| Main level | Great room | 3.25 m | 4.3 m | 3.25 m x 4.3 m |
| Main level | Kitchen | 4.9 m | 3.5 m | 4.9 m x 3.5 m |
| Main level | Dining room | 5.2 m | 3.9 m | 5.2 m x 3.9 m |
| Main level | Office | 2.7 m | 2.3 m | 2.7 m x 2.3 m |
| Amenity Near By | |
|---|---|
| Features | Carpet Free |
| Maintenance Fee | |
| Maintenance Fee Payment Unit | |
| Management Company | |
| Ownership | |
| Parking |
|
| Transaction | For sale |
| Bathroom Total | 6 |
|---|---|
| Bedrooms Total | 4 |
| Bedrooms Above Ground | 3 |
| Bedrooms Below Ground | 1 |
| Appliances | Dryer, Washer, Wine Fridge |
| Basement Development | Finished |
| Basement Features | Walk-up |
| Basement Type | N/A (Finished) |
| Cooling Type | Central air conditioning |
| Exterior Finish | Brick |
| Fireplace Present | True |
| Flooring Type | Hardwood, Laminate, Porcelain Tile |
| Foundation Type | Poured Concrete |
| Half Bath Total | 1 |
| Heating Fuel | Natural gas |
| Heating Type | Forced air |
| Size Interior | 1500 - 2000 sqft |
| Stories Total | 3 |
| Type | Duplex |
| Utility Water | Municipal water |


