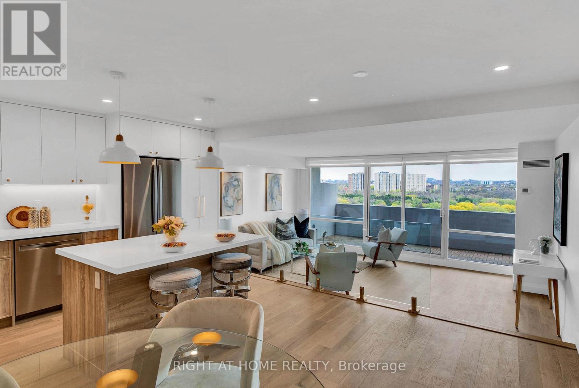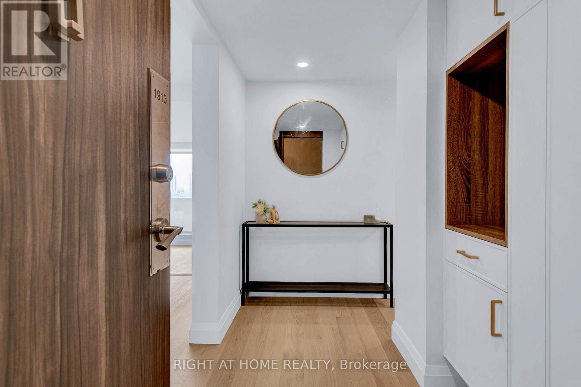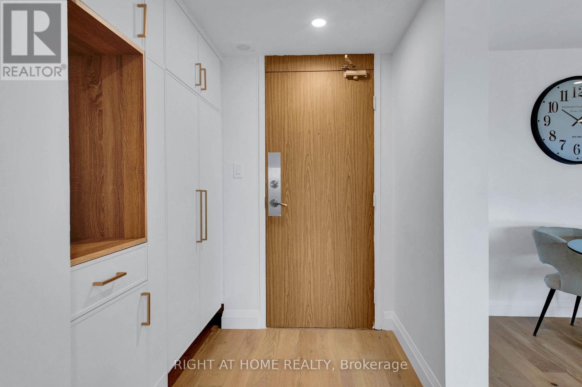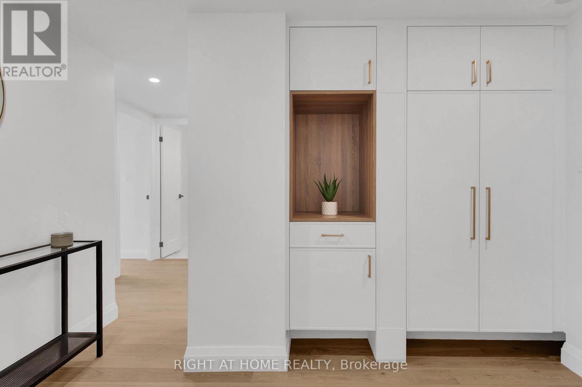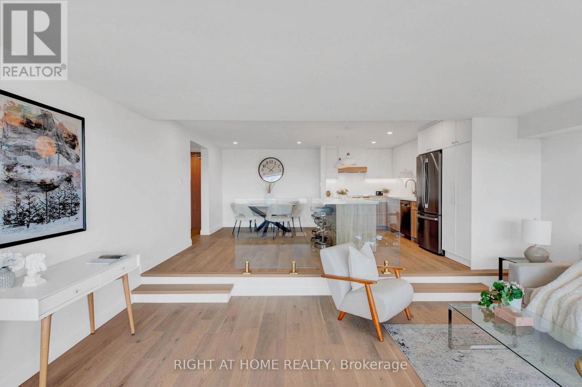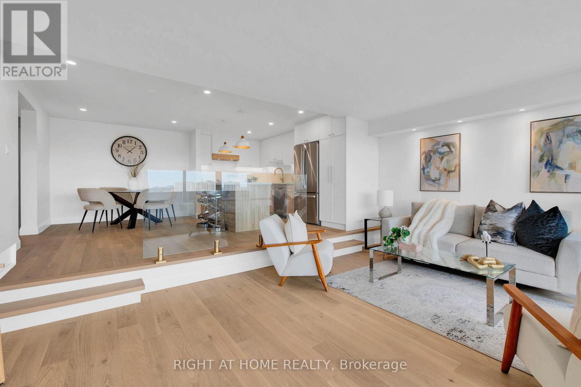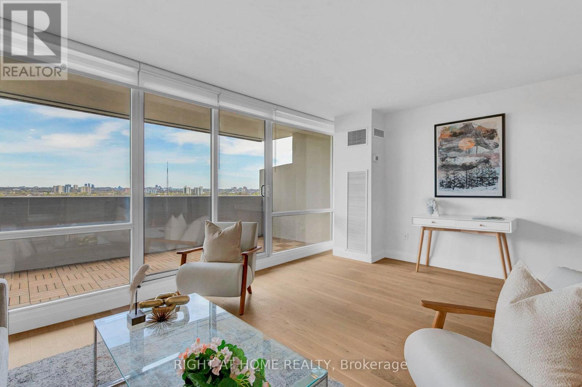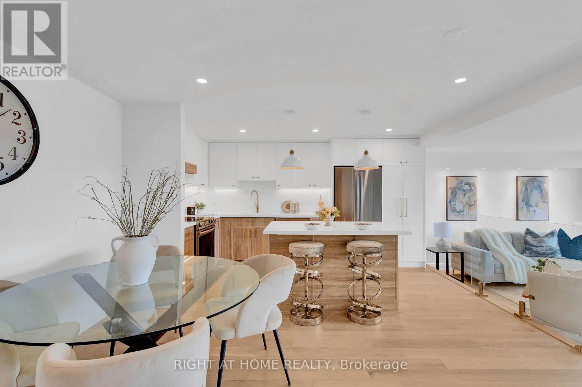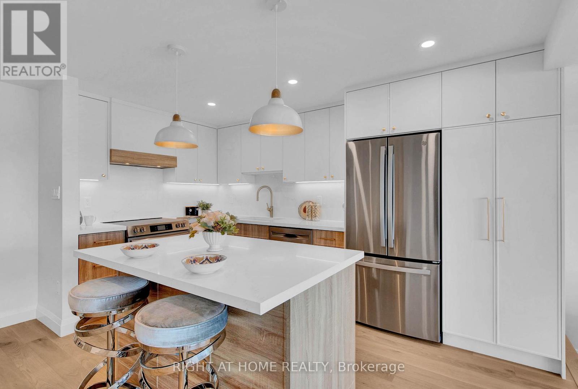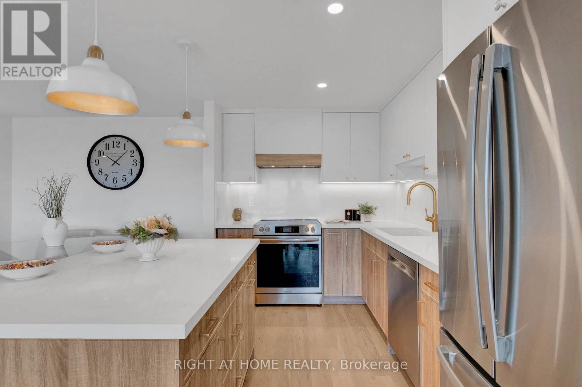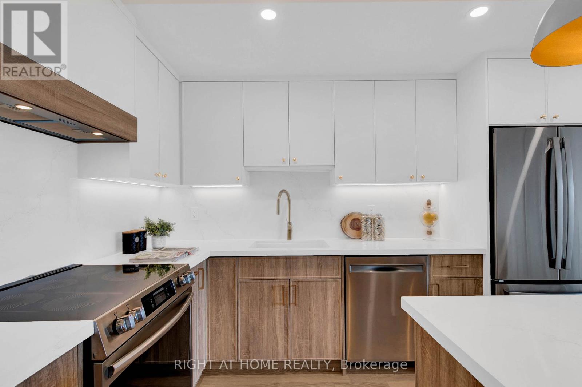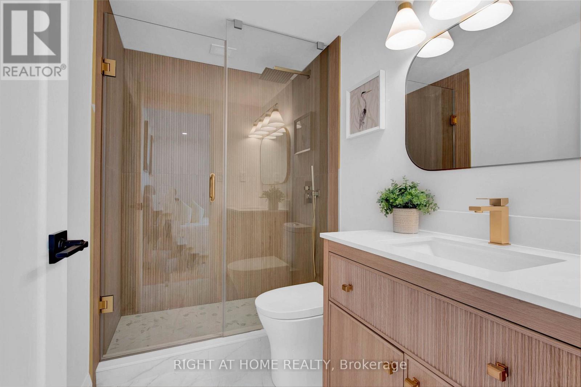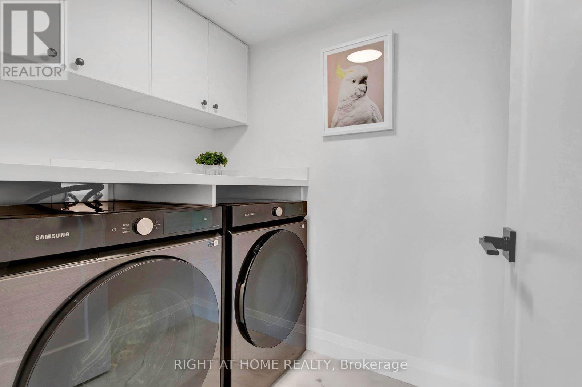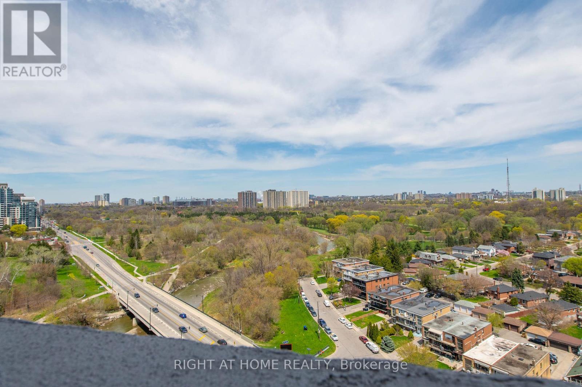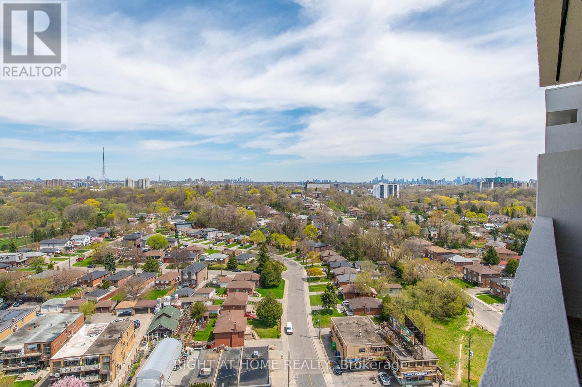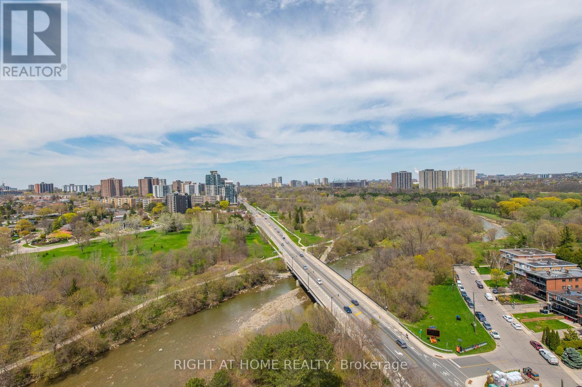$870,000.00
1913 - 270 SCARLETT ROAD, Toronto (Rockcliffe-Smythe), Ontario, M6N4X7, Canada Listing ID: W12118845| Bathrooms | Bedrooms | Property Type |
|---|---|---|
| 2 | 2 | Single Family |
Welcome to your dream home at Lambton Square! Enjoy stunning, unobstructed & panoramic river, park and city views in this fully renovated, 2 bedroom 2 bathroom spacious and sun-drenched condo! No detail or expense spared in this renovation, with top-notch finishes! Custom entrance closet for all of your storage needs (custom cabinetry throughout). Engineered hardwood floors throughout, impeccably designed open-concept kitchen, featuring all brand new stainless steel appliances, quartz counter, under-cabinet lighting, backsplash countertop, and large island - perfect for entertaining! Spacious dining room! Plenty of storage in the large pantry! Large sunken living room, separated from the dining room with gorgeous glass railing, and walking-out to massive independent private balcony with beautiful deck tiles...no neighbors on either side! Electric BBQs allowed on balcony. Two huge bedrooms with built-in closets, pot-lights, and custom zebra blinds (zebra blinds on all windows)! Retreat to the spa-like, fully renovated bathrooms equipped with rain and handheld showers. Ensuite laundry room, with custom cabinets, and brand new washer & dryer, storage and a dedicated linen closet! New trim, doors, and freshly painted throughout! Updated electrical panel, as well as pot lights through-out the condo. **All-inclusive maintenance fee** Even includes Cable TV & Internet! Newer windows. Includes 1 parking & 1 locker. Well managed building with newer hallways! Enjoy beautiful sunsets from your spacious east-facing balcony with breathtaking views of the Humber River, and amazing amenities! Central location close to everything. There is nothing to do in this condo! Bring your stuff, move-in, and start living! (id:31565)

Paul McDonald, Sales Representative
Paul McDonald is no stranger to the Toronto real estate market. With over 22 years experience and having dealt with every aspect of the business from simple house purchases to condo developments, you can feel confident in his ability to get the job done.| Level | Type | Length | Width | Dimensions |
|---|---|---|---|---|
| Main level | Living room | 5.52 m | 3.75 m | 5.52 m x 3.75 m |
| Main level | Dining room | 4.42 m | 2.95 m | 4.42 m x 2.95 m |
| Main level | Kitchen | 4.35 m | 2.6 m | 4.35 m x 2.6 m |
| Main level | Primary Bedroom | 5.09 m | 3.36 m | 5.09 m x 3.36 m |
| Main level | Bedroom 2 | 4.05 m | 2.93 m | 4.05 m x 2.93 m |
| Main level | Bathroom | 2.43 m | 1.25 m | 2.43 m x 1.25 m |
| Main level | Bathroom | 2.43 m | 1.25 m | 2.43 m x 1.25 m |
| Main level | Laundry room | 1.98 m | 1.65 m | 1.98 m x 1.65 m |
| Amenity Near By | |
|---|---|
| Features | Balcony, Sauna |
| Maintenance Fee | 912.43 |
| Maintenance Fee Payment Unit | Monthly |
| Management Company | Wilson Blanchard Management |
| Ownership | Condominium/Strata |
| Parking |
|
| Transaction | For sale |
| Bathroom Total | 2 |
|---|---|
| Bedrooms Total | 2 |
| Bedrooms Above Ground | 2 |
| Amenities | Storage - Locker |
| Appliances | Garage door opener remote(s), Blinds, Dishwasher, Dryer, Range, Washer, Window Coverings, Refrigerator |
| Cooling Type | Central air conditioning |
| Exterior Finish | Brick |
| Fireplace Present | |
| Flooring Type | Hardwood, Ceramic |
| Heating Fuel | Natural gas |
| Heating Type | Forced air |
| Size Interior | 1000 - 1199 sqft |
| Type | Apartment |


