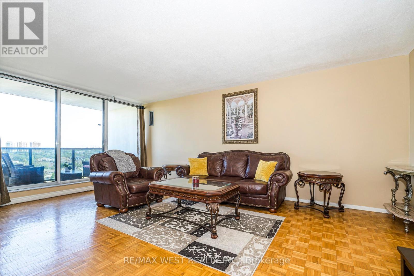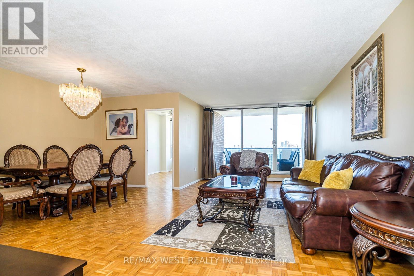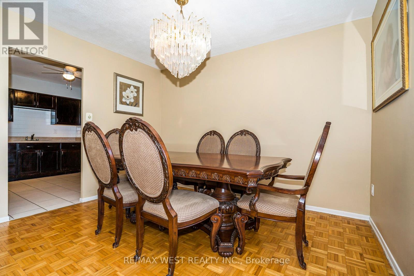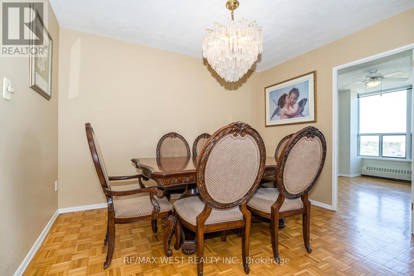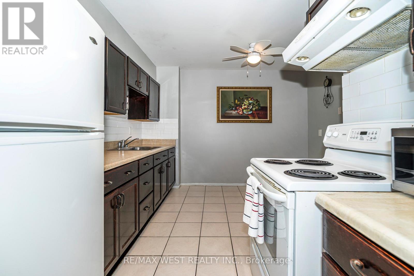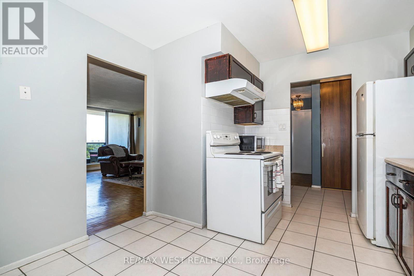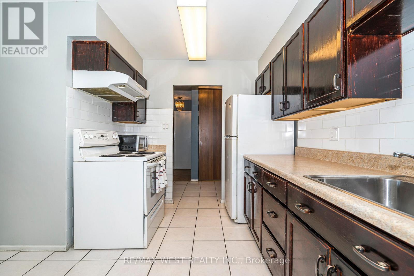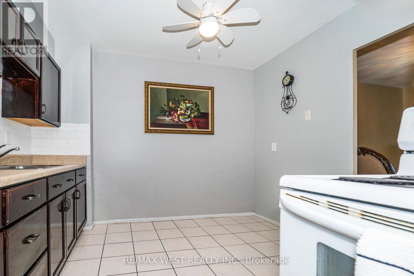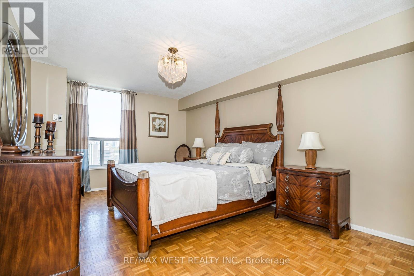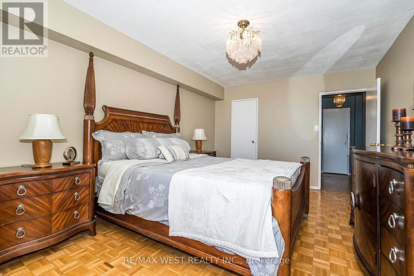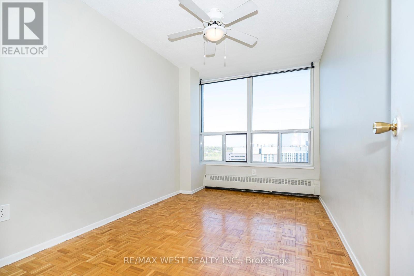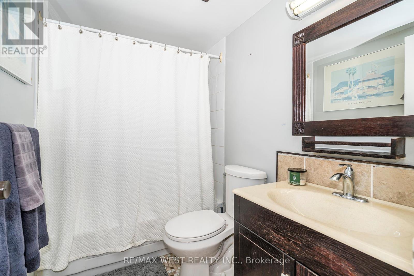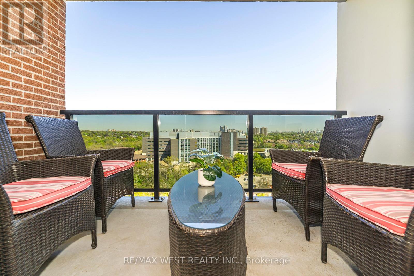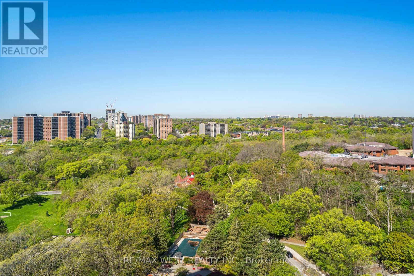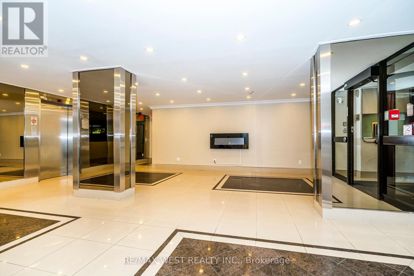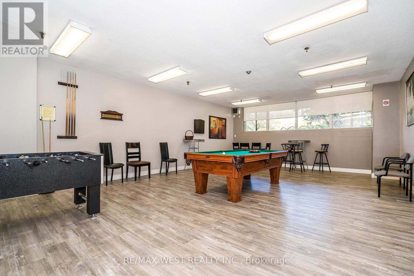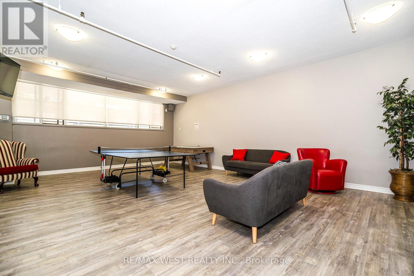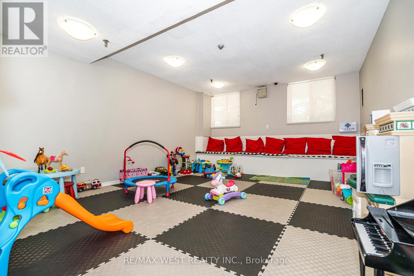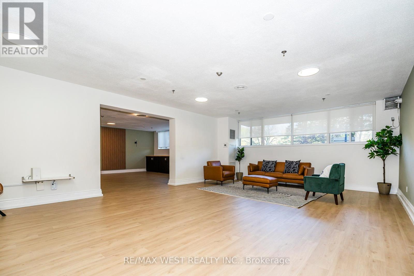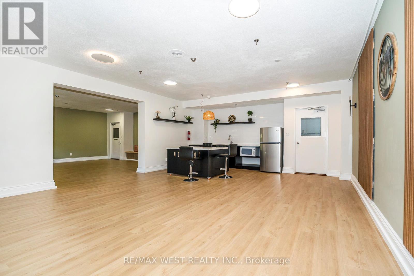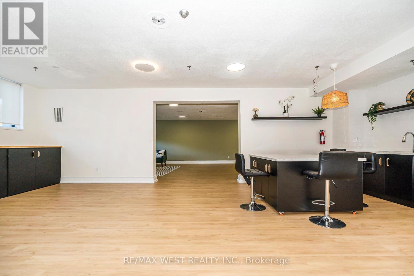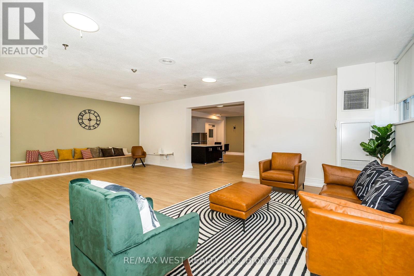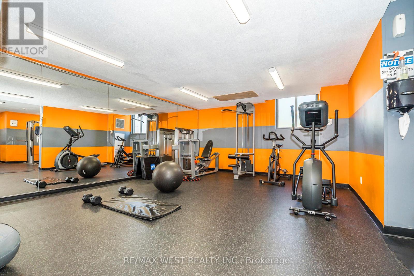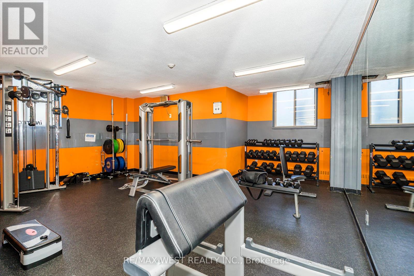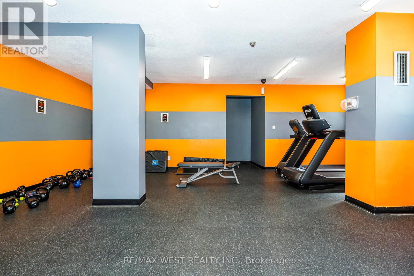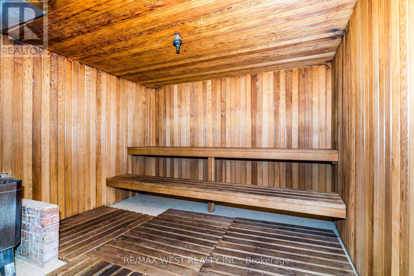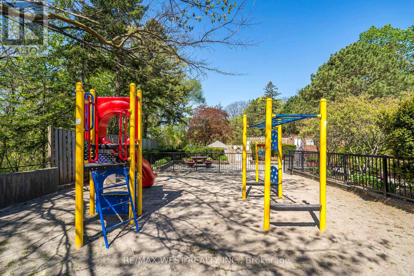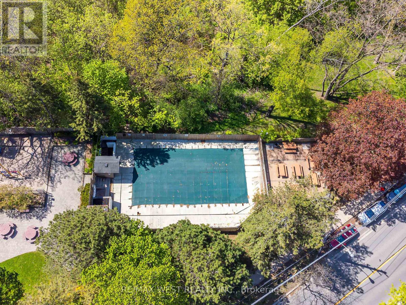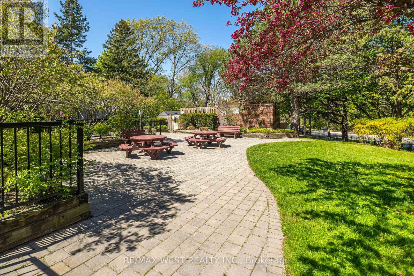$395,000.00
1908 - 85 EMMETT AVENUE, Toronto (Mount Dennis), Ontario, M6M5A2, Canada Listing ID: W12146379| Bathrooms | Bedrooms | Property Type |
|---|---|---|
| 1 | 2 | Single Family |
**Emmett House Condominiums**890 sq ft**One bedroom plus den (ideal for office or 2nd bedroom)**Parking and storage locker included**Cable/Internet package included**Open concept living/dining space with walk-out to balcony**Eat-in kitchen**Large Primary bedroom with walk-in closet**Plenty of storage - 2 double closets + 1 linen closet**TTC at doorstep - walking distance to future Eglinton Crosstown LRT**Close to parks and trails**Building amenities include outdoor swimming pool, exercise room, sauna, party room, games room, toy room, outdoor playground, visitor parking & main level laundry room**OPEN HOUSE SAT JULY 12th 1-4PM** (id:31565)

Paul McDonald, Sales Representative
Paul McDonald is no stranger to the Toronto real estate market. With over 22 years experience and having dealt with every aspect of the business from simple house purchases to condo developments, you can feel confident in his ability to get the job done.Room Details
| Level | Type | Length | Width | Dimensions |
|---|---|---|---|---|
| Flat | Living room | 5.94 m | 3.48 m | 5.94 m x 3.48 m |
| Flat | Dining room | 3.35 m | 2.41 m | 3.35 m x 2.41 m |
| Flat | Kitchen | 3.61 m | 3.15 m | 3.61 m x 3.15 m |
| Flat | Primary Bedroom | 4.9 m | 3.28 m | 4.9 m x 3.28 m |
| Flat | Den | 3.63 m | 2.33 m | 3.63 m x 2.33 m |
| Flat | Foyer | 2.39 m | 1.53 m | 2.39 m x 1.53 m |
Additional Information
| Amenity Near By | |
|---|---|
| Features | Balcony, Carpet Free |
| Maintenance Fee | 985.27 |
| Maintenance Fee Payment Unit | Monthly |
| Management Company | AT Management and Consulting Inc. |
| Ownership | Condominium/Strata |
| Parking |
|
| Transaction | For sale |
Building
| Bathroom Total | 1 |
|---|---|
| Bedrooms Total | 2 |
| Bedrooms Above Ground | 1 |
| Bedrooms Below Ground | 1 |
| Amenities | Visitor Parking, Party Room, Recreation Centre, Exercise Centre, Storage - Locker |
| Appliances | Stove, Window Coverings |
| Cooling Type | Central air conditioning |
| Exterior Finish | Brick |
| Fireplace Present | |
| Flooring Type | Parquet, Ceramic |
| Heating Fuel | Natural gas |
| Heating Type | Forced air |
| Size Interior | 800 - 899 sqft |
| Type | Apartment |




