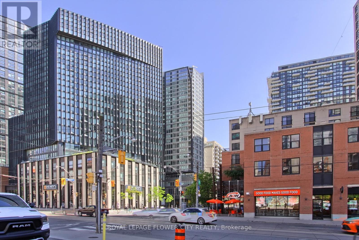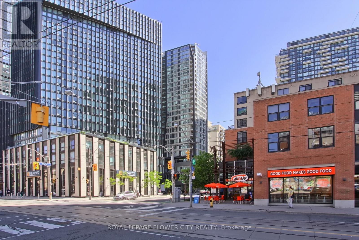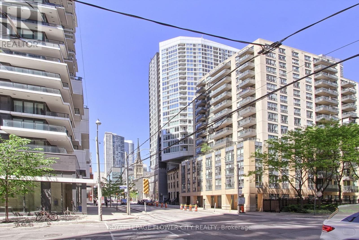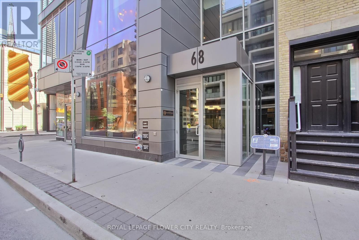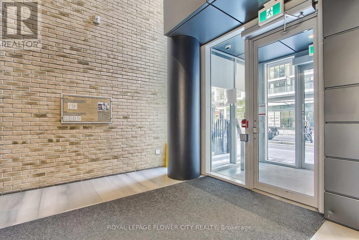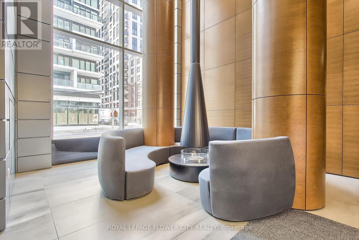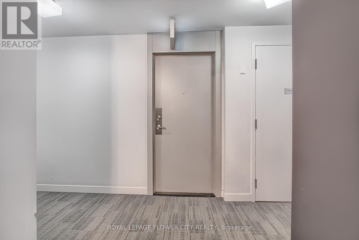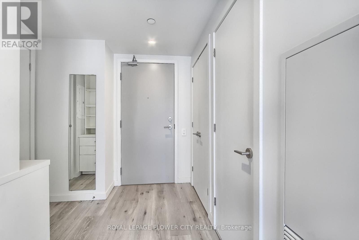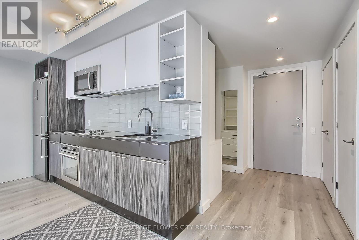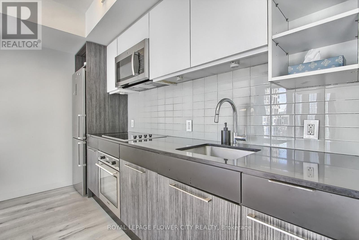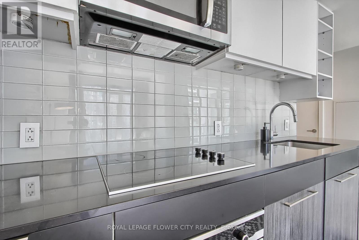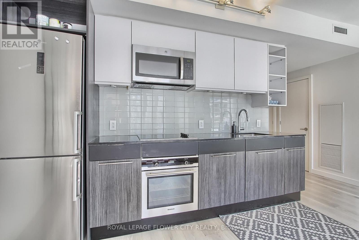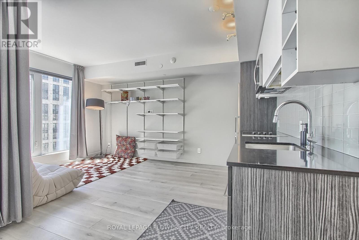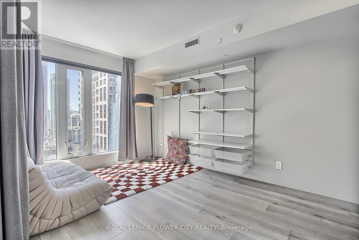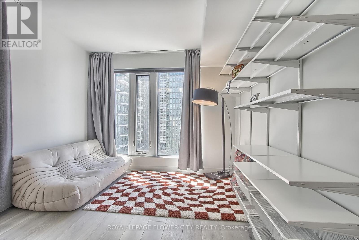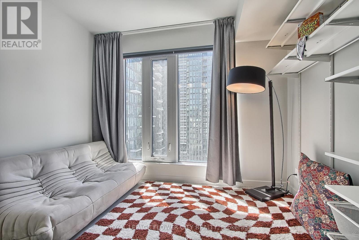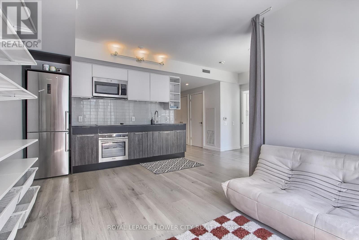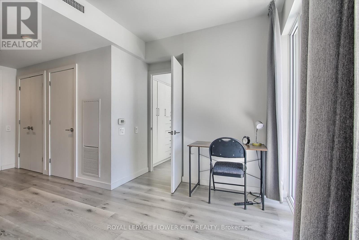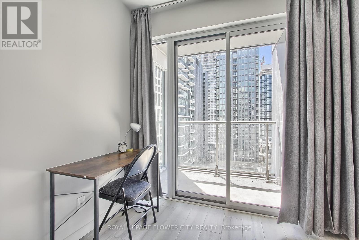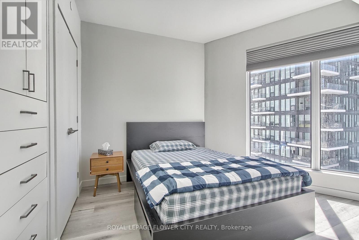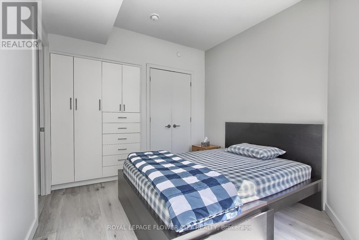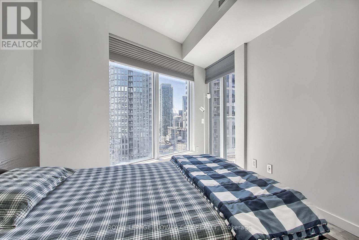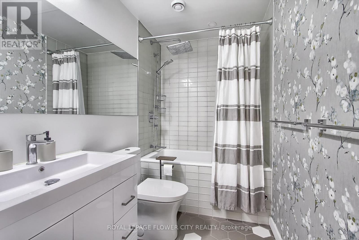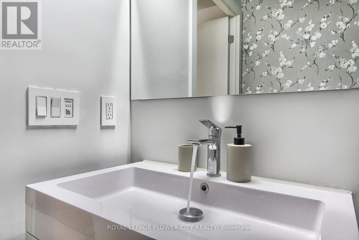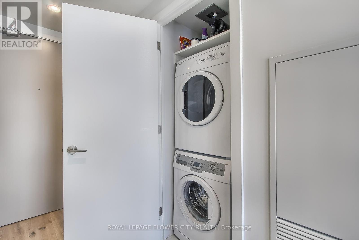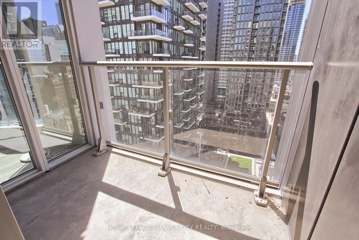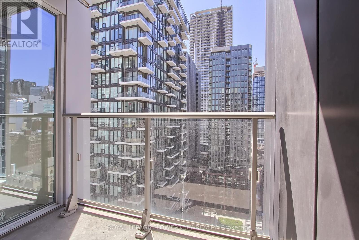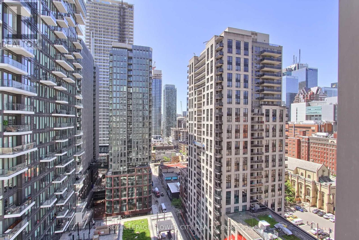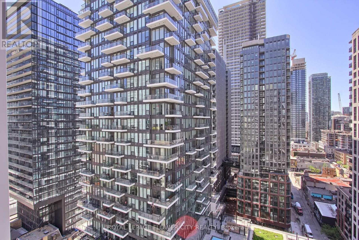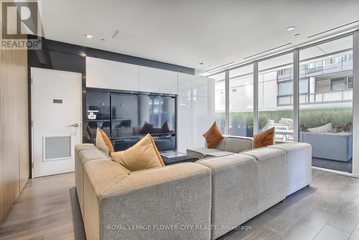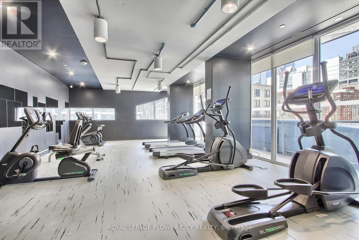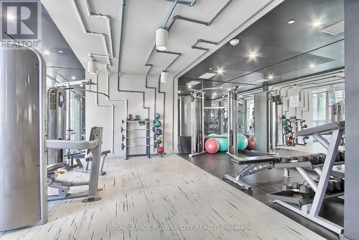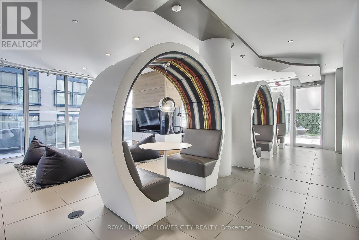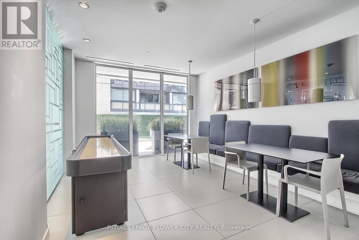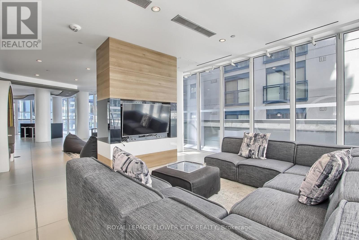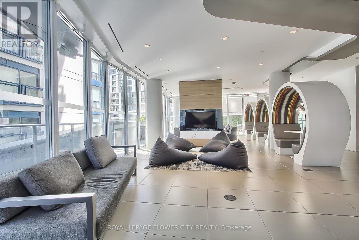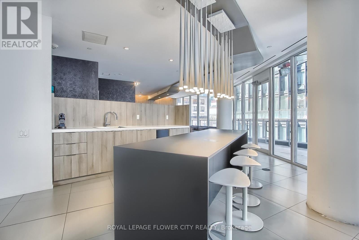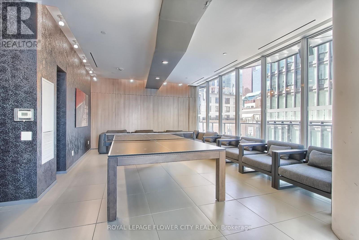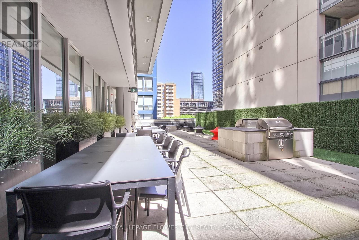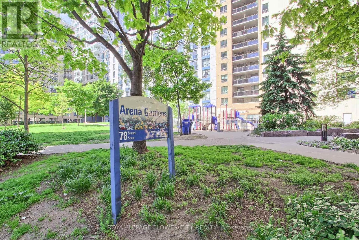$2,300.00 / monthly
1903 - 68 SHUTER STREET S, Toronto (Church-Yonge Corridor), Ontario, M5B0B4, Canada Listing ID: C12341252| Bathrooms | Bedrooms | Property Type |
|---|---|---|
| 1 | 1 | Single Family |
Architect's own highly customized open concept 545 sq ft 1 bedroom + study for flexible living & practical work space. Significant dollars spent on upgrades in 2019. Featured are ceiling to floor windows, bringing in great natural light, sustainable hypoallergenic engineered wide plank cork hardwood flooring, custom baseboards, doors and trim with designer fittings thru out, custom built in mill work in bedroom and foyer offering lots of additional storage such as best-ever shoe pullout in bedroom, living room modular wall office/shelving/storage system, renovated 3 piece washroom with luxurious soaker tub, handheld & rain shower, glass tile tub/ shower surround, replaced backslash in kitchen with integrated SS appliances, all custom blinds and curtains. For a breath of fresh air, walk out to private weather-sheltered south facing balcony with city views. This condo is a standout & wonderful value. Shows 10+ (id:31565)

Paul McDonald, Sales Representative
Paul McDonald is no stranger to the Toronto real estate market. With over 22 years experience and having dealt with every aspect of the business from simple house purchases to condo developments, you can feel confident in his ability to get the job done.| Level | Type | Length | Width | Dimensions |
|---|---|---|---|---|
| Flat | Foyer | 2.89 m | 1.31 m | 2.89 m x 1.31 m |
| Flat | Living room | 4.88 m | 3.26 m | 4.88 m x 3.26 m |
| Flat | Dining room | 4.88 m | 3.26 m | 4.88 m x 3.26 m |
| Flat | Kitchen | 4.88 m | 3.26 m | 4.88 m x 3.26 m |
| Flat | Study | 3.32 m | 1.59 m | 3.32 m x 1.59 m |
| Flat | Bedroom | 3.25 m | 2.77 m | 3.25 m x 2.77 m |
| Amenity Near By | |
|---|---|
| Features | Balcony |
| Maintenance Fee | |
| Maintenance Fee Payment Unit | |
| Management Company | First service Residential |
| Ownership | Condominium/Strata |
| Parking |
|
| Transaction | For rent |
| Bathroom Total | 1 |
|---|---|
| Bedrooms Total | 1 |
| Bedrooms Above Ground | 1 |
| Amenities | Storage - Locker |
| Appliances | Blinds, Cooktop, Dishwasher, Dryer, Microwave, Oven, Washer, Refrigerator |
| Cooling Type | Central air conditioning |
| Exterior Finish | Brick |
| Fireplace Present | |
| Flooring Type | Laminate |
| Heating Fuel | Natural gas |
| Heating Type | Forced air |
| Size Interior | 500 - 599 sqft |
| Type | Apartment |


