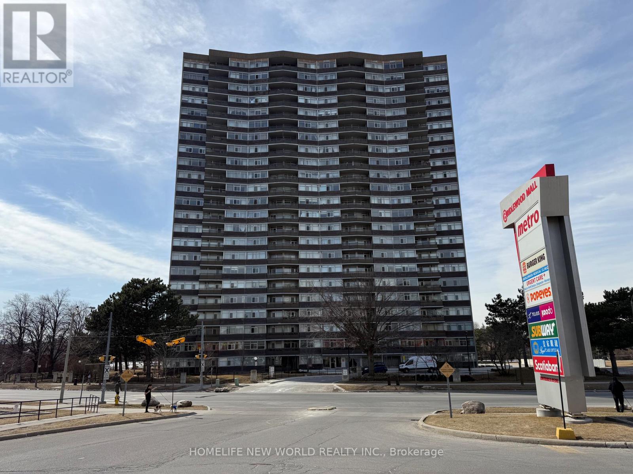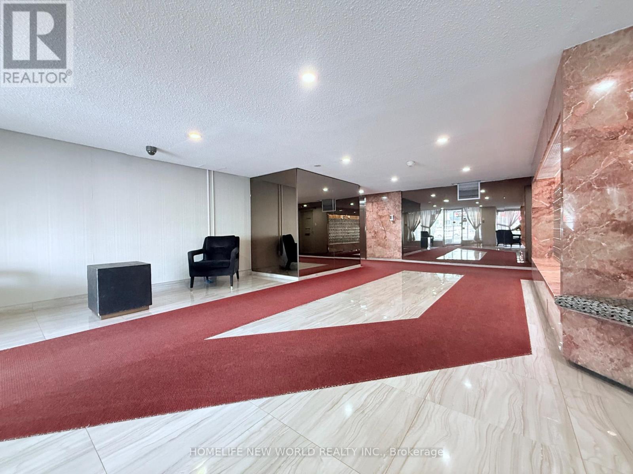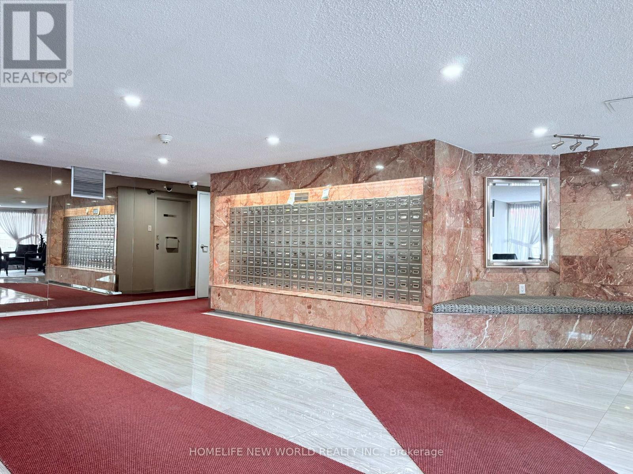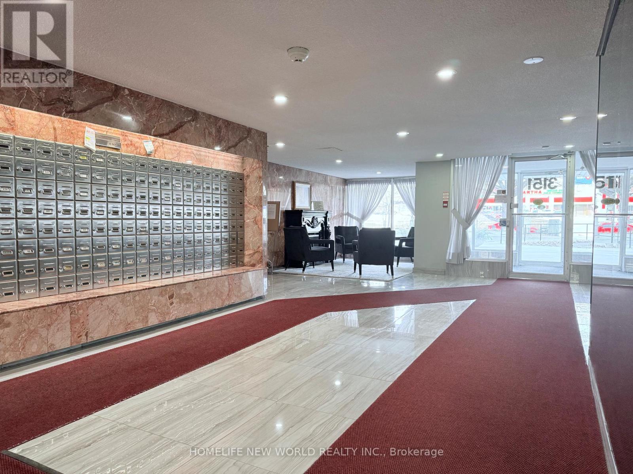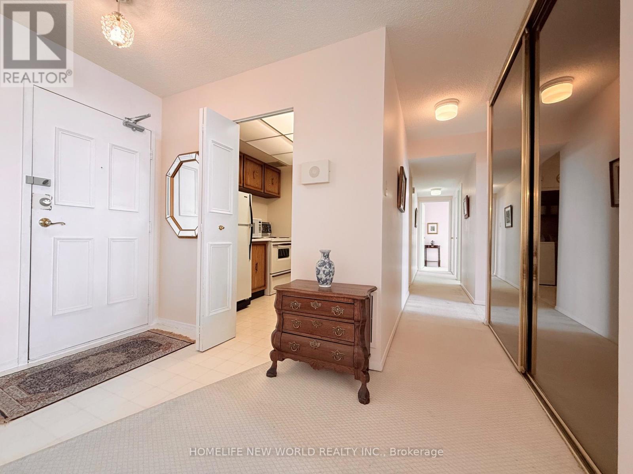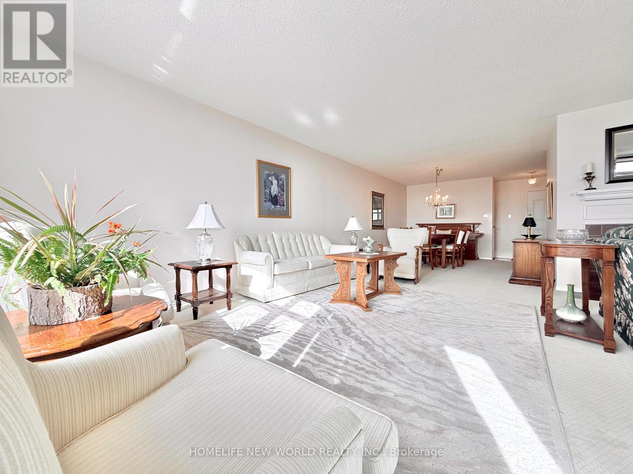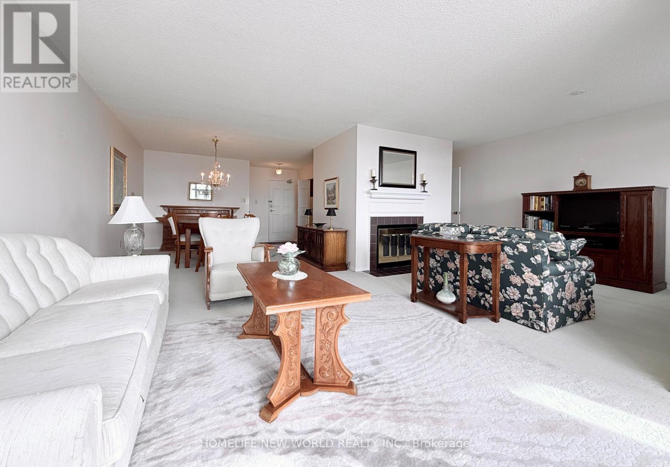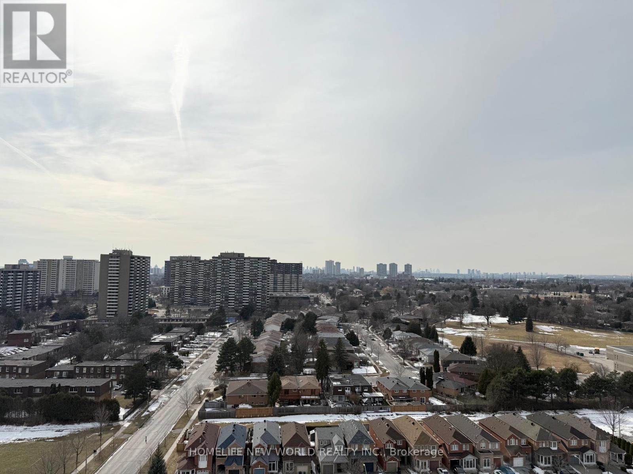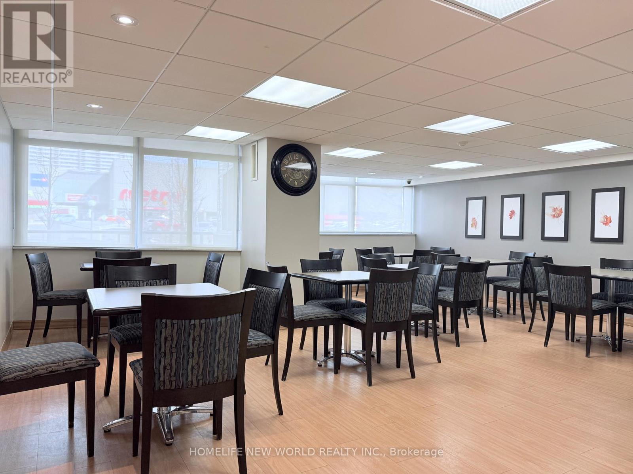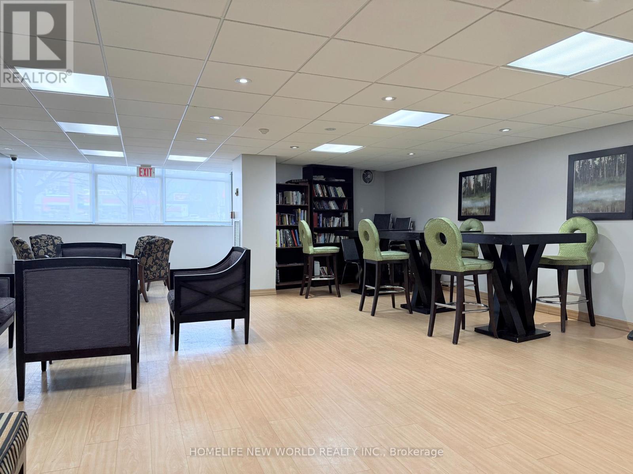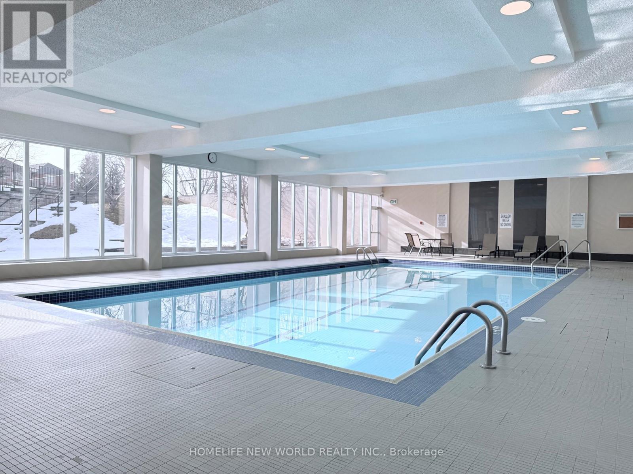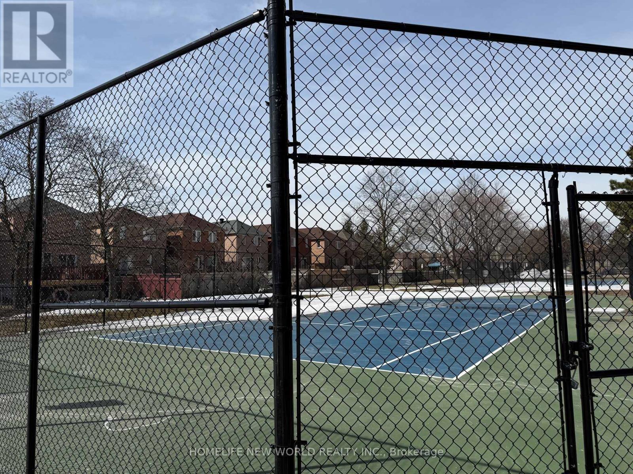$499,800.00
1901 - 3151 BRIDLETOWNE CIRCLE, Toronto (L'Amoreaux), Ontario, M1W2T1, Canada Listing ID: E12024927| Bathrooms | Bedrooms | Property Type |
|---|---|---|
| 2 | 3 | Single Family |
Excellent Location! Famous Tridel-built Condo! Highly Desirable and Safe Neighborhood! Well Maintained Building! Well Kept Unit With Incredible Unobstructed Breathtaking West Views! Cozy, Bright, Spacious. Sun-filled Natural Light All Day Long! Beautiful Practical Layout. Open Concept. Huge Private Balcony With Direct Access From Prim Br & Living Rm. Spacious Living Rm With Wall-to-Wall Windows, Plus Large Dining Area Great for Family Gatherings & Entertaining. Family Size Kitchen With Comfortable Breakfast Area. Prim Br With Large Windows, W/I Closet & Sliding Door Direct Access to Balcony. The Decent 2nd Br With Ample Closet Space & Large Windows. The Bright Den Can Be Either as Additional Family Rm or as 3rd Br According to Needs. Large Walk-In Pantry as Storage for All Essentials. Fantastic Amenities: Indoor Pool, Sauna, Gym, Game/Billiard Room, Party Room, Tennis Court and Visitor Parking. Maintenance Fees Cover All Utilities, TV, High-Speed Internet, Common Elements for Worry-Free Living! Enjoy a New Dog Park, a Community Terrace With BBQs & Beautiful Landscape in Summer. Bridlewood Mall Just at Doorstep, Mins to Hwy401, 404 & 407. Steps to TTC, Parks, Library & Schools. Super Convenient! Don't Miss! (id:31565)

Paul McDonald, Sales Representative
Paul McDonald is no stranger to the Toronto real estate market. With over 22 years experience and having dealt with every aspect of the business from simple house purchases to condo developments, you can feel confident in his ability to get the job done.| Level | Type | Length | Width | Dimensions |
|---|---|---|---|---|
| Main level | Living room | 9.75 m | 3.53 m | 9.75 m x 3.53 m |
| Main level | Dining room | 9.75 m | 3.53 m | 9.75 m x 3.53 m |
| Main level | Kitchen | 4.78 m | 4.7 m | 4.78 m x 4.7 m |
| Main level | Primary Bedroom | 4.93 m | 3.4 m | 4.93 m x 3.4 m |
| Main level | Bedroom 2 | 4.17 m | 3.15 m | 4.17 m x 3.15 m |
| Main level | Den | 4.27 m | 2.51 m | 4.27 m x 2.51 m |
| Amenity Near By | |
|---|---|
| Features | Balcony |
| Maintenance Fee | 1392.65 |
| Maintenance Fee Payment Unit | Monthly |
| Management Company | FIRST SERVICE RESIDENTIAL |
| Ownership | Condominium/Strata |
| Parking |
|
| Transaction | For sale |
| Bathroom Total | 2 |
|---|---|
| Bedrooms Total | 3 |
| Bedrooms Above Ground | 2 |
| Bedrooms Below Ground | 1 |
| Amenities | Exercise Centre, Recreation Centre, Party Room, Visitor Parking |
| Appliances | Garage door opener remote(s), Blinds, Dishwasher, Dryer, Microwave, Stove, Washer, Refrigerator |
| Cooling Type | Central air conditioning |
| Exterior Finish | Concrete |
| Fireplace Present | True |
| Heating Fuel | Natural gas |
| Heating Type | Forced air |
| Size Interior | 1400 - 1599 sqft |
| Type | Apartment |


