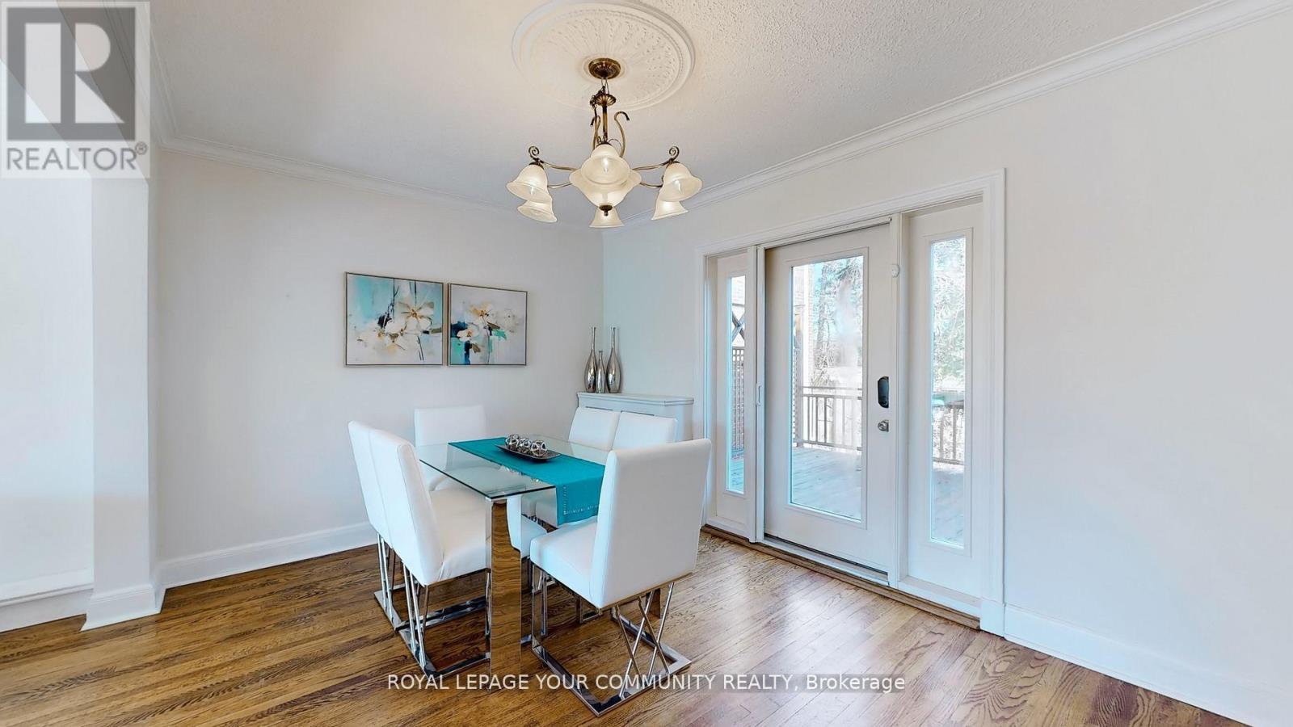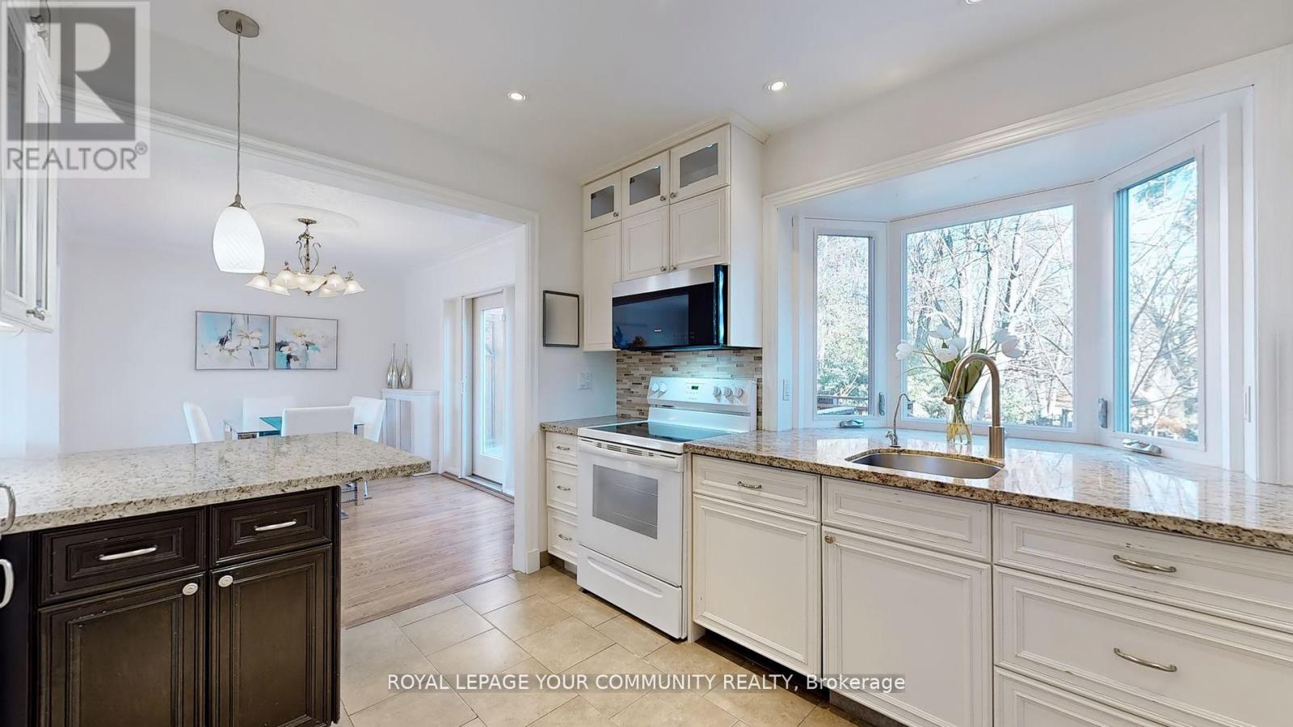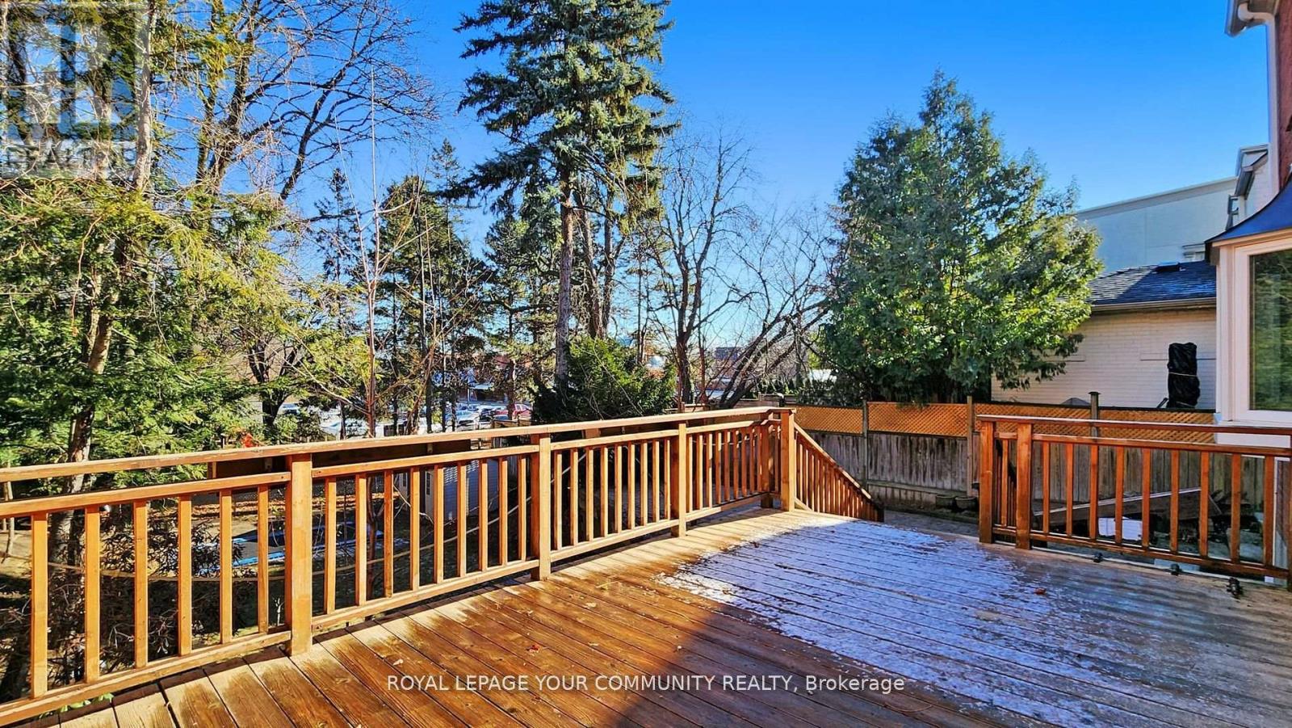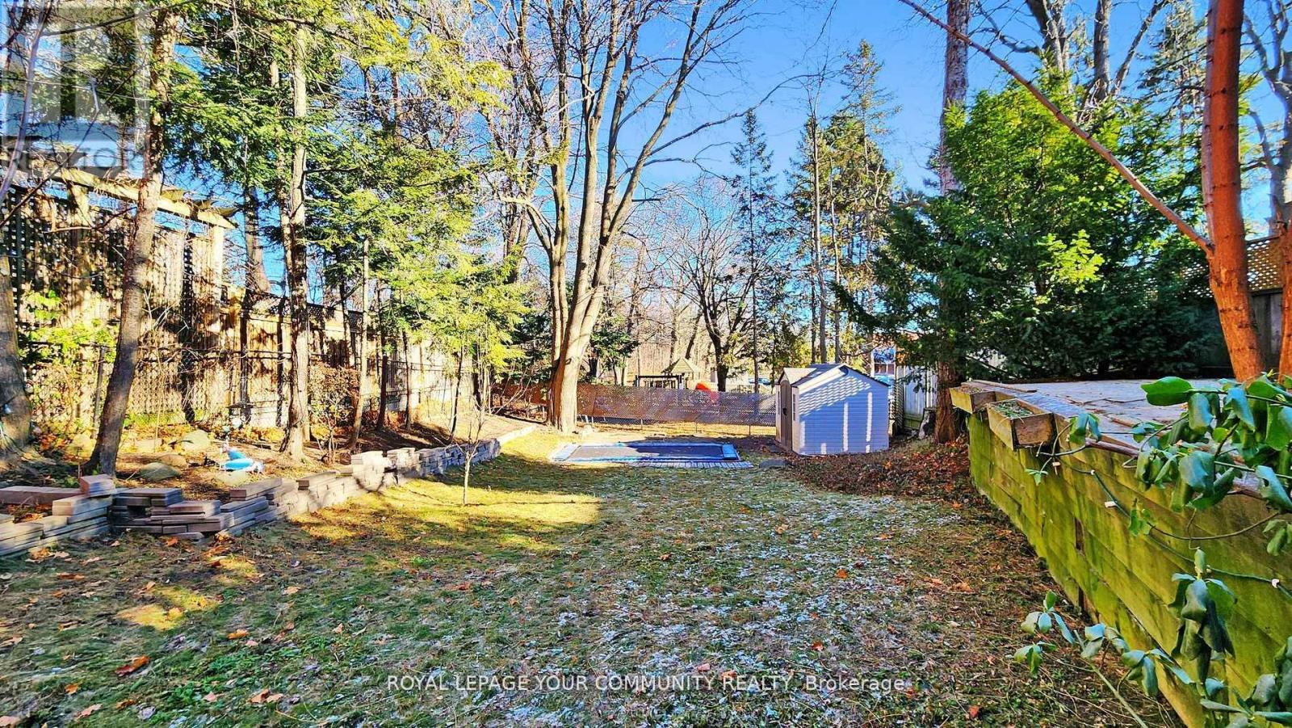$6,500.00 / monthly
19 STRATHGOWAN CRESCENT, Toronto (Lawrence Park South), Ontario, M4N2Z6, Canada Listing ID: C12081312| Bathrooms | Bedrooms | Property Type |
|---|---|---|
| 4 | 4 | Single Family |
Nestled in the prestigious and family-friendly Lawrence Park neighborhood, this elegant and inviting home offers a spacious layout designed for comfort and style! On a private lot with a double driveway, four bedrooms, a finished walkout basement, and sun-filled living spaces. The spacious main level boasts gleaming hardwood floors and refined details throughout, creating a warm and sophisticated atmosphere. Diligently upgraded and maintained with beautifully managed landscaping. Enjoy unmatched convenience with top-rated public and private schools, major commuter routes, Sunnybrook Hospital, shopping, and a variety of amenities just minutes away. (id:31565)

Paul McDonald, Sales Representative
Paul McDonald is no stranger to the Toronto real estate market. With over 22 years experience and having dealt with every aspect of the business from simple house purchases to condo developments, you can feel confident in his ability to get the job done.Room Details
| Level | Type | Length | Width | Dimensions |
|---|---|---|---|---|
| Second level | Primary Bedroom | 4.75 m | 3.23 m | 4.75 m x 3.23 m |
| Second level | Bedroom 2 | 4.42 m | 3.63 m | 4.42 m x 3.63 m |
| Second level | Bedroom 3 | 4.42 m | 2.64 m | 4.42 m x 2.64 m |
| Second level | Bedroom 4 | 2.87 m | 2.97 m | 2.87 m x 2.97 m |
| Lower level | Laundry room | 1.6 m | 3.51 m | 1.6 m x 3.51 m |
| Lower level | Media | 4.75 m | 3.1 m | 4.75 m x 3.1 m |
| Lower level | Study | 2.84 m | 2.31 m | 2.84 m x 2.31 m |
| Lower level | Sitting room | 3.58 m | 4.19 m | 3.58 m x 4.19 m |
| Main level | Living room | 5.13 m | 4.55 m | 5.13 m x 4.55 m |
| Main level | Dining room | 4.34 m | 3.02 m | 4.34 m x 3.02 m |
| Main level | Kitchen | 5.38 m | 4.29 m | 5.38 m x 4.29 m |
Additional Information
| Amenity Near By | |
|---|---|
| Features | |
| Maintenance Fee | |
| Maintenance Fee Payment Unit | |
| Management Company | |
| Ownership | Freehold |
| Parking |
|
| Transaction | For rent |
Building
| Bathroom Total | 4 |
|---|---|
| Bedrooms Total | 4 |
| Bedrooms Above Ground | 4 |
| Basement Development | Finished |
| Basement Features | Walk out |
| Basement Type | N/A (Finished) |
| Construction Style Attachment | Detached |
| Cooling Type | Central air conditioning |
| Exterior Finish | Brick |
| Fireplace Present | |
| Flooring Type | Hardwood, Laminate |
| Foundation Type | Unknown |
| Half Bath Total | 2 |
| Heating Type | Radiant heat |
| Size Interior | 1100 - 1500 sqft |
| Stories Total | 2 |
| Type | House |
| Utility Water | Municipal water |











































