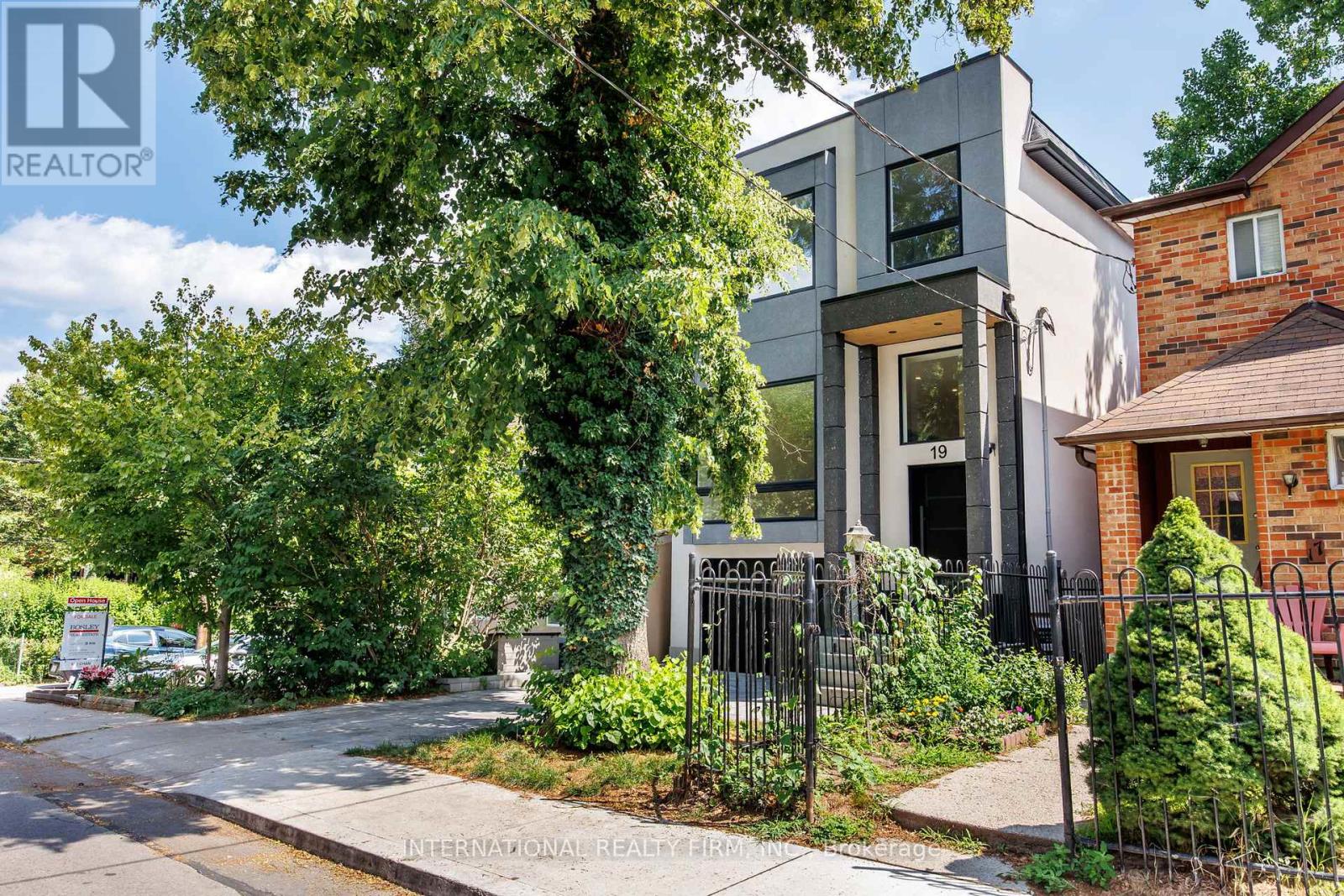$2,568,800.00
19 IVY AVENUE, Toronto (South Riverdale), Ontario, M4L2H6, Canada Listing ID: E12312000| Bathrooms | Bedrooms | Property Type |
|---|---|---|
| 5 | 5 | Single Family |
Modern Architect-Designed Home - 3400 SqFt | 3400 sqft (2550 sqft above grade, 975 sqft at/below grade) with open-concept main floor, 10ft ceilings, abundant natural light from south-facing backyard | Contemporary kitchen with waterfall counters, built-in appliances, seamless modern design | 20x8ft deck with glass railings, unobstructed south-facing views of lush, tree-filled landscape | Second floor with 9ft ceilings, 4 spacious bedrooms, 2 ensuites, custom built-in closets | Walk-out basement with 12ft ceilings, 290sqft light-filled bonus room with 16x10ft glass wall, ideal for guest suite or rental (kitchen rough-ins included) | Private garage with direct home access, convertible to separate basement entrance | Quiet, one-way street in vibrant neighborhood with unique coffee shops, local chocolate factory, Michelin Guide breakfast spot, cozy brewery | Steps to mall, Woodbine Beach, streetcar to downtown Toronto | Within Blake Street Jr. PS, Duke of Connaught Jr. & Sr. PS, Riverdale CI, Danforth CTI catchment | Disclosure: Listing Agent is related to one of the Sellers (id:31565)

Paul McDonald, Sales Representative
Paul McDonald is no stranger to the Toronto real estate market. With over 22 years experience and having dealt with every aspect of the business from simple house purchases to condo developments, you can feel confident in his ability to get the job done.| Level | Type | Length | Width | Dimensions |
|---|---|---|---|---|
| Second level | Bedroom | 5.28 m | 3.76 m | 5.28 m x 3.76 m |
| Second level | Bedroom | 3.35 m | 3.25 m | 3.35 m x 3.25 m |
| Second level | Bedroom | 4.73 m | 3.35 m | 4.73 m x 3.35 m |
| Second level | Bedroom | 3.4 m | 2.85 m | 3.4 m x 2.85 m |
| Basement | Bedroom | 3.91 m | 3.5 m | 3.91 m x 3.5 m |
| Basement | Family room | 4.47 m | 6.1 m | 4.47 m x 6.1 m |
| Basement | Laundry room | 4 m | 2.03 m | 4 m x 2.03 m |
| Ground level | Living room | 5.6 m | 4.06 m | 5.6 m x 4.06 m |
| Ground level | Kitchen | 5.23 m | 4.85 m | 5.23 m x 4.85 m |
| Ground level | Family room | 5.5 m | 6.1 m | 5.5 m x 6.1 m |
| Amenity Near By | |
|---|---|
| Features | |
| Maintenance Fee | |
| Maintenance Fee Payment Unit | |
| Management Company | |
| Ownership | Freehold |
| Parking |
|
| Transaction | For sale |
| Bathroom Total | 5 |
|---|---|
| Bedrooms Total | 5 |
| Bedrooms Above Ground | 4 |
| Bedrooms Below Ground | 1 |
| Age | 0 to 5 years |
| Amenities | Fireplace(s) |
| Appliances | Water Heater, Dishwasher, Dryer, Range, Washer, Refrigerator |
| Basement Development | Finished |
| Basement Features | Separate entrance, Walk out |
| Basement Type | N/A (Finished) |
| Construction Style Attachment | Detached |
| Cooling Type | Central air conditioning |
| Exterior Finish | Stucco |
| Fireplace Present | True |
| Foundation Type | Concrete |
| Half Bath Total | 1 |
| Heating Fuel | Natural gas |
| Heating Type | Forced air |
| Size Interior | 2500 - 3000 sqft |
| Stories Total | 2 |
| Type | House |
| Utility Water | Municipal water |


















































