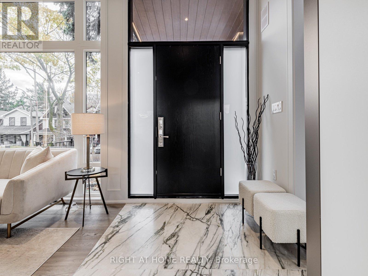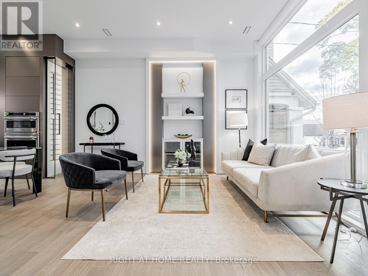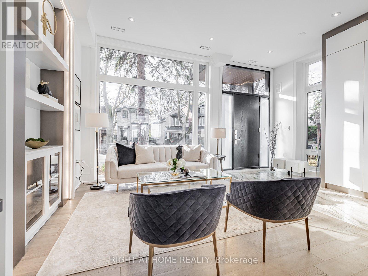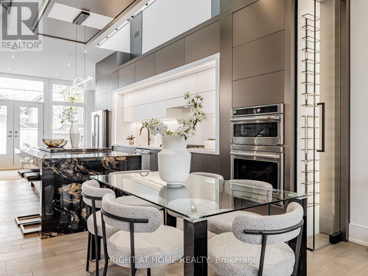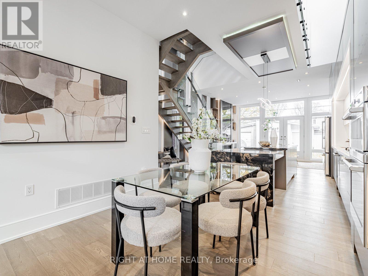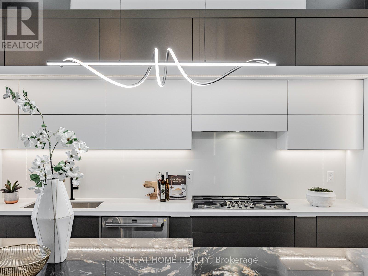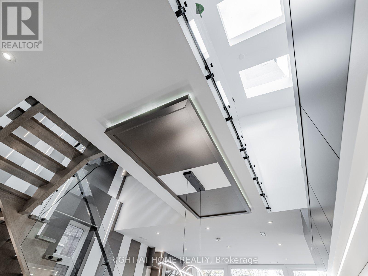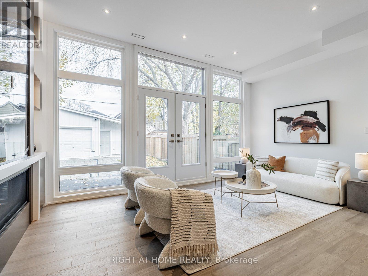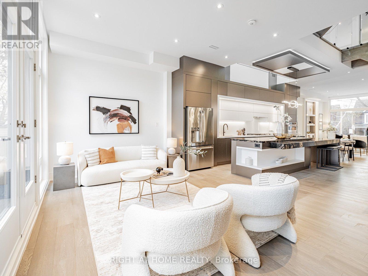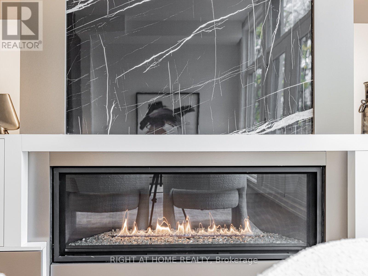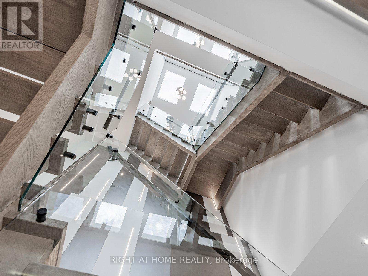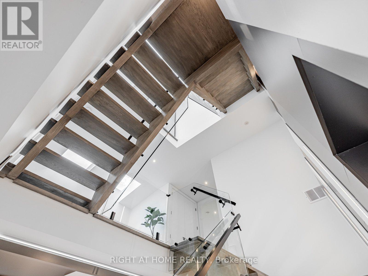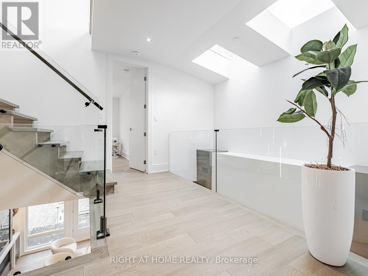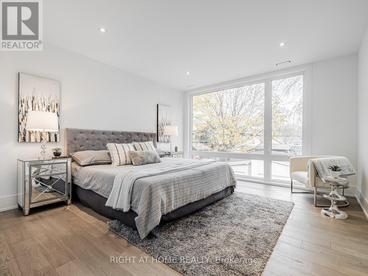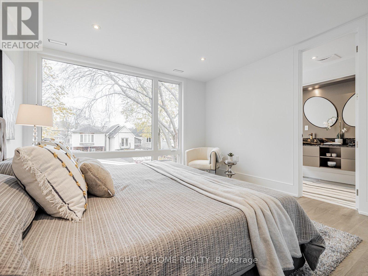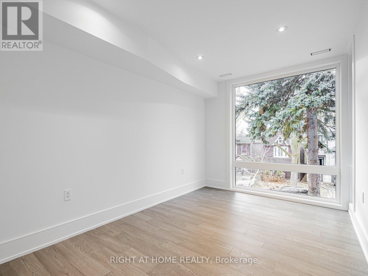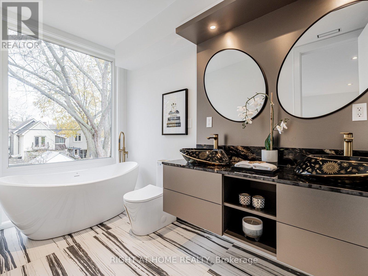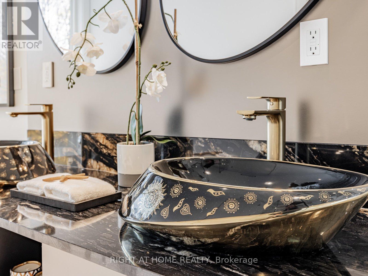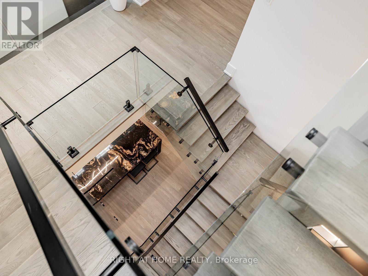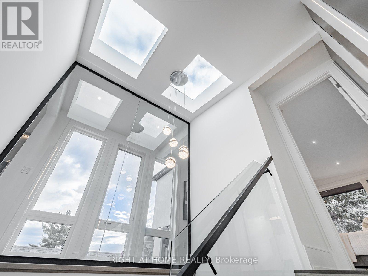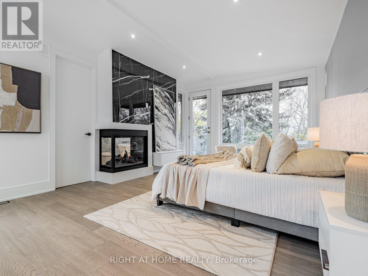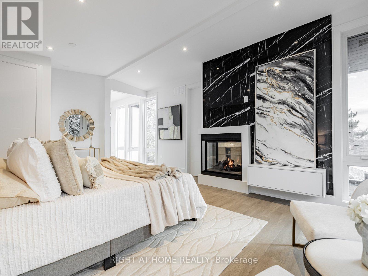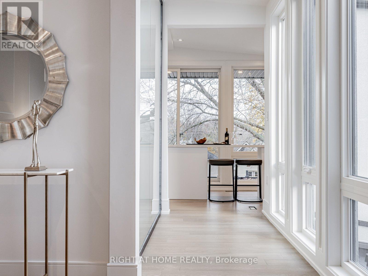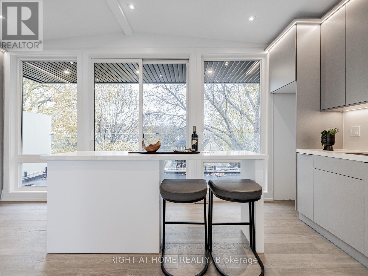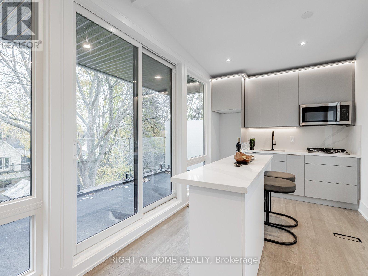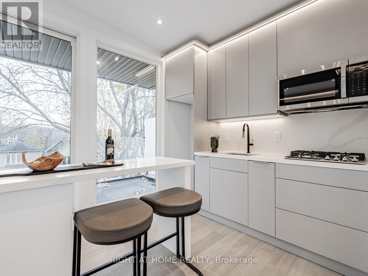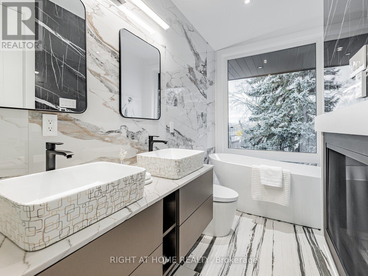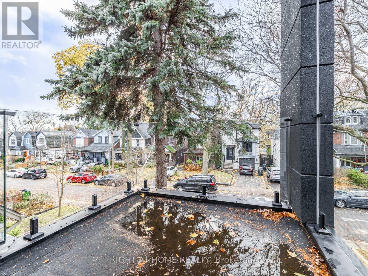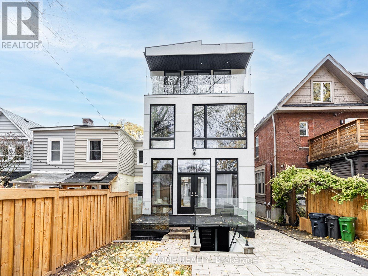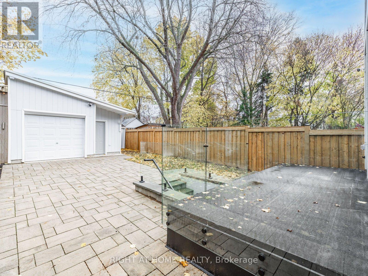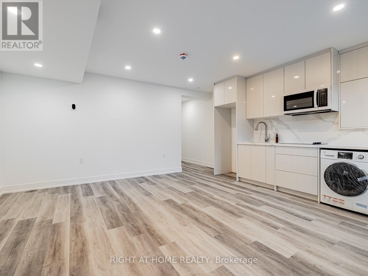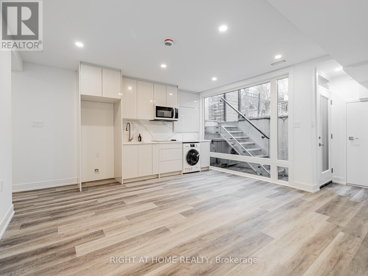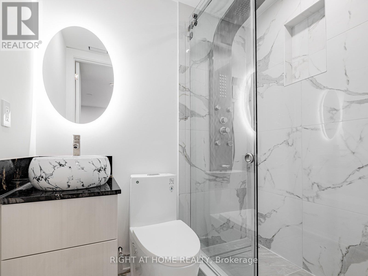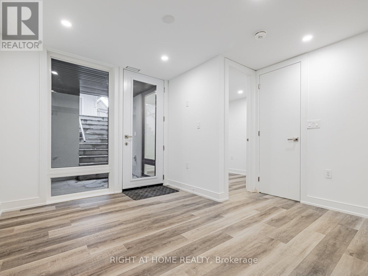$6,200.00 / monthly
19 DEVON ROAD, Toronto (East End-Danforth), Ontario, M4E2J7, Canada Listing ID: E12299606| Bathrooms | Bedrooms | Property Type |
|---|---|---|
| 4 | 4 | Single Family |
Experience elevated urban living at 19 Devon Rd, a brand new custom-built, 3-storey residence nestled on a quiet, tree-lined street in one of Torontos most sought-after neighbourhoods located just minutes from the beach. This architectural gem offers an exceptional leasing opportunity for those who value design, comfort, and a vibrant community lifestyle.Step inside to discover soaring ceilings, floor-to-ceiling windows, and curated modern finishes across all three levels. The main floors open-concept layout features a stunning European-inspired kitchen with an oversized marble island, sleek cabinetry, and skylights that flood the space with natural light perfect for entertaining or everyday living. Walk out to a private backyard retreat, ideal for summer evenings.The third-floor primary suite is a true sanctuary, complete with a private balcony, kitchenette, double-sided fireplace, heated floors, and a spa-inspired ensuite offering unmatched comfort, luxury, and privacy. (id:31565)

Paul McDonald, Sales Representative
Paul McDonald is no stranger to the Toronto real estate market. With over 22 years experience and having dealt with every aspect of the business from simple house purchases to condo developments, you can feel confident in his ability to get the job done.| Level | Type | Length | Width | Dimensions |
|---|---|---|---|---|
| Second level | Bedroom 2 | 4.56 m | 4.08 m | 4.56 m x 4.08 m |
| Second level | Bedroom 3 | 4.21 m | 2.75 m | 4.21 m x 2.75 m |
| Second level | Bedroom 4 | 3.45 m | 3 m | 3.45 m x 3 m |
| Third level | Primary Bedroom | 5.95 m | 4.2 m | 5.95 m x 4.2 m |
| Third level | Kitchen | 4.58 m | 4.5 m | 4.58 m x 4.5 m |
| Main level | Living room | 4.9 m | 3.8 m | 4.9 m x 3.8 m |
| Main level | Dining room | 3.5 m | 3 m | 3.5 m x 3 m |
| Main level | Kitchen | 6.2 m | 3.8 m | 6.2 m x 3.8 m |
| Main level | Family room | 5.4 m | 4 m | 5.4 m x 4 m |
| Amenity Near By | Schools, Public Transit, Park, Place of Worship |
|---|---|
| Features | Lighting |
| Maintenance Fee | |
| Maintenance Fee Payment Unit | |
| Management Company | |
| Ownership | Freehold |
| Parking |
|
| Transaction | For rent |
| Bathroom Total | 4 |
|---|---|
| Bedrooms Total | 4 |
| Bedrooms Above Ground | 4 |
| Age | New building |
| Basement Features | Separate entrance, Walk out |
| Basement Type | N/A |
| Construction Style Attachment | Detached |
| Cooling Type | Central air conditioning |
| Exterior Finish | Stucco |
| Fireplace Present | True |
| Fireplace Total | 2 |
| Flooring Type | Hardwood |
| Foundation Type | Block |
| Half Bath Total | 1 |
| Heating Fuel | Natural gas |
| Heating Type | Forced air |
| Size Interior | 2000 - 2500 sqft |
| Stories Total | 3 |
| Type | House |
| Utility Water | Municipal water |




