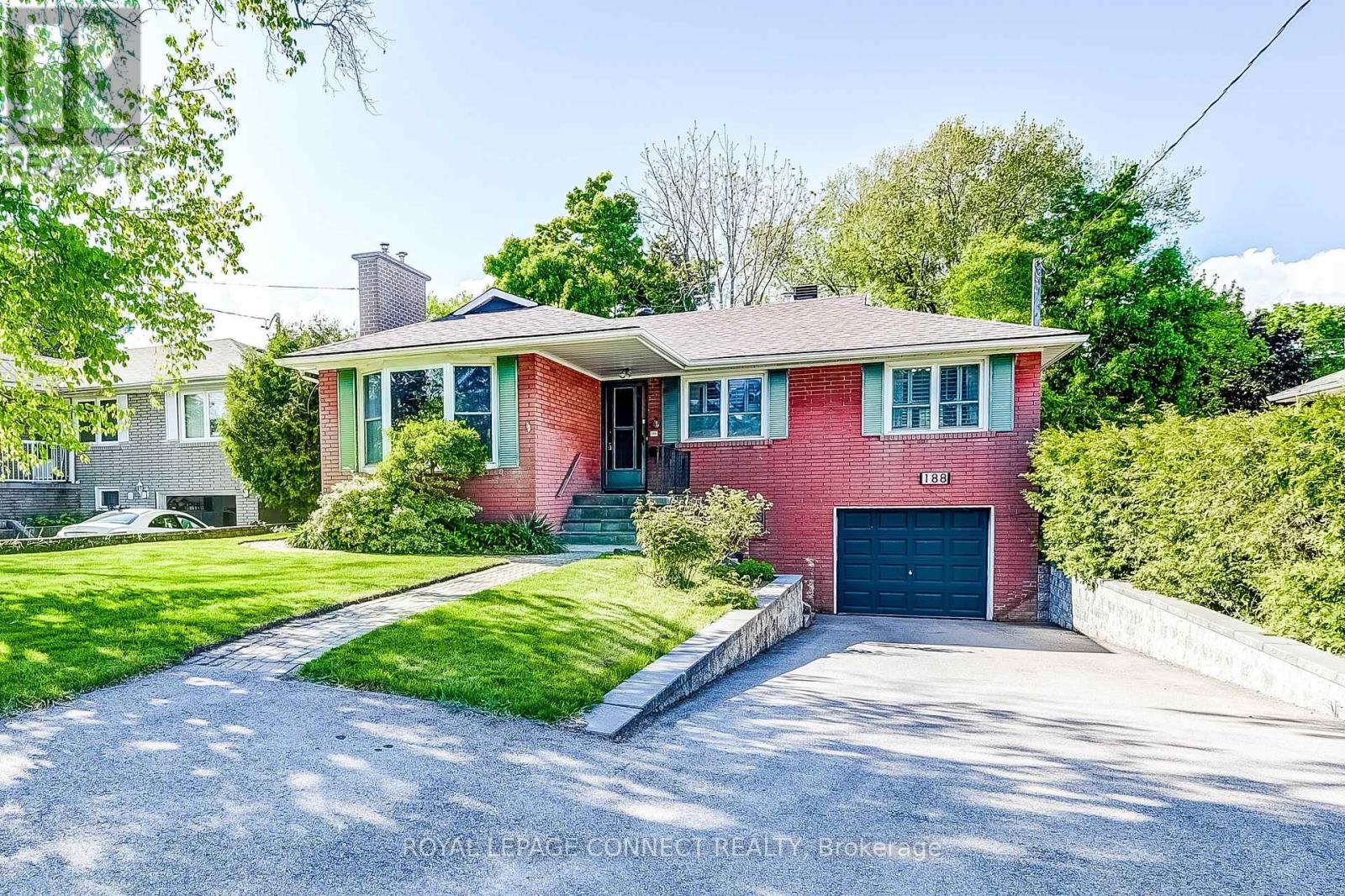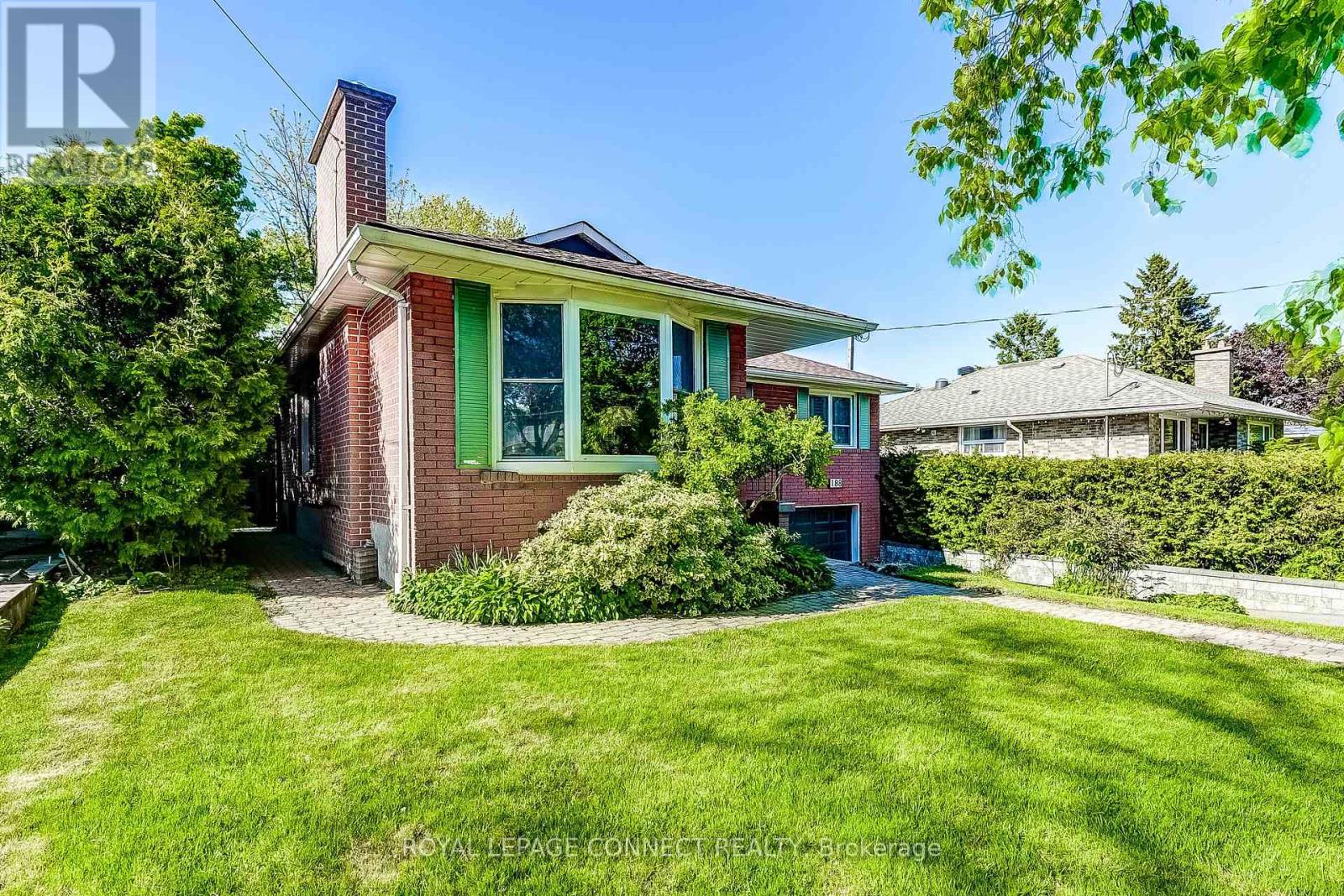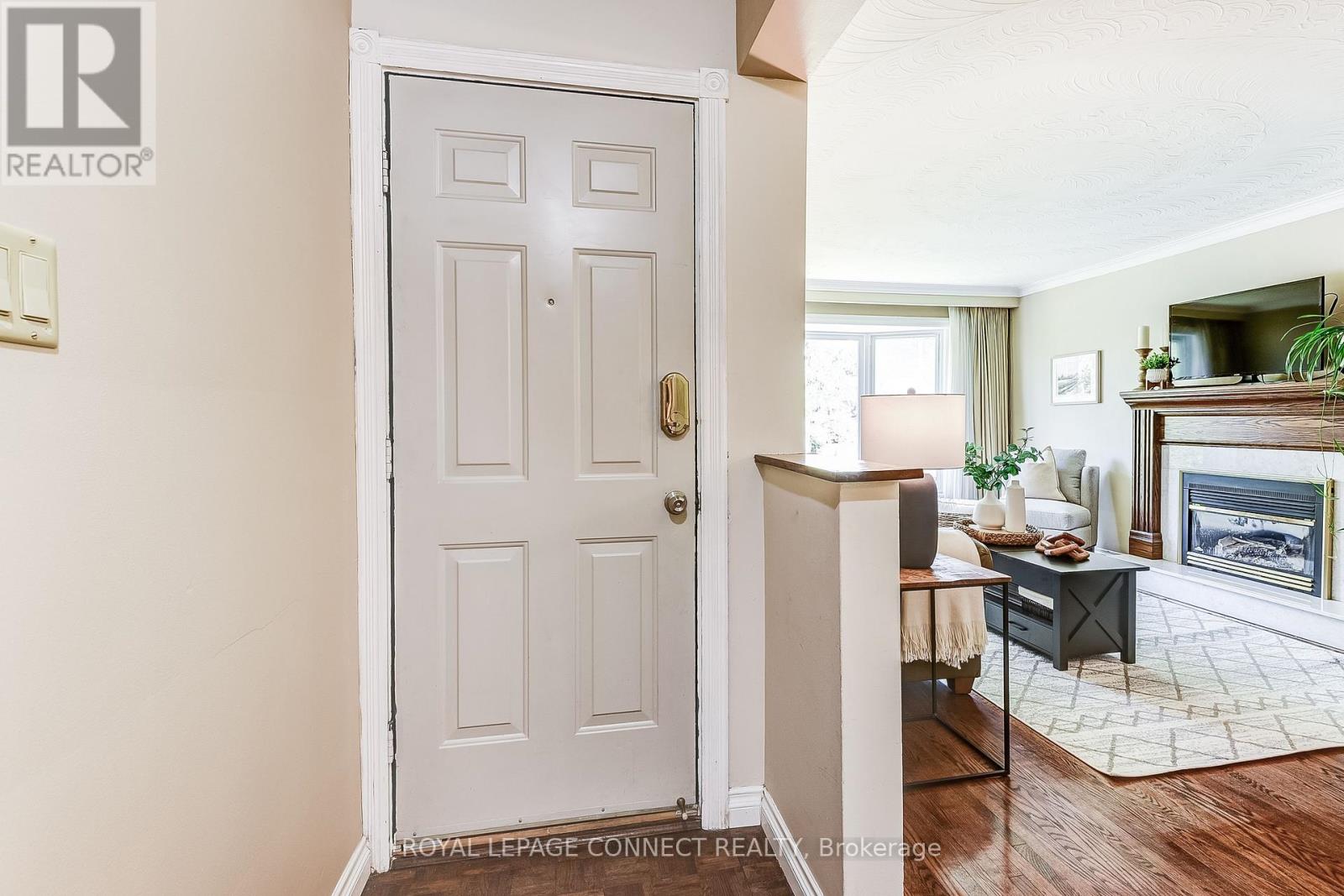$874,999.00
188 ISLAND ROAD, Toronto (Rouge), Ontario, M1C2P8, Canada Listing ID: E12218519| Bathrooms | Bedrooms | Property Type |
|---|---|---|
| 2 | 3 | Single Family |
Welcome to this bright and spacious bungalow, where timeless charm meets everyday comfort. Original slim plank hardwood floors add warmth and character throughout, while the sun-filled living and dining room with a cozy fireplace create the perfect space to relax and entertain. Currently situated as a 2 bedroom. This home offers easy conversion back to a 3 bedroom home, if requested as a condition of the new owner, allowing you to shape the space to suit your lifestyle. Step outside to a private backyard, ideal for summer gatherings, garden lovers, or quiet evenings on the patio.The lower level, accessible through both a separate back yard door and an entrance from the garage, features a finished generous size basement complete with recreation room with stone fireplace, a kitchenette, and a 3 pc bathroom, making it perfect for the in-laws or space for extended family. Nestled in a sought after family-friendly neighbourhood, you're just minutes from parks, scenic trails, the waterfront, local dining, shops, TTC, GO transit, and Hwy 401. (id:31565)

Paul McDonald, Sales Representative
Paul McDonald is no stranger to the Toronto real estate market. With over 22 years experience and having dealt with every aspect of the business from simple house purchases to condo developments, you can feel confident in his ability to get the job done.| Level | Type | Length | Width | Dimensions |
|---|---|---|---|---|
| Basement | Recreational, Games room | 3.46 m | 6.16 m | 3.46 m x 6.16 m |
| Basement | Kitchen | 3.47 m | 4.46 m | 3.47 m x 4.46 m |
| Basement | Bathroom | 1.39 m | 2.94 m | 1.39 m x 2.94 m |
| Main level | Living room | 3.76 m | 5.3 m | 3.76 m x 5.3 m |
| Main level | Dining room | 2.91 m | 2.28 m | 2.91 m x 2.28 m |
| Main level | Kitchen | 3.64 m | 3 m | 3.64 m x 3 m |
| Main level | Primary Bedroom | 6.19 m | 3.1 m | 6.19 m x 3.1 m |
| Main level | Bedroom 2 | 3.95 m | 2.75 m | 3.95 m x 2.75 m |
| Main level | Bathroom | 2.21 m | 2.78 m | 2.21 m x 2.78 m |
| Amenity Near By | |
|---|---|
| Features | Flat site, Carpet Free |
| Maintenance Fee | |
| Maintenance Fee Payment Unit | |
| Management Company | |
| Ownership | Freehold |
| Parking |
|
| Transaction | For sale |
| Bathroom Total | 2 |
|---|---|
| Bedrooms Total | 3 |
| Bedrooms Above Ground | 3 |
| Amenities | Fireplace(s) |
| Appliances | Water Heater, Dishwasher, Dryer, Two stoves, Washer, Two Refrigerators |
| Architectural Style | Bungalow |
| Basement Development | Finished |
| Basement Features | Separate entrance |
| Basement Type | N/A (Finished) |
| Construction Style Attachment | Detached |
| Cooling Type | Central air conditioning |
| Exterior Finish | Brick |
| Fireplace Present | True |
| Fireplace Total | 2 |
| Flooring Type | Hardwood, Ceramic, Laminate |
| Foundation Type | Concrete |
| Heating Fuel | Natural gas |
| Heating Type | Forced air |
| Size Interior | 1100 - 1500 sqft |
| Stories Total | 1 |
| Type | House |
| Utility Water | Municipal water |




























