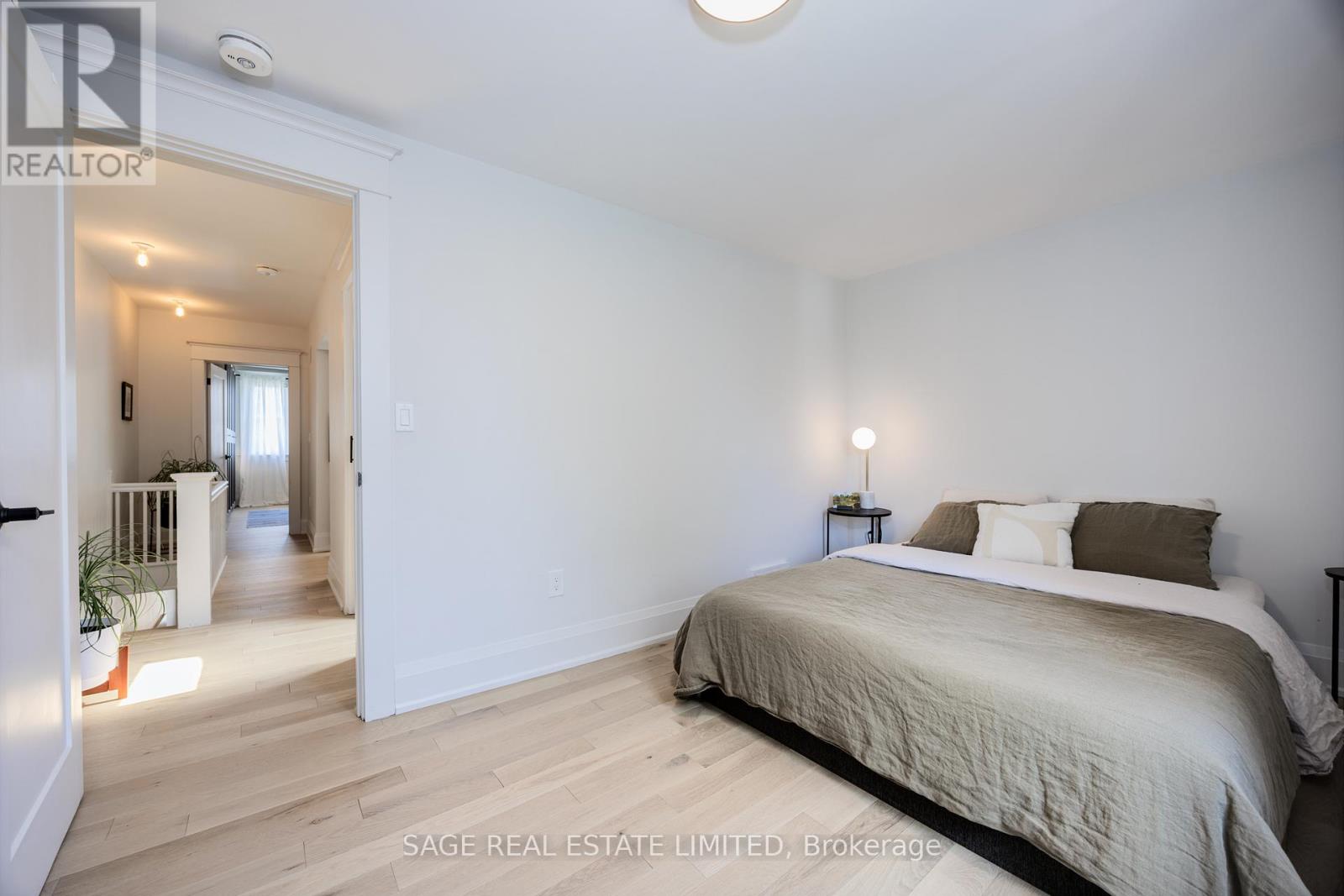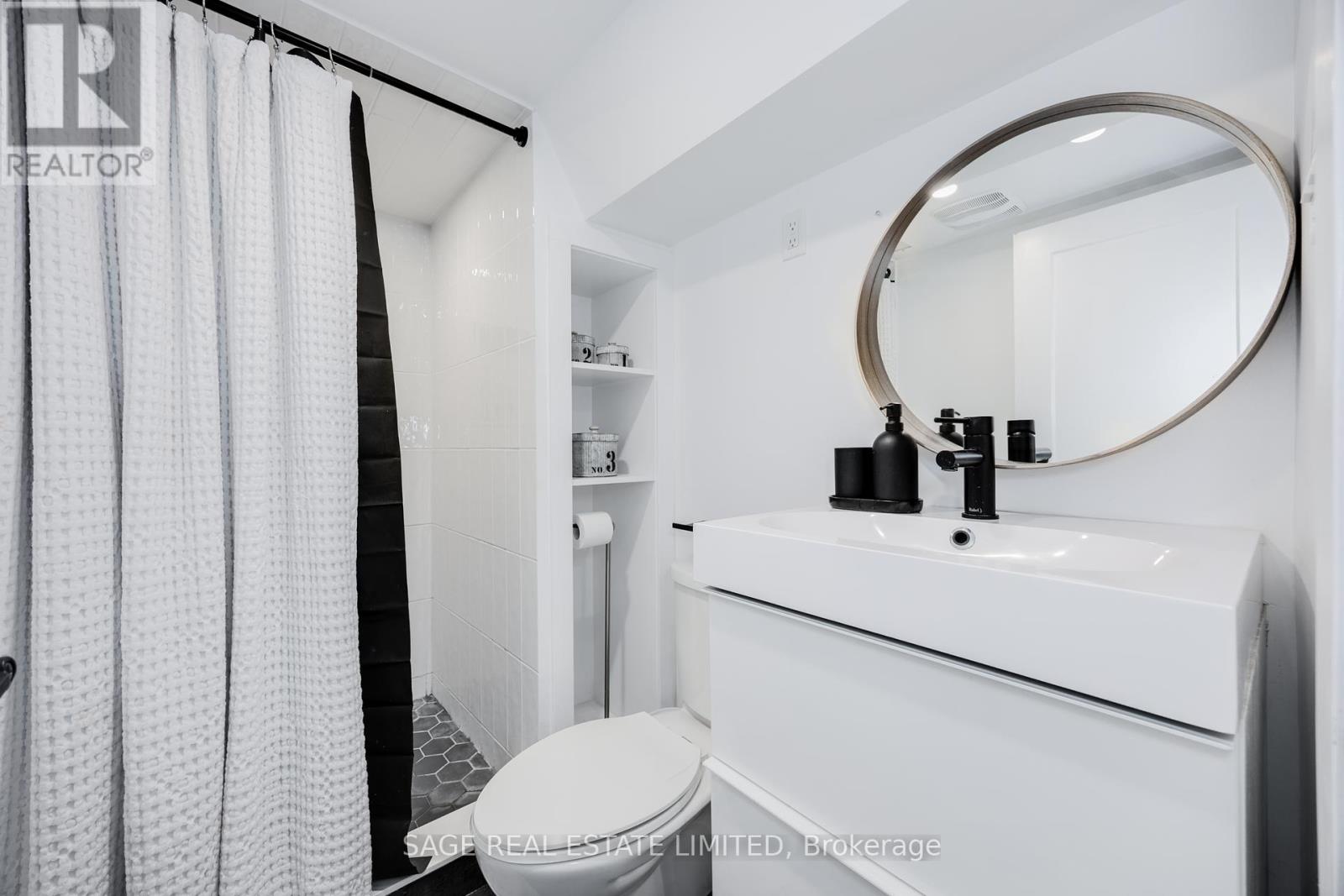$1,289,000.00
184 PARKMOUNT ROAD, Toronto (Greenwood-Coxwell), Ontario, M4J4V6, Canada Listing ID: E12100814| Bathrooms | Bedrooms | Property Type |
|---|---|---|
| 3 | 4 | Single Family |
Find peace and stability in this beautifully renovated home ready for its next owner. This house is turn-key and worry-free with everything you're looking for, down to the main floor powder room.Snuggle up in front of the fireplace, entertain around the kitchen island, barbecue out on the back deck and enjoy the flexibility to accommodate guests in the welcoming in-law suite. Upstairs, you'll find 3 bright bedrooms including a perfect office option if you work from home. Everything has been carefully considered and executed to make living here a dream with thoughtful touches throughout. Located in that sweet spot between the Danforth and beloved Monarch Park with its skating rink, pool, dog park and playground. Steps to Monarch Park Collegiate (International Baccalaureate Program) and the new École Secondaire Michelle-O'Bonsawin. Head to the Danforth for restaurants, cafes, shopping and easy access to the subway. You'll love becoming part of this friendly, community-oriented neighbourhood. (id:31565)

Paul McDonald, Sales Representative
Paul McDonald is no stranger to the Toronto real estate market. With over 21 years experience and having dealt with every aspect of the business from simple house purchases to condo developments, you can feel confident in his ability to get the job done.| Level | Type | Length | Width | Dimensions |
|---|---|---|---|---|
| Second level | Primary Bedroom | 4.63 m | 4.14 m | 4.63 m x 4.14 m |
| Second level | Bedroom 2 | 4.58 m | 2.79 m | 4.58 m x 2.79 m |
| Second level | Bedroom 3 | 3.01 m | 3 m | 3.01 m x 3 m |
| Basement | Recreational, Games room | 4.35 m | 4.3 m | 4.35 m x 4.3 m |
| Basement | Kitchen | 2.83 m | 2.33 m | 2.83 m x 2.33 m |
| Basement | Bedroom 4 | 4.36 m | 4.21 m | 4.36 m x 4.21 m |
| Main level | Living room | 4.47 m | 4.47 m | 4.47 m x 4.47 m |
| Main level | Dining room | 4.47 m | 3.26 m | 4.47 m x 3.26 m |
| Main level | Kitchen | 3.36 m | 3.95 m | 3.36 m x 3.95 m |
| Amenity Near By | |
|---|---|
| Features | In-Law Suite |
| Maintenance Fee | |
| Maintenance Fee Payment Unit | |
| Management Company | |
| Ownership | Freehold |
| Parking |
|
| Transaction | For sale |
| Bathroom Total | 3 |
|---|---|
| Bedrooms Total | 4 |
| Bedrooms Above Ground | 3 |
| Bedrooms Below Ground | 1 |
| Amenities | Fireplace(s) |
| Appliances | Water meter, Blinds, Dishwasher, Dryer, Hood Fan, Range, Stove, Washer, Wine Fridge, Refrigerator |
| Basement Development | Finished |
| Basement Features | Apartment in basement |
| Basement Type | N/A (Finished) |
| Construction Style Attachment | Semi-detached |
| Cooling Type | Central air conditioning |
| Exterior Finish | Brick, Vinyl siding |
| Fireplace Present | True |
| Flooring Type | Hardwood, Laminate, Tile |
| Foundation Type | Brick |
| Half Bath Total | 1 |
| Heating Fuel | Natural gas |
| Heating Type | Forced air |
| Size Interior | 1100 - 1500 sqft |
| Stories Total | 2 |
| Type | House |
| Utility Water | Municipal water |















































